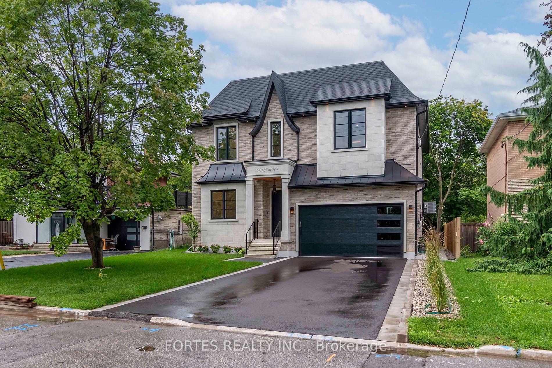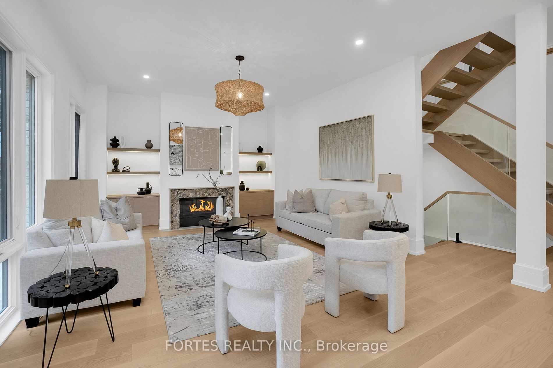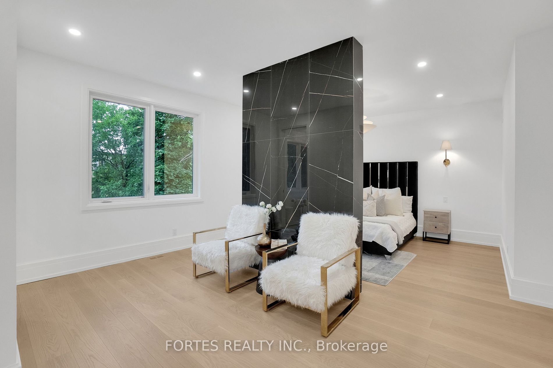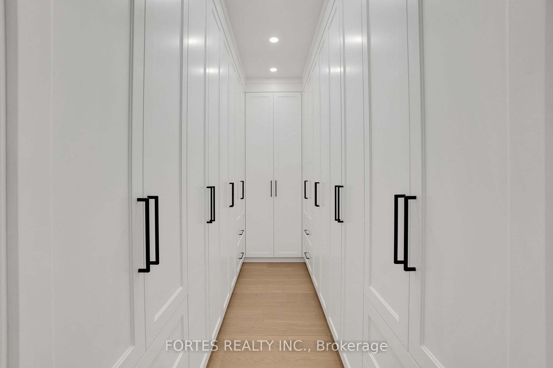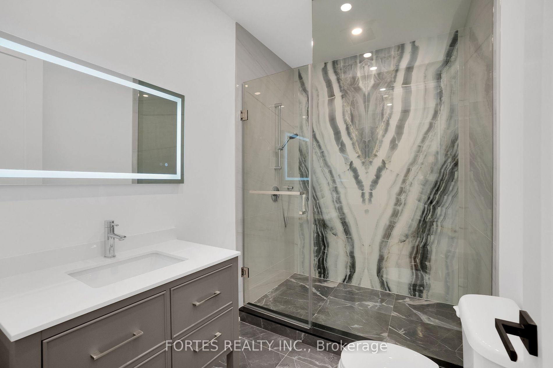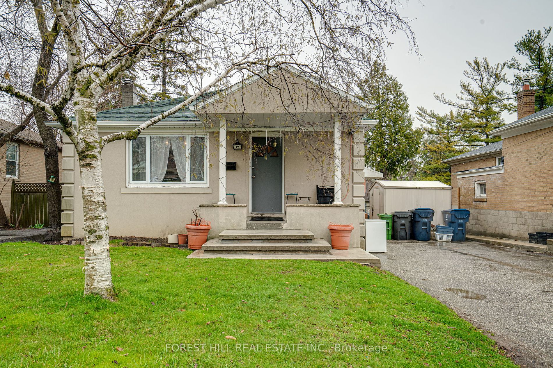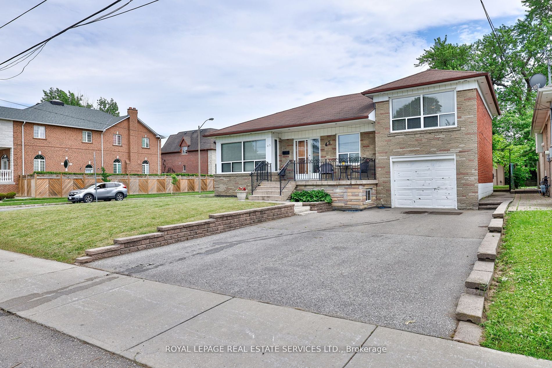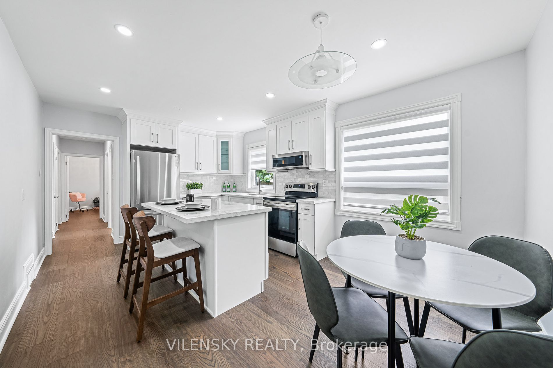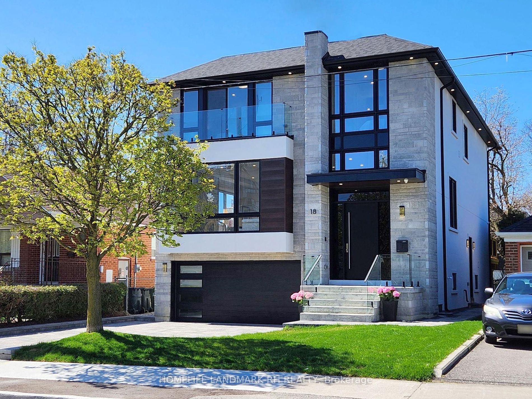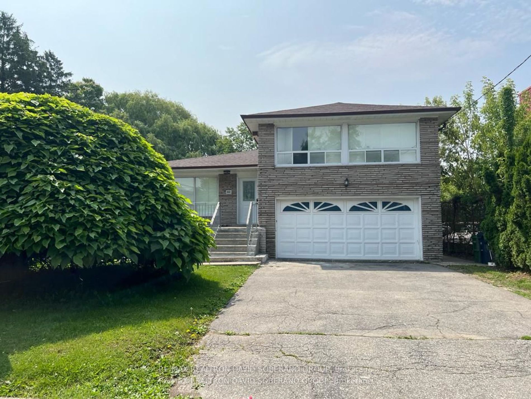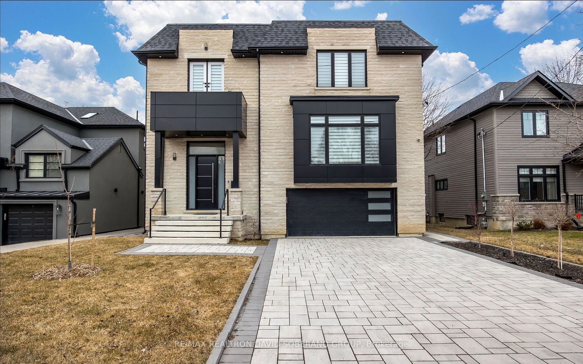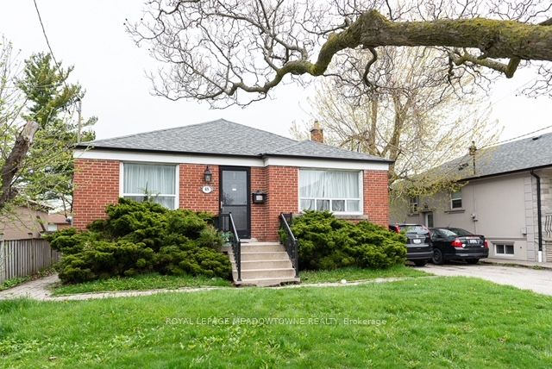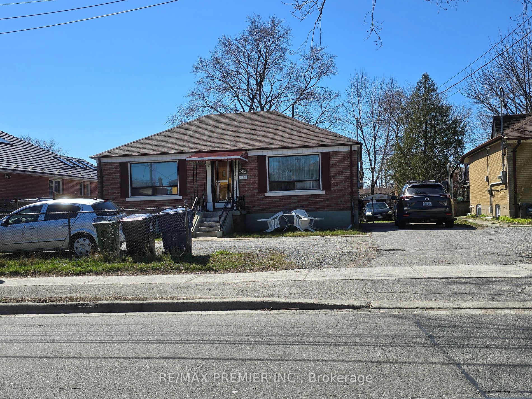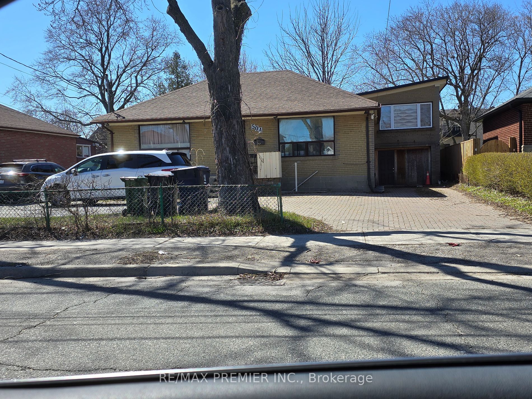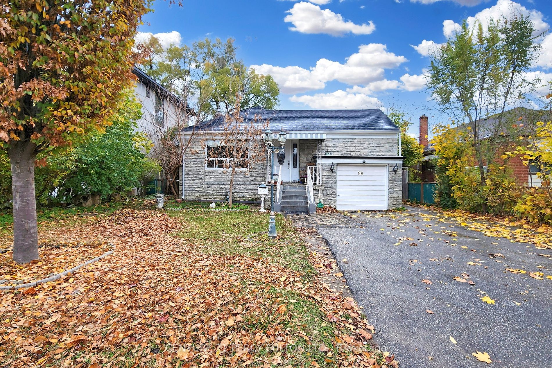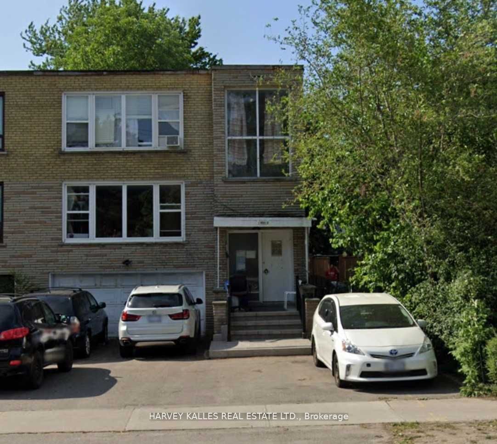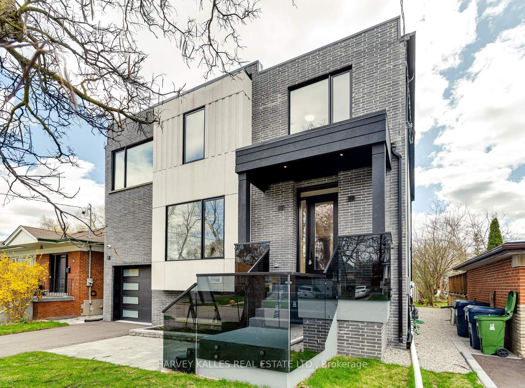16 Cadillac Ave
$3,000,000/ For Sale
Details | 16 Cadillac Ave
Absolutely Majestic (3330 Sqf + Bsmt) Custom Built 4 Bedrooms, 5 Washrooms Detached Home on a huge lot w/ all the benefits of modern construction (safety, comfort & finishes): 10" concrete walls, spray foam insulation, rough in heated driveway, porches, walkout & basement, back flow preventer at drains, 1" copper water service, Sum Pump, EV plug, 7" engineered white oak floors., 2 laundries-upper floor. & bsmt, Massive kitchen w/ marble counter tops, quartz backsplash, High End Appls., overlooking Fam Rm & backyard. Fam Rm w/ Gas Fireplace, Roughed -in Speaker, large window, W/O to concrete deck overlooking backyard w/ BBQ Gas Line. Primary King Style Br. w/ Electric Fireplace, ensuite 5 Pc bath w/ heated flooring. Finished bsmt w/additional laundry, bsmt kitchen roughed-in and W/O to backyard.
Room Details:
| Room | Level | Length (m) | Width (m) | |||
|---|---|---|---|---|---|---|
| Foyer | Main | 4.72 | 1.67 | Illuminated Ceiling | Porcelain Floor | Closet |
| Dining | Main | 4.63 | 3.72 | Pot Lights | Wood Floor | Window |
| Kitchen | Main | 9.30 | 4.57 | Pantry | Wood Floor | Breakfast Area |
| Family | Main | 5.63 | 4.72 | Gas Fireplace | Wood Floor | W/O To Deck |
| Prim Bdrm | Upper | 6.94 | 4.78 | Electric Fireplace | Wood Floor | 5 Pc Ensuite |
| 2nd Br | Upper | 4.14 | 3.47 | Pot Lights | Wood Floor | Window |
| 3rd Br | Upper | 3.57 | 3.38 | Pot Lights | Wood Floor | Window |
| 4th Br | Upper | 5.06 | 3.72 | Pot Lights | Wood Floor | W/I Closet |
| Laundry | Upper | 2.92 | 1.86 | Linen Closet | Limestone Flooring | Indirect Lights |
| Br | Bsmt | 5.06 | 4.45 | Pot Lights | Vinyl Floor | Above Grade Window |
| Rec | Bsmt | 7.19 | 10.82 | Pot Lights | Vinyl Floor | |
| Study | Bsmt | 3.59 | 2.74 | Pot Lights | Vinyl Floor |
