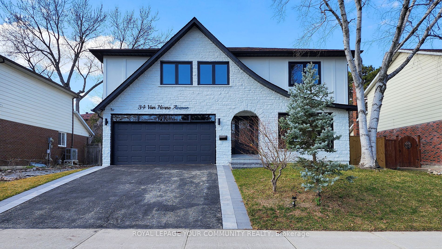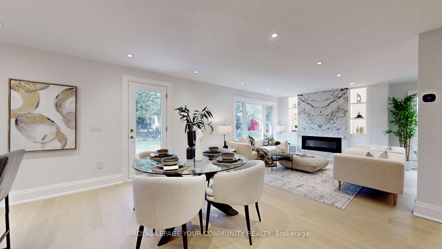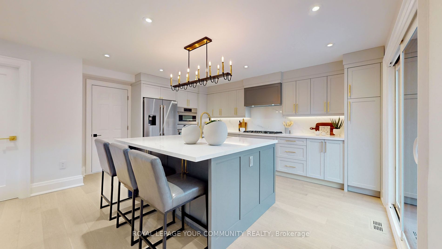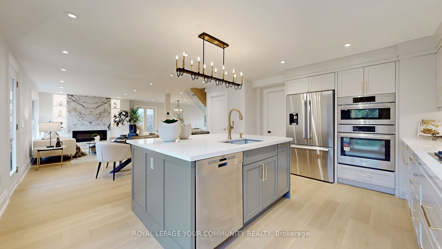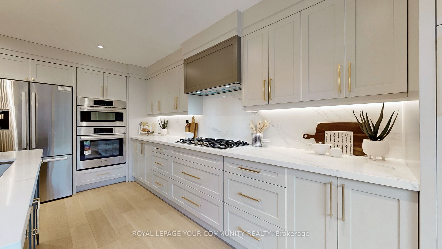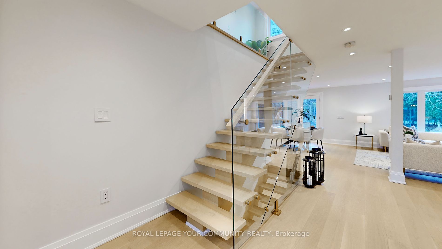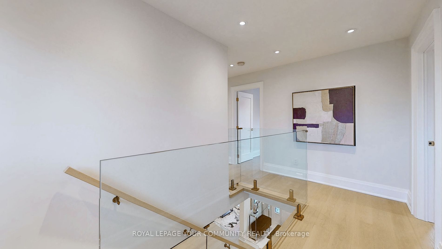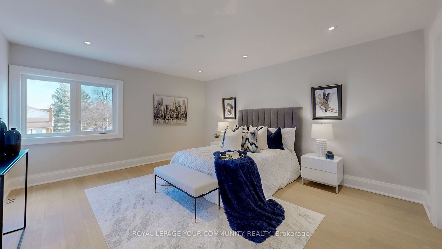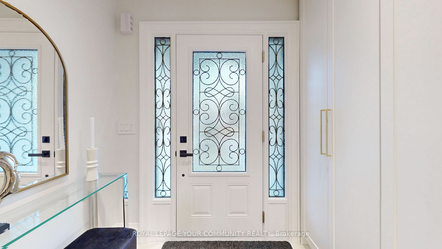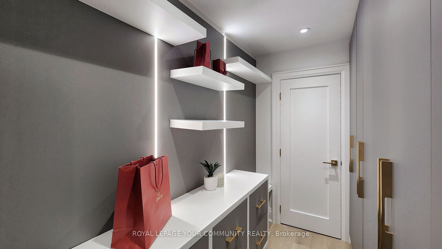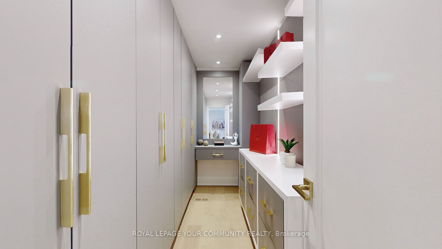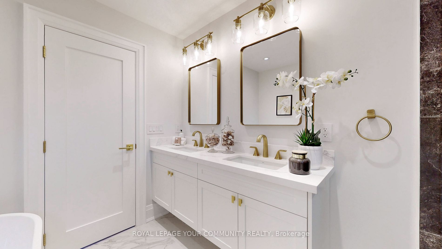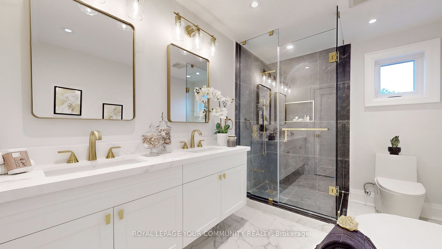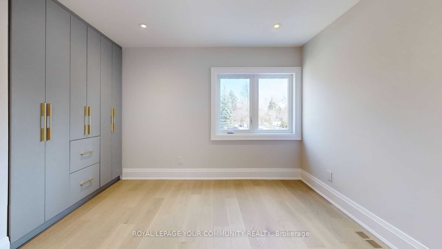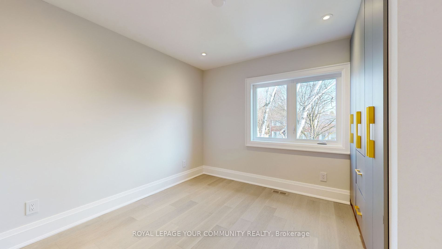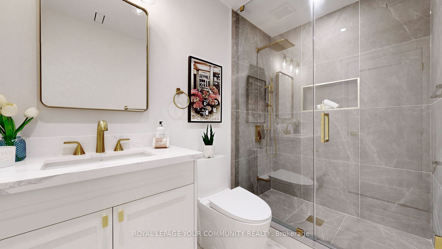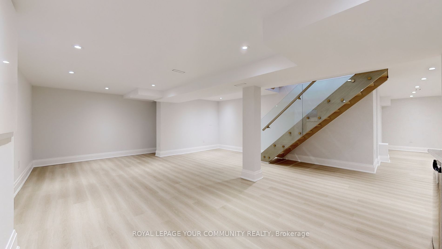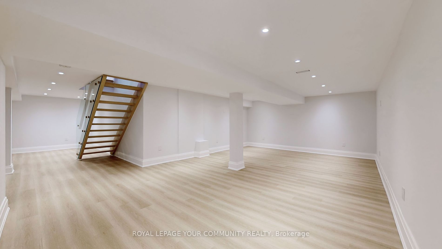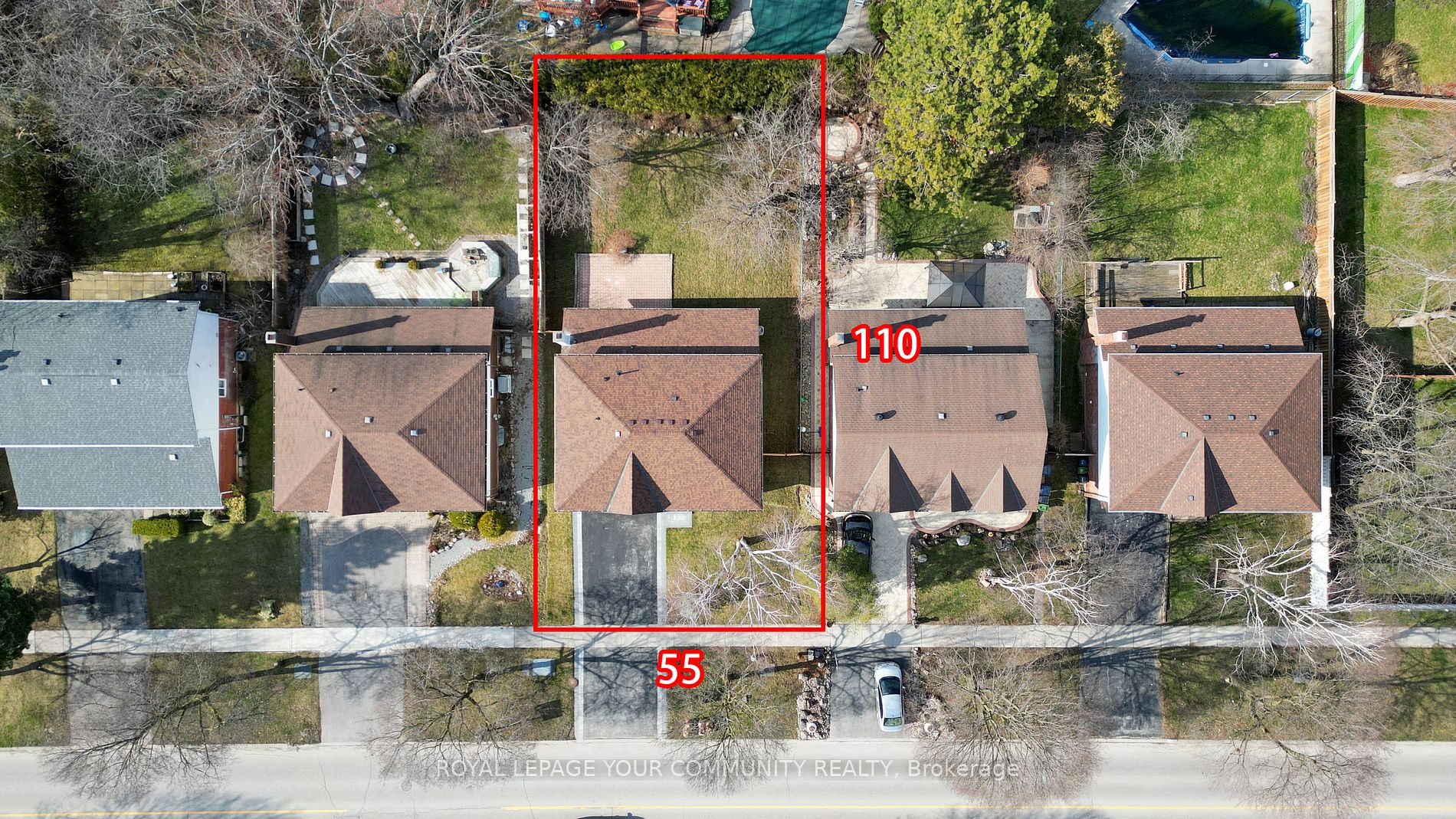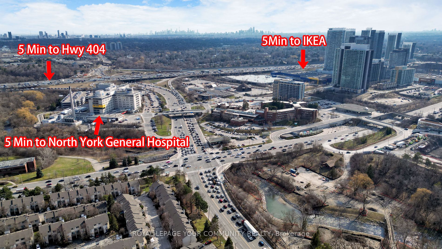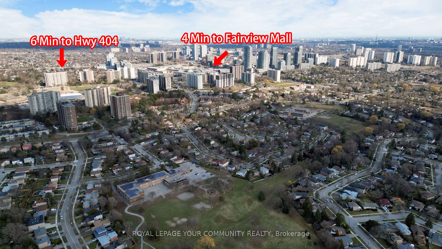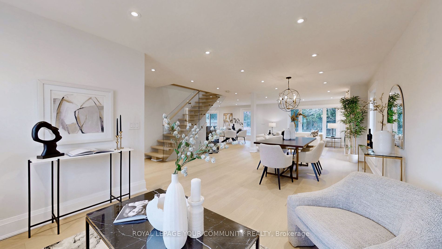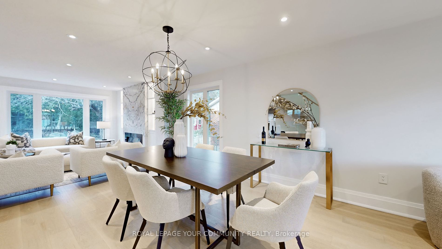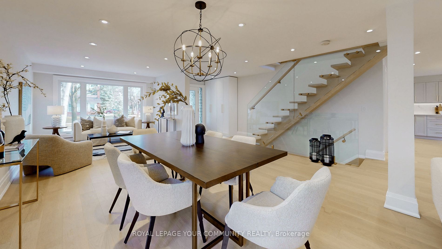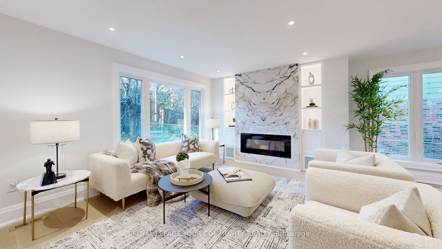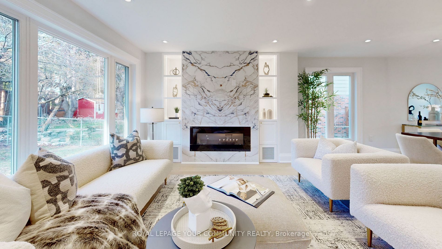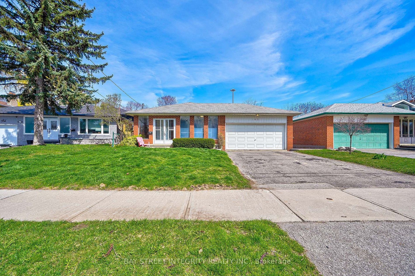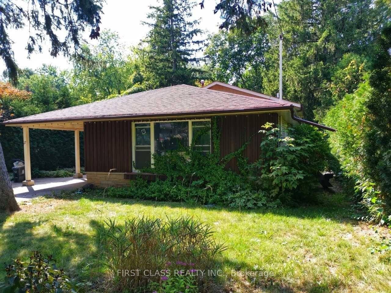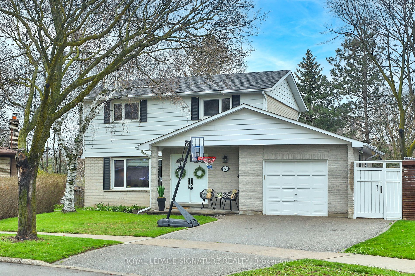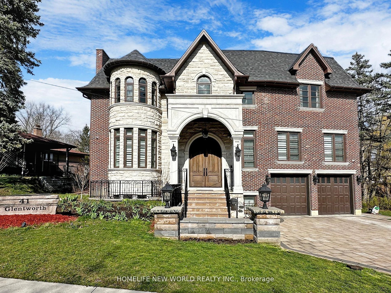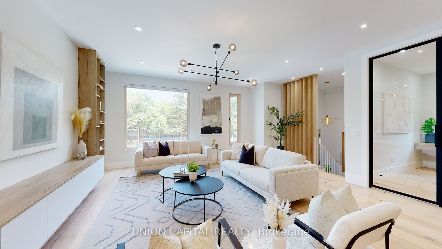34 Van Horne Ave
$2,299,000/ For Sale
Details | 34 Van Horne Ave
Welcome to the beautifully renovated 4 bedroom home with modern and open concept style. Inside is like a brand-new illuminated by natural light streaming through large new window. Large Brand New Chef's Kit w High End s/s appl & sleek granite C/T. Large Centre Island, brkfast Bar/Area W/O To Yard. Family rm, where gorgeous fireplace takes center stage*New Designer Glass Railings Thru/Out**Brand New: Cabinets, Closets W organizers, Appliances, Flooring, Windows, Faucet, Washrooms, Light Fixtures. prime bdrm is a spacious sanctuary W 6pc Luxury Spa Like Ensuite & W/I Closet W Custom Organizer. All Bedrm W Stunning Closet W Organizers*fin bsmt awaits offering a generously sized rec area & Living Area. large private backyard is a true gem. Surrounded by lush greenery, Providing a serene & private escape W interlocking stone area. thoughtfully designed & spacious home w modern amenities & a delightful outdoor oasis.
Modern & High End Finishes Thru/Out. Roof 2021. Don't miss the opportunity to make this exceptional property your own and enjoy the modern living experience
Room Details:
| Room | Level | Length (m) | Width (m) | |||
|---|---|---|---|---|---|---|
| Living | Main | 3.38 | 3.16 | Large Window | Hardwood Floor | Pot Lights |
| Dining | Main | 5.30 | 4.54 | Open Concept | Hardwood Floor | Pot Lights |
| Kitchen | Main | 4.32 | 3.71 | Stainless Steel Appl | Modern Kitchen | W/O To Yard |
| Family | Main | 3.99 | 3.17 | Marble Fireplace | W/O To Yard | Large Window |
| Prim Bdrm | 2nd | 4.72 | 4.17 | W/I Closet | 6 Pc Ensuite | Hardwood Floor |
| 2nd Br | 2nd | 3.26 | 4.00 | Hardwood Floor | B/I Closet | Pot Lights |
| 3rd Br | 2nd | 3.20 | 2.46 | Hardwood Floor | B/I Closet | Pot Lights |
| 4th Br | 2nd | 4.32 | 3.13 | Hardwood Floor | B/I Closet | Pot Lights |
| Rec | Bsmt | 7.01 | 5.51 | Above Grade Window | Vinyl Floor | Pot Lights |
| Living | Bsmt | 7.34 | 4.63 | Vinyl Floor | Pot Lights |
