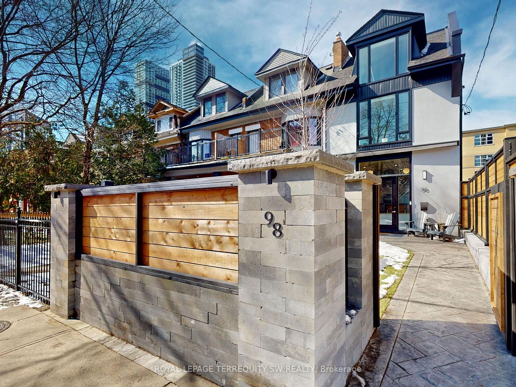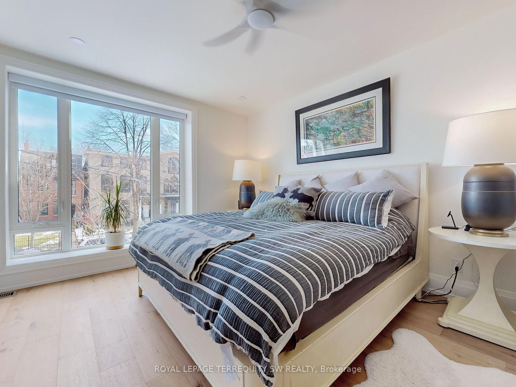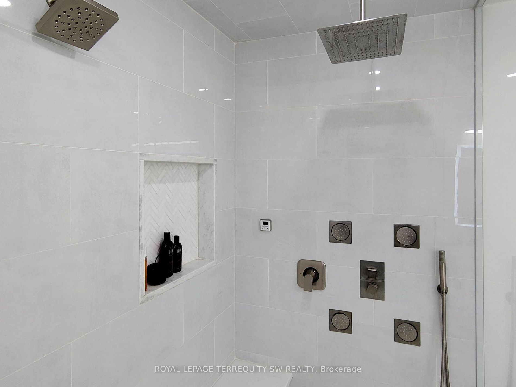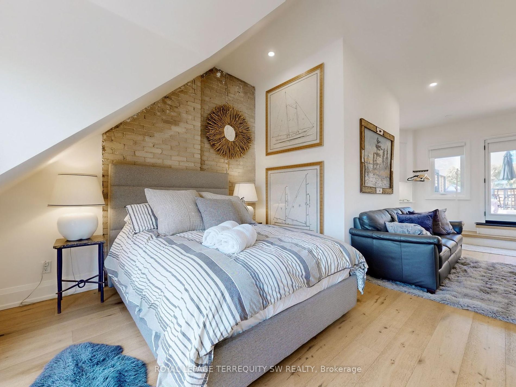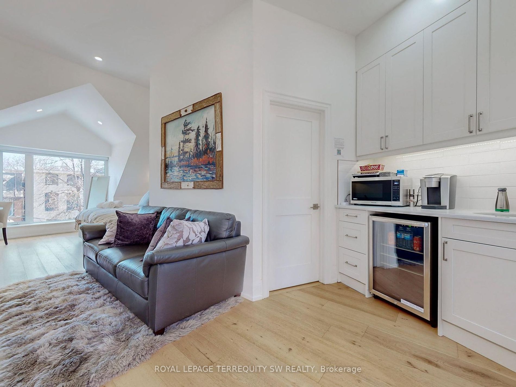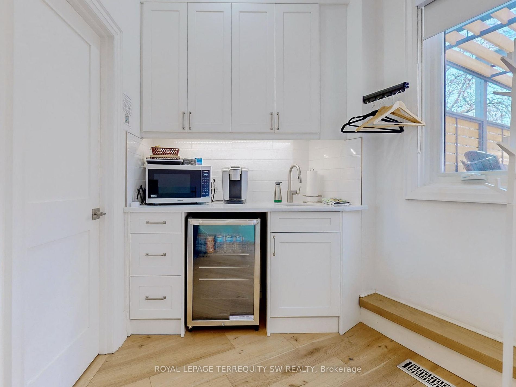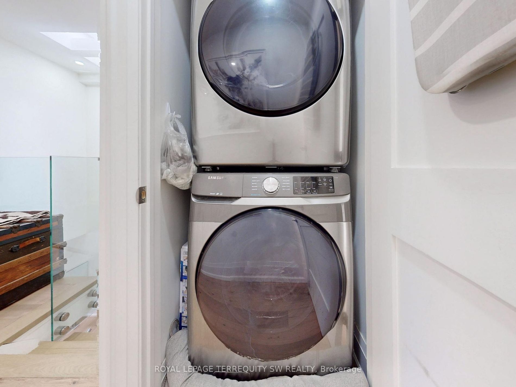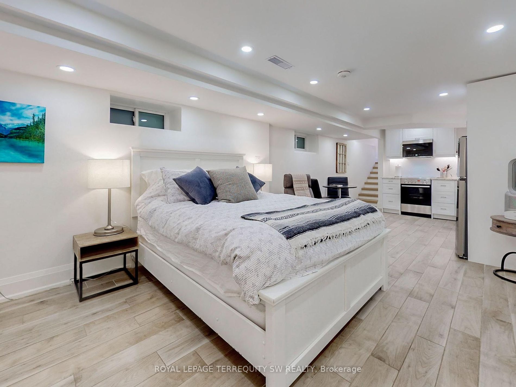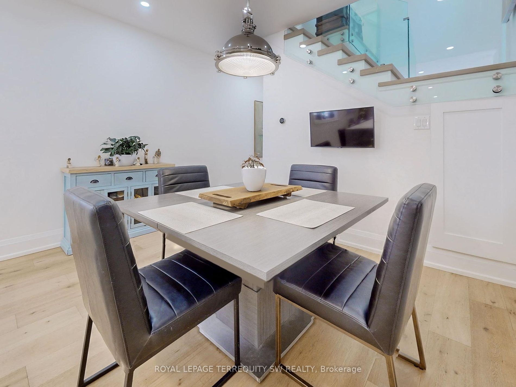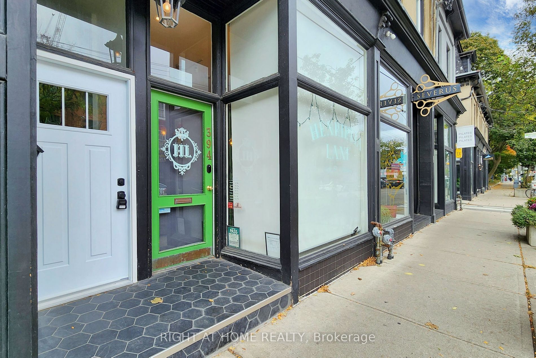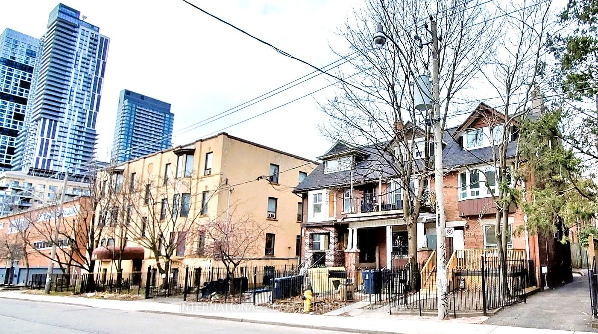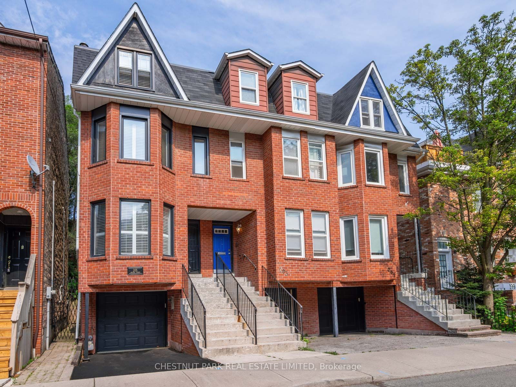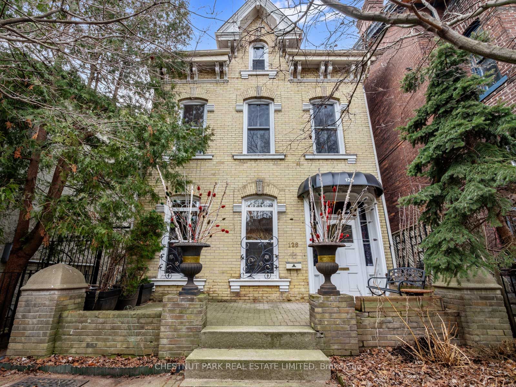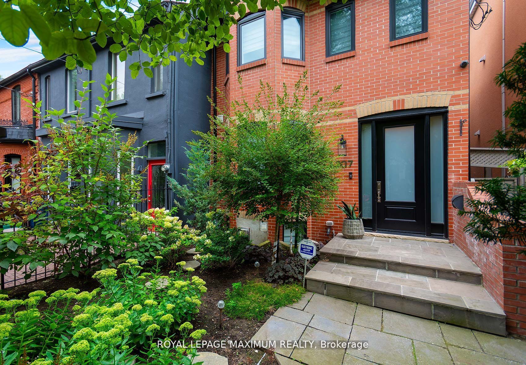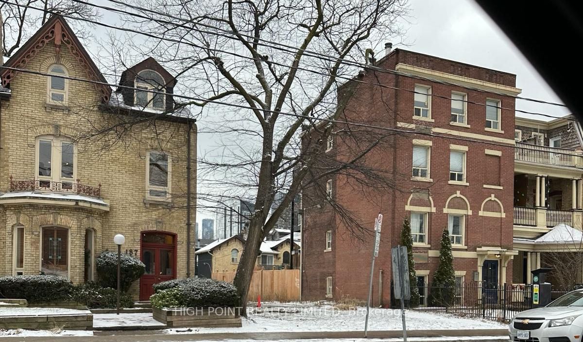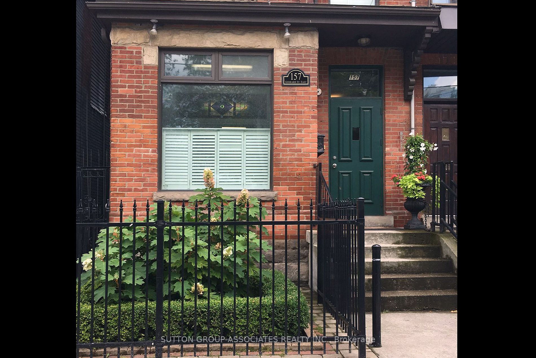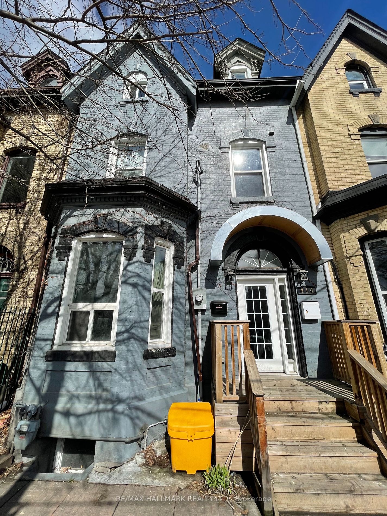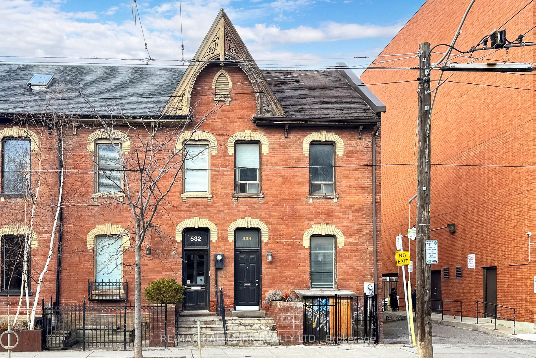98 Pembroke St
$2,999,000/ For Sale
Details | 98 Pembroke St
Toronto's best kept secret is now on the market! This sumptuous oasis has been carefully curated to meet the demands of a sophisticated buyer seeking excellence in craftsmanship, combined w/ a strong financial return. The property received a to-the-studs renovation in 2021/2022 and is now demised into 4 distinct living suites, each w/ their own cache & appeal. The Primary suite finishes are unparalleled wrap yourself in elegant serenity & escape into your private Oasis in the City. The eat-in chefs kitchen features premium Kitchen aid Appliances & a huge waterfall granite island perfect for hosting your next soiree. Relax by the expansive glassed fireplace, or make it a spa day in your dream ensuite. The property offers 3 additional separate living areas known as The Hideaway (lower level), The Hideaway Studio (2nd level), & The Loft (3rd level)
Financials avail upon request for pre-qualified parties. $$$Exceptional returns for downtown Toronto. Incl all appliances / smart home features. Ask LA for details. Showings by appointment online.
Room Details:
| Room | Level | Length (m) | Width (m) | |||
|---|---|---|---|---|---|---|
| Living | Main | 6.26 | 4.73 | Gas Fireplace | Hardwood Floor | Window |
| Kitchen | Main | 5.14 | 3.83 | Stainless Steel Appl | Hardwood Floor | Centre Island |
| Breakfast | Main | 3.83 | 3.10 | Open Concept | Hardwood Floor | Window |
| Prim Bdrm | 2nd | 5.05 | 3.52 | 5 Pc Ensuite | Hardwood Floor | Window Flr To Ceil |
| Br | 2nd | 4.43 | 3.92 | W/O To Deck | Hardwood Floor | |
| Kitchen | 2nd | 2.75 | 2.61 | Granite Counter | Open Concept | Hardwood Floor |
| Br | 3rd | 4.65 | 3.92 | Window Flr To Ceil | Hardwood Floor | 3 Pc Ensuite |
| Kitchen | 3rd | 4.85 | 4.27 | Hardwood Floor | Granite Counter | Open Concept |
| Br | Bsmt | 4.37 | 2.44 | Heated Floor | 3 Pc Ensuite | Open Concept |
| Kitchen | Bsmt | 3.39 | 3.19 | Stainless Steel Appl | Heated Floor | Granite Counter |
