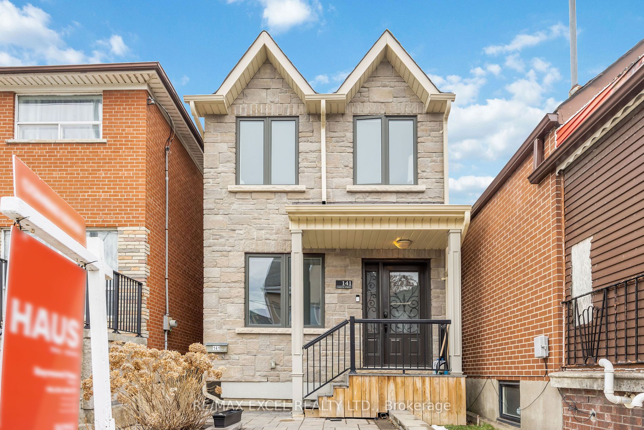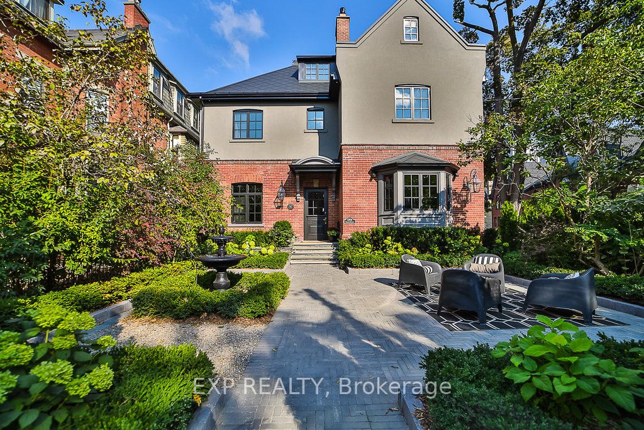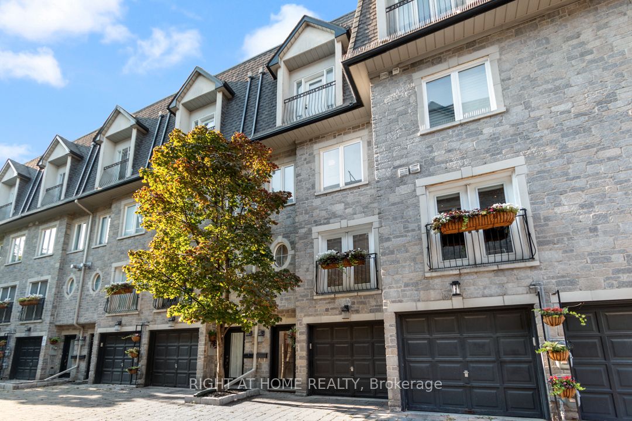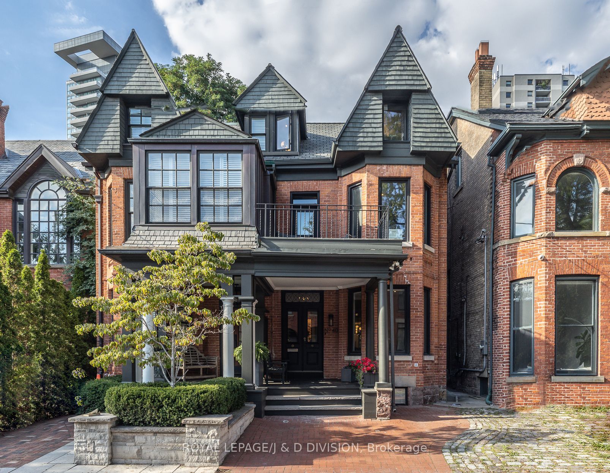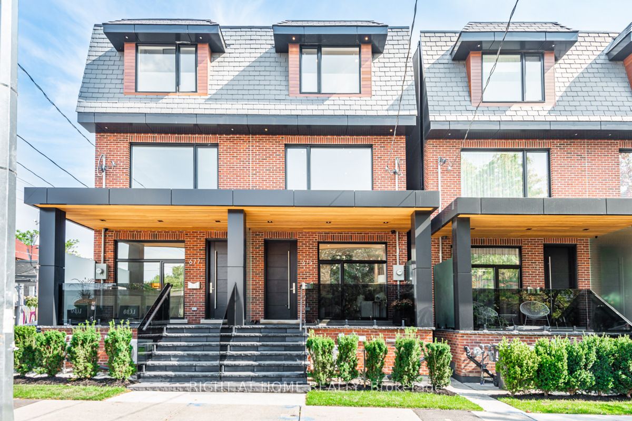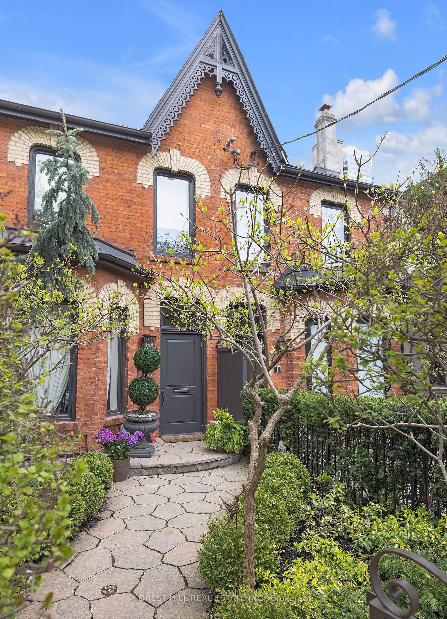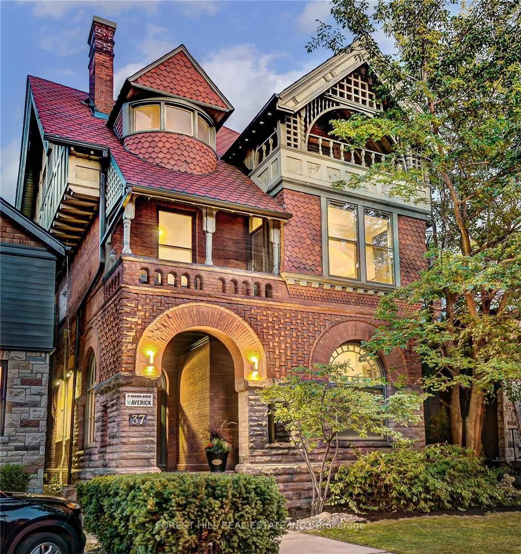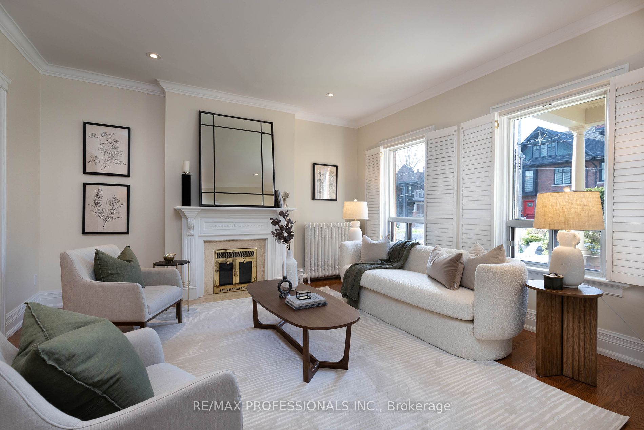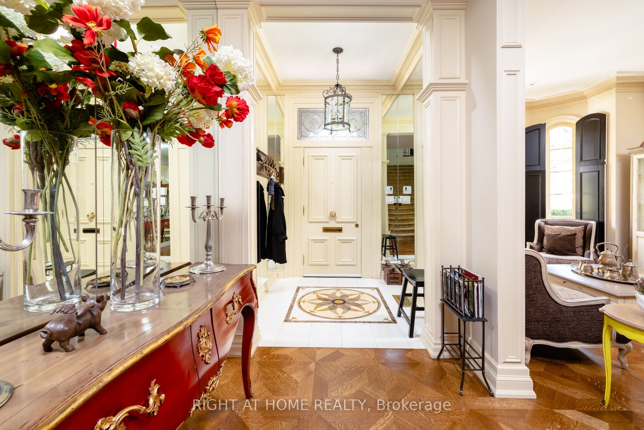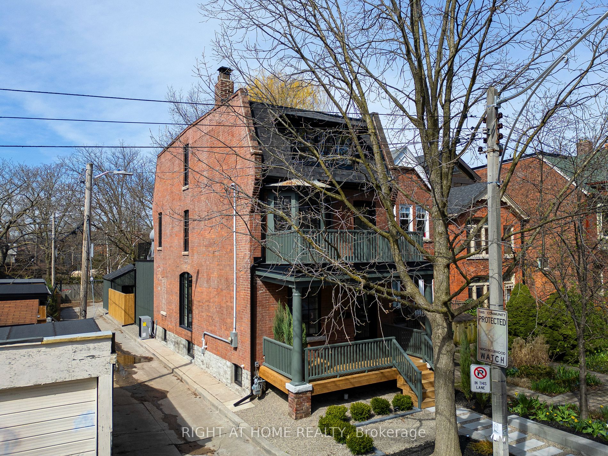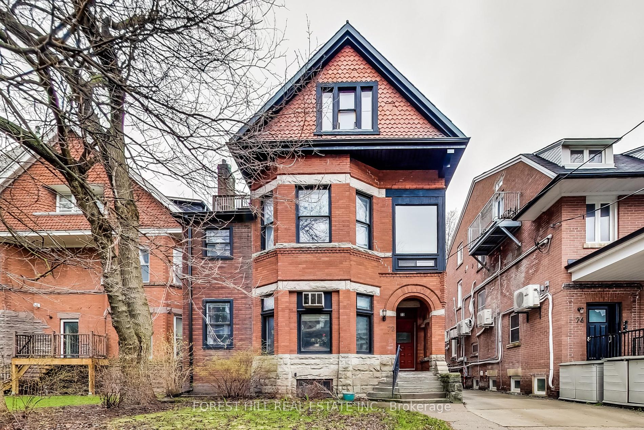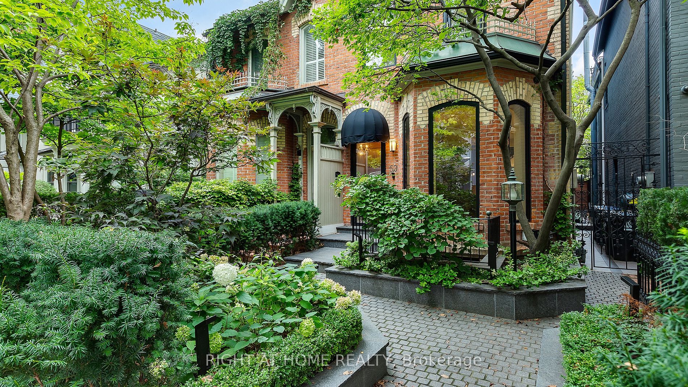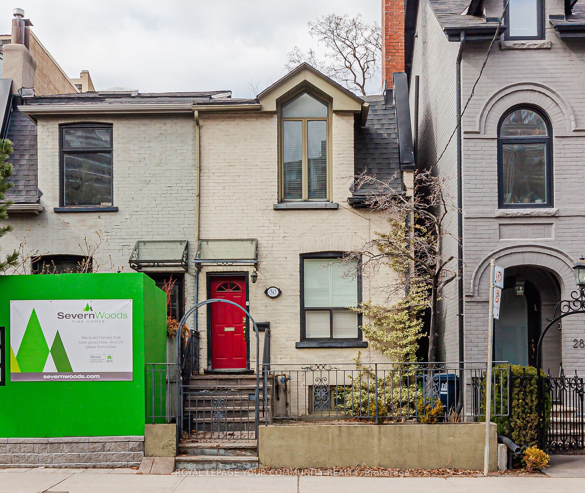141 Christie St
$1,880,000/ For Sale
Details | 141 Christie St
Rare, detached 3+2 bed, 6 bath house in prime Seaton Village. Beautiful and functionally designed, this home features an open-concept kitchen, main floor full bathroom, a family room with custom built-in cabinets, and 3 large bedrooms with their own bathroom. Sun-filled back room is perfect for a home office or second living room. Legal 2 bed, 2 bath, basement apartment has its own kitchen and laundry room and is ideal for a rental suite, in-law/nanny suite or extra living space. Current rental income of $2200/month with potential for more based on current market rates. Parking via laneway garage, with opportunity for laneway suite (buyer to confirm). 141 Christie is close to excellent schools (Palmerston Ave Junior Public School, Harbord Collegiate institute), lots of green space (Christie Pits, Bickford Park, Vermont Square), Bloor street restaurants and city access via Christie subway station (350m). This house is perfect for young professionals and families seeking city living with neighbourhood charm.
Fridges, stoves, dishwasher, washer and dryer. All existing light fixtures
Room Details:
| Room | Level | Length (m) | Width (m) | |||
|---|---|---|---|---|---|---|
| Prim Bdrm | 2nd | 11.00 | 13.80 | 3 Pc Ensuite | Hardwood Floor | Large Window |
| 2nd Br | 2nd | 11.40 | 10.03 | 3 Pc Ensuite | Hardwood Floor | Large Window |
| 3rd Br | 2nd | 12.50 | 13.40 | 3 Pc Ensuite | Hardwood Floor | Large Window |
| 4th Br | Main | 7.70 | 13.40 | 3 Pc Ensuite | Hardwood Floor | Large Window |
| Kitchen | Main | 3.70 | 4.13 | 3 Pc Ensuite | Tile Floor | Open Concept |
| Living | Main | 3.70 | 2.20 | Closet | Hardwood Floor | |
| Family | Main | 3.82 | 3.38 | W/O To Yard | Hardwood Floor | Pot Lights |
| 2nd Br | Bsmt | 2.71 | 2.85 | 3 Pc Ensuite | Laminate | Pot Lights |
| Br | Bsmt | 2.75 | 3.90 | 3 Pc Ensuite | Laminate | Pot Lights |
| Kitchen | Bsmt | 5.30 | 3.03 | Walk-Out | Tile Floor | Combined W/Dining |
| Living | Bsmt | 5.30 | 5.00 | Combined W/Kitchen | Tile Floor |
