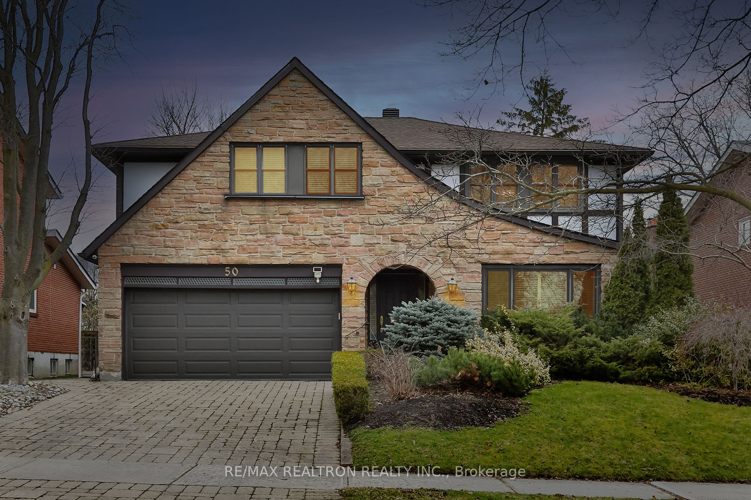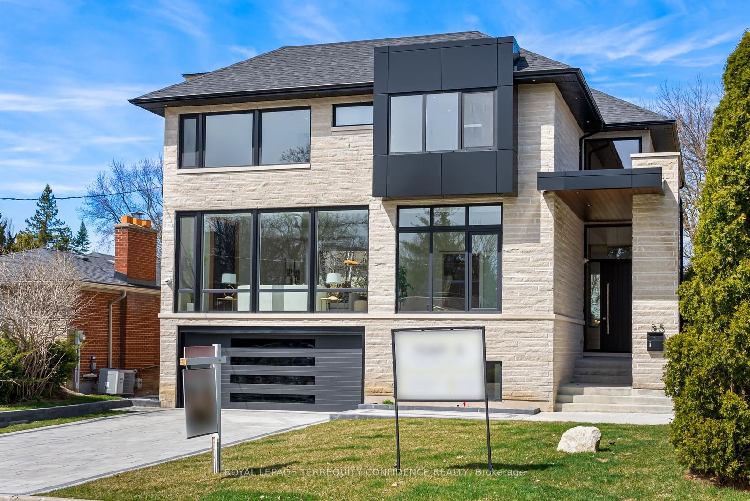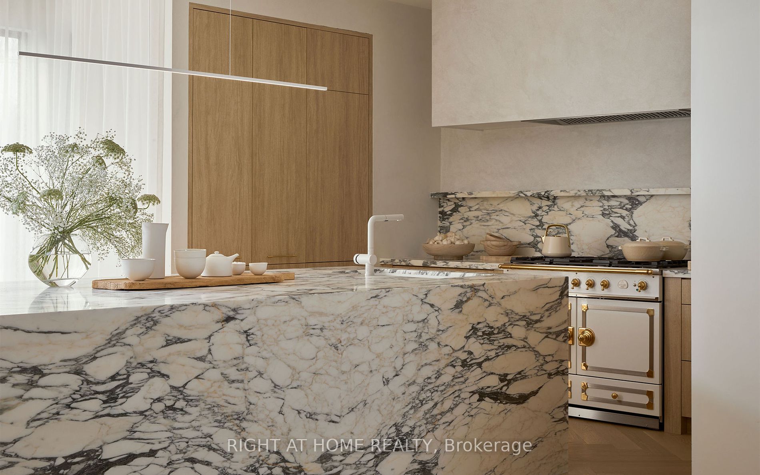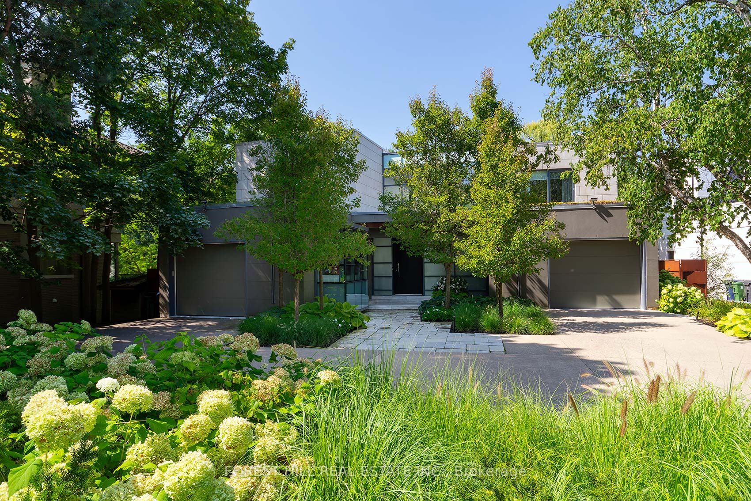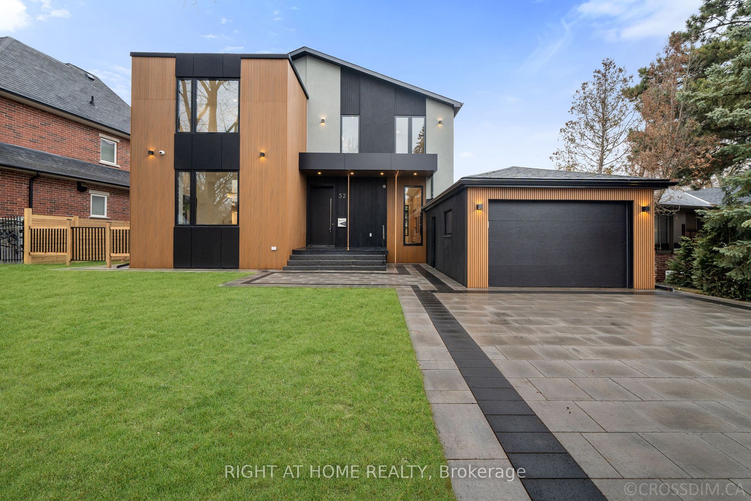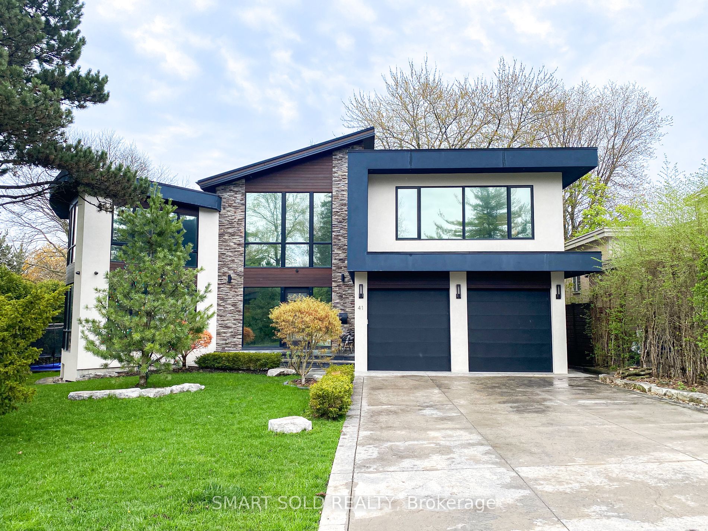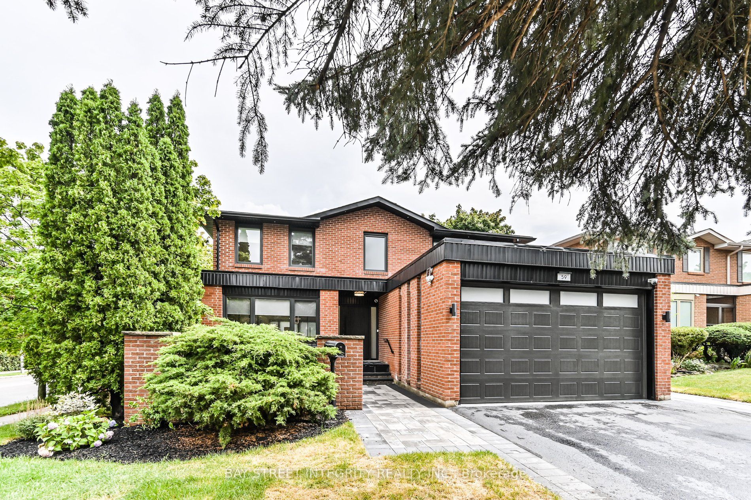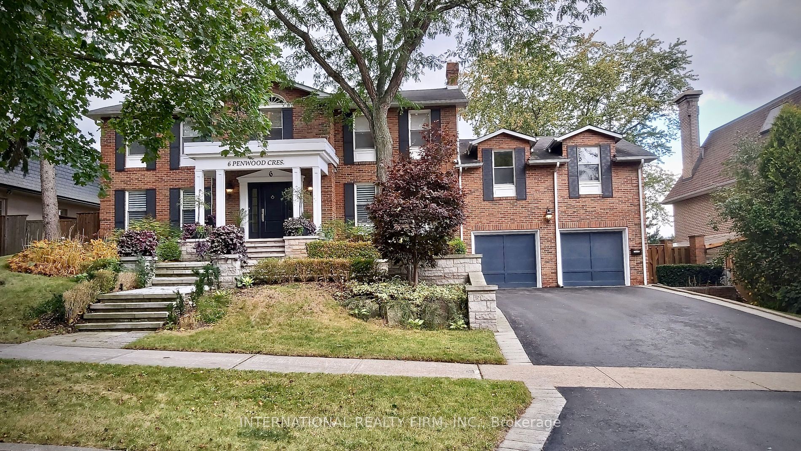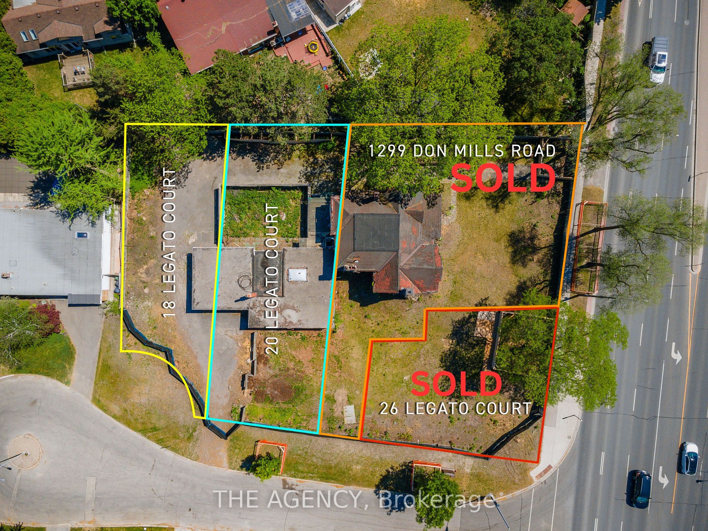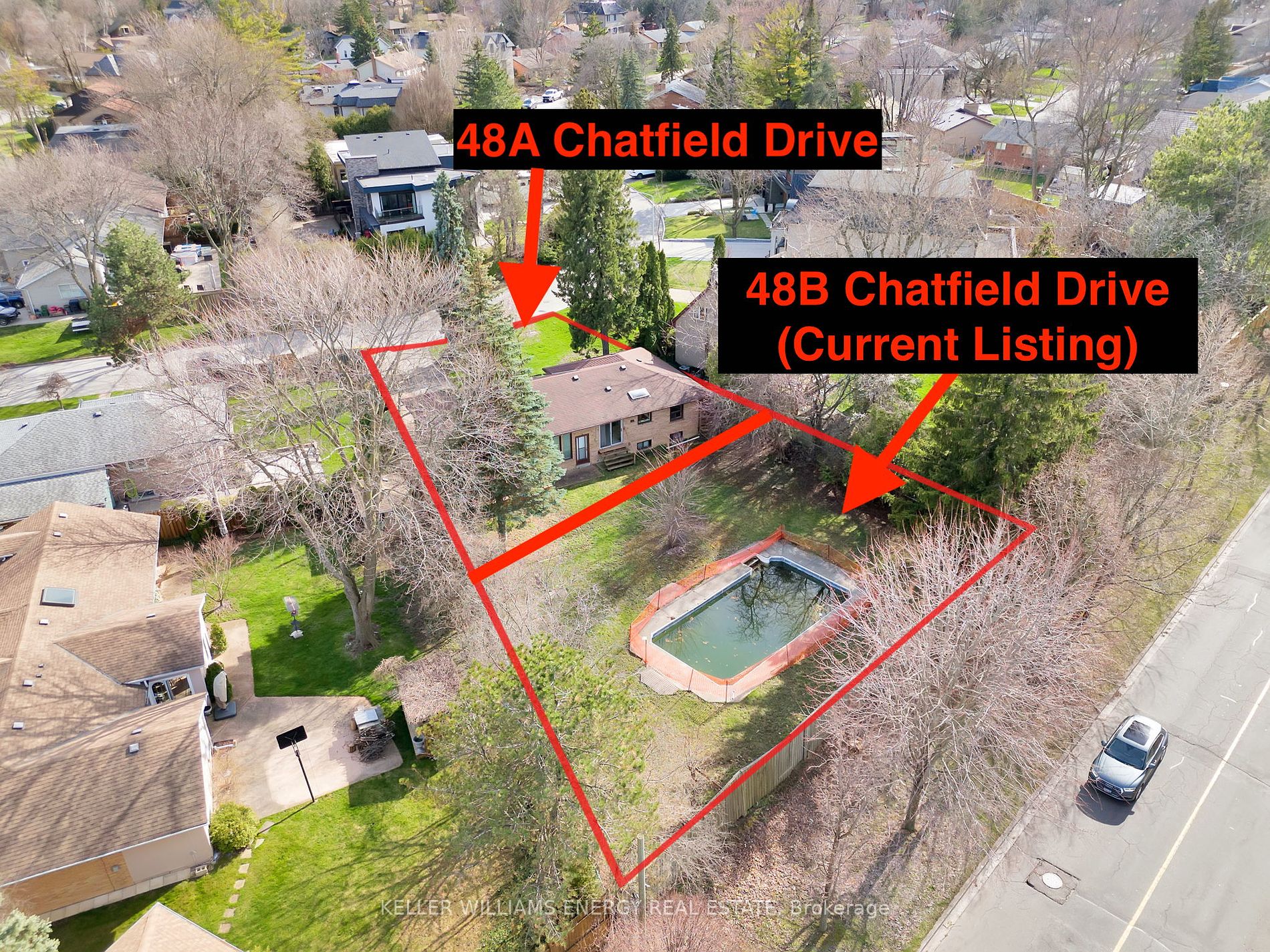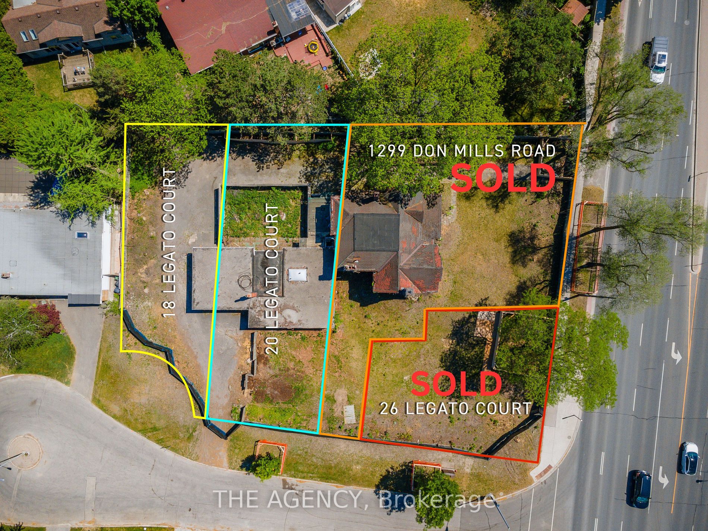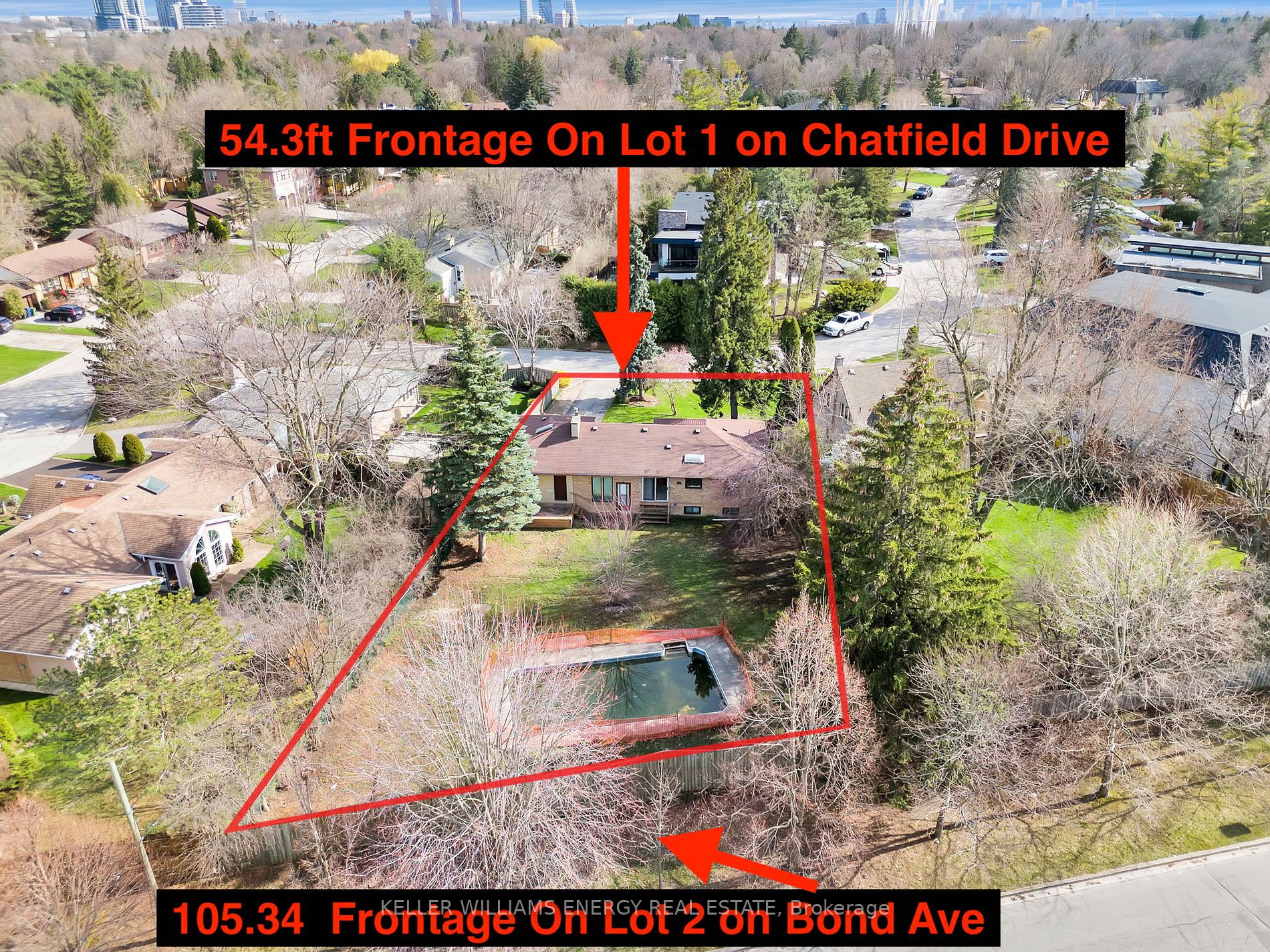50 Apollo Dr
$2,898,000/ For Sale
Details | 50 Apollo Dr
Nestled in the heart of the sought-after & prestigious Banbury Don Mills area lies a remarkable house that epitomizes luxury, convenience & comfort.This stunning home is situated in a prime location near high rated schools, Shops at Don Mills, essential amenities like hospitals & easy access to major highways. As you approach this home, you are greeted by a beautifully landscaped exterior with stone interlocking driveway that exudes charm. Walking through the front door, you are struck by the well-designed layout and attention to detail throughout.The interior of the house has spacious rooms flooded with natural light, creating a warm & inviting atmosphere.The living room is perfect for entertaining guests or relaxing with family, with the gourmet kitchen featuring top appliances, ample counter space, and stylish cabinetry.This house is not just a place to live, it's a symbol of prestige, refinement & quality. From its prime location to its elegant design, every aspect of this home speaks to a life of sophistication & comfort.
6 Outside Security Camera, Front Door Security Glass, Fire/Heat/Smoke/Motion Security Alarm System, California Shutters, All Light Fixtures, Roof 2015 W/ Gutter Guards All Around, Insulated Steel Garage Door 2016 W/ 2 Remotes & Rubber Floor
Room Details:
| Room | Level | Length (m) | Width (m) | |||
|---|---|---|---|---|---|---|
| Living | Main | 4.18 | 6.42 | Bay Window | Hardwood Floor | Combined W/Dining |
| Dining | Main | 4.18 | 3.86 | Window | Hardwood Floor | Combined W/Living |
| Kitchen | Main | 3.41 | 4.00 | Corian Counter | Ceramic Floor | Eat-In Kitchen |
| Breakfast | Main | 1.80 | 4.00 | W/O To Deck | Ceramic Floor | |
| Prim Bdrm | 2nd | 6.32 | 4.00 | W/I Closet | Hardwood Floor | 3 Pc Ensuite |
| 2nd Br | 2nd | 3.51 | 5.57 | O/Looks Frontyard | Hardwood Floor | Closet |
| 3rd Br | 2nd | 4.05 | 5.57 | O/Looks Frontyard | Hardwood Floor | Closet |
| 4th Br | 2nd | 3.00 | 3.92 | O/Looks Backyard | Hardwood Floor | Closet |
| Rec | Lower | 11.76 | 3.99 | Fireplace | Wet Bar | Window |
| 5th Br | Lower | 4.18 | 3.41 | Window | Broadloom | Large Closet |
| Games | Lower | 4.18 | 5.38 | Closet Organizers | Tile Floor | Window |
| Family | Main | 6.45 | 4.00 | Fireplace | O/Looks Backyard | B/I Shelves |
