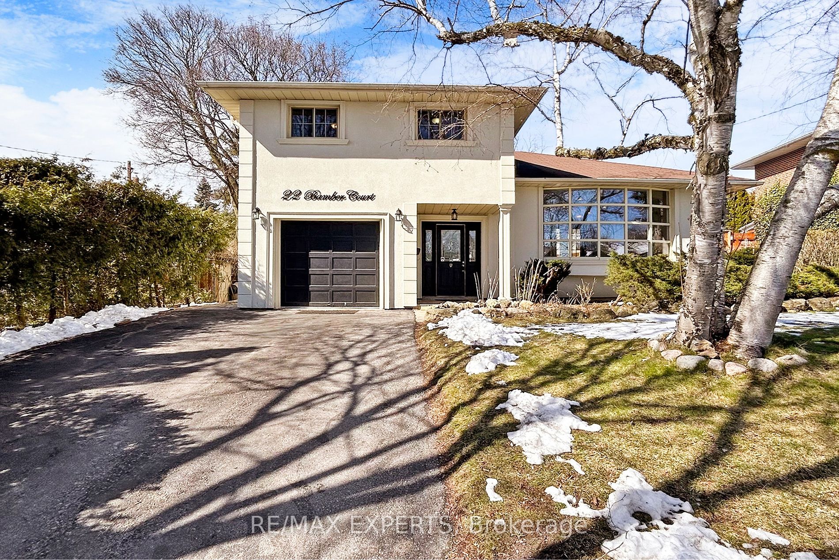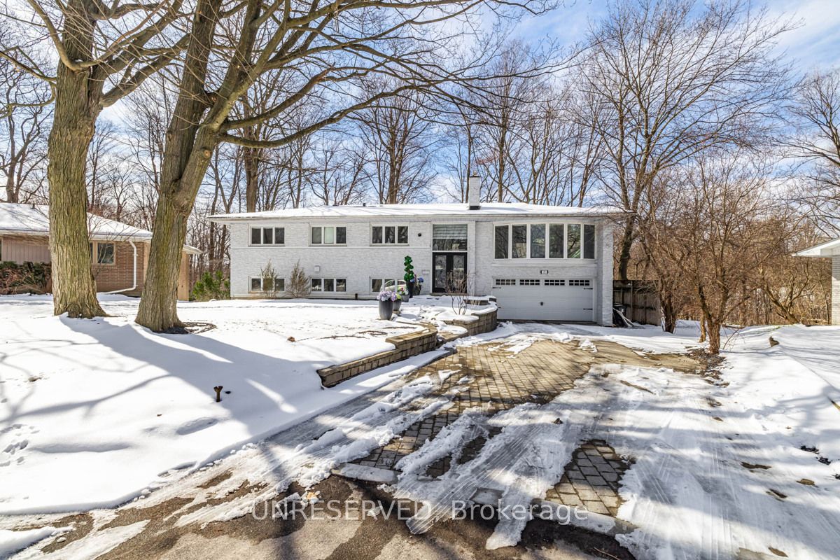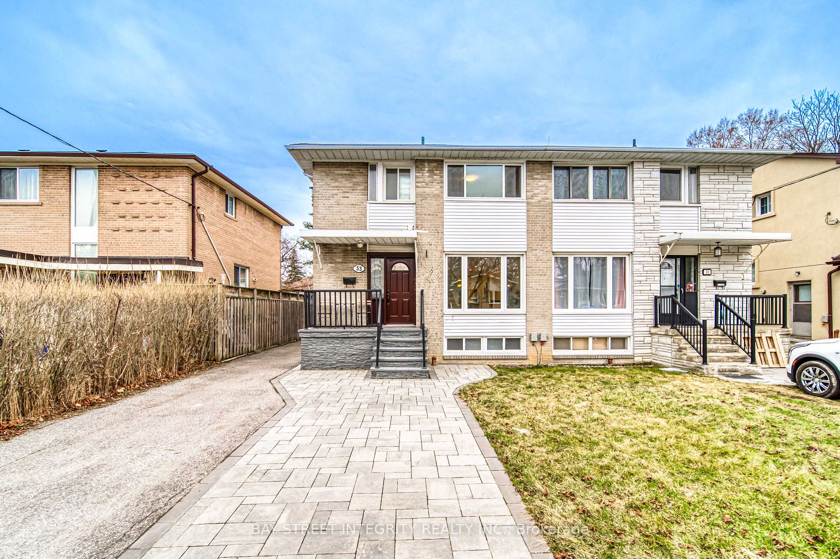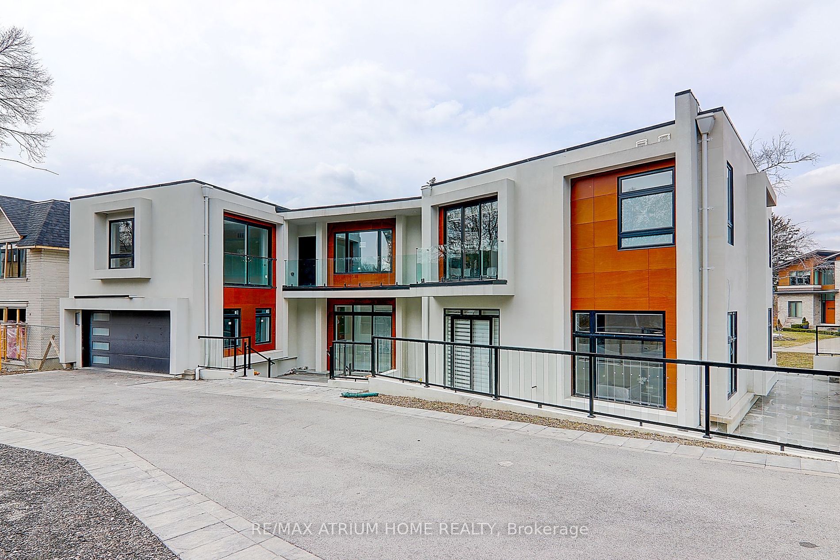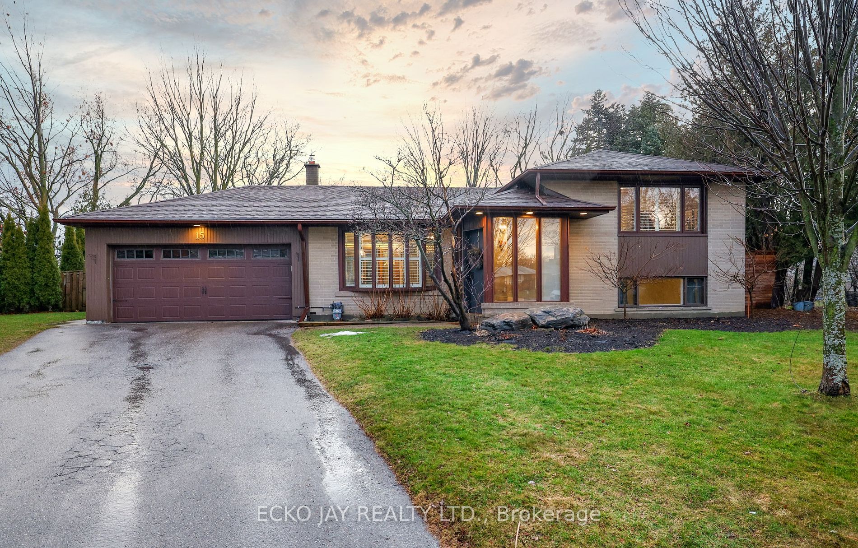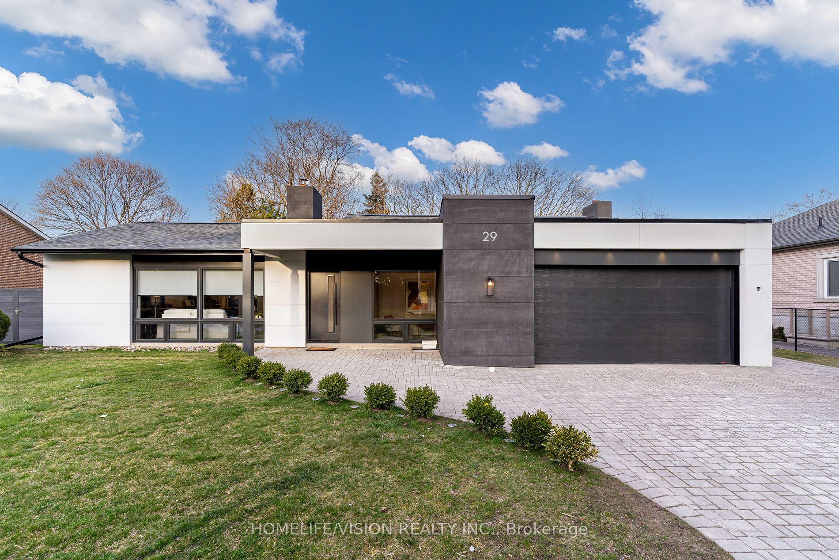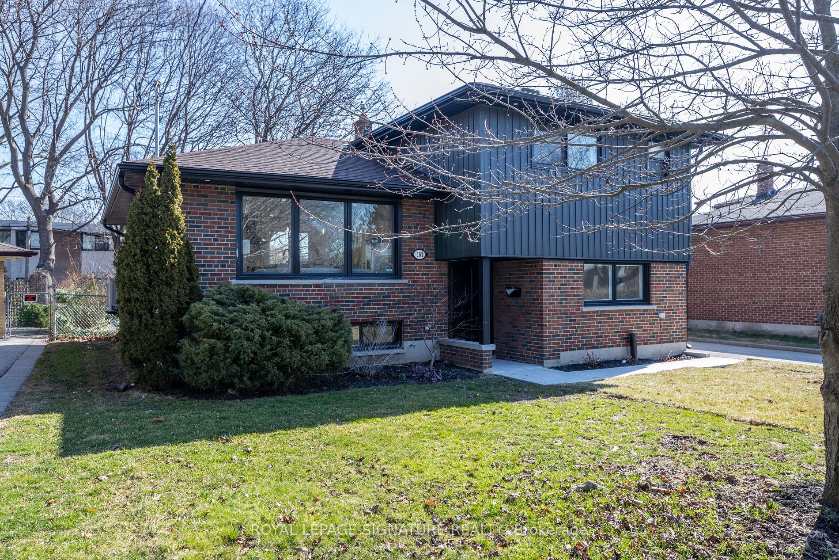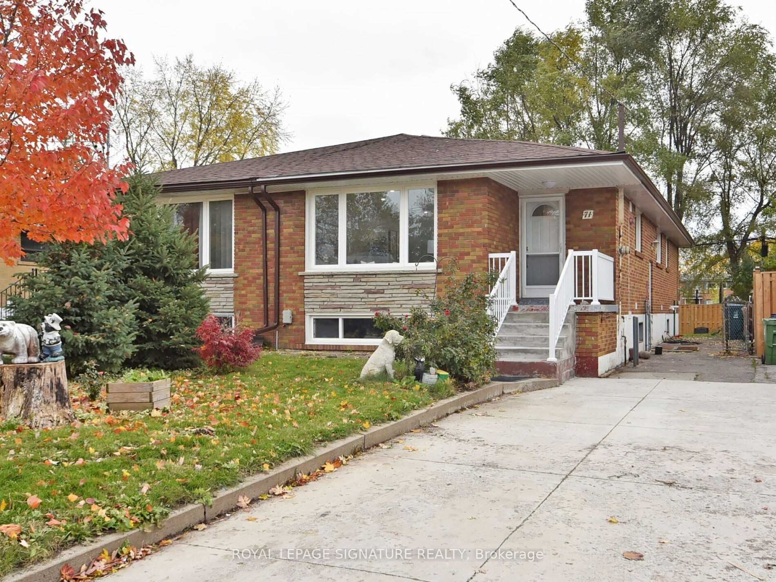22 Bamber Crt
$1,499,000/ For Sale
Details | 22 Bamber Crt
Welcome To 22 Bamber Court, Offering Private Tranquility In An Unbeatable Location On A Quiet Court Surrounded By Green Space And Mature Growth. This Bright, Open-Concept Side Split 4 Bedroom Home With A Finished Basement Offering Ample Space For A Growing Family Or The Opportunity To Create A Lucrative Secondary Income Suite With Its Additional Entrance From The Main Level. Step Outside To Admire The Newly Stuccoed Exterior, Adorned With A Grand Bow Window That Bathes The Main Living Area In Natural Light, Courtesy Of The Home's Sun-Drenched Southern Exposure. The Expansive 55 Ft x100 Ft Lot Beckons With Its Sprawling Grounds, Promising Endless Possibilities For Outdoor Enjoyment And Relaxation. Just A Brief 2 Minute Drive From The DVP, And A Mere 15 Minutes Away From The Bustling Downtown Core. Explore The Nearby Amenities, Including Grocery Stores, Boutique Shops, Delectable Eateries, Convenient Transit Options, Top-Tier Schools, Vibrant Community Centers, And Parks Brimming With Scenic Walking Trails.
Room Details:
| Room | Level | Length (m) | Width (m) | |||
|---|---|---|---|---|---|---|
| Family | Main | 4.48 | 5.75 | Bow Window | Laminate | Pot Lights |
| Dining | Main | 3.74 | 2.83 | W/O To Sundeck | Laminate | Open Concept |
| Kitchen | Main | 3.59 | 3.55 | Granite Counter | Laminate | Backsplash |
| Prim Bdrm | 2nd | 4.35 | 3.98 | Semi Ensuite | Hardwood Floor | Double Closet |
| 2nd Br | 2nd | 4.64 | 2.76 | Closet | Hardwood Floor | Window |
| 3rd Br | 2nd | 3.57 | 2.78 | Closet | Hardwood Floor | Window |
| 4th Br | Ground | 3.97 | 3.47 | Closet | Laminate | Large Window |
| Great Rm | Bsmt | 5.59 | 4.25 | Window | Broadloom |
