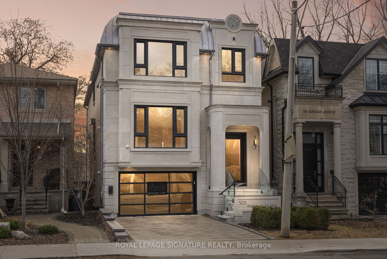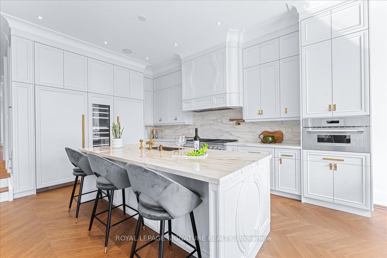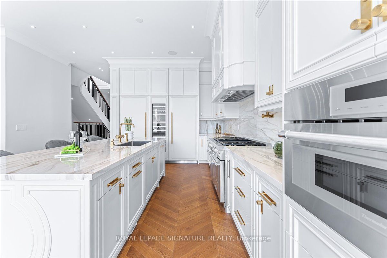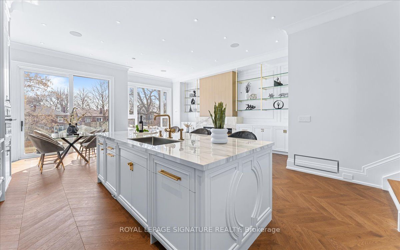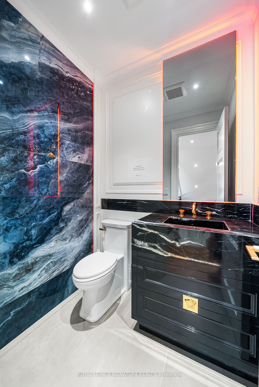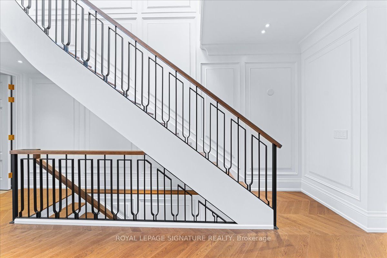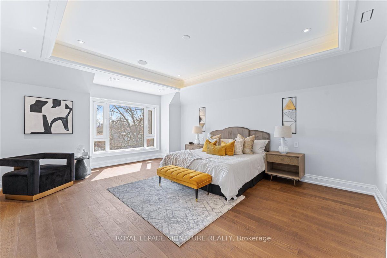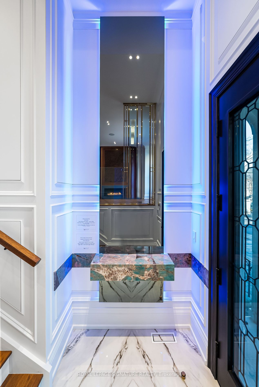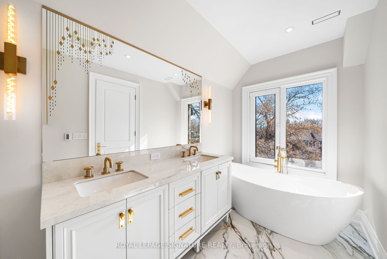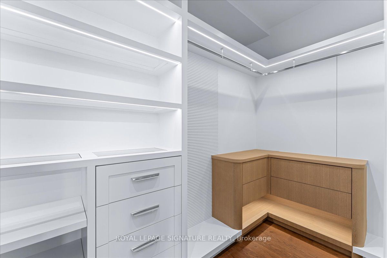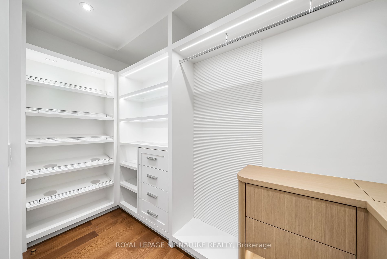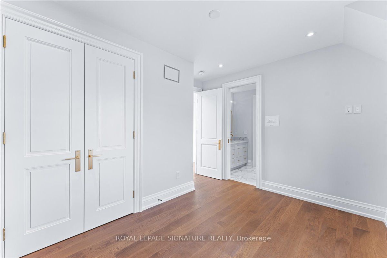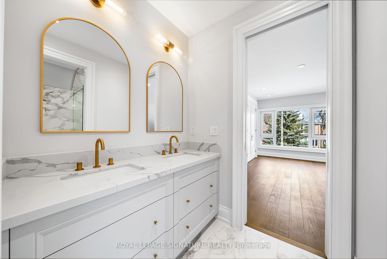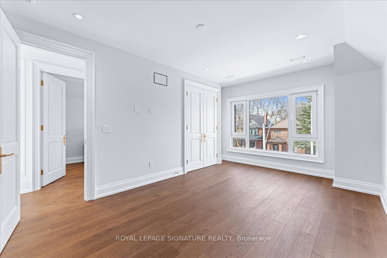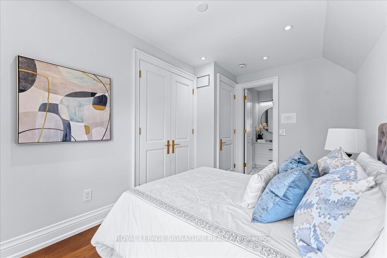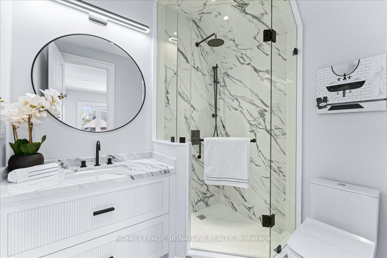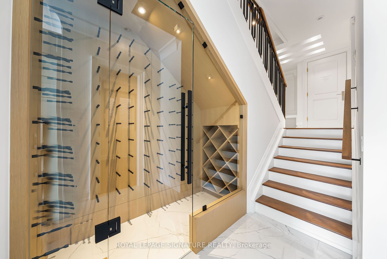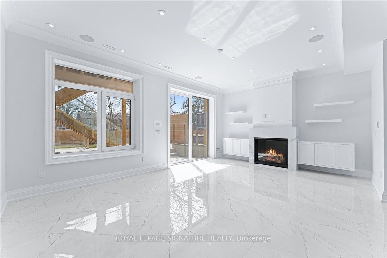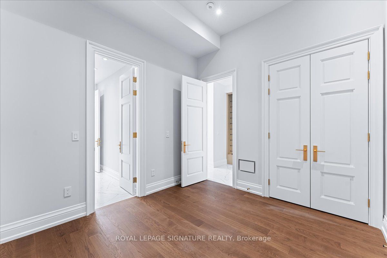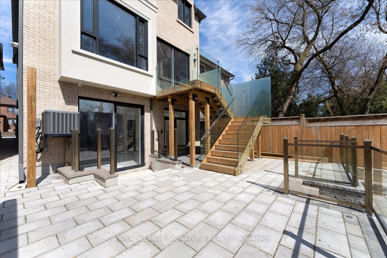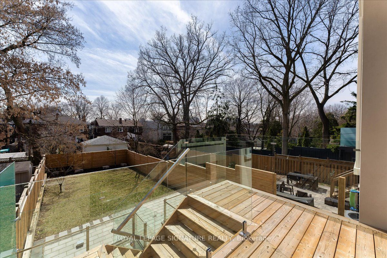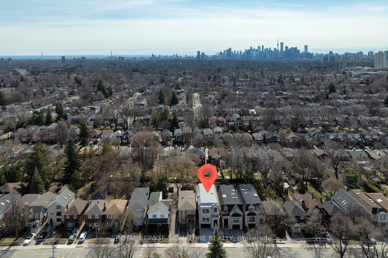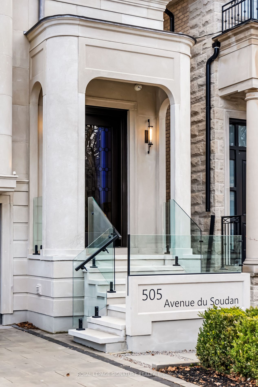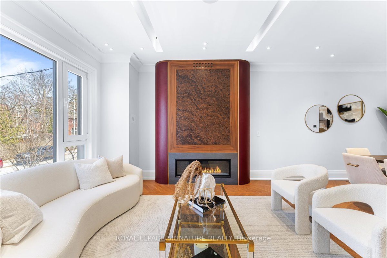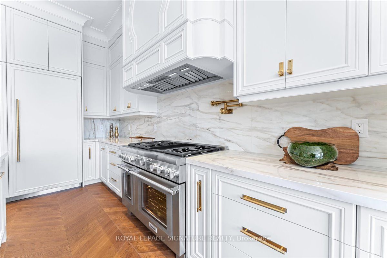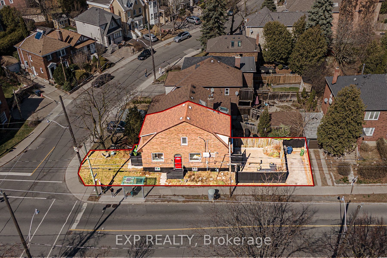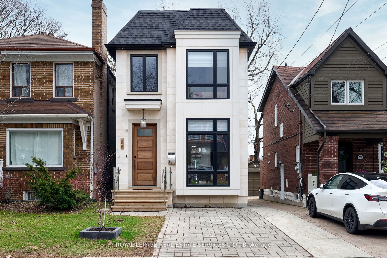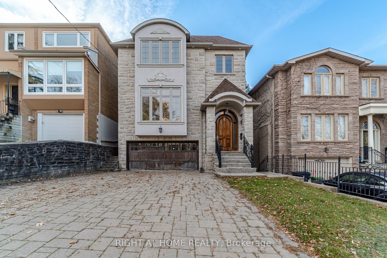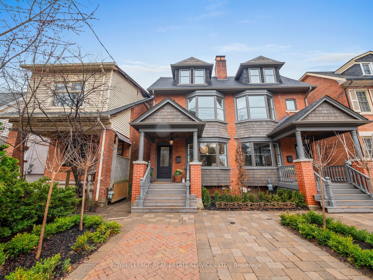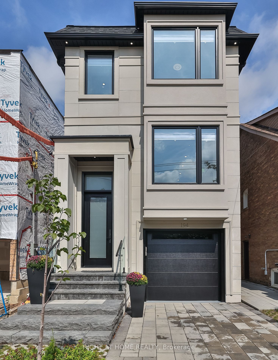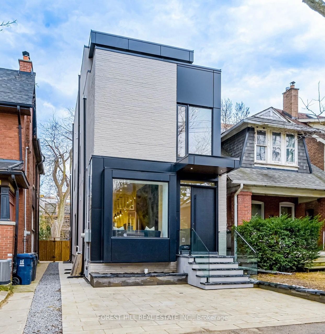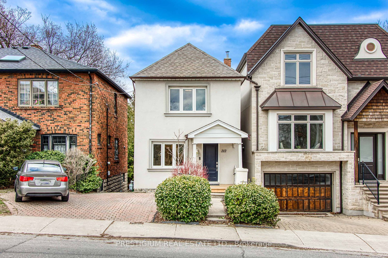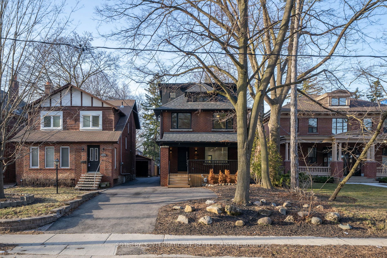505 Soudan Ave
$4,788,000/ For Sale
Details | 505 Soudan Ave
Experience luxury living in this brand-new, two-story home on a 150-foot-deep lot in the prestigious Mount Pleasant East area! Unparalleled luxury finishes throughout. Living/Dining features a gas fireplace with burled walnut wood. Office w/ built-in millwork & glass door, European chevron white oak flooring throughout the main floor. Enjoy an exceptional layout w/ a chef-inspired dream kitchen w/ an Italian porcelain countertop(Antolini). Large family room features 11 ft ceiling, Gas fireplace, fully customized built-in wall unit w/ white oak rift cut, completed w/ porcelain and solid brass hardware. The Primary bedroom w/ 10 ft ceiling retreat features a luxurious 5-piece heated ensuite and boutique-style his/her walk-in closet. The walk-out basement features a heated floor, a wine display w/over 200 bottles capacity, and a bar with/a granite countertop, fully custom fabricated & mini fridge. Enjoy family gatherings and parties in the large entertainment room featuring a gas fireplace finished with Italian porcelain. The foyer and powder room have heated floors. E.V charger. Don't miss this masterpiece!
All Existing Appliances: B/I Thermador Refrigerator and freezer, Thermador Wine cellar, Thermador 6-burner Gas Stove, Thermador B/I Microwave, Thermador Dishwasher, Thermador Range Hood, and 2 Washers and 2 Dryers.
Room Details:
| Room | Level | Length (m) | Width (m) | |||
|---|---|---|---|---|---|---|
| Living | Main | 7.48 | 5.73 | Fireplace | Hardwood Floor | O/Looks Dining |
| Dining | Main | 7.48 | 5.73 | O/Looks Living | Hardwood Floor | Pot Lights |
| Kitchen | Main | 7.18 | 3.14 | Family Size Kitchen | Hardwood Floor | Custom Counter |
| Breakfast | Main | 7.18 | 3.14 | O/Looks Backyard | Hardwood Floor | Combined W/Kitchen |
| Family | Main | 6.39 | 3.46 | Fireplace | Hardwood Floor | Large Window |
| Office | Main | 3.69 | 2.60 | Glass Doors | Hardwood Floor | B/I Bookcase |
| Prim Bdrm | 2nd | 6.20 | 4.91 | 5 Pc Ensuite | Hardwood Floor | W/I Closet |
| 2nd Br | 2nd | 3.77 | 3.44 | 4 Pc Bath | Hardwood Floor | O/Looks Frontyard |
| 3rd Br | 2nd | 5.30 | 3.43 | 4 Pc Bath | Hardwood Floor | Pot Lights |
| 4th Br | 2nd | 4.41 | 2.73 | 3 Pc Ensuite | Hardwood Floor | Pot Lights |
| Great Rm | Bsmt | 6.58 | 4.57 | Heated Floor | Porcelain Floor | B/I Bar |
| Br | Bsmt | 3.49 | 3.20 | 3 Pc Ensuite | Hardwood Floor | Separate Rm |
