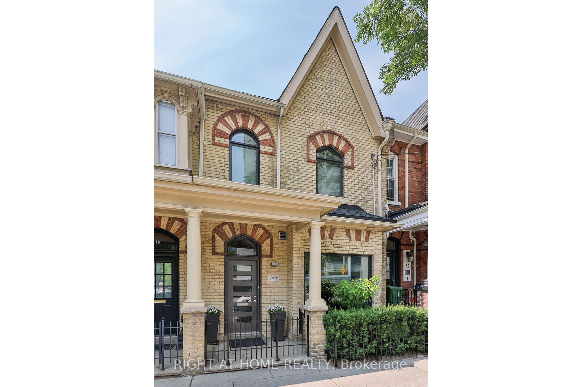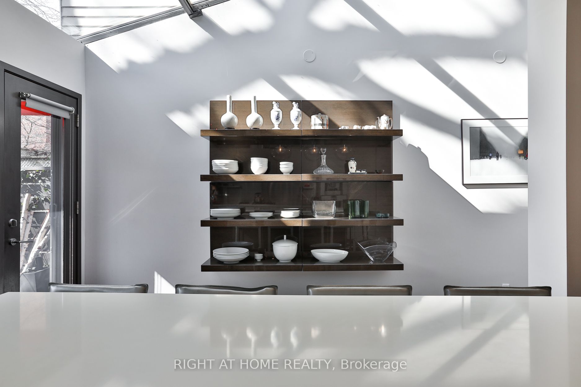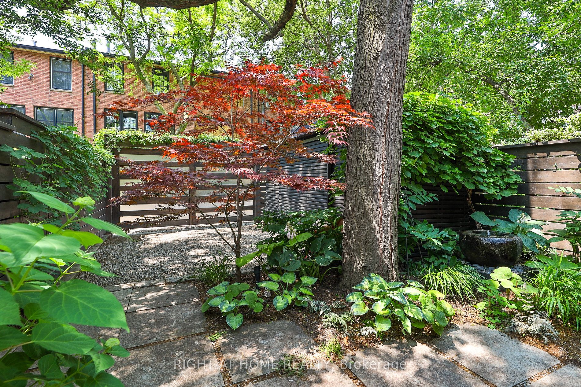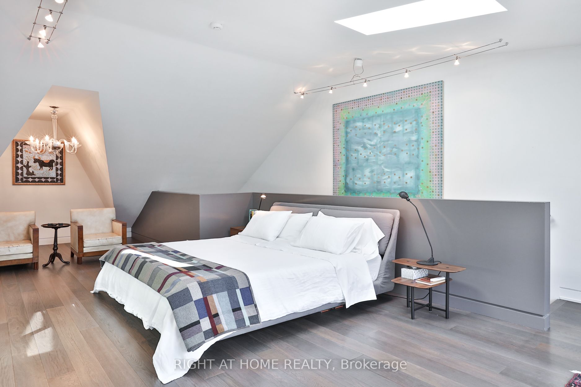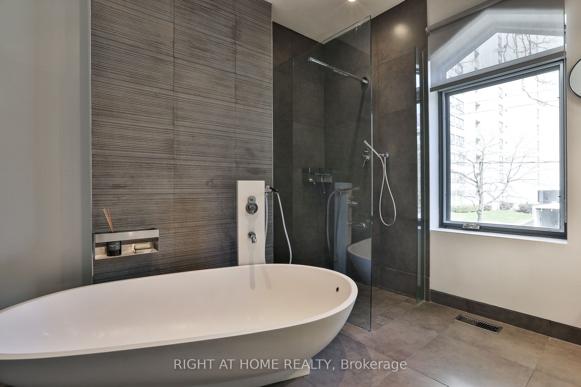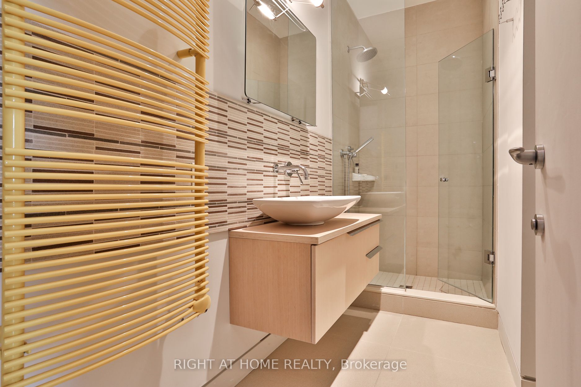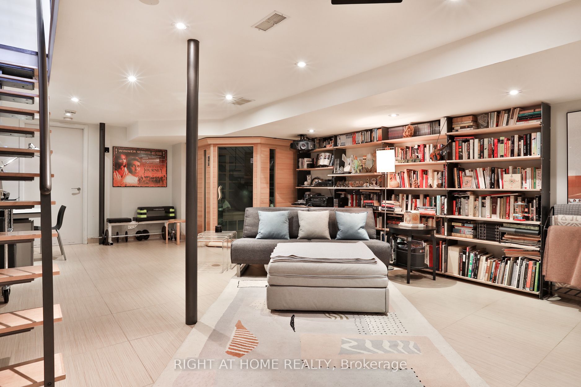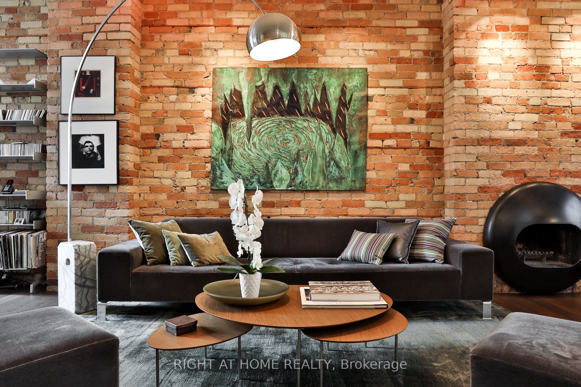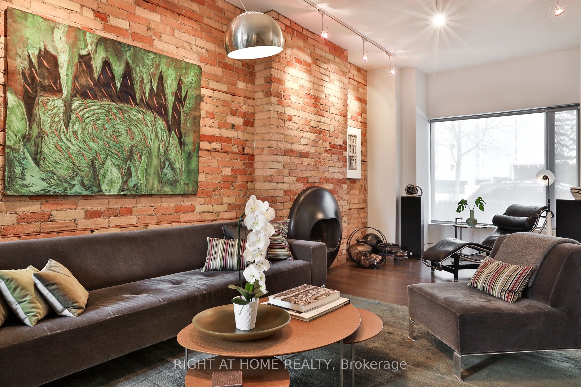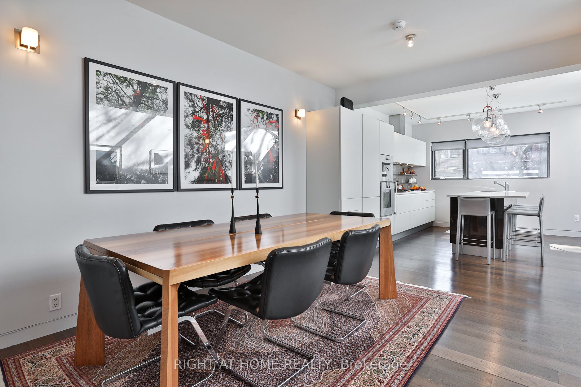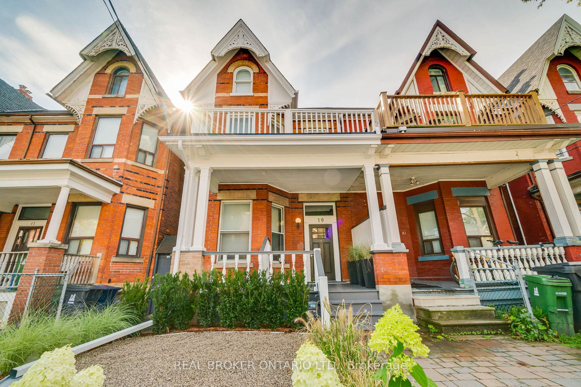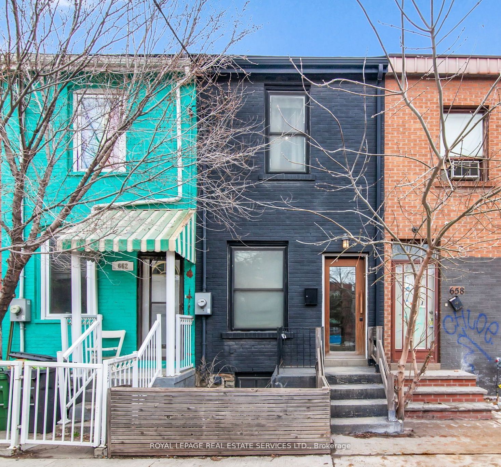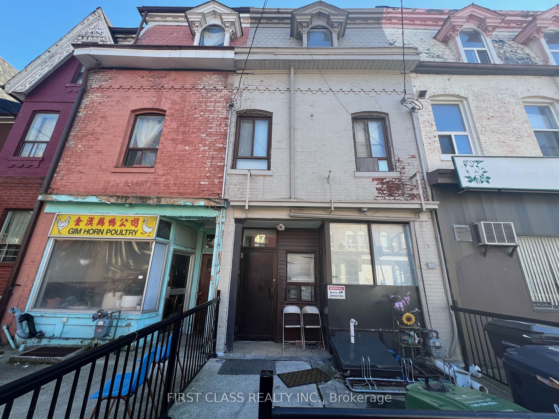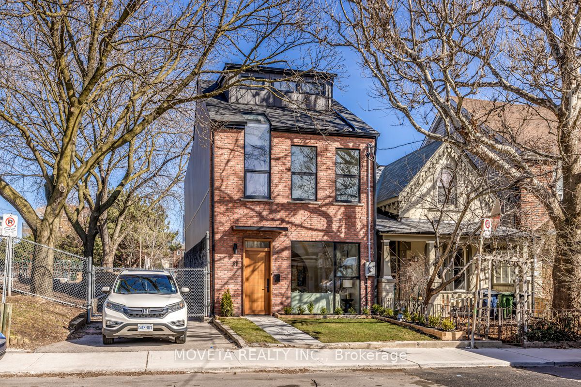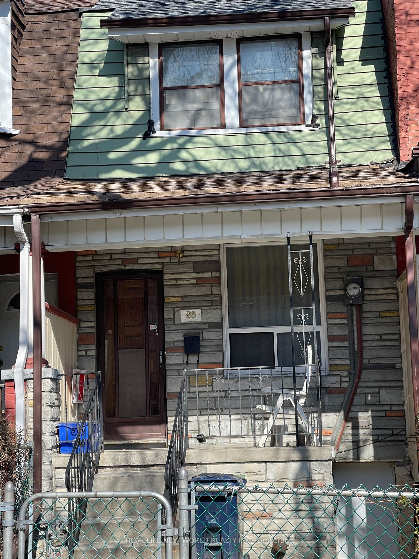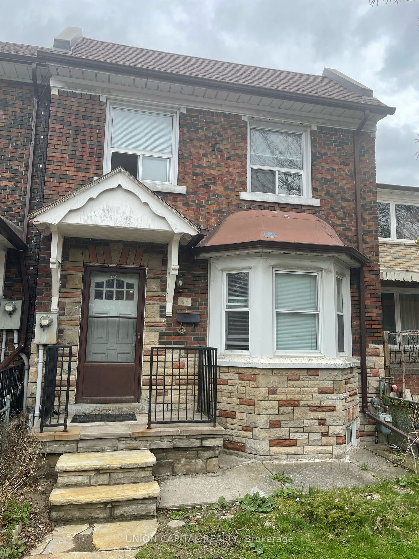50 Beverley St
$2,695,000/ For Sale
Details | 50 Beverley St
A stunning century home, meticulously reimagined for the finest modern living. A back-to-bricks renovation has created a distinctive sun-filled atrium, spreading natural light into the home's custom Scavolini kitchen. Exposed brick and a modern fireplace lend warmth to the dramatic main floor, completed with a discrete powder room. A tranquil and private professionally-landscaped rear yard also provides parking. Upstairs are 3 bedrooms, including a primary bedroom occupying the third floor with its own private walk-out terrace in the trees. An utterly decadent primary ensuite is completed with a signature agape bath, curbless shower and the finest fittings. Finished lower level and large garden shed for additional storage.
A unique urban home. Tremendous attention to detail throughout. Opposite Grange Park, moments to AGO, Queen West, Tiff Lightbox, 4 Seasons Centre....
Room Details:
| Room | Level | Length (m) | Width (m) | |||
|---|---|---|---|---|---|---|
| Living | Main | 5.28 | 9.24 | Hardwood Floor | Fireplace | B/I Shelves |
| Dining | Main | 5.13 | 8.53 | Skylight | Hardwood Floor | Vaulted Ceiling |
| Kitchen | Main | 1.63 | 1.09 | W/O To Garden | Hardwood Floor | Combined W/Dining |
| 2nd Br | 2nd | 3.35 | 4.47 | Hardwood Floor | ||
| 3rd Br | 2nd | 3.07 | 2.97 | Hardwood Floor | ||
| Bathroom | 2nd | 2.97 | 3.96 | 6 Pc Ensuite | ||
| Bathroom | 2nd | 3.07 | 1.93 | 3 Pc Ensuite | ||
| Prim Bdrm | 3rd | 5.11 | 8.59 | W/O To Balcony | Hardwood Floor | B/I Closet |
| Media/Ent | Lower | 4.80 | 6.55 | Tile Floor | Sauna | |
| Powder Rm | Main | 1.64 | 1.13 | 3 Pc Bath |
