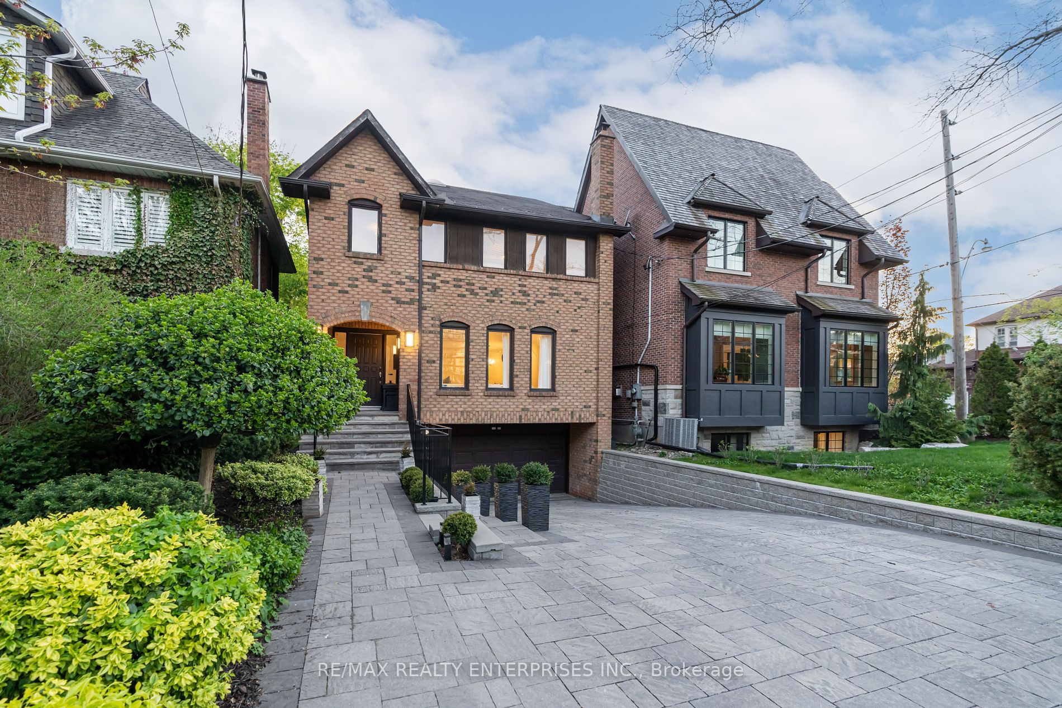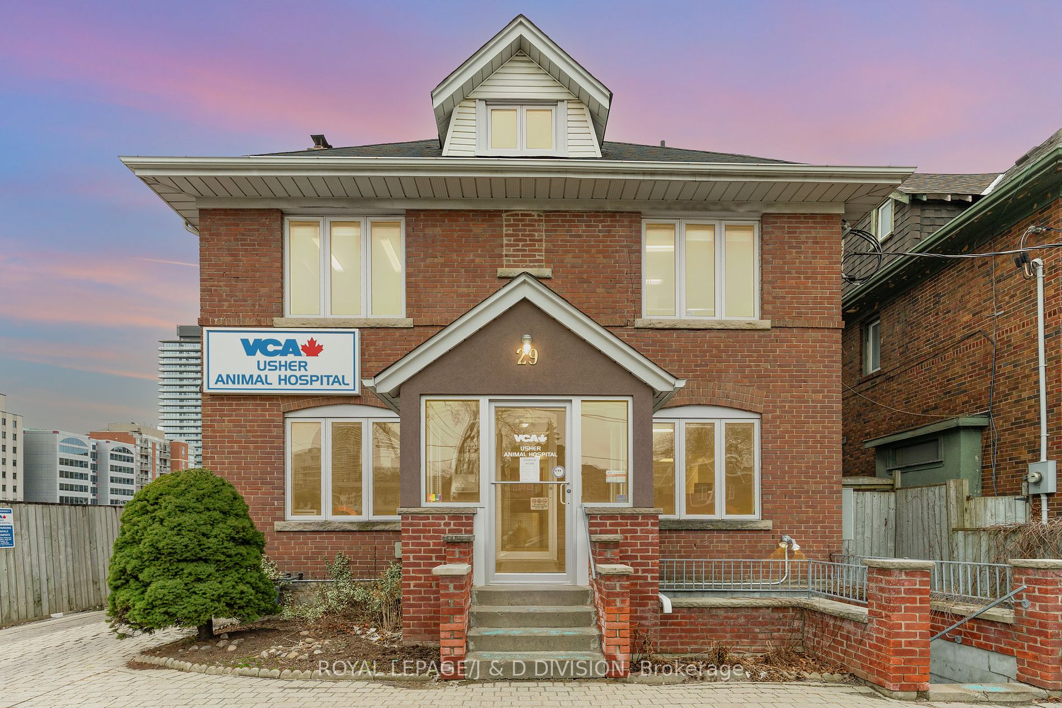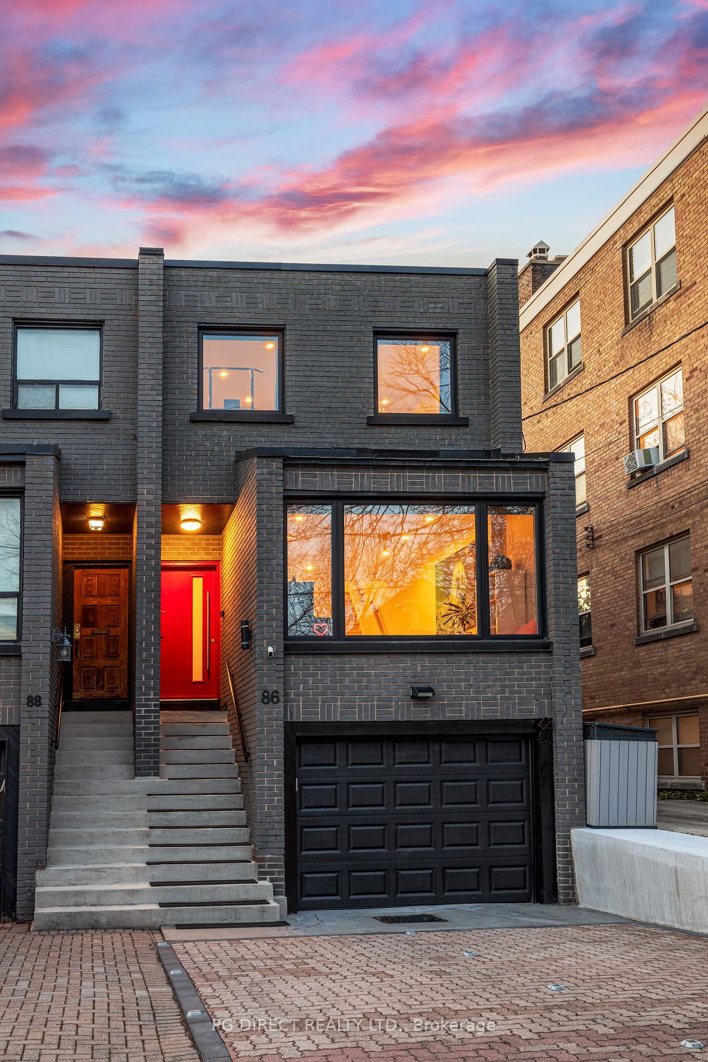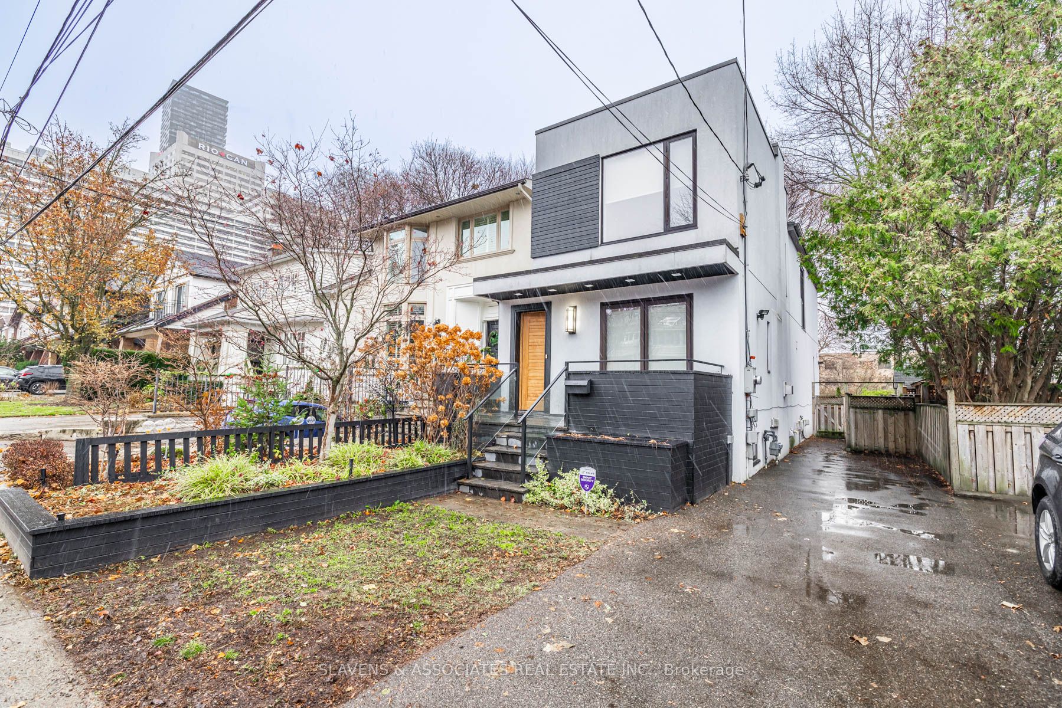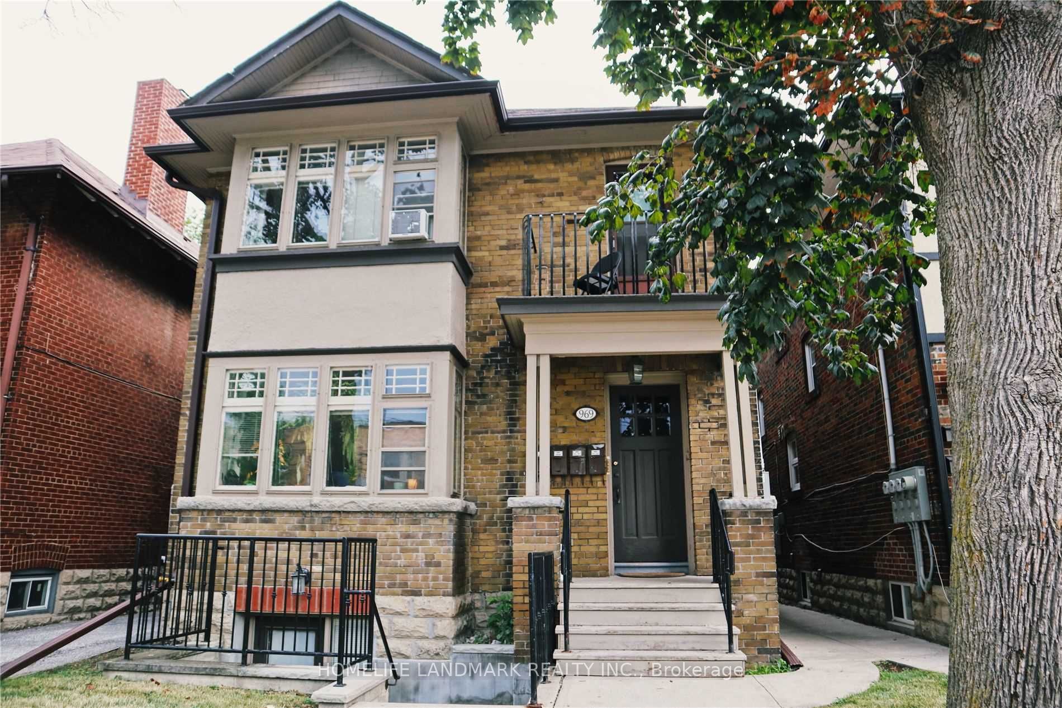183 Colin Ave
$1,999,999/ For Sale
Details | 183 Colin Ave
Nestled in Toronto's quiet, coveted Chaplin Estates, this exquisite home, once owned by a Chaplin family descendant, offers a perfect blend of history & modern luxury. Only moments away from the vibrant Yonge & Eglinton, this 2300 SF of living space,4 BR gem boasts spaciousness, an impeccable layout, & abundant natural light. It's the perfect mix of original design & thoughtful renovations incl a designer kit w/Caesarstone counters & a newly renovated primary bathroom. Preserving its character, the main flr features pristine hrdwd flrs & charming details. The main flr office opens to a private backyard adorned w/an ivy-covered brick wall, reminiscent of a secret British garden. The fin L/L encompasses a rec rm,an additional bathrm, office space, Tool Rm, laundry,& ample storage. You'll appreciate the convenience of 2-car prkg, incl a garage spot & an extra unlicensed front pad. Top-rated local schools, numerous large parks, & recreational facilities complete this exceptional offering.
Top-rated local schools, numerous large parks, and recreational facilities complete this exceptional offering.
Room Details:
| Room | Level | Length (m) | Width (m) | |||
|---|---|---|---|---|---|---|
| Living | Main | 3.96 | 2.16 | |||
| Dining | Main | 4.29 | 3.28 | |||
| Kitchen | Main | 4.06 | 2.44 | |||
| Office | Main | 2.01 | 2.65 | |||
| Prim Bdrm | 2nd | 4.39 | 3.02 | |||
| 2nd Br | 2nd | 3.96 | 3.02 | |||
| 3rd Br | 2nd | 3.02 | 3.00 | |||
| 4th Br | 2nd | 3.02 | 2.02 | |||
| Rec | Lower | 9.14 | 4.00 | |||
| Bathroom | Lower | 0.00 | 0.00 | |||
| Laundry | Lower | 2.26 | 1.57 | |||
| Den | Lower | 2.06 | 1.57 |


