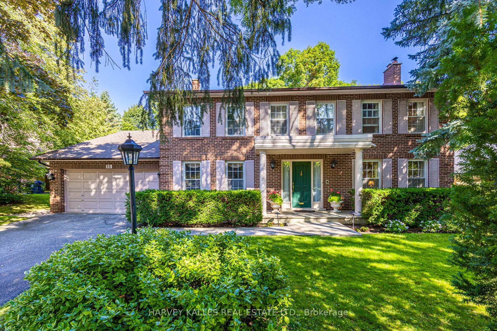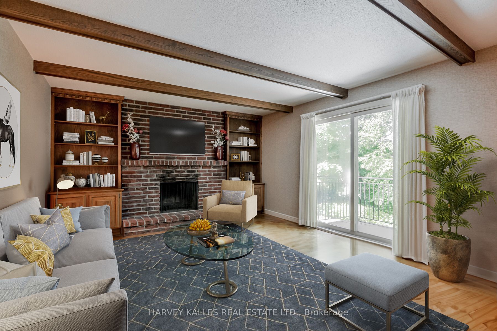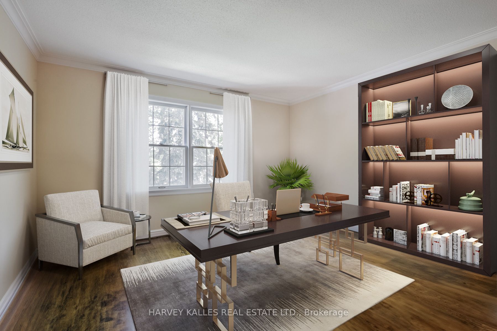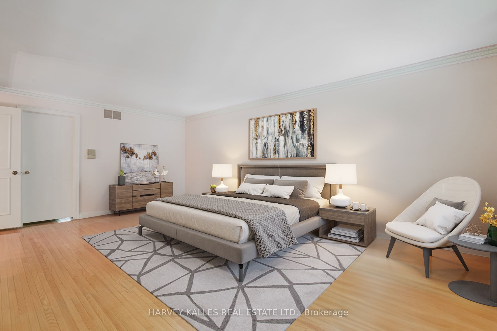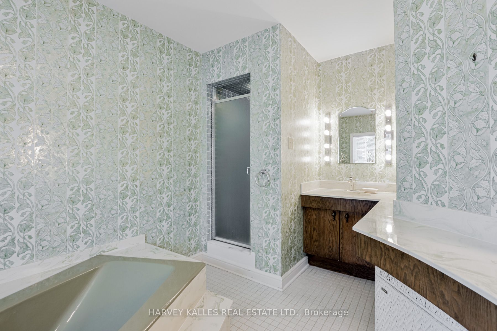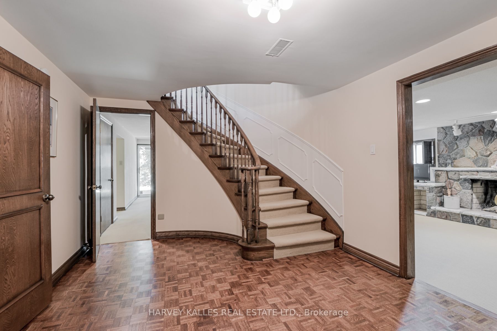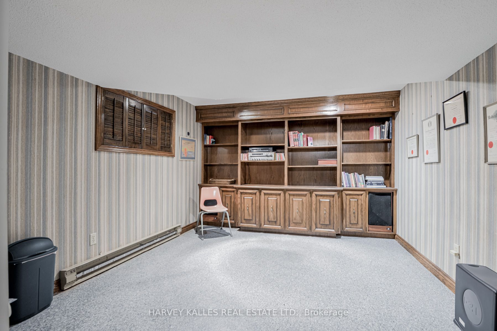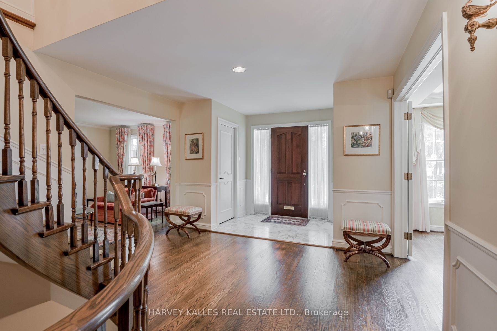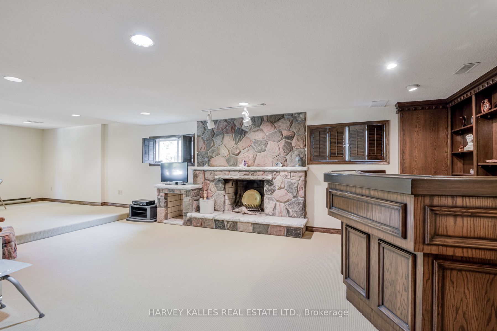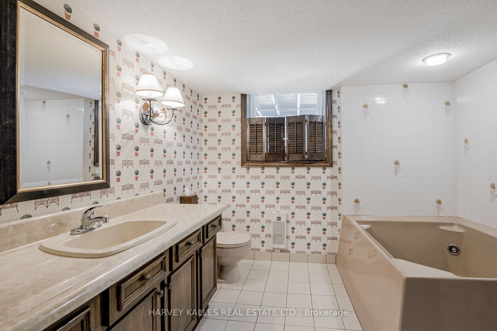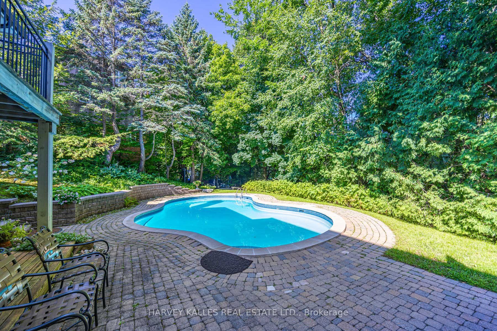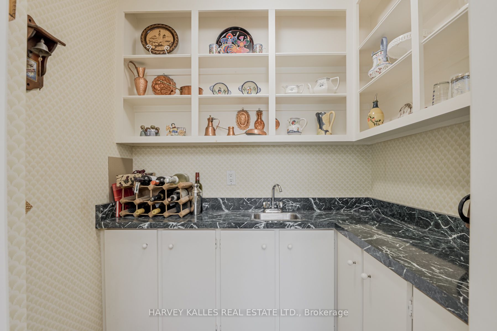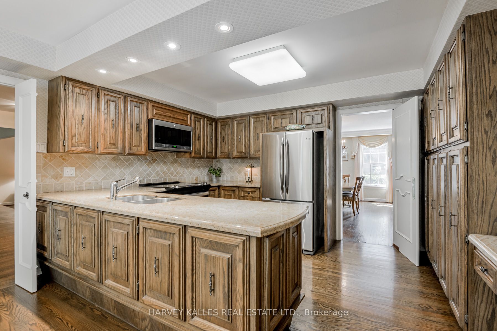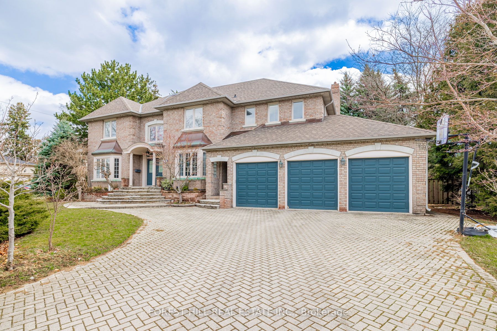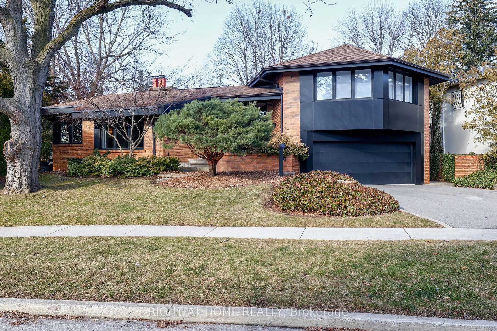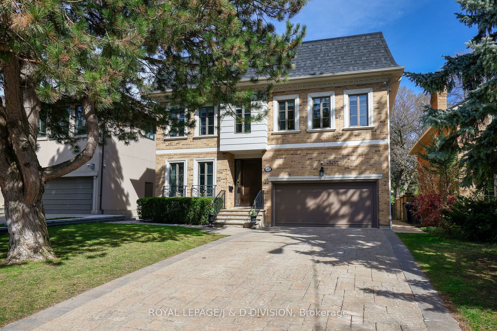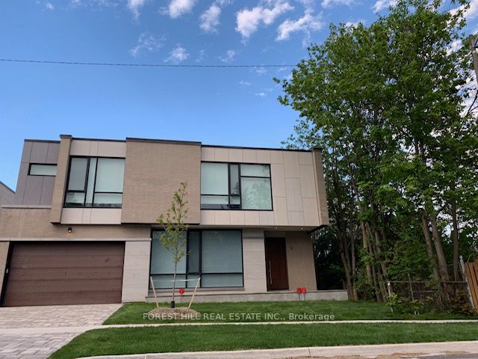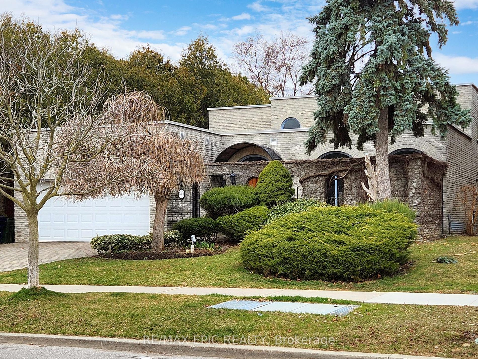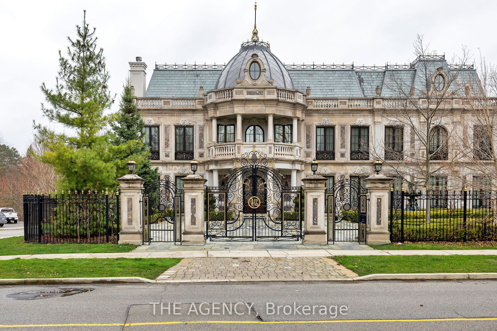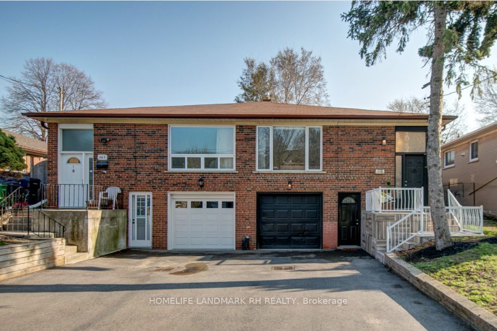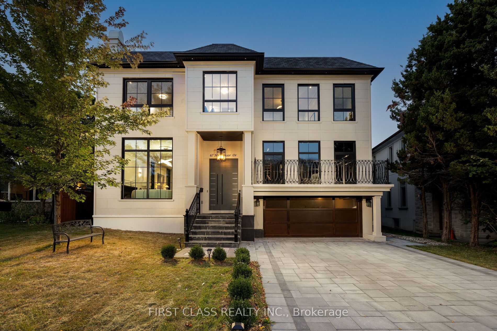16 Bobwhite Cres
$3,699,000/ For Sale
Details | 16 Bobwhite Cres
Private pie shaped lot in the prestigious Windfield Estates where charm meets elegance in this stately home boasting a gracious centre hall plan. Whether you prefer a formal ambiance or a relaxed atmosphere the living room with its inviting fireplace caters to both.This home offers convenience at every turn, w/a main floor office 2 guest powder rooms and a spacious family room that seamlessly connects to the deck overlooking a picturesque pool and mature serene ravine setting The kitchen features granite countertops, a generous eat-in area, and a pantry . Upstairs discover 5 spacious bedrooms adorned with hardwood floors The primary bedroom has a walk-in closet and luxurious six-piece ensuite bathThe lower level is a true haven for relaxation and entertainment, featuring a spa, billiards/playroom, a bedroom, and bar area, all leading to a full walkout to the pool and garden. Don't miss the opportunity to view this remarkable home
Sprring/Summer is coming and imagine sitting on the deck or by the pool enjoying the serenity of this setting.
Room Details:
| Room | Level | Length (m) | Width (m) | |||
|---|---|---|---|---|---|---|
| Living | Ground | 6.58 | 4.09 | Crown Moulding | Hardwood Floor | Fireplace |
| Dining | Ground | 4.88 | 4.04 | Crown Moulding | Hardwood Floor | French Doors |
| Kitchen | Ground | 4.04 | 2.97 | Granite Counter | Hardwood Floor | Stainless Steel Appl |
| Breakfast | Ground | 4.04 | 2.97 | O/Looks Backyard | Hardwood Floor | Walk-Out |
| Family | Ground | 5.49 | 4.06 | Walk-Out | Parquet Floor | Fireplace |
| Den | Ground | 4.06 | 4.17 | Step-Up | Hardwood Floor | O/Looks Backyard |
| Prim Bdrm | 2nd | 6.15 | 4.06 | W/I Closet | Hardwood Floor | 5 Pc Ensuite |
| 2nd Br | 2nd | 3.73 | 3.66 | Double Closet | Hardwood Floor | |
| 3rd Br | 2nd | 3.78 | 3.66 | Double Closet | Hardwood Floor | |
| 4th Br | 2nd | 3.76 | 3.35 | Double Closet | Hardwood Floor | |
| 5th Br | 2nd | 3.73 | 3.66 | Double Closet | Hardwood Floor | |
| Rec | Bsmt | 7.72 | 4.04 | Stone Fireplace | Walk-Out | Above Grade Window |
