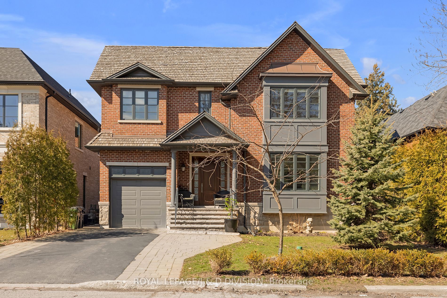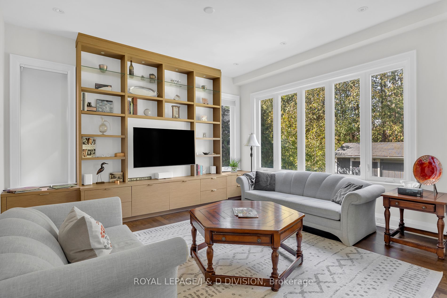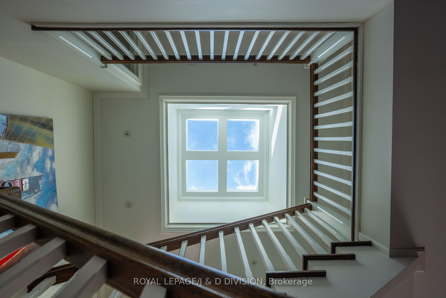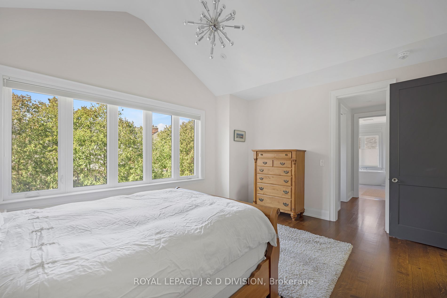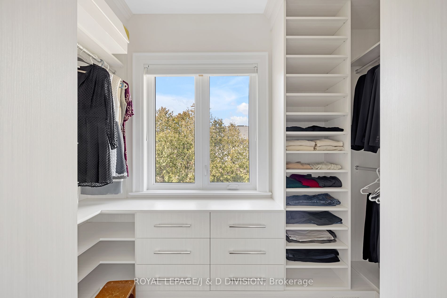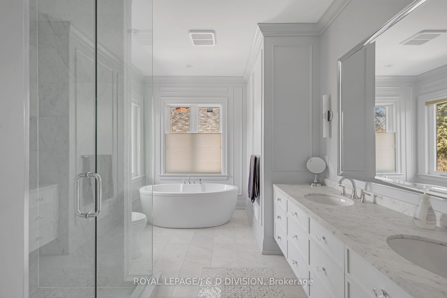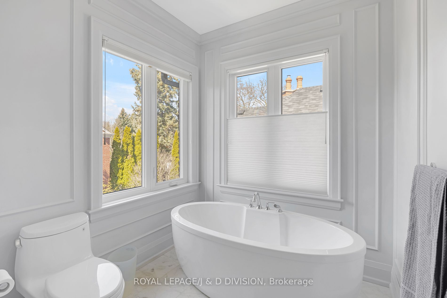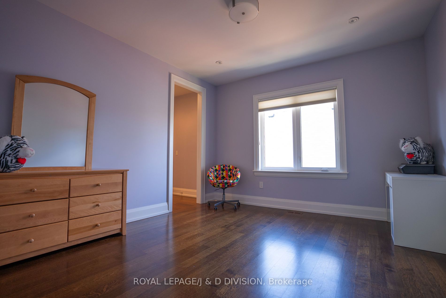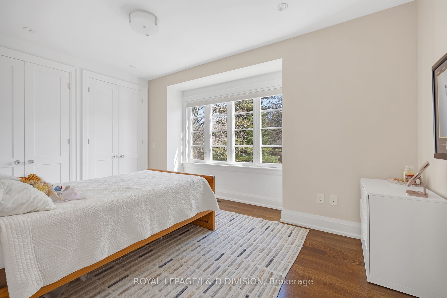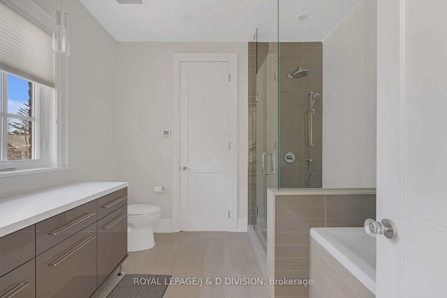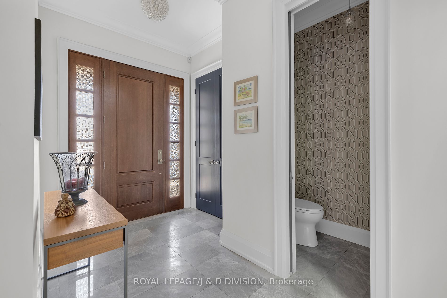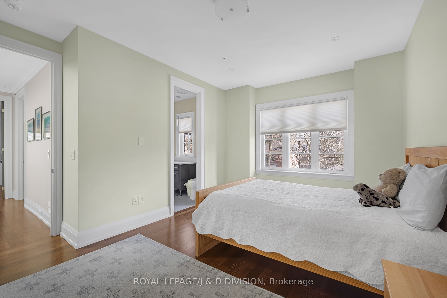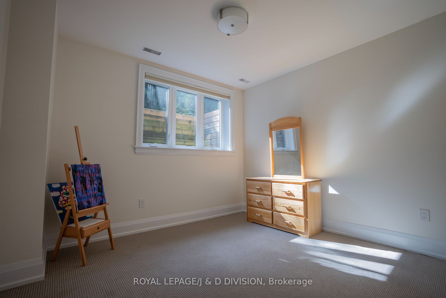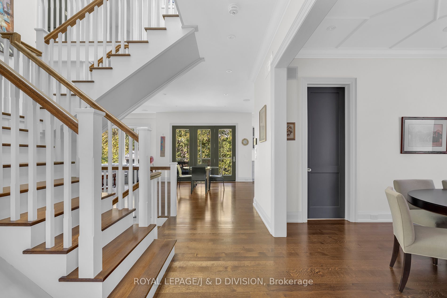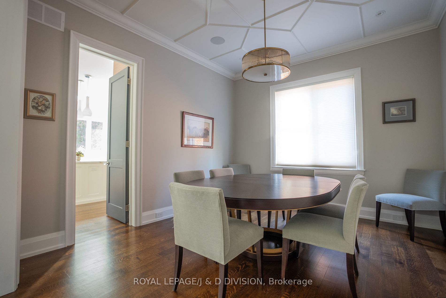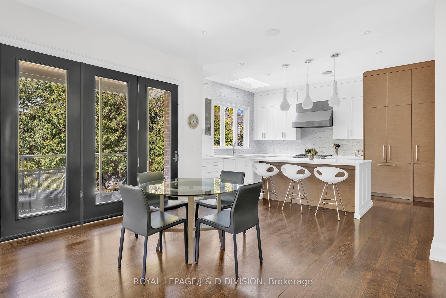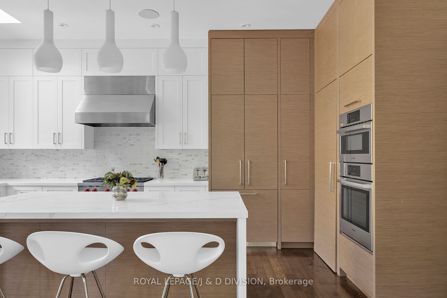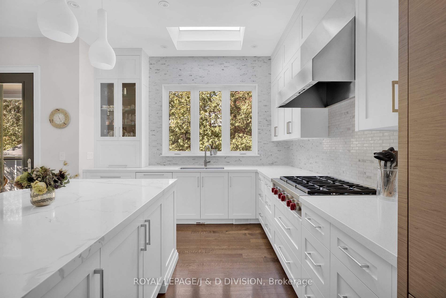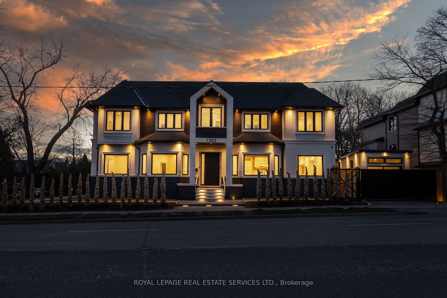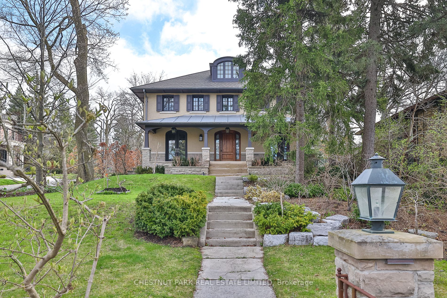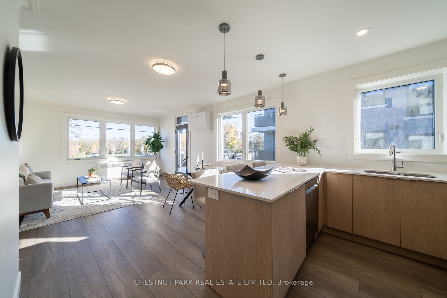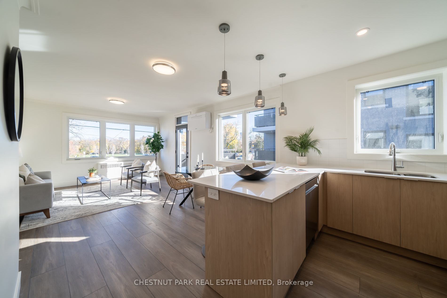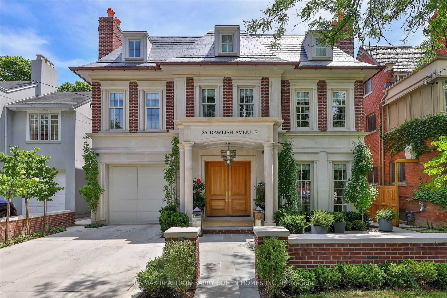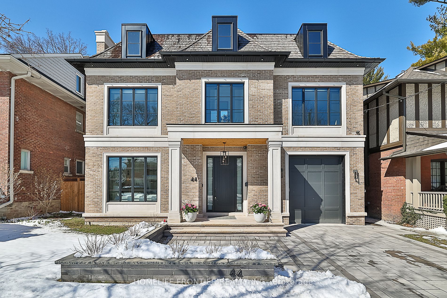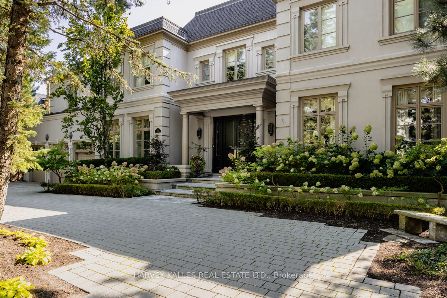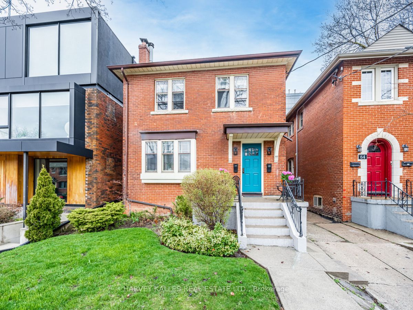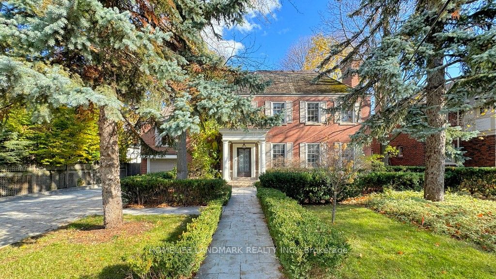140 Mona Dr
$5,198,000/ For Sale
Details | 140 Mona Dr
Premium 50 FT. Wide Lot ! Features Over 4500 Square Feet Of Living Space, Infused With Natural Light. Magnificent Central Skylight. 10 Ft Ceilings on Main. Primary Bedroom With Vaulted Ceiling. Dream Kitchen With Calacatta Marble Backsplash, Quartz Counter And 'Fitted' Walk In Pantry. Gorgeous Quarter Sawn Oak Hardwood Floors On Main And Second Floor. Heated Floors In All Washrooms, Mud Room And Front Hallway. Radiant Heated Flooring In Basement. B/I Speakers On Main Floor, Home Office/Library, Family Room With Custom Built-Ins, Convenient 2nd Floor Laundry, Home Theatre In Finished Basement With 100 Inch Screen And 5 Speaker Surround Sound. Gabled Portico Entranceway, Beautiful Cedar Roof, Copper Accents. Exceptional Quiet Street.***Located In The Highly Sought After Lytton Park Neighbourhood. JRR, Glenview, LPCI School District. Walk to Havergal College. Idyllic West Facing Backyard With Cedar Deck, Garden Shed, Gas BBQ Line, Waterfall, Privacy Cedar Hedges.
6 speakers On Main Floor. Glass Door Hardware Throughout The house Including All Closet Doors. Convenient 2nd floor Laundry Plus Lower Level Laundry. High-end Toto Toilets In All Bathrooms. 8" Trim And Custom Crown Moulding.
Room Details:
| Room | Level | Length (m) | Width (m) | |||
|---|---|---|---|---|---|---|
| Kitchen | Main | 5.82 | 3.56 | Quartz Counter | Custom Backsplash | Hardwood Floor |
| Family | Main | 7.72 | 5.18 | Picture Window | Open Concept | Hardwood Floor |
| Dining | Main | 3.94 | 3.63 | Coffered Ceiling | Formal Rm | Hardwood Floor |
| Office | Main | 5.49 | 2.92 | Picture Window | O/Looks Garden | Hardwood Floor |
| Prim Bdrm | 2nd | 4.85 | 4.09 | Closet Organizers | 5 Pc Ensuite | Hardwood Floor |
| 2nd Br | 2nd | 4.06 | 3.38 | Window | Double Closet | Hardwood Floor |
| 3rd Br | 2nd | 4.75 | 2.87 | Window | Double Closet | Hardwood Floor |
| 4th Br | 2nd | 3.99 | 3.78 | Window | 3 Pc Ensuite | Hardwood Floor |
| 5th Br | Bsmt | 3.63 | 3.25 | Window | Heated Floor | Broadloom |
| Media/Ent | Bsmt | 7.75 | 3.84 | Window | Heated Floor | Broadloom |
| Exercise | Bsmt | 8.08 | 2.87 | Window | Heated Floor | Broadloom |
| Laundry | Bsmt | 3.48 | 1.93 | B/I Shelves | Heated Floor | Broadloom |
