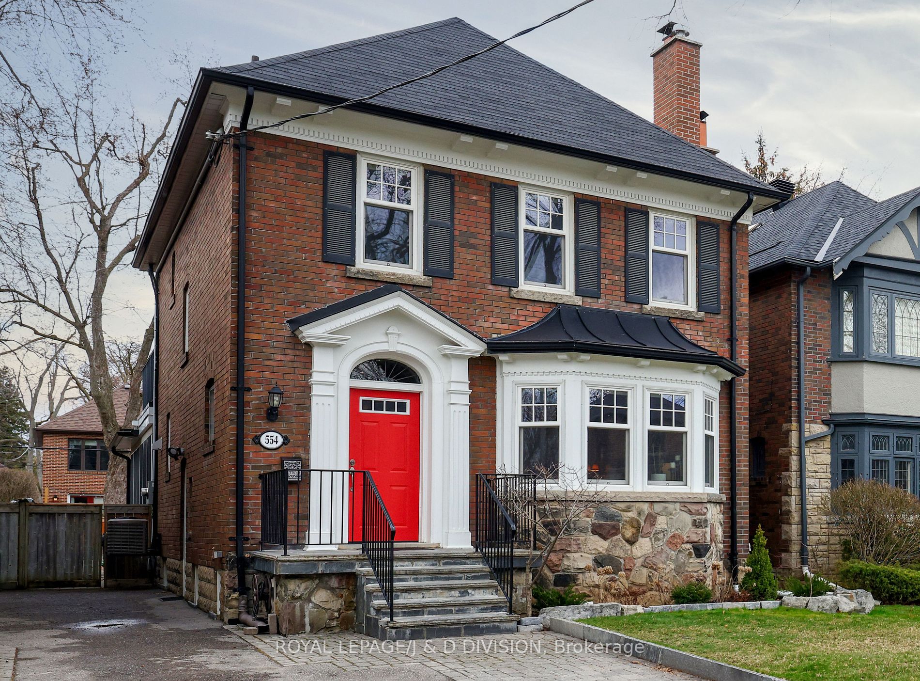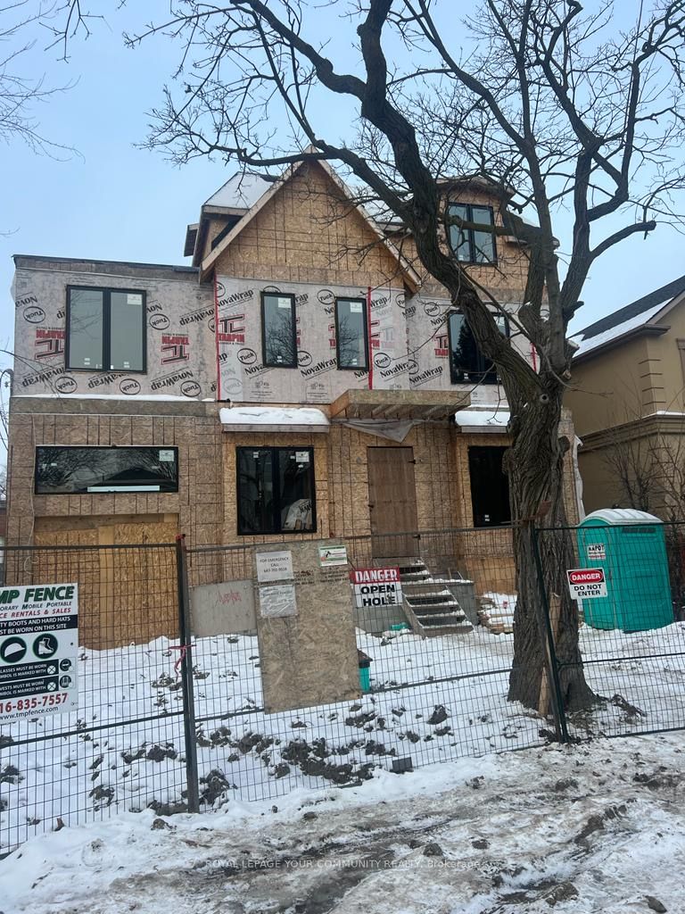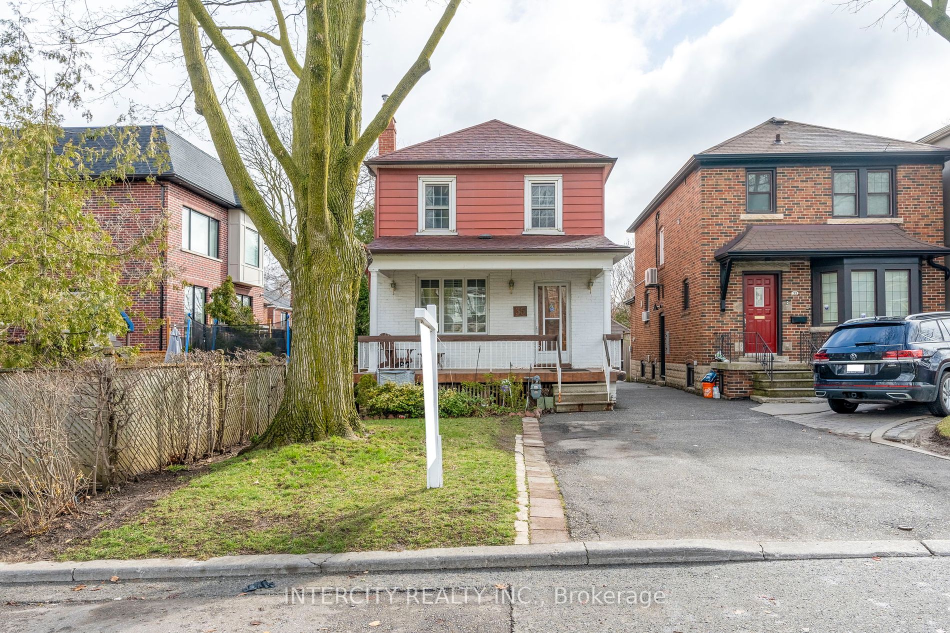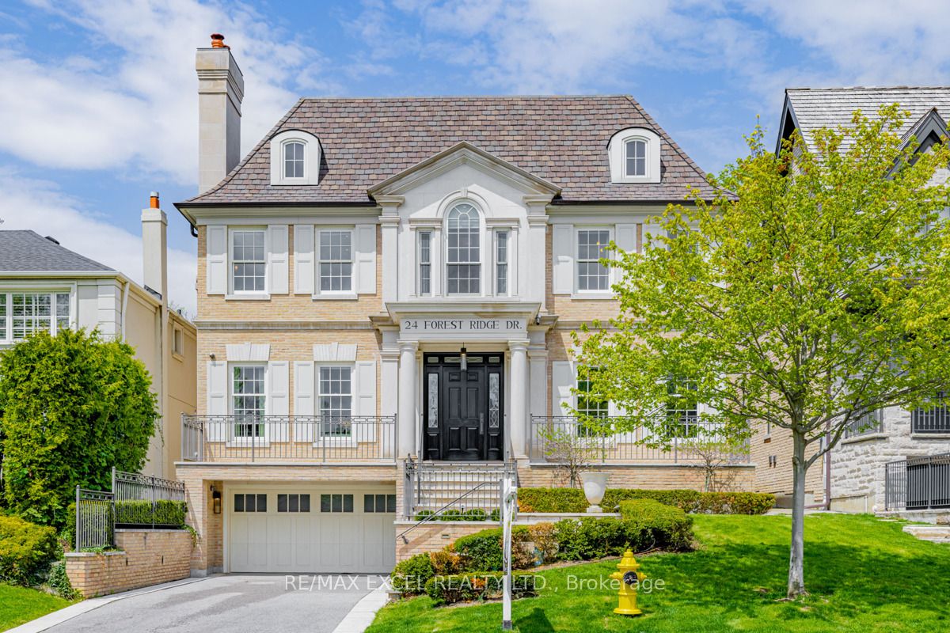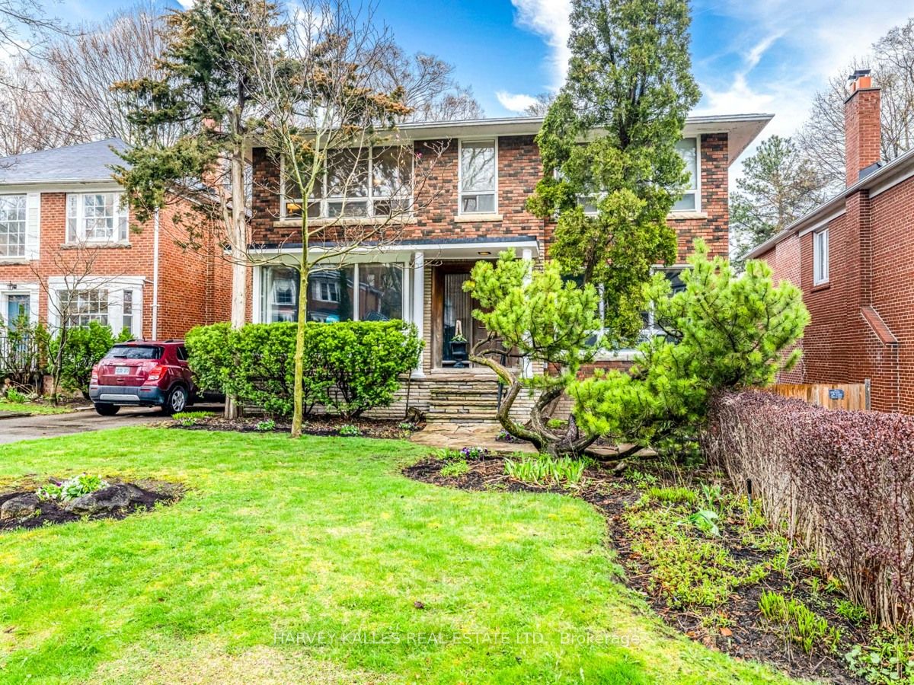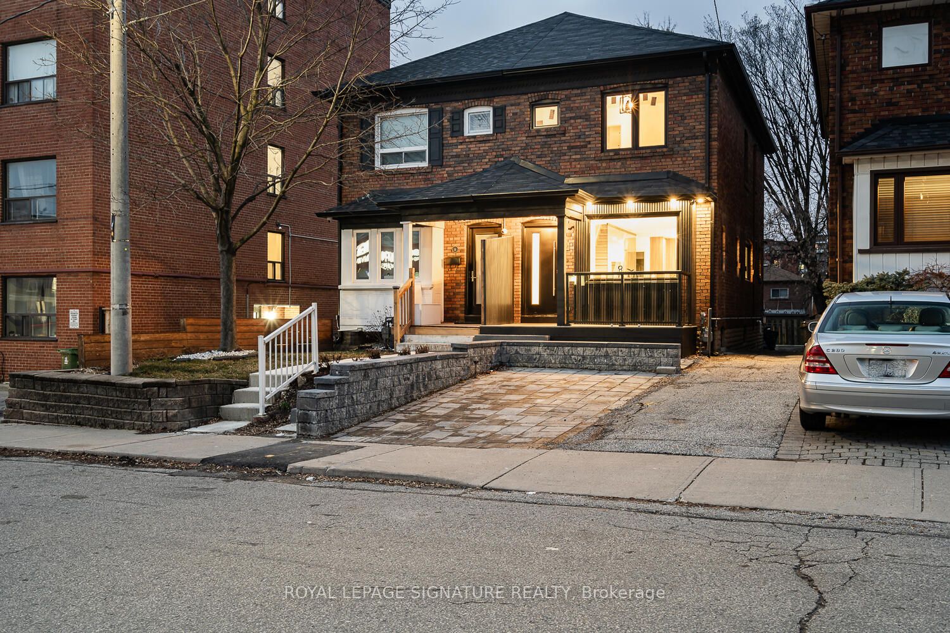554 Briar Hill Ave
$2,795,000/ For Sale
Details | 554 Briar Hill Ave
*Extensively Renovated* 4 Bedroom, 2 Bathrooms, Living Room with fireplace, Dining Room with wainscotting, pretty leaded windows, Shaker Style cabinets - white kitchen - Quartz countertop - waterfall detail, S/S appliances, Family Rm- custom built-ins, walk out to an exceptional three-season sun room with beadboard vaulted ceiling, two skylights, enclosed with Weatherwall windows - feels like a cottage in the city and double doors to the heated pool! Primary bedroom is full of light from three large windows, 2 closets, 3 additional bedrooms (1 a tandem) with walk out to deck *Spa-style 5 piece bath with elegant cabinetry, two sinks, seamless glass, heated floor* Pristine newer hardwood floors on two levels, upgraded windows, Space Pak. Basement - good ceiling height, side door entrance, Recreation Room, gas fireplace, pot lights, large laundry room, double closet, 3 piece bath with oversized shower, Hobby Room & large storage rm *4 cars on drive - great schools (Forest Hill Jr/Sr, Forest Hill CI).
Stainless: Samsung gas stove, Samsung fridge, Asko dishwasher, Kitchen Aid micro. Gas boiler, Space Pak air conditioning, LG washer & dryer, ceiling speakers, blinds, light fixtures, garden shed, pool/equipment, winter cover, solar blanket.
Room Details:
| Room | Level | Length (m) | Width (m) | |||
|---|---|---|---|---|---|---|
| Living | Ground | 6.12 | 4.01 | Fireplace | Bay Window | Hardwood Floor |
| Dining | Ground | 4.32 | 3.94 | Wainscoting | French Doors | Hardwood Floor |
| Kitchen | Ground | 4.29 | 2.59 | Stainless Steel Appl | Renovated | Hardwood Floor |
| Family | Ground | 3.51 | 2.67 | B/I Shelves | W/O To Sunroom | Hardwood Floor |
| Prim Bdrm | 2nd | 5.44 | 3.73 | Closet Organizers | His/Hers Closets | Hardwood Floor |
| Br | 2nd | 3.61 | 3.53 | Hardwood Floor | O/Looks Backyard | |
| Br | 2nd | 3.48 | 2.67 | Hardwood Floor | Closet | |
| Br | 2nd | 3.51 | 2.64 | Hardwood Floor | W/O To Sundeck | |
| Rec | Lower | 5.51 | 3.73 | Pot Lights | Gas Fireplace | Wood Floor |
| Laundry | Lower | 4.29 | 2.34 | Double Closet | Laundry Sink | Tile Floor |
| Workshop | Lower | 3.20 | 2.74 | Tile Floor | ||
| Utility | Lower | 4.90 | 3.30 | Tile Floor |
