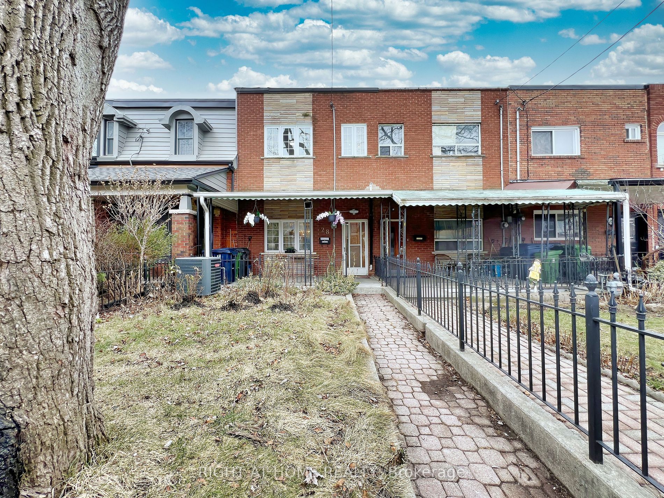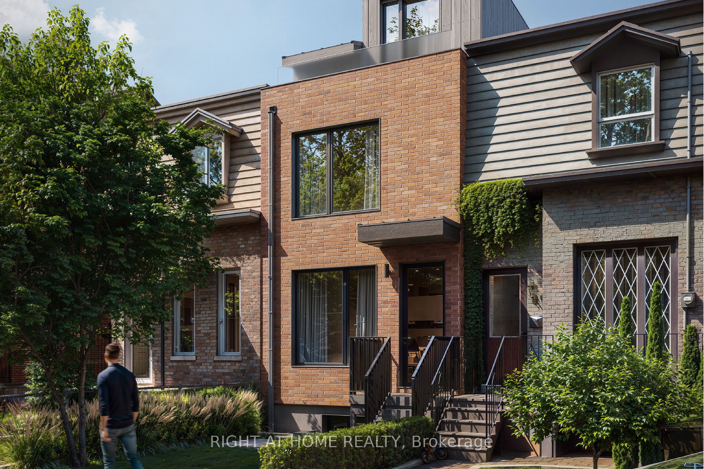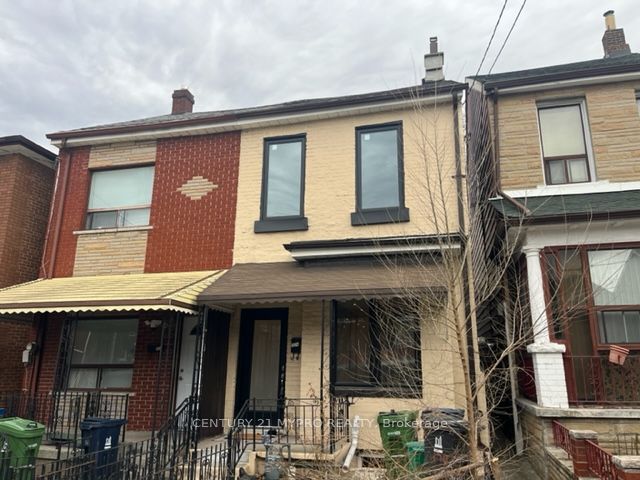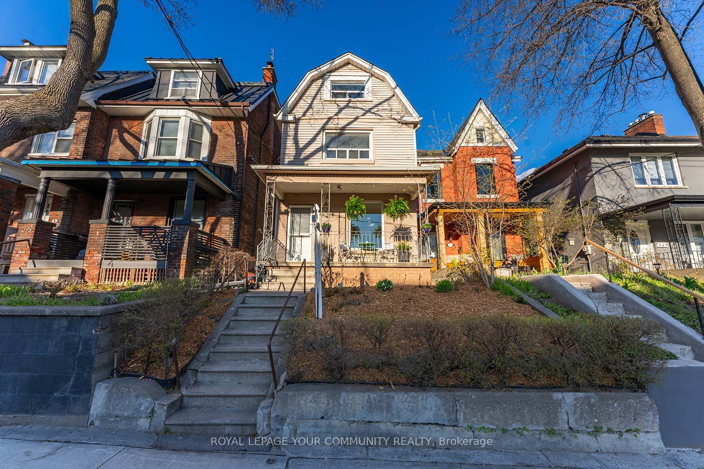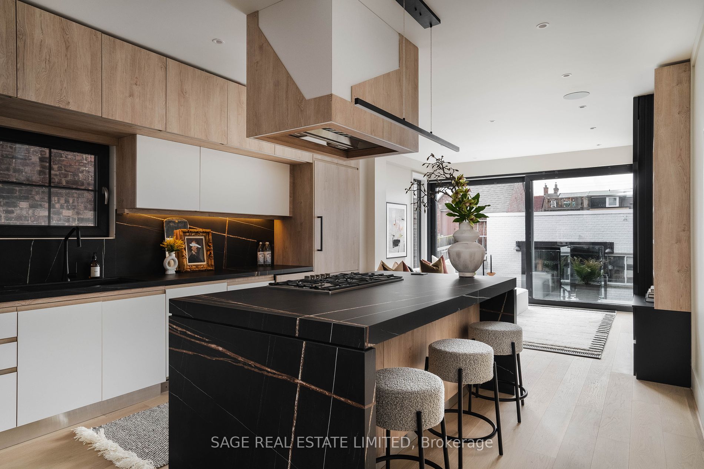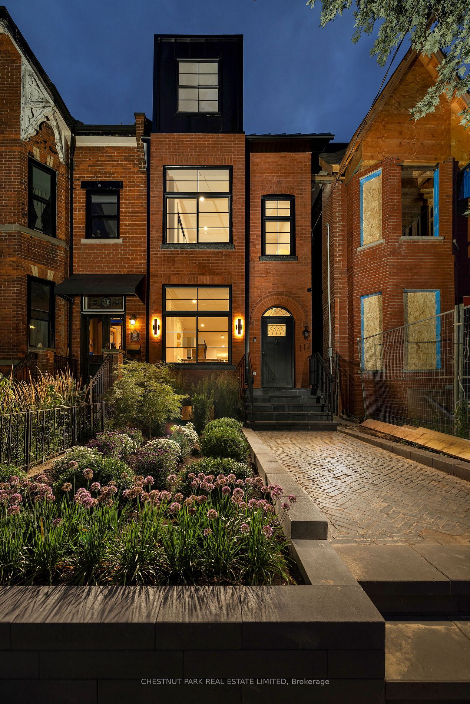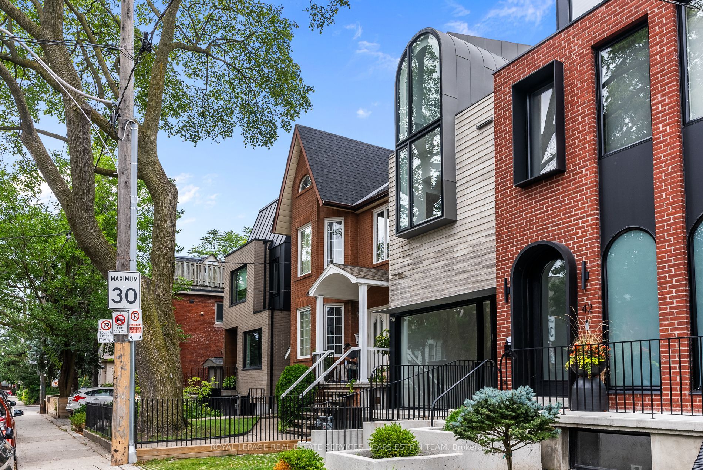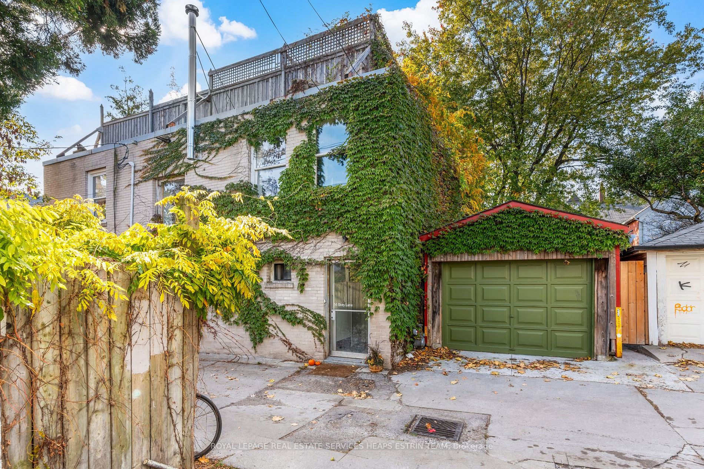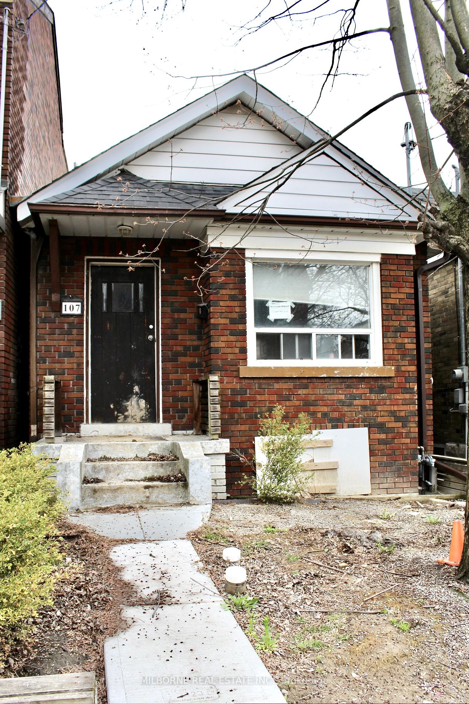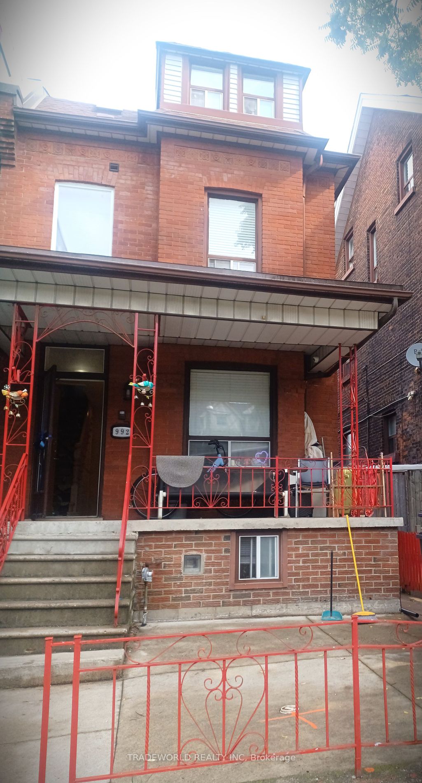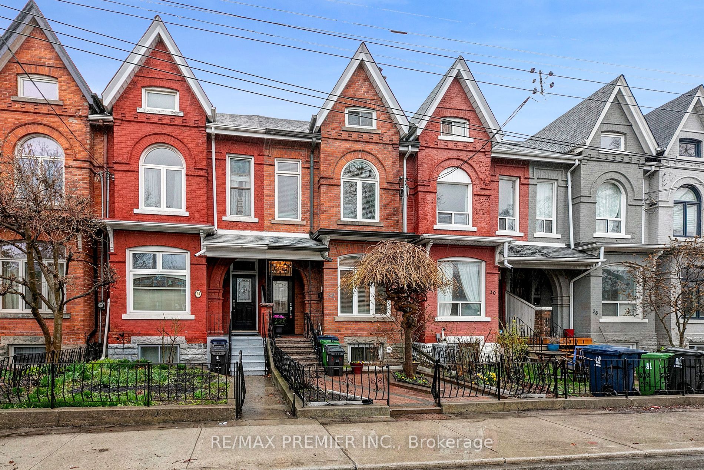223 Manning Ave
$1,998,000/ For Sale
Details | 223 Manning Ave
A Fully Reimagined & Renovated Legal Duplex By A Professional Designer That Exudes Both Timeless Sophistication And Functionality. Main Floor Offers Living & Dining Rm, Kitchen, Breakfast Area, Laundry & 2Pc Powder Rm. Second Floor W/ 3 Bedrooms & Full Washroom, Third Floor With Extra Bedroom W/ 5 Pc Ensuite. Hardwood Flooring Through Out The Unit, Modern Doors, A Lots Of Pot Lights & Much More. Professionally Finished Walk Up Basement Offers Fully Separate Self Contained Unit W/ Kitchen, Dining & Living Area, Bedroom, 3 Pc Washroom & Laundry. This Home Has 2 Furnaces & 2 Air Conditioners, Separate Meters For Rental Purposes. Live Upstairs & Enjoy Rental Income From The Lower Level In The Epicenter Of A World-Class Neighbourhood - Trinity Bellwoods.
Room Details:
| Room | Level | Length (m) | Width (m) | |||
|---|---|---|---|---|---|---|
| Living | Main | 4.01 | 3.10 | Separate Rm | Hardwood Floor | Window |
| Dining | Main | 4.10 | 2.71 | Separate Rm | Hardwood Floor | Window |
| Kitchen | Main | 3.69 | 3.43 | Eat-In Kitchen | Linoleum | Large Window |
| Br | 2nd | 4.42 | 3.23 | B/I Closet | Hardwood Floor | Window |
| 2nd Br | 2nd | 3.93 | 2.72 | B/I Closet | Hardwood Floor | Window |
| 3rd Br | 2nd | 3.37 | 2.29 | Window | Hardwood Floor | |
| 4th Br | 3rd | 4.41 | 2.89 | B/I Closet | Linoleum | Window |
| Kitchen | Bsmt | 3.68 | 3.20 | Stainless Steel Appl | Laminate | W/O To Yard |
| Family | Bsmt | 5.05 | 3.36 | Combined W/Rec | Ceramic Floor | 3 Pc Bath |
| 5th Br | Bsmt | Window | Laminate | Closet |

