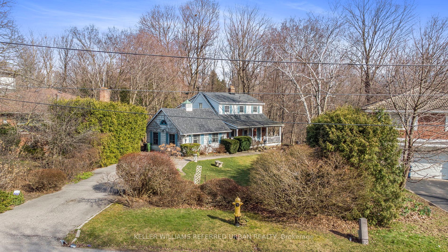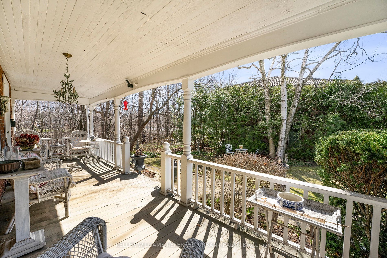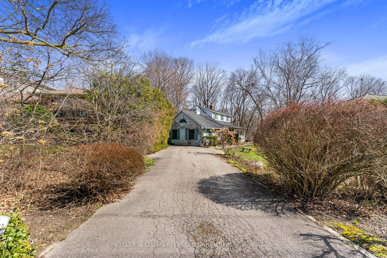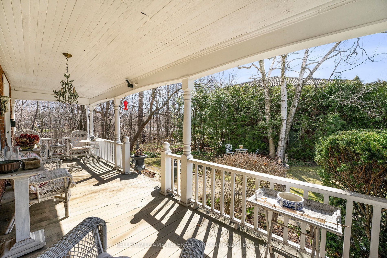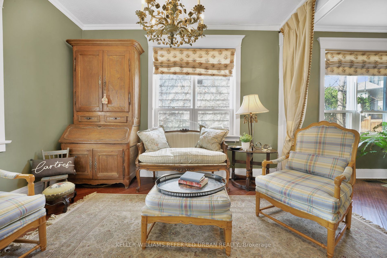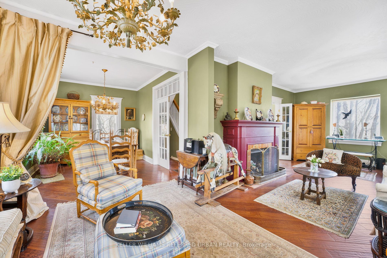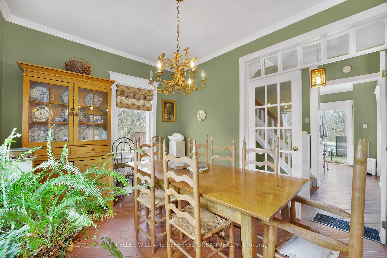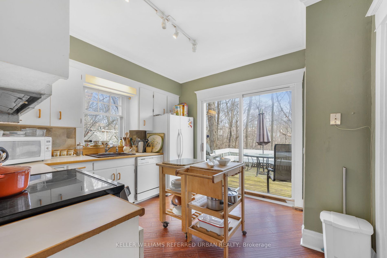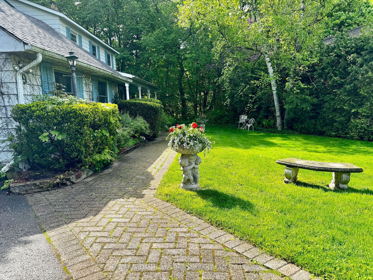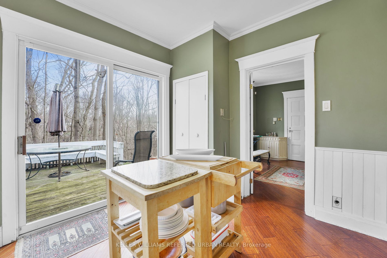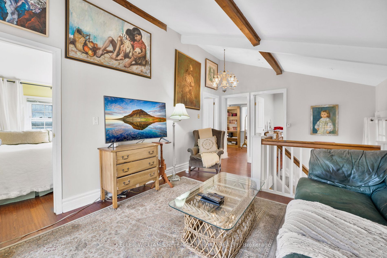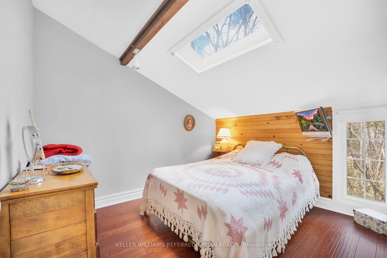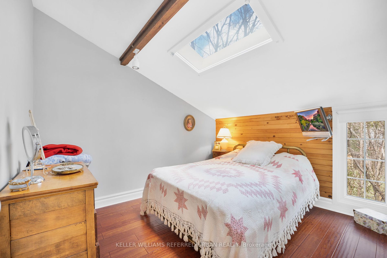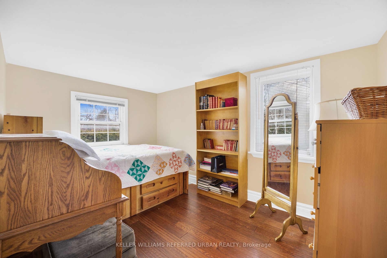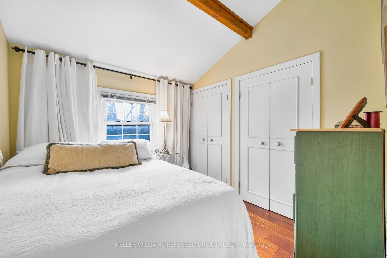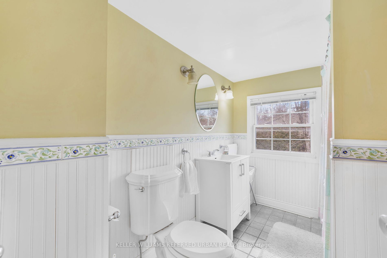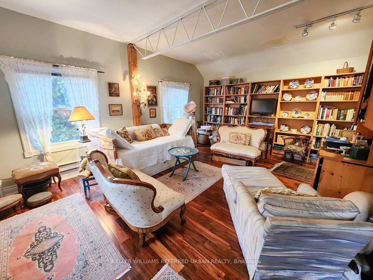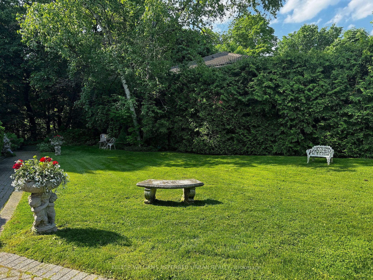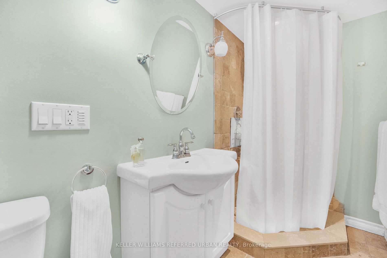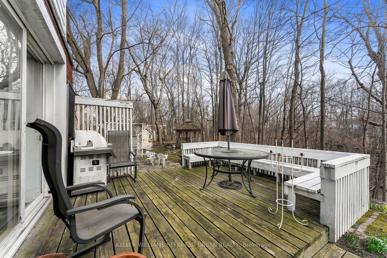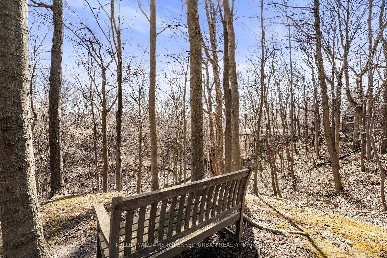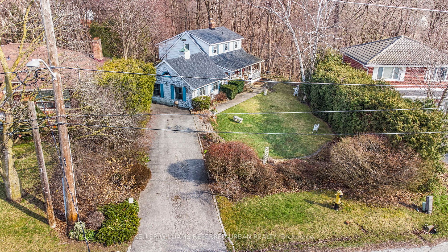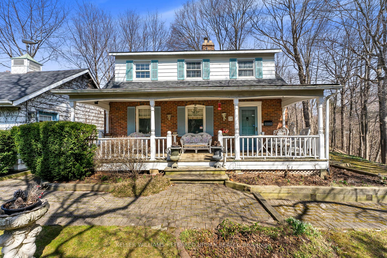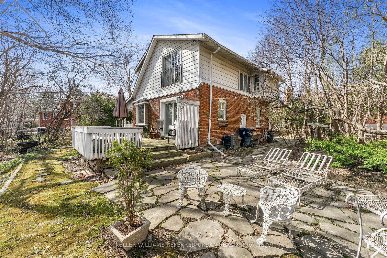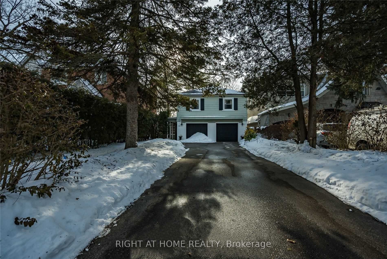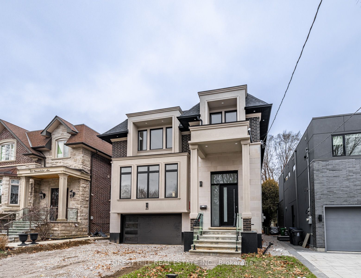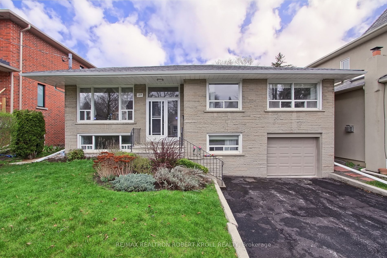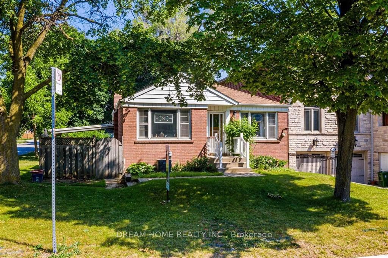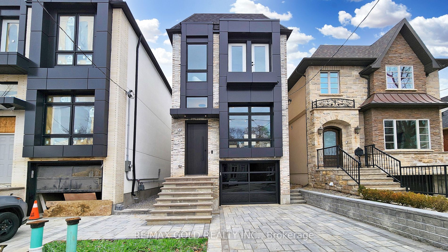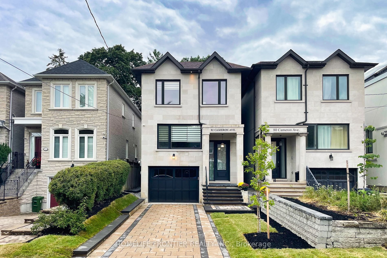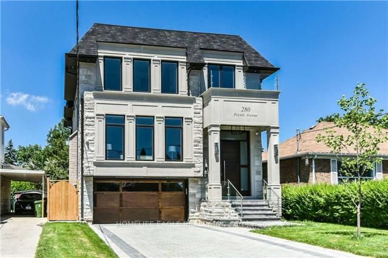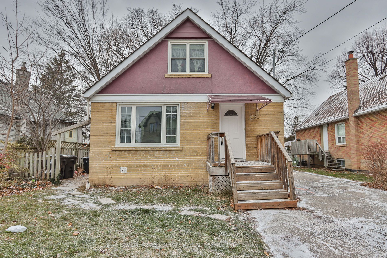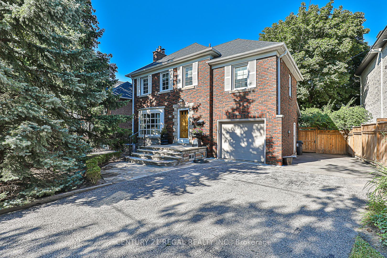39 Addington Ave
$1,799,000/ For Sale
Details | 39 Addington Ave
Absolutely Magical - Almost 1/2 acre of Nature's Best in the heart of the city and the coveted Wentworth/Addington community at Yonge and Sheppard. A lovely spot for whatever you plan! Move in/renovate or design an extension. Easy to Live In and enjoy or Rent Out while you Plan your Dream Design on this ideal Ravine lot. This home can be renovated and/or extended; The existing home has high ceilings and is loaded with charm - take a moment on the front porch! Surprisingly large living area. The kitchen walks out to a private deck - a little farther to the left is the custom Gazebo and your private oasis. The 2nd floor boasts 3 bedrooms and an open family room. A separate 'Studio' with 3pc bathroom provides a super space for artists, writers, those who work from home++ . We've looked high and low and there is nothing else like this anywhere in the city!
Sprawling Ravine Lot. Separate Studio with 3pc and Attic Storage. Wood burning Fireplace. Hardwood floors.
Room Details:
| Room | Level | Length (m) | Width (m) | |||
|---|---|---|---|---|---|---|
| Living | Main | 8.24 | 3.66 | Brick Fireplace | Hardwood Floor | W/O To Porch |
| Dining | Main | 3.50 | 2.88 | French Doors | Hardwood Floor | O/Looks Living |
| Kitchen | Main | 3.50 | 3.37 | O/Looks Ravine | Hardwood Floor | W/O To Sundeck |
| Br | 2nd | 3.36 | 2.87 | Vaulted Ceiling | Hardwood Floor | Skylight |
| 2nd Br | 2nd | 2.93 | 2.67 | Picture Window | Hardwood Floor | His/Hers Closets |
| 3rd Br | 2nd | 3.98 | 2.87 | Picture Window | Hardwood Floor | O/Looks Frontyard |
| Family | 2nd | 5.27 | 3.59 | Juliette Balcony | Broadloom | Open Concept |
| Sitting | Bsmt | 5.27 | 3.55 | Above Grade Window | ||
| Furnace | Bsmt | 8.24 | 3.54 | Laundry Sink | Combined W/Laundry | Above Grade Window |
| Workshop | Bsmt | 3.55 | 2.87 | Unfinished | ||
| Media/Ent | Main | 5.95 | 5.79 | 3 Pc Ensuite | Hardwood Floor | Separate Rm |
