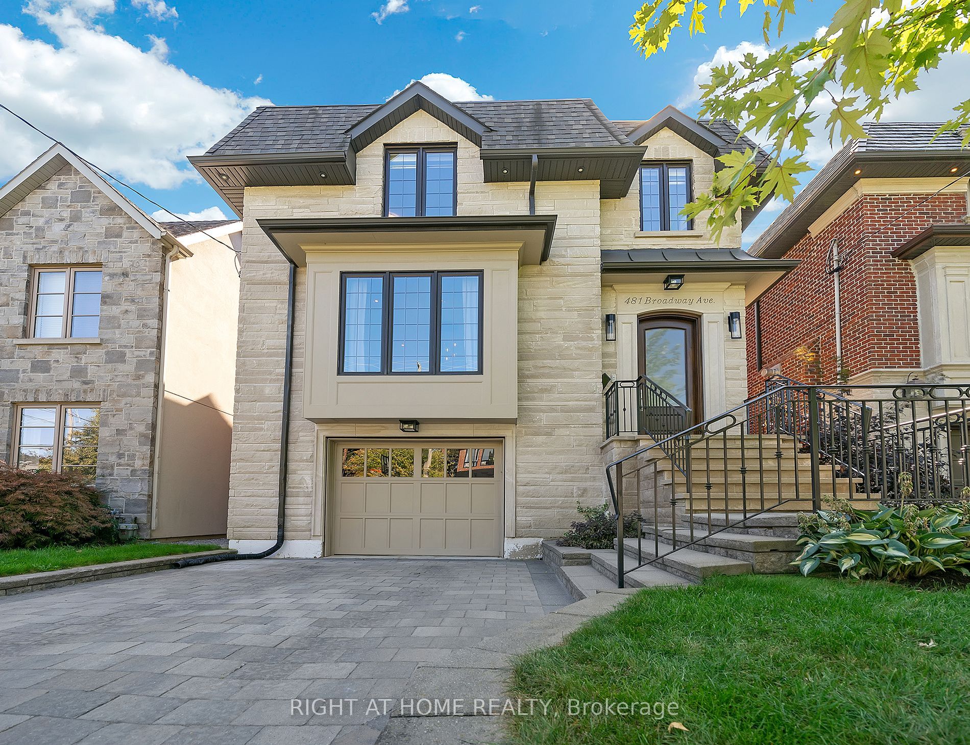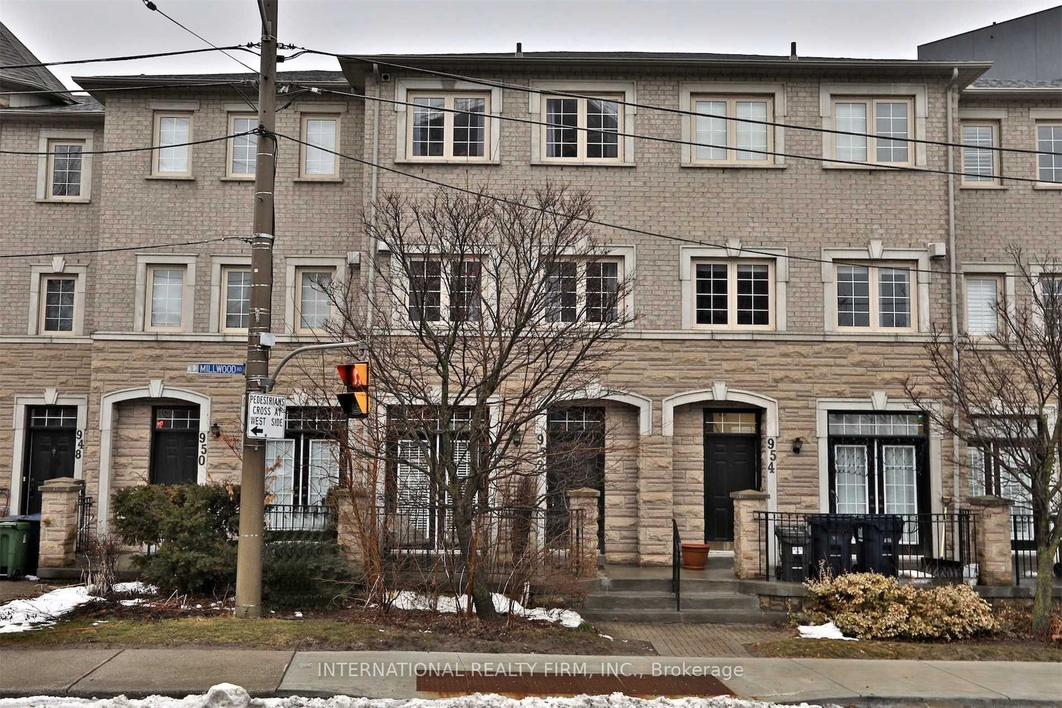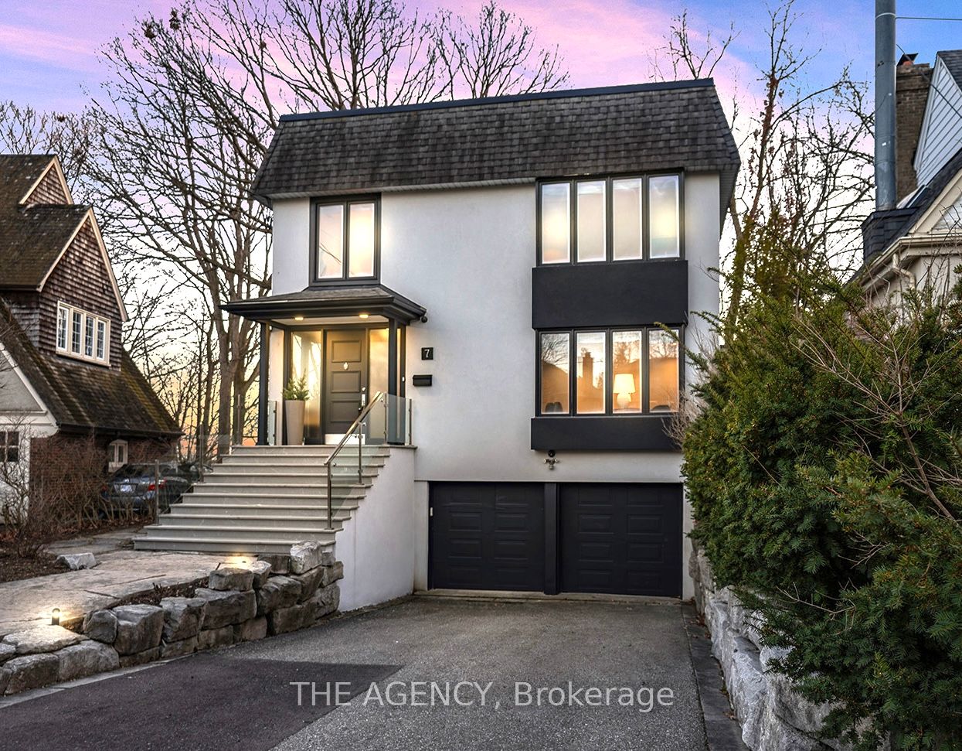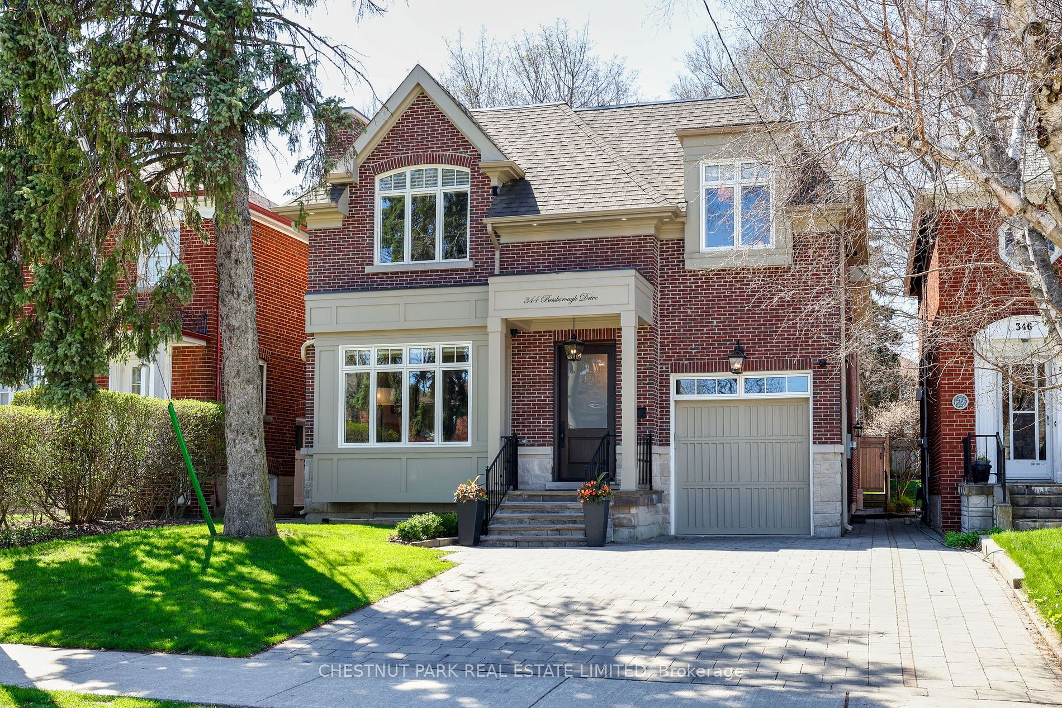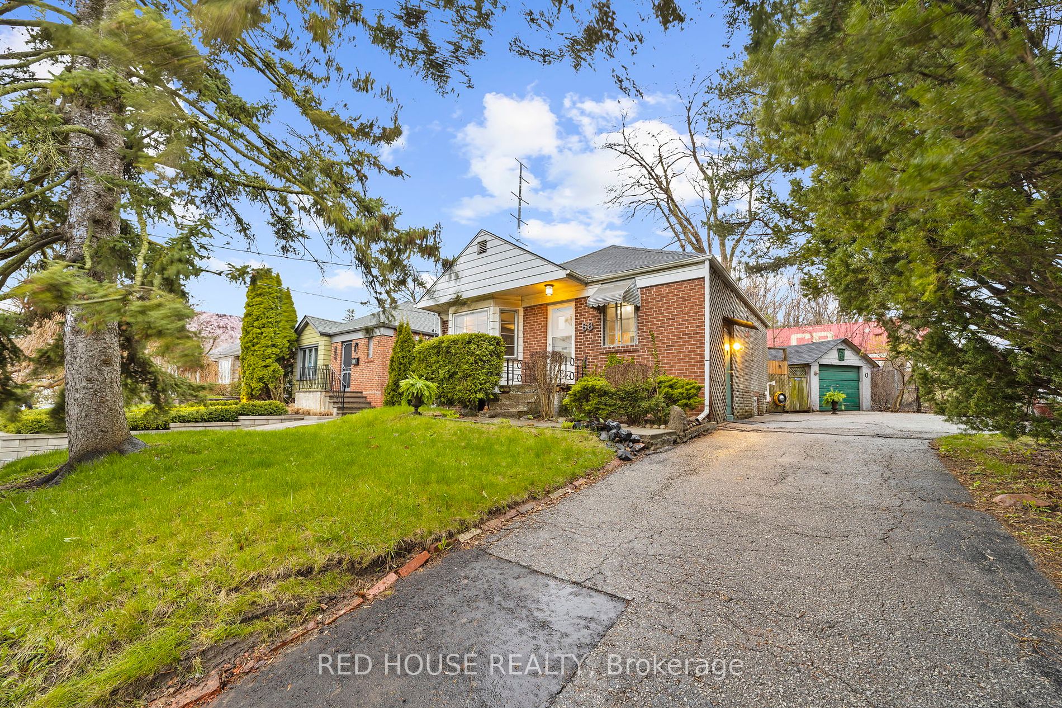4 Douglas Cres
$5,595,000/ For Sale
Details | 4 Douglas Cres
This is "Million Dollar Listing Toronto'". Newly built in 2022 by the current owner with over 4,300 sq. ft. This masterpiece is very cool & contemporary throughout. It is one of the best properties to come to the market. It has all the "wants" & more. Tall ceilings, wide plank floors, wonderful use of marble, high end appliances with ultra modern amenities inside & out. 4 bedrooms, 5 bathrooms, Media, Gym, Games room, Car lift with heated driveway & Mudroom. The entire house is infused with natural light. It's great for families, couples or singles. This is sophisticated & fashionable living at a new level & at its best. Control4 home automation system controllable by mobile device. This home is well laid out & enjoys solid craftsmanship. Even the exterior is amazing. Turn-key at its finest. There is something here for everyone. Located in a lovely well treed mid town area & close to shopping, schools with ease of access to the downtown and highways.
All warranties in the Seller's possession will go with the sale.
Room Details:
| Room | Level | Length (m) | Width (m) | |||
|---|---|---|---|---|---|---|
| Kitchen | Main | 4.11 | 3.23 | B/I Oven | Hardwood Floor | Combined W/Living |
| Living | Main | 5.28 | 5.23 | O/Looks Garden | Hardwood Floor | Combined W/Kitchen |
| Dining | Main | 4.95 | 3.73 | Combined W/Kitchen | Hardwood Floor | B/I Bar |
| Prim Bdrm | 2nd | 4.80 | 4.60 | O/Looks Garden | Hardwood Floor | W/I Closet |
| Bathroom | Main | 5.31 | 2.13 | Heated Floor | 7 Pc Ensuite | Marble Floor |
| 2nd Br | 2nd | 3.51 | 3.33 | 3 Pc Ensuite | Hardwood Floor | Heated Floor |
| 3rd Br | 2nd | 3.43 | 2.77 | 4 Pc Ensuite | Hardwood Floor | |
| Bathroom | 2nd | 3.43 | 1.70 | Heated Floor | Marble Floor | 4 Pc Ensuite |
| 4th Br | 2nd | 3.43 | 2.74 | 4 Pc Ensuite | Hardwood Floor | B/I Closet |
| 5th Br | Lower | 3.48 | 3.18 | Heated Floor | Hardwood Floor | |
| Family | Lower | 6.48 | 4.93 | Heated Floor | Hardwood Floor | B/I Bar |
| Media/Ent | Lower | 5.99 | 3.15 | Built-In Speakers |







































