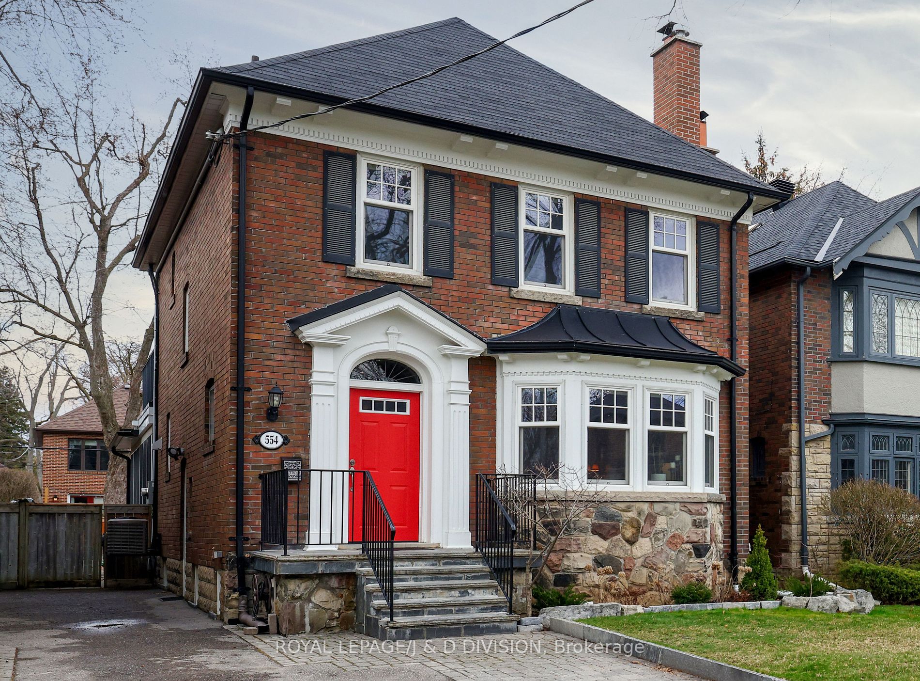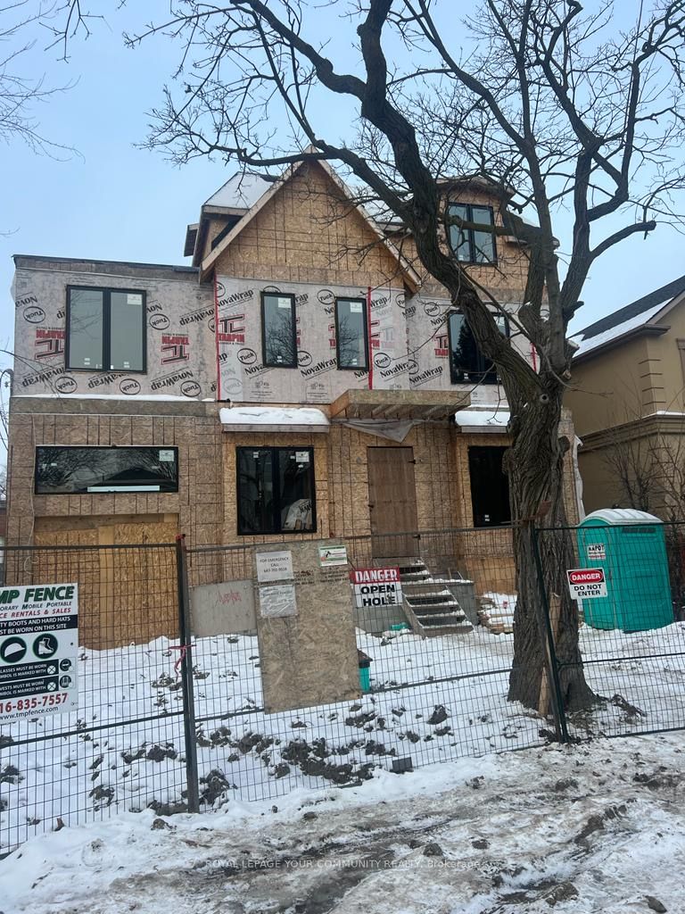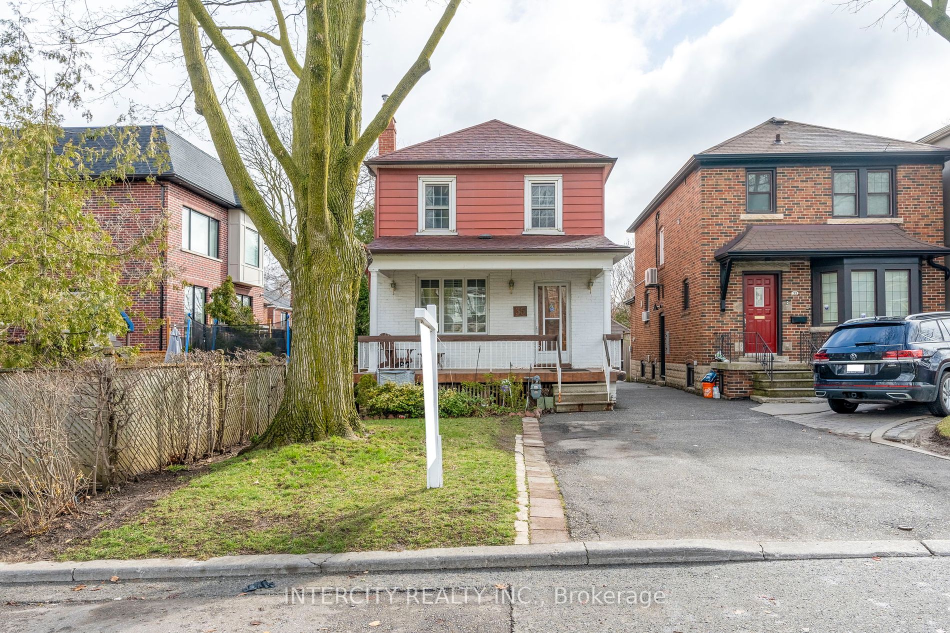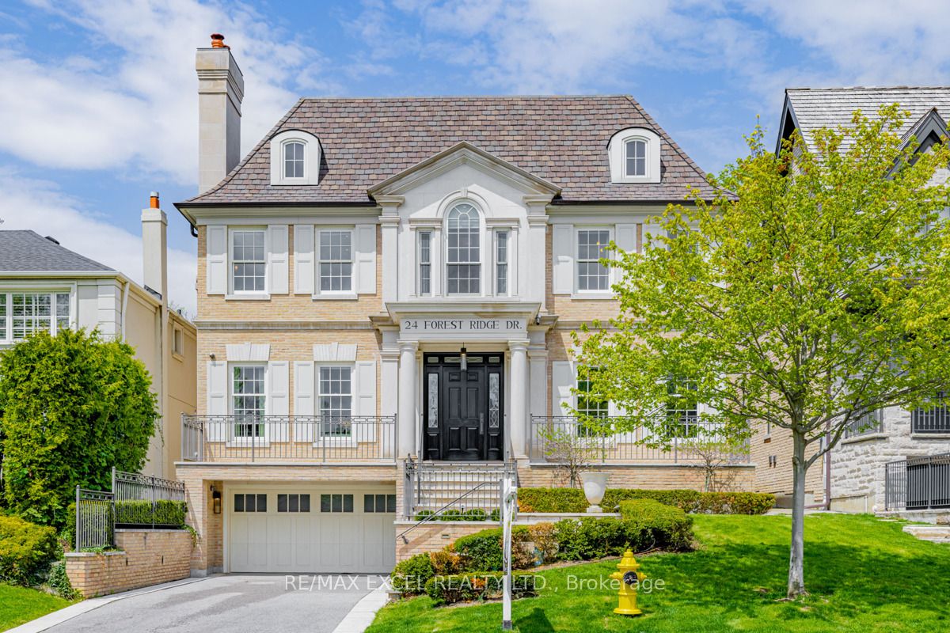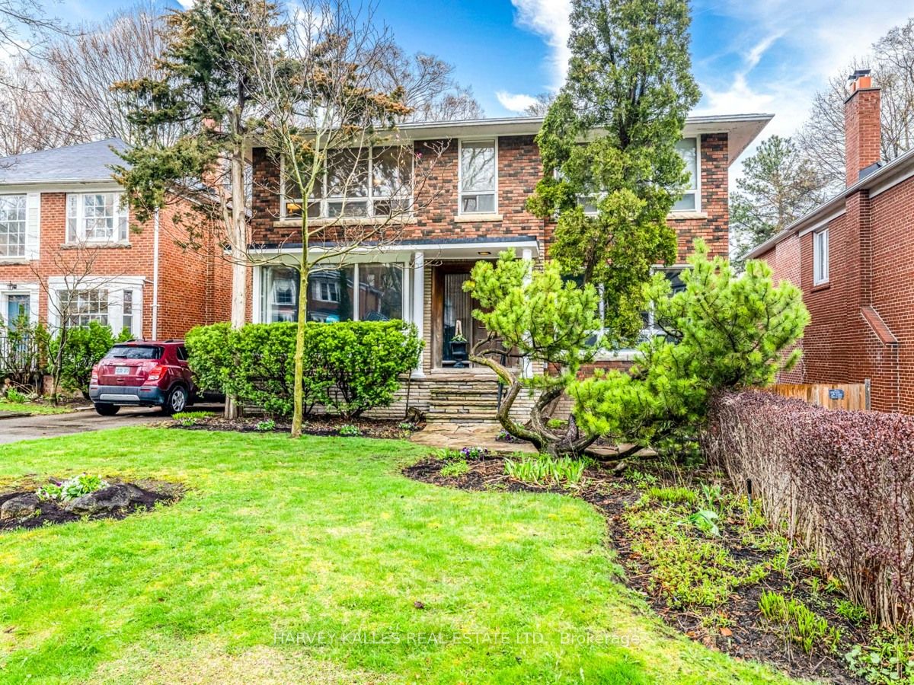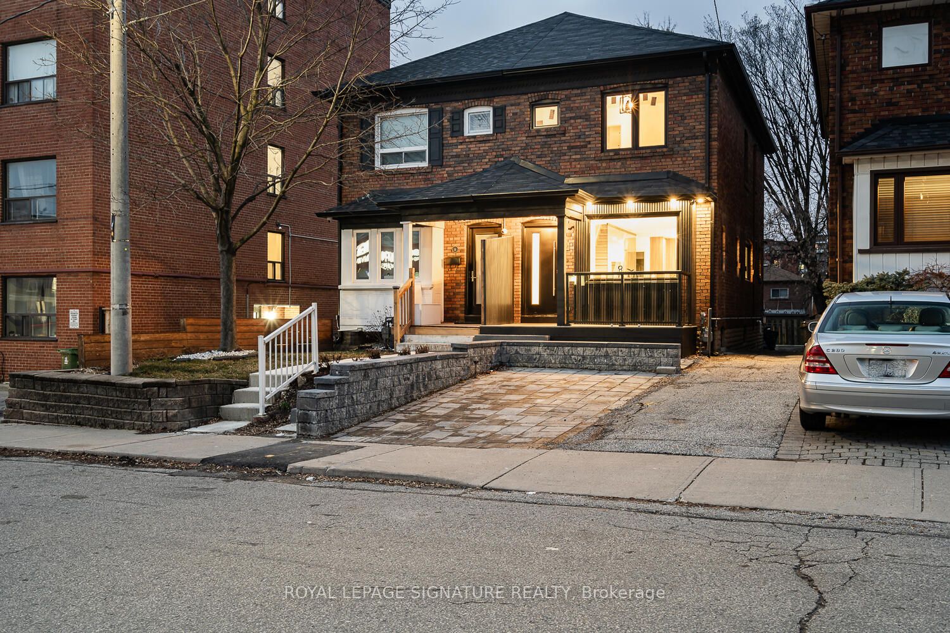617 Castlefield Ave
$2,989,000/ For Sale
Details | 617 Castlefield Ave
617 Castlefield Ave, located in the heart of Toronto's prestigious Forest Hill North neighbourhood, offers an exceptional blend of elegance & modern convenience. This meticulously designed residence boasts spacious interiors flooded with natural light, complemented by high-end finishes & thoughtful details throughout. The spacious living & dining room feature hardwood flooring, crown moulding, & large walls that are the perfect spot to showcase your art collection. The fully renovated eat-in kitchen comes complete with integrated appliances, a centre island, and a breakfast area. Over in the family room, you'll find built-in bookcases, a wood-burning fireplace, and a walk-out to the back deck. The spacious primary features a large walk-in closet, an additional built-in custom closet, and a gorgeous renovated 5PC ensuite. The finished basement has an extra bedroom & bathroom + a Rec room with a walk-out to the backyard. Access to upscale shops, restaurants, top schools, & green spaces.
Both upstairs bathrooms have been renovated. Powder room on main level. 5 car parking (2-car garage) w/ direct access to the garage from basement. Lush backyard with stone patio. Close to the Beltline Trail, places of worship, & the TTC.
Room Details:
| Room | Level | Length (m) | Width (m) | |||
|---|---|---|---|---|---|---|
| Foyer | Main | 1.81 | 2.73 | Double Closet | Hardwood Floor | 2 Pc Bath |
| Living | Main | 4.20 | 4.72 | Pot Lights | Hardwood Floor | Crown Moulding |
| Dining | Main | 3.54 | 3.32 | Pot Lights | Hardwood Floor | Crown Moulding |
| Kitchen | Main | 5.54 | 3.32 | Breakfast Area | Tile Floor | Centre Island |
| Family | Main | 5.40 | 3.96 | Fireplace | Hardwood Floor | Walk-Out |
| Prim Bdrm | 2nd | 5.16 | 4.71 | Pot Lights | W/I Closet | 5 Pc Ensuite |
| 2nd Br | 2nd | 2.98 | 3.45 | Double Closet | Broadloom | Large Window |
| 3rd Br | 2nd | 3.79 | 3.44 | Double Closet | Laminate | Large Window |
| 4th Br | 2nd | 3.80 | 3.04 | Double Closet | Laminate | Window |
| Rec | Bsmt | 5.40 | 3.54 | Fireplace | Broadloom | Walk-Out |
| Br | Bsmt | 3.64 | 3.71 | Above Grade Window | Broadloom | W/I Closet |
| Cold/Cant | Bsmt | 1.48 | 2.51 | Cedar Closet |








































