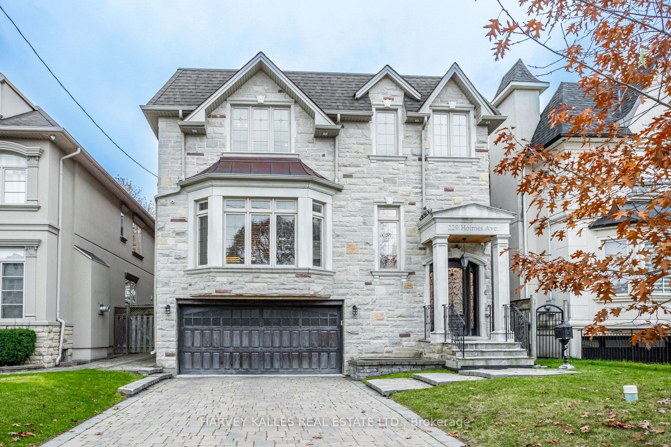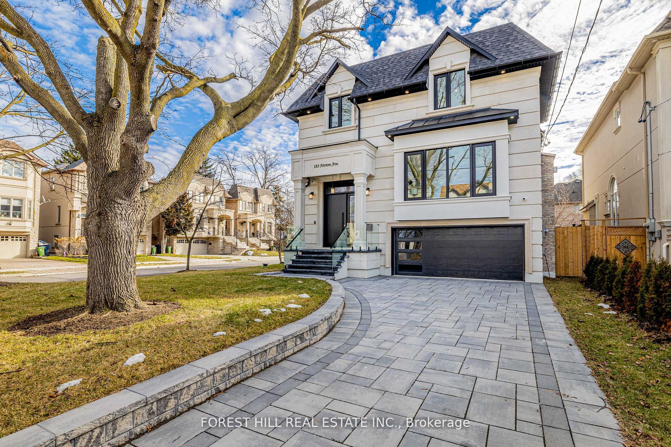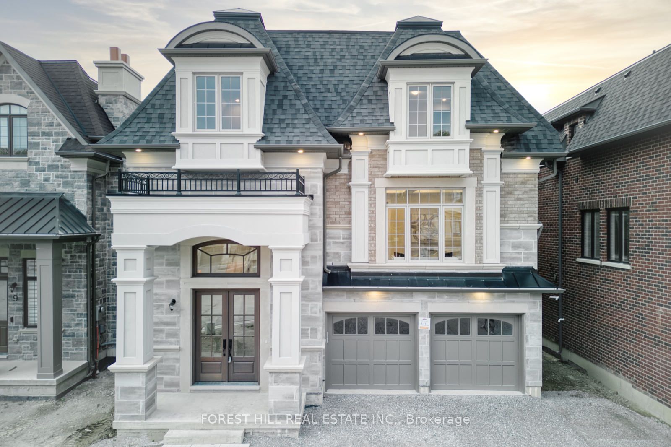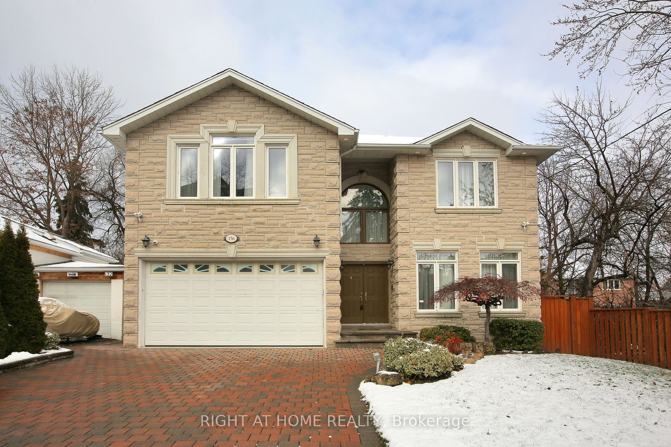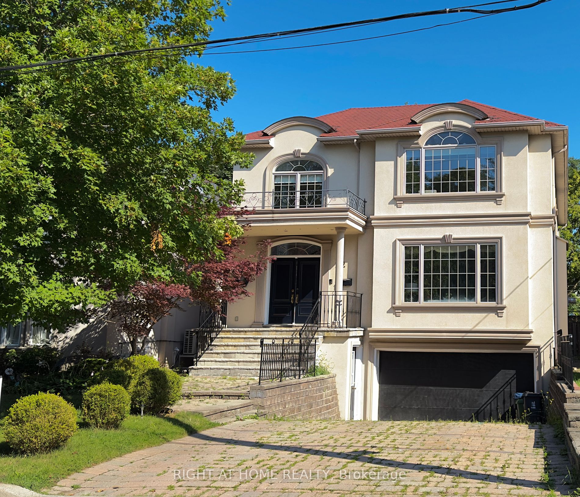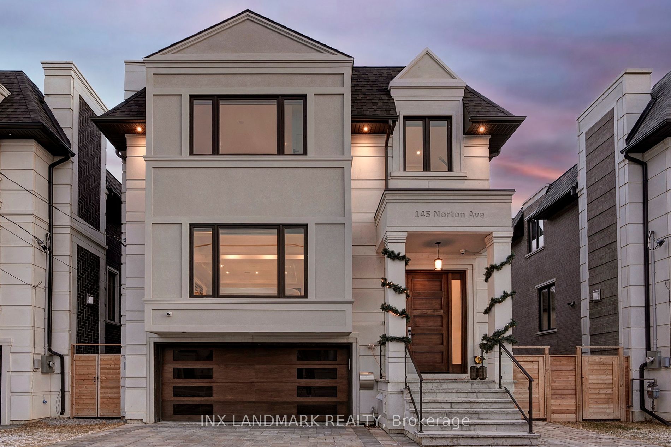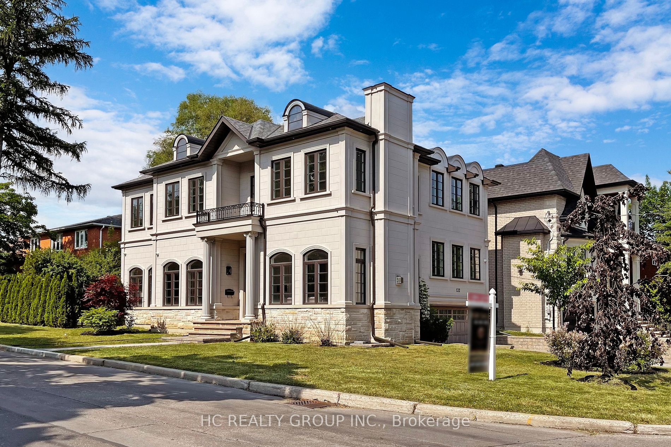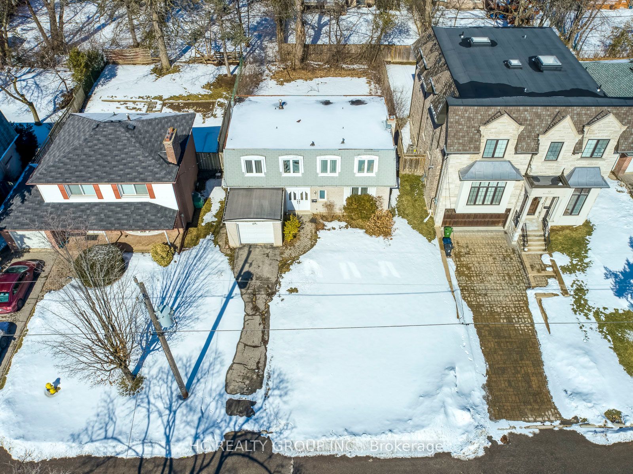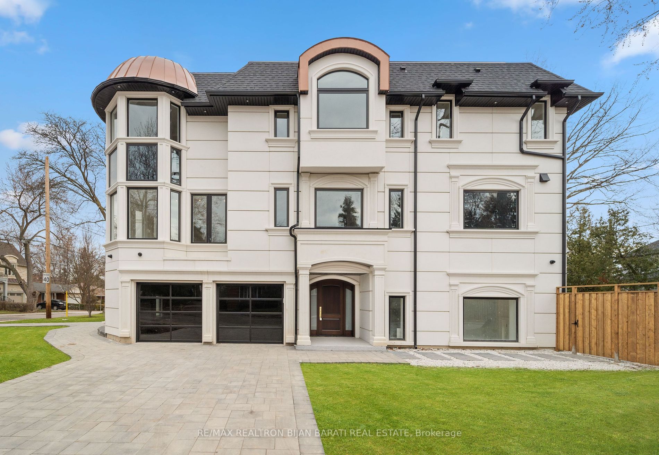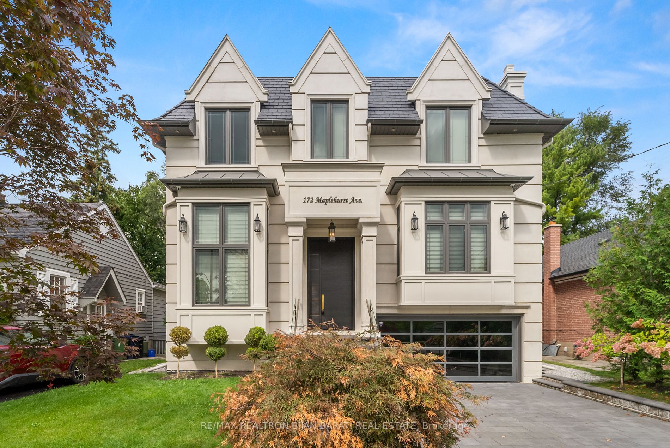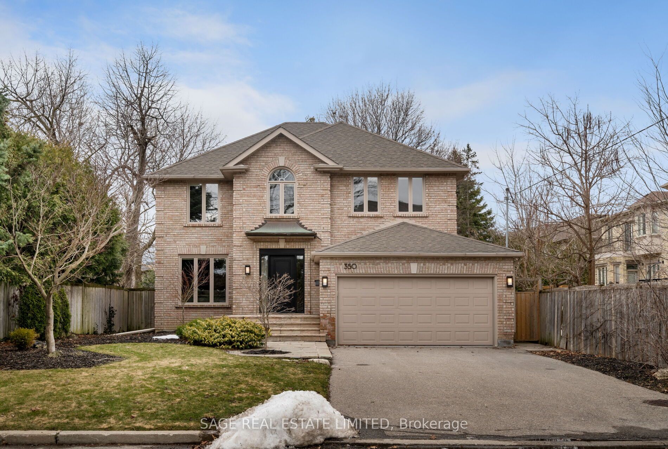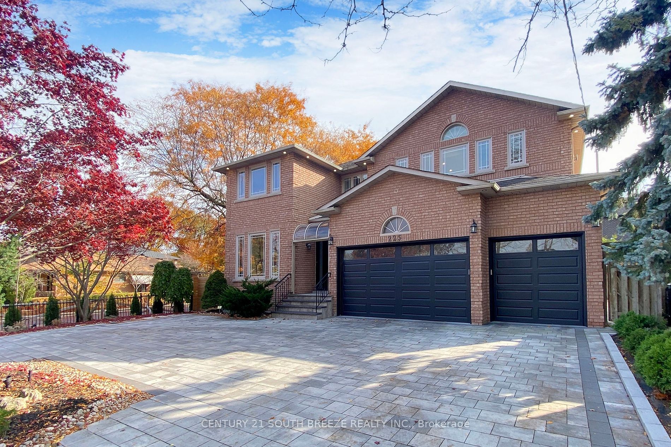229 Holmes Ave
$3,499,000/ For Sale
Details | 229 Holmes Ave
Discover this exquisite home nestled in the heart of Bayview Finch a serene family friendly neighborhood This stunning residence boasts 10 ft high ceilings on the main floor & 9 ft ceilings on the second floor and 11 ft ceilings in the basement creating a sense of spacious elegance The open concept living/dining room w/beautiful beamed ceilings & a cozy gas fireplace is perfect for bringing family/friends together The family room seamlessly connects to the kitchen & eat-in area featuring a lovely granite front fireplace & easy access to the backyard A striking circular wood staircase w/wrought iron railings leads to the upper level illuminated by a large skylight & accent lights on staircase The primary bedroom is an oversized oasis,complete with a generous walk-in closet a second closet &
a spa like 7pc w/ rm for sitting area /TV space Each family br is spacious w/its own ensuite & w/i closet w/organizers The lower level is bright offers wet bar guest br 3-piece bath a sauna & convenient w/i access from garage & w/o to yard
Room Details:
| Room | Level | Length (m) | Width (m) | |||
|---|---|---|---|---|---|---|
| Foyer | Ground | 3.35 | 2.74 | Porcelain Floor | Cathedral Ceiling | |
| Living | Ground | 9.53 | 5.87 | Beamed | Hardwood Floor | Combined W/Dining |
| Dining | Ground | 9.53 | 5.87 | Beamed | Hardwood Floor | Combined W/Living |
| Kitchen | Ground | 5.33 | 3.15 | B/I Appliances | Centre Island | |
| Breakfast | Ground | 4.60 | 3.48 | Walk-Out | Hardwood Floor | |
| Family | Ground | 6.22 | 5.33 | Gas Fireplace | Hardwood Floor | |
| Office | Ground | 3.35 | 3.15 | Beamed | Hardwood Floor | Panelled |
| Prim Bdrm | 2nd | 7.37 | 4.60 | 7 Pc Ensuite | Hardwood Floor | W/I Closet |
| 2nd Br | 2nd | 4.37 | 3.40 | W/I Closet | Hardwood Floor | 3 Pc Ensuite |
| 3rd Br | 2nd | 4.37 | 3.96 | W/I Closet | Hardwood Floor | 4 Pc Ensuite |
| 4th Br | 2nd | 4.27 | 3.45 | 4 Pc Ensuite | Hardwood Floor | |
| Rec | Bsmt | 9.22 | 7.67 | Fireplace | Walk-Out | B/I Bar |
