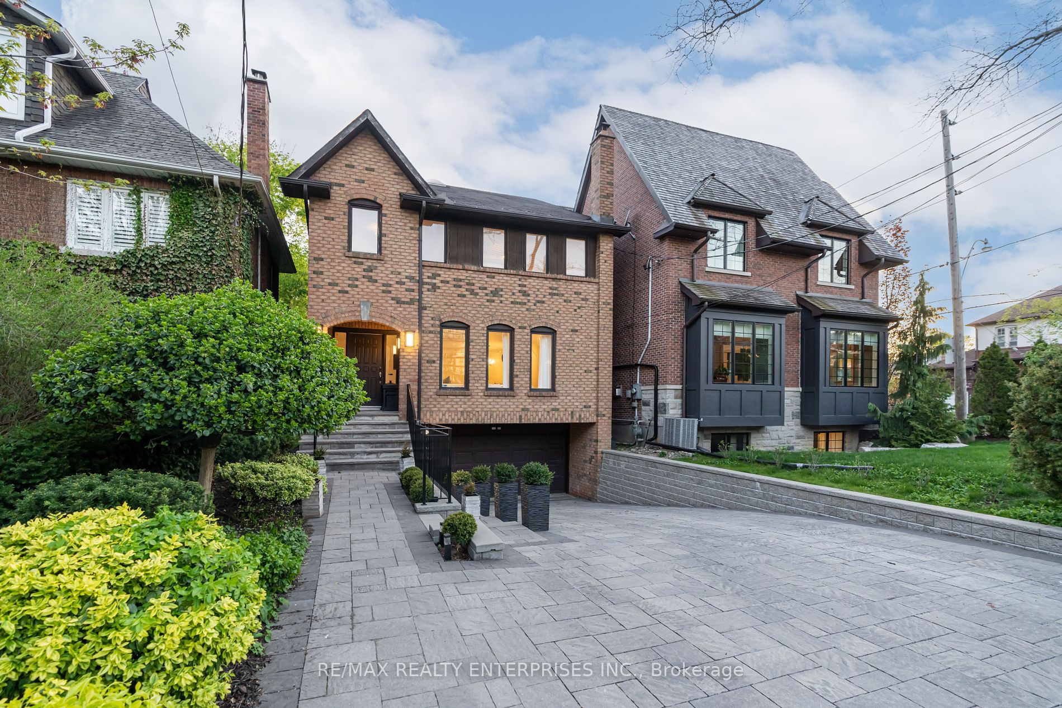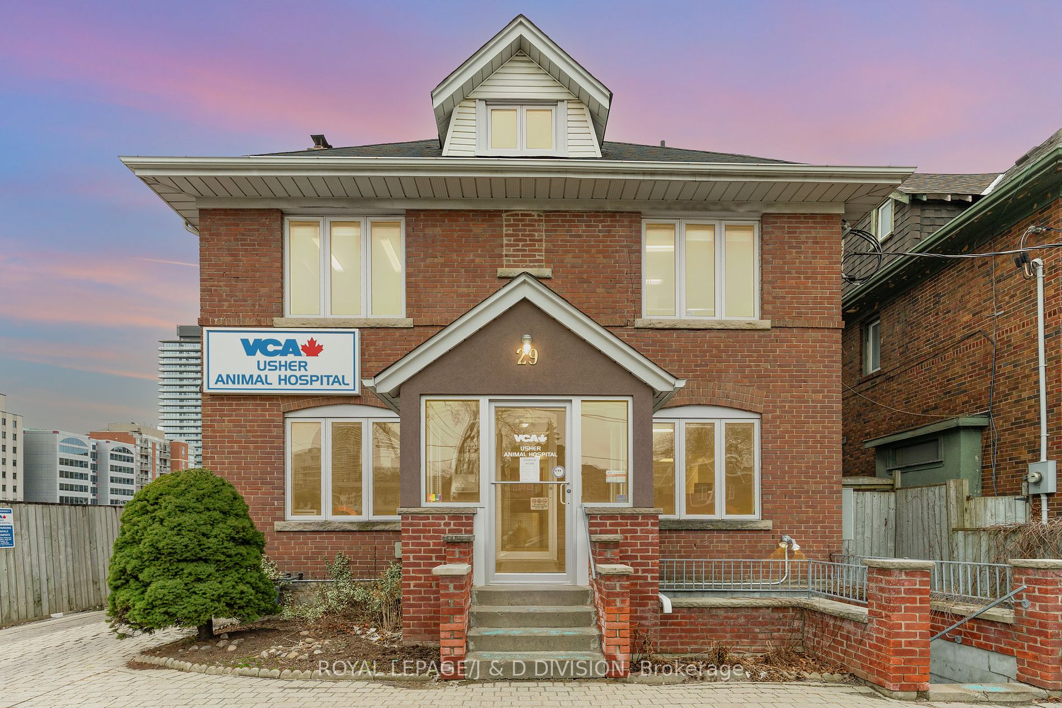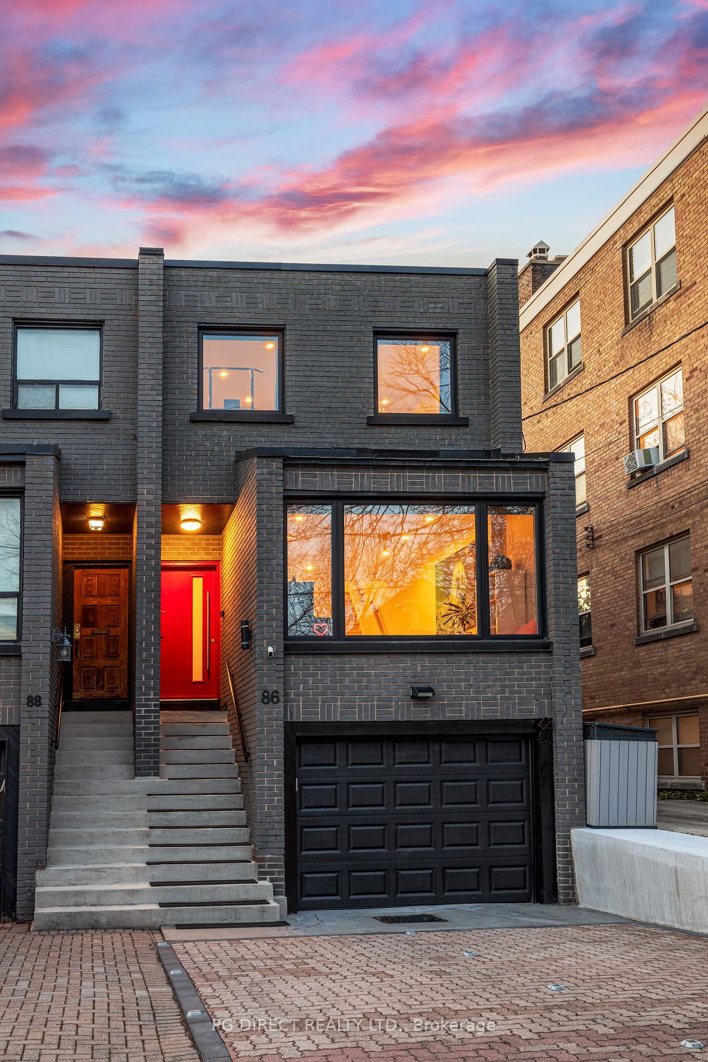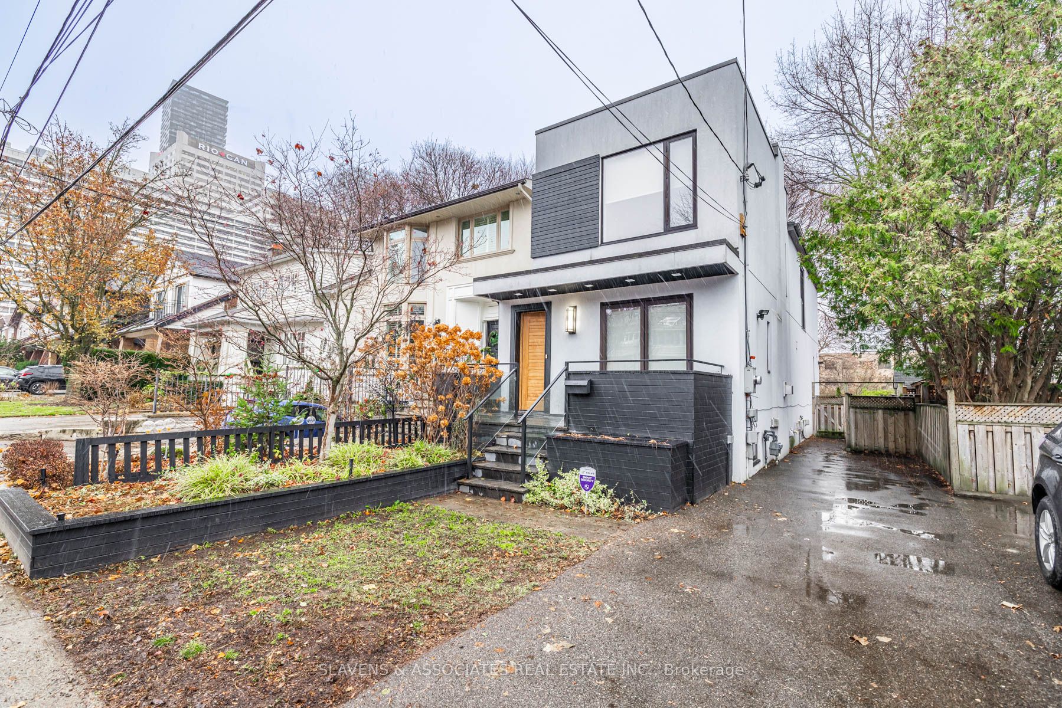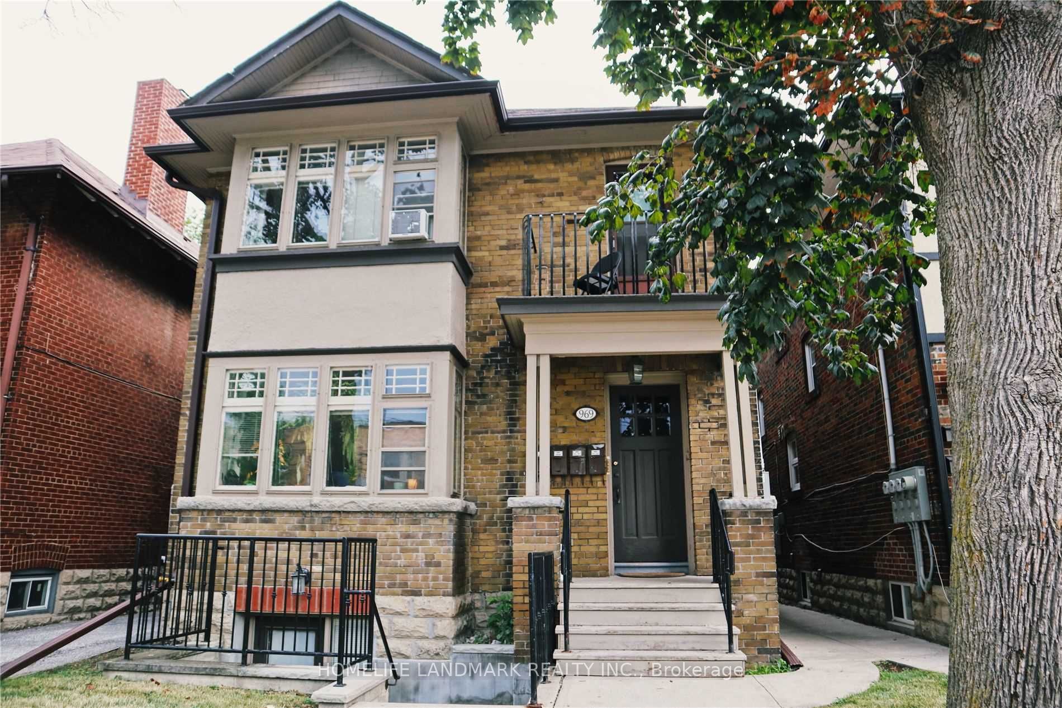39 Montgomery Ave
$2,079,000/ For Sale
Details | 39 Montgomery Ave
Elegant from every angle. A detached 4-bdrm residence w/ a private driveway (+pad parking) in the heart of Yonge/Eglinton. Live well while enjoying a pedestrian-friendly lifestyle. Natural stone walkways & landscaping lead towards the the wood door entrance. Inside, a refined foyer overlooks a grand living rm (stone fireplace) that is adjacent to the formal dining rm. (Ideal for large family gatherings or a simple night by the fire). Updated kit w/stone counters, marble b/s, & ss appliances. flowing into a sunlit breakfast area w/ walk-out to sundeck & fully landscaped yard. A haven for summer BBQs. Ascend the solid wooden staircase to find 4 bdrms, a lux 4-pce bath, and a south facing sunroom/home office. The lower level is a retreat unto itself, boasting a finished open-concept rec rm, storage, and a sleek 3-pce bath. Meticulously maintained, this home features California shutters, gleaming hardwood floors, and a seamless fusion of original architectural elements with modern upgrades.
Popular local schools: Allenby PS, North Toronto CI, Marshall McHaulan SS, St Monica & more! Amazing pedestrian/transit friendly location: Walk to shops, eateries, patios, malls, cinemas, TTC, subway, new LRT, schools, and parks!
Room Details:
| Room | Level | Length (m) | Width (m) | |||
|---|---|---|---|---|---|---|
| Foyer | Main | 3.66 | 2.39 | Staircase | Tile Floor | Separate Rm |
| Living | Main | 4.22 | 4.60 | Picture Window | Hardwood Floor | Stone Fireplace |
| Dining | Main | 3.55 | 3.96 | Picture Window | Hardwood Floor | Separate Rm |
| Kitchen | Main | 3.40 | 2.97 | Quartz Counter | Updated | Stainless Steel Appl |
| Breakfast | Main | 2.13 | 2.79 | California Shutters | Open Concept | Walk-Out |
| Prim Bdrm | 2nd | 3.05 | 4.22 | Closet | Hardwood Floor | Window |
| 2nd Br | 2nd | 3.66 | 2.77 | California Shutters | Hardwood Floor | Window |
| 3rd Br | 2nd | 2.87 | 3.51 | California Shutters | Hardwood Floor | Window |
| 4th Br | 2nd | 2.87 | 2.74 | California Shutters | Hardwood Floor | Window |
| Den | 2nd | 2.29 | 2.82 | South View | Separate Rm | O/Looks Garden |
| Rec | Bsmt | 4.67 | 6.86 | Broadloom | Open Concept | Window |





































