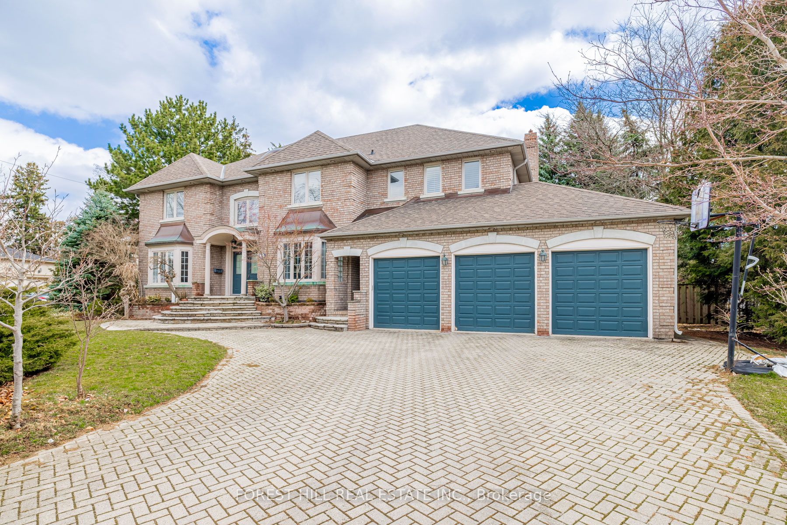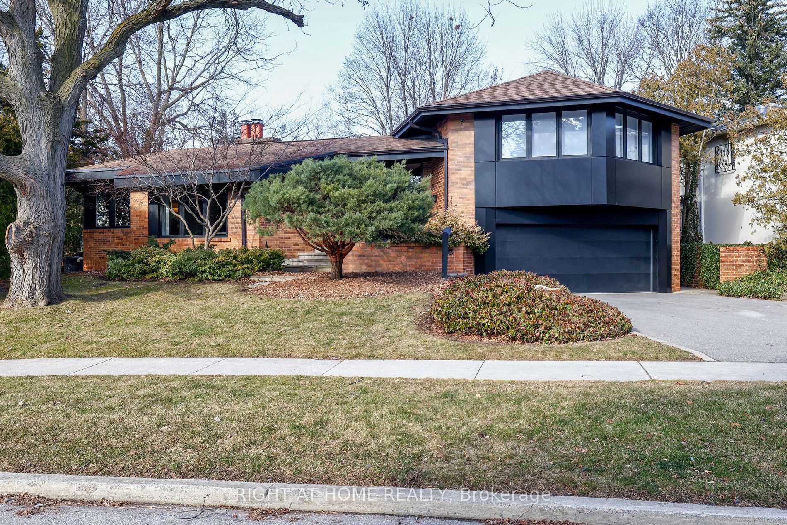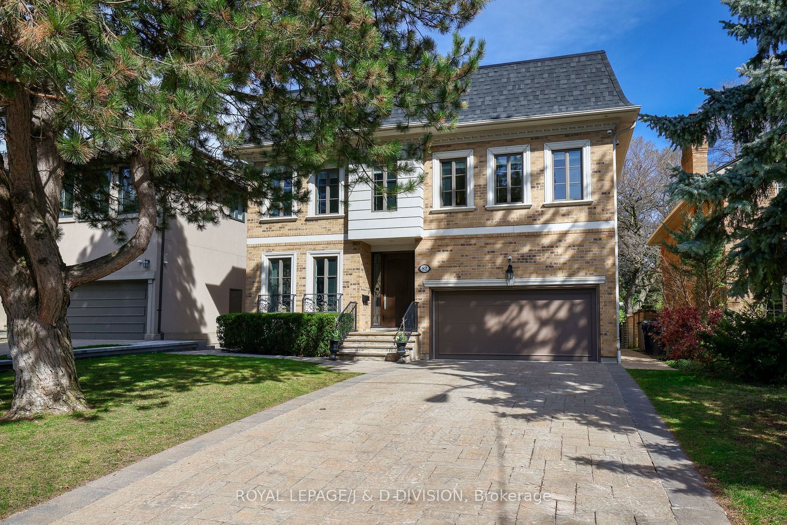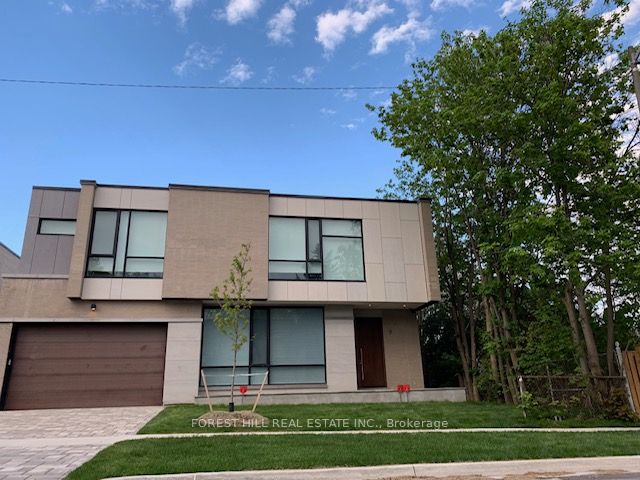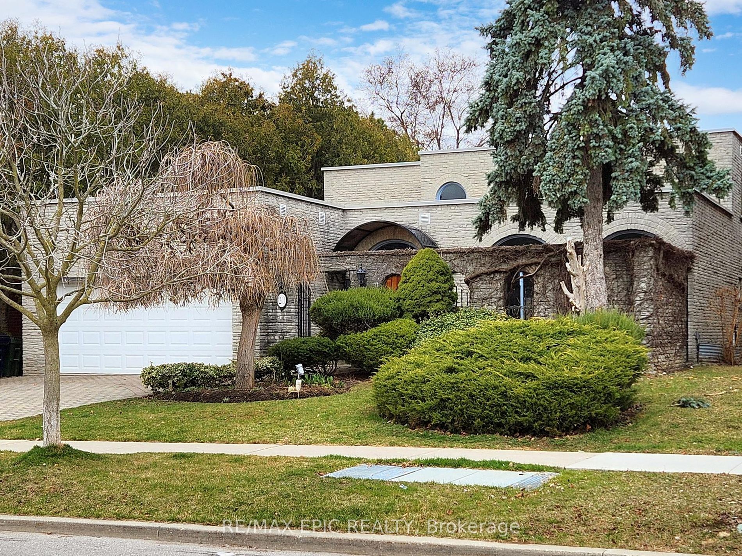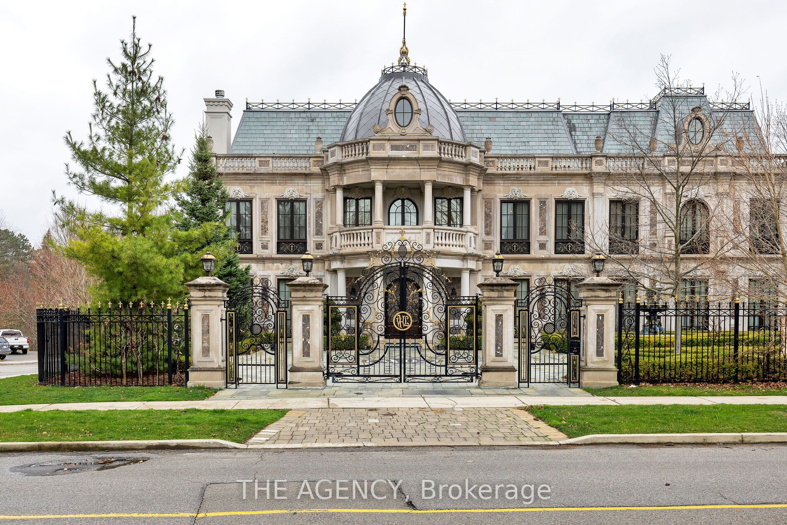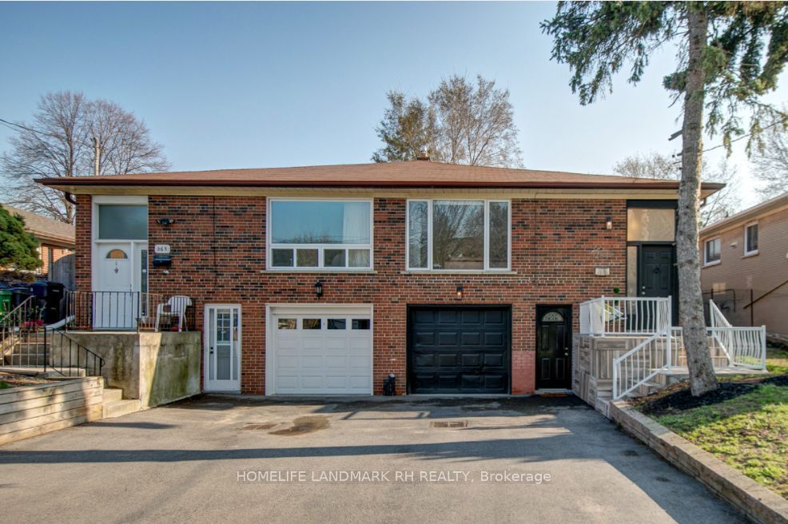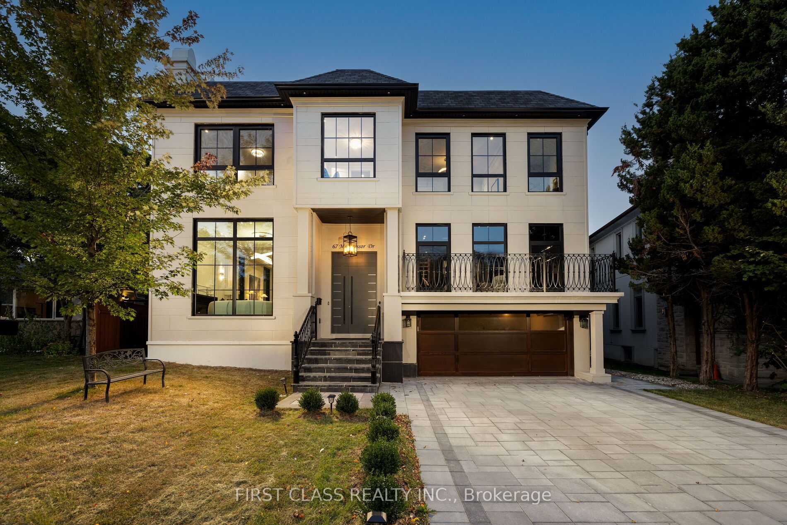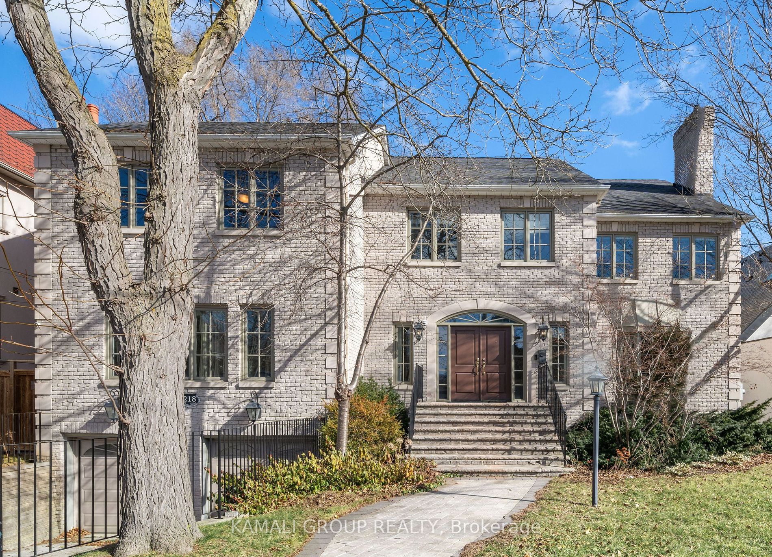69 Munro Blvd
$4,329,000/ For Sale
Details | 69 Munro Blvd
Stunning masterpiece! Located in prestigious York Mills and Bayview area. 4+2 bedrooms, 5 bathrooms. Large principal rooms, meticulous craftsmanship & luxurious finishes throughout. Approximately 5700 square feet of total living space. Fabulous primary retreat with loft style ceilings, large walk-in closet, gas fireplace and 7 piece ensuite. Magnificent gourmet kitchen with abundance of custom cabinetry, oversized island and eat-in breakfast area. Open concept family room/kitchen, hardwood/stone floors throughout and spectacular finished basement with exercise room, theatre room and guest rooms. Close to all amenities, public schools, high schools & private schools. Easy access to highway and downtown Toronto. Move in and Enjoy!
Room Details:
| Room | Level | Length (m) | Width (m) | |||
|---|---|---|---|---|---|---|
| Living | Main | 5.00 | 4.55 | Fireplace | Hardwood Floor | Moulded Ceiling |
| Dining | Main | 5.05 | 4.34 | Crown Moulding | Hardwood Floor | Wainscoting |
| Kitchen | Main | 5.23 | 4.90 | B/I Appliances | Limestone Flooring | Centre Island |
| Breakfast | Main | 3.48 | 2.26 | Open Concept | French Doors | W/O To Garden |
| Family | Main | 7.34 | 5.46 | French Doors | Gas Fireplace | Moulded Ceiling |
| Office | In Betwn | 5.48 | 4.26 | Wainscoting | Hardwood Floor | Crown Moulding |
| Prim Bdrm | 2nd | 6.81 | 6.53 | 7 Pc Ensuite | Hardwood Floor | W/O To Sundeck |
| 2nd Br | 2nd | 4.04 | 3.33 | Cathedral Ceiling | Hardwood Floor | Semi Ensuite |
| 3rd Br | 2nd | 4.85 | 4.76 | Cathedral Ceiling | Hardwood Floor | Semi Ensuite |
| 4th Br | Upper | 5.23 | 3.65 | 4 Pc Ensuite | Hardwood Floor | W/I Closet |
| Media/Ent | Lower | 7.54 | 4.75 | Bar Sink | Broadloom | Pot Lights |
| Exercise | Lower | 4.57 | 4.29 | Window | Broadloom | Closet |

