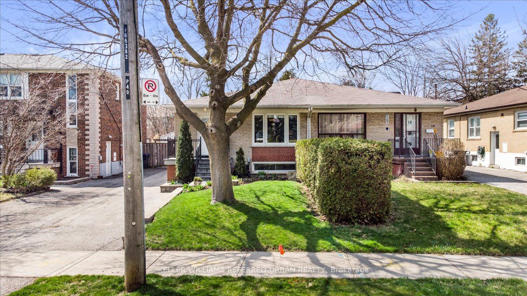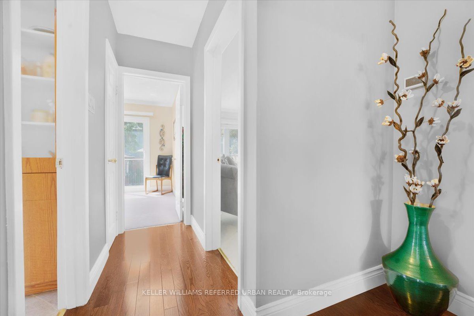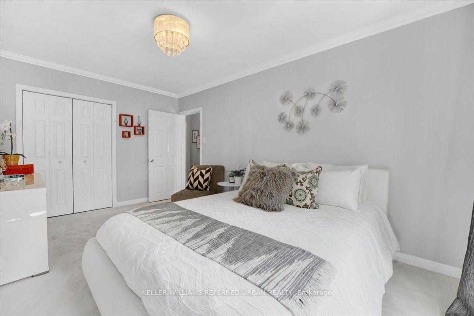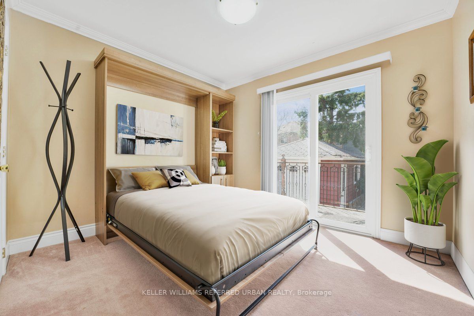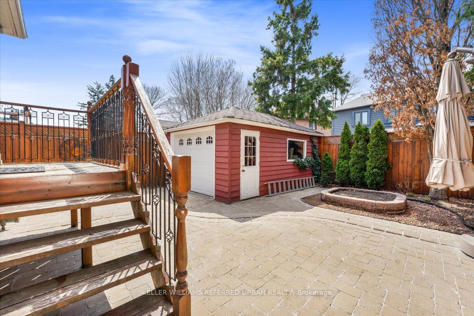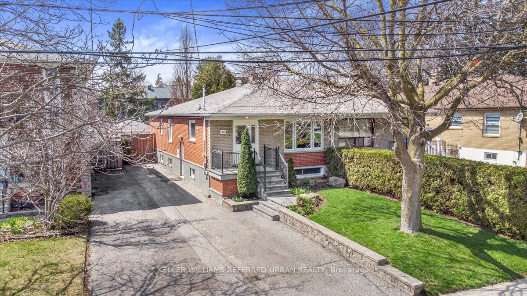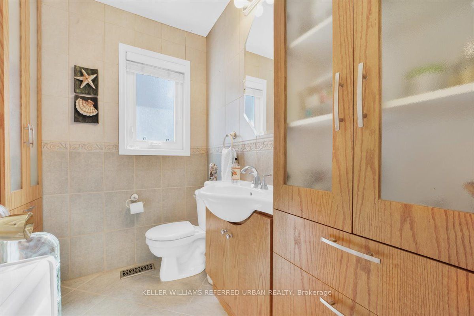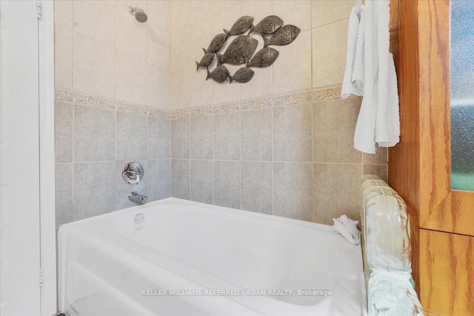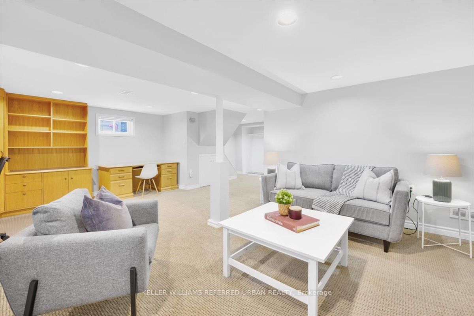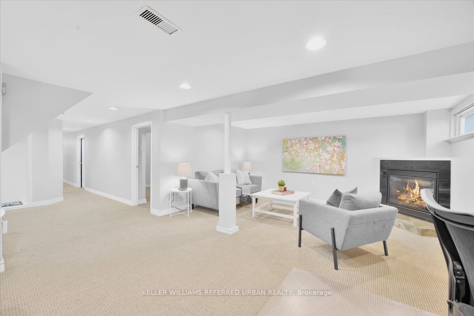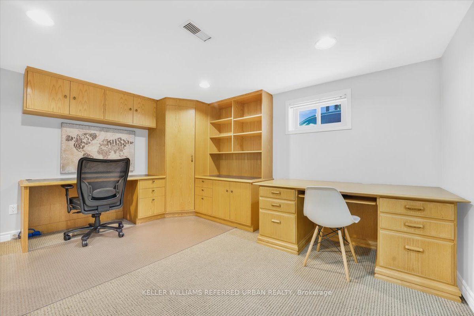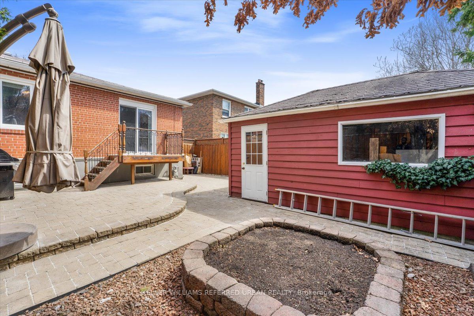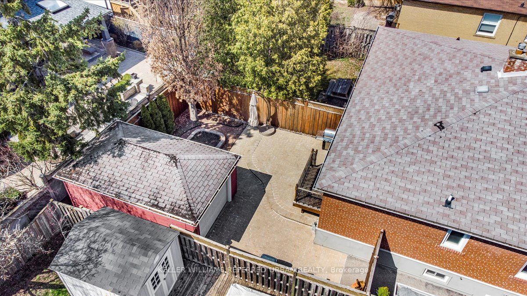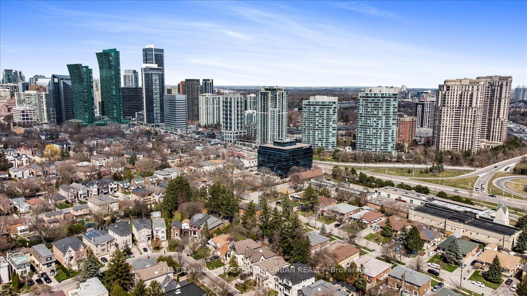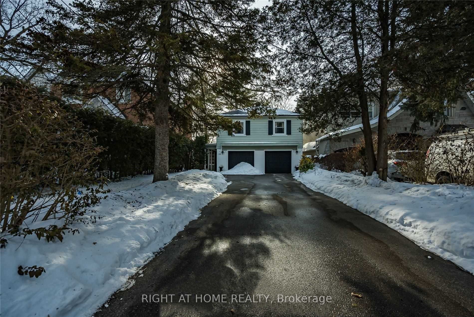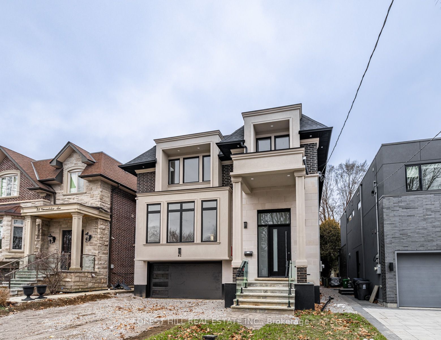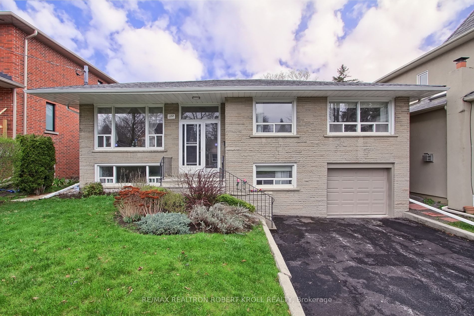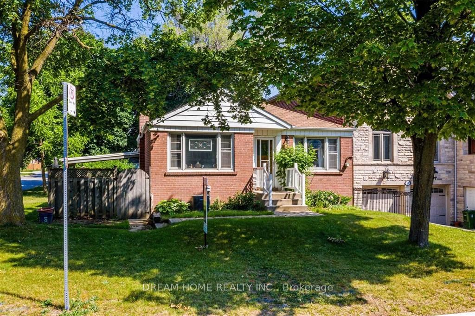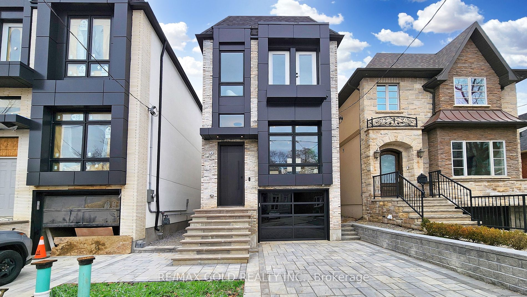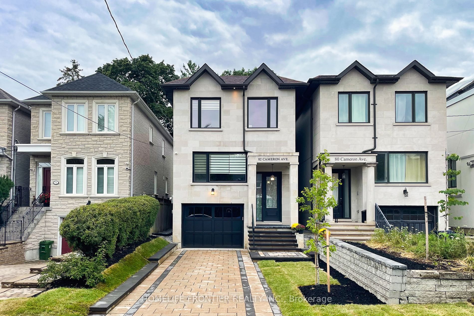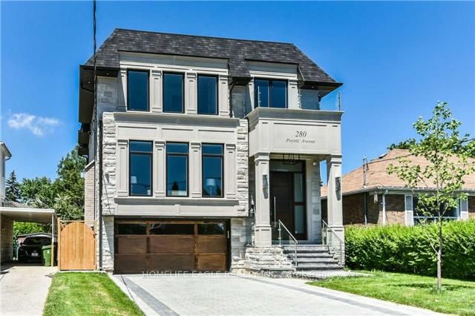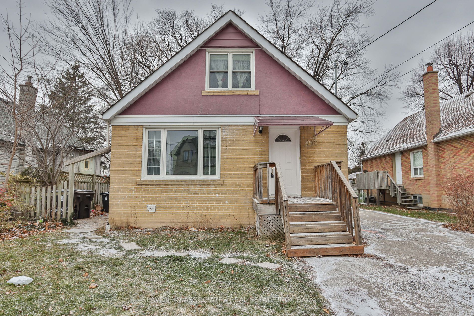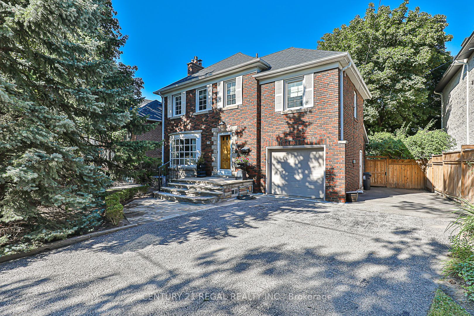40 Linelle St
$1,438,000/ For Sale
Details | 40 Linelle St
Meticulously updated and cared for 3+ bedroom family home in rarely offered and highly sought after West Lansing. The best opportunity for growing families and downsizers in this terrific community is ready for you! Steps to subway, parks and more! Step right into a modern open floor plan. Renovated kitchen overlooks living areas. Move-in ready - bring your toothbrush and start unpacking!! Separate entrance to finished basement provides the potential for easy income with two-bedrooms and 3pc bath. Bright family room and loads of storage space/hobby space and tidy laundry w/ kitchenette - laundry can be modified to offer the full kitchen (gas hook up roughed in). Private backyard with detached garage! Peaceful setting just in time for the summer. A cheerful and loved-for home in a sought after family friendly community. Hikers/bikers will enjoy the miles of trails through the don west ravine system. Kids here attend Cameron PS, St Eds CS, and Prestige Private++. A short walk from Franklin Park and Gwendolen Park is perfect for after school and summer fun!
A/C 2021. Hot water heater 2014. Gas fitting also available for a stove to complete a kitchen in laundry room.
Room Details:
| Room | Level | Length (m) | Width (m) | |||
|---|---|---|---|---|---|---|
| Living | Main | 4.69 | 4.16 | Crown Moulding | Hardwood Floor | O/Looks Dining |
| Dining | Main | 4.38 | 4.16 | Picture Window | Hardwood Floor | O/Looks Living |
| Kitchen | Main | 4.37 | 2.29 | Granite Counter | Tile Floor | O/Looks Dining |
| Prim Bdrm | Main | 4.79 | 3.03 | W/I Closet | Broadloom | Picture Window |
| 2nd Br | Main | 3.32 | 2.95 | W/O To Yard | Broadloom | Murphy Bed |
| 3rd Br | Main | 3.49 | 3.44 | Large Closet | Broadloom | Picture Window |
| Family | Bsmt | 6.45 | 4.37 | Gas Fireplace | Broadloom | Above Grade Window |
| Office | Bsmt | 6.45 | 4.37 | B/I Desk | Broadloom | Combined W/Family |
| Br | Bsmt | 3.18 | 2.85 | Double Closet | Broadloom | Above Grade Window |
| Br | Bsmt | 3.75 | 2.85 | Double Closet | Broadloom | |
| Laundry | Bsmt | 6.12 | 2.41 | Laundry Sink | Galley Kitchen | Above Grade Window |
