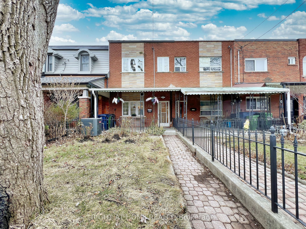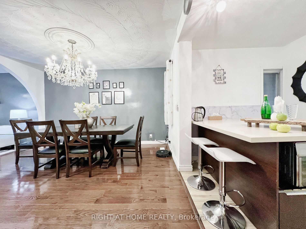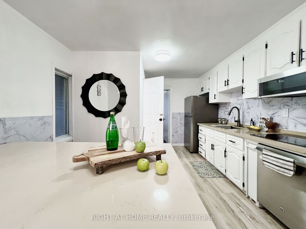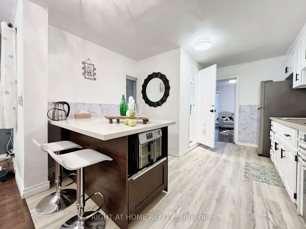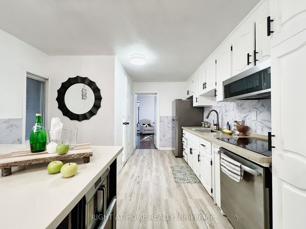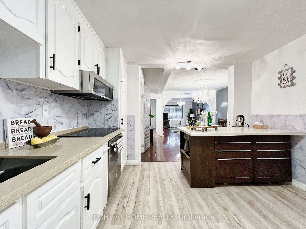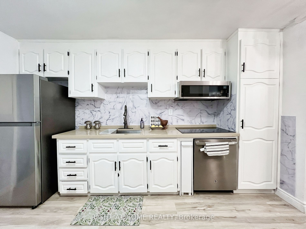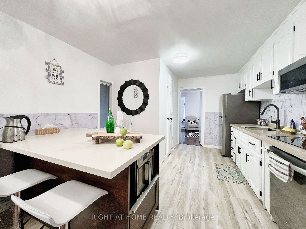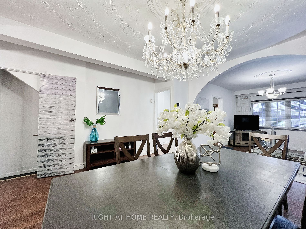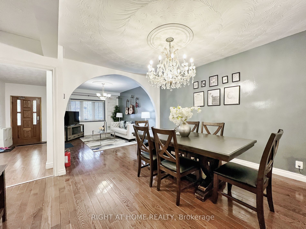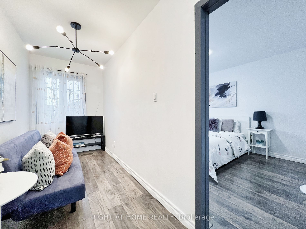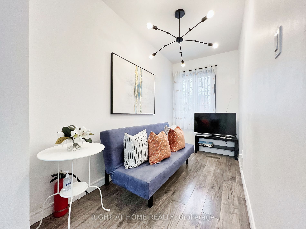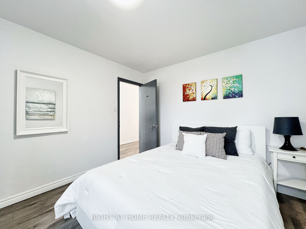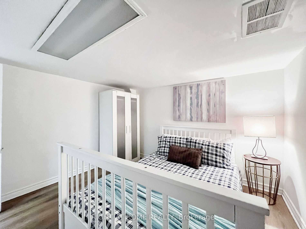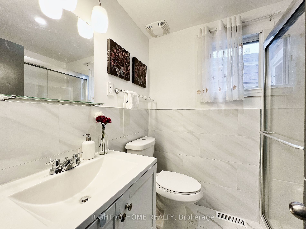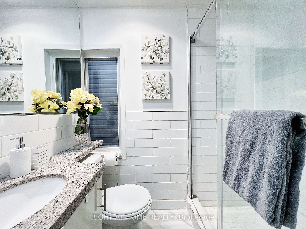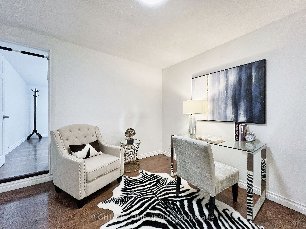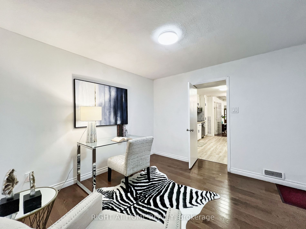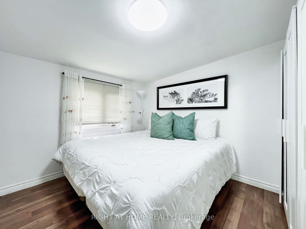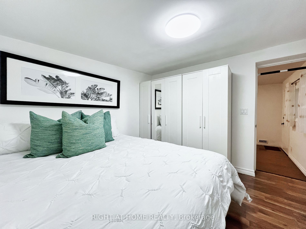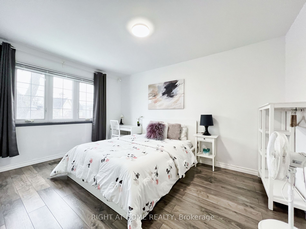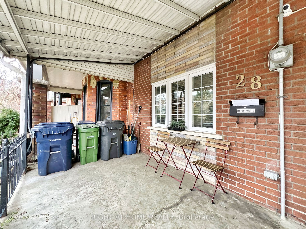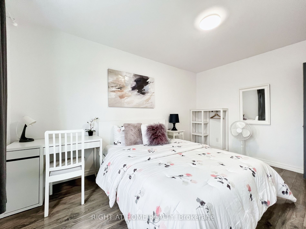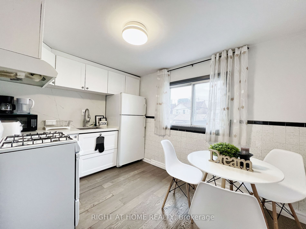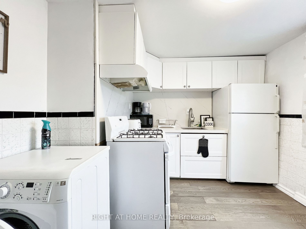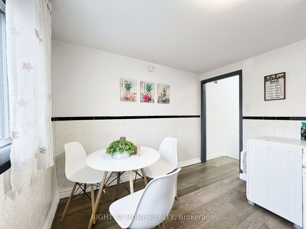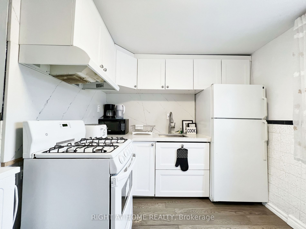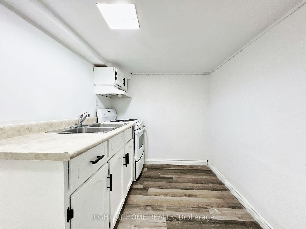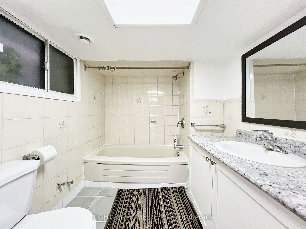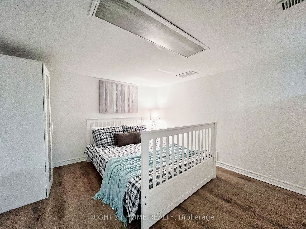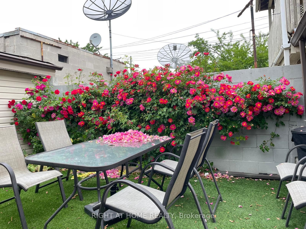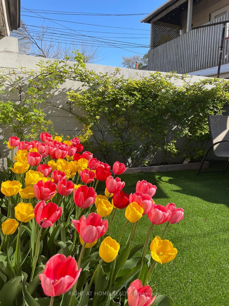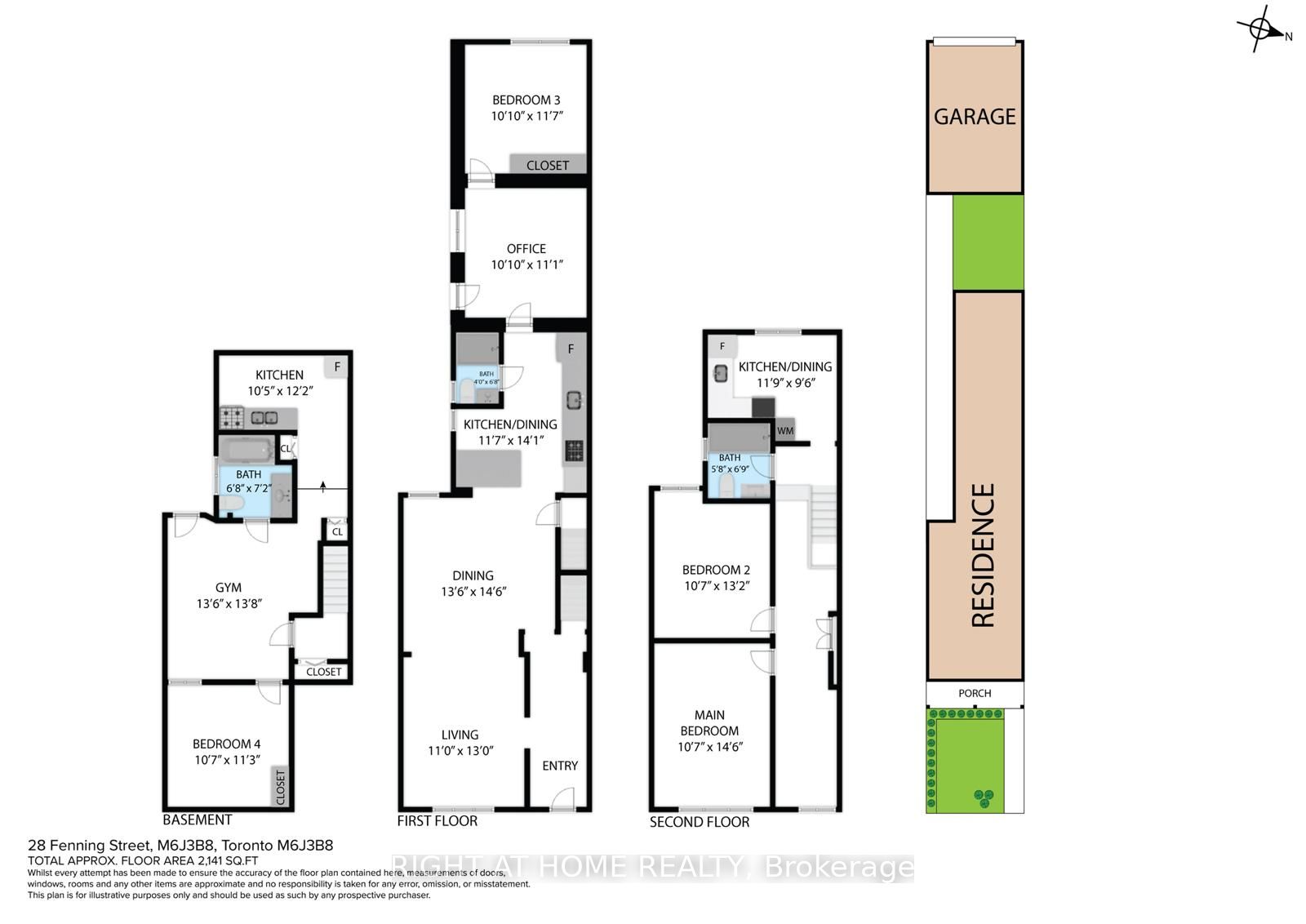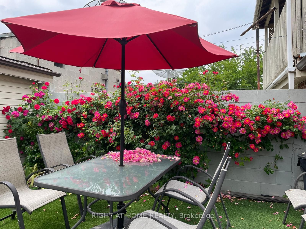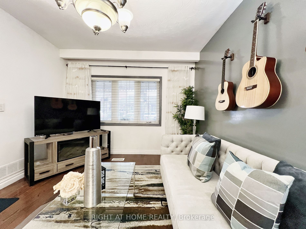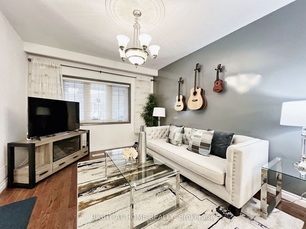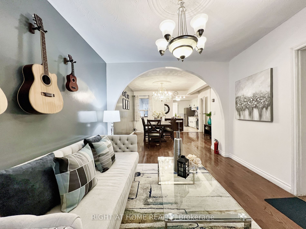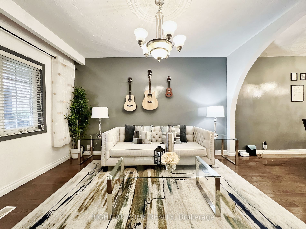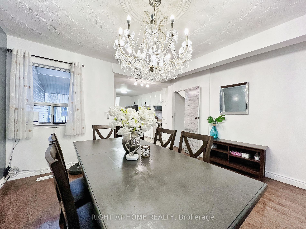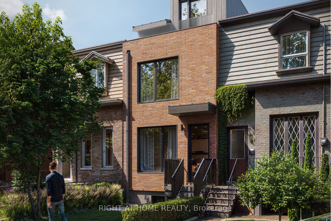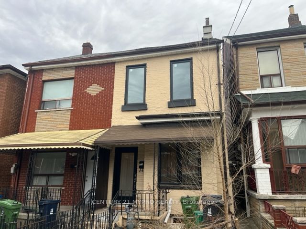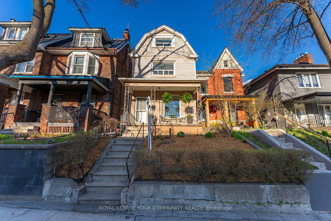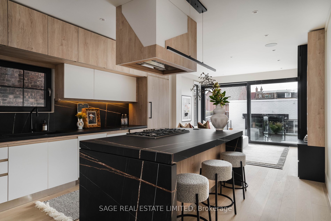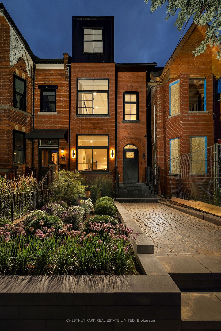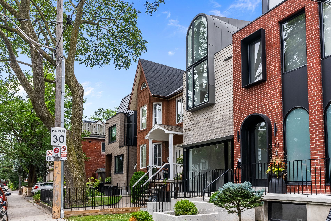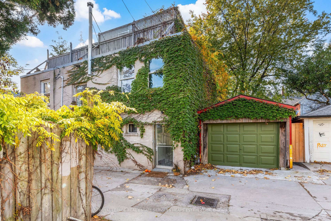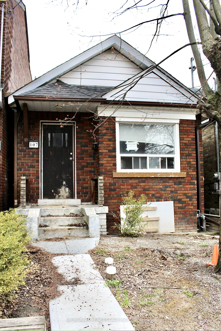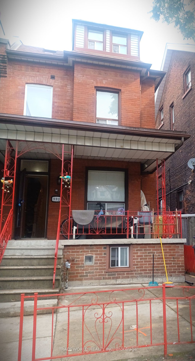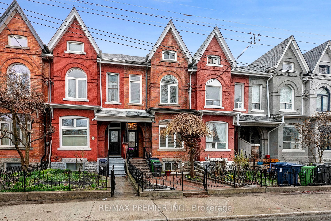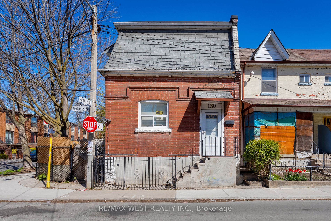28 Fennings St
$1,468,000/ For Sale
Details | 28 Fennings St
Discover the epitome of urban living in the heart of Toronto's sought-after Trinity-Bellwood neighborhood. This immaculate townhouse offers functionality across 3 inviting levels. Step into a welcoming main floor with open-concept kitchen, spacious living room, convenient 3 Pc Bath, a versatile bedroom, an office for productivity, & an extra den to suit your lifestyle needs. Ascend to the second floor, where 2 well-appointed bedrooms awaits, along with a central bathroom & a second-floor kitchen. Escape to the fully finished basement with a separate entrance, unlocking a world of possibilities. Whether hosting guests or creating an income suite, this space features a functional kitchen, a cozy bedroom, a bathroom.Situated in one of Toronto's trendiest neighborhoods, enjoy the best of both worlds - a serene residential haven within min of vibrant cafes, eclectic boutiques, & beautiful parks. Embrace the dynamic energy of Trinity-Bellwood while having urban amenities at your doorstep.
Furnace 2017, AC 2017, Roof 2023
Room Details:
| Room | Level | Length (m) | Width (m) | |||
|---|---|---|---|---|---|---|
| Living | Main | 4.01 | 3.04 | Moulded Ceiling | Hardwood Floor | O/Looks Frontyard |
| Dining | Main | 4.19 | 3.26 | Moulded Ceiling | Hardwood Floor | Window |
| Kitchen | Main | 4.02 | 3.46 | Ceramic Floor | ||
| Br | Main | 3.30 | 3.34 | Hardwood Floor | ||
| Kitchen | Upper | 3.47 | 2.98 | Ceramic Floor | ||
| Bathroom | Upper | 2.06 | 1.62 | Ceramic Floor | 4 Pc Bath | |
| 2nd Br | Upper | 3.57 | 3.13 | Parquet Floor | O/Looks Backyard | |
| Prim Bdrm | Upper | 4.29 | 3.15 | Parquet Floor | O/Looks Frontyard | |
| Den | Upper | 3.22 | 1.66 | Parquet Floor | O/Looks Frontyard | |
| Kitchen | Lower | 3.94 | 3.20 | Combined W/Living | Ceramic Floor | |
| Living | Lower | 4.74 | 3.52 | Vinyl Floor | Combined W/Kitchen | |
| Laundry | Lower | 3.15 | 2.01 | Separate Rm | Ceramic Floor |
