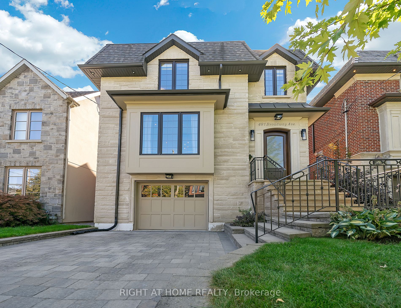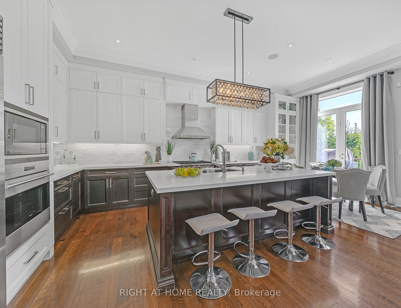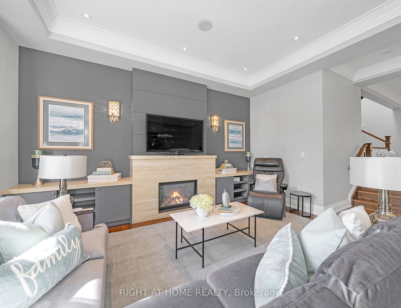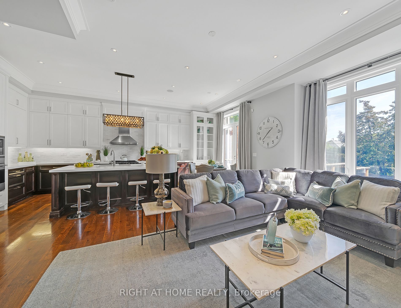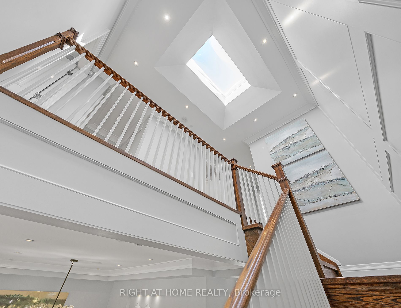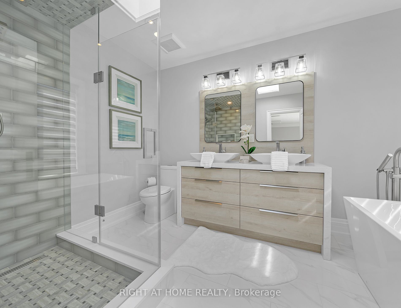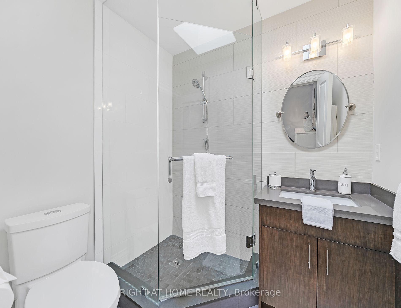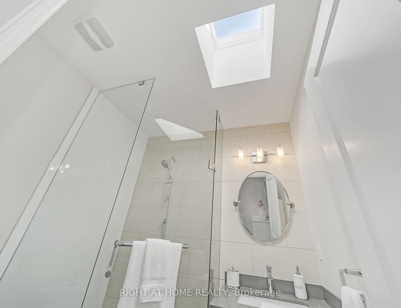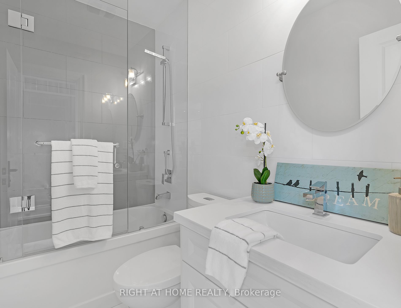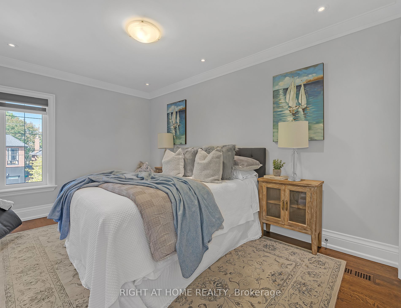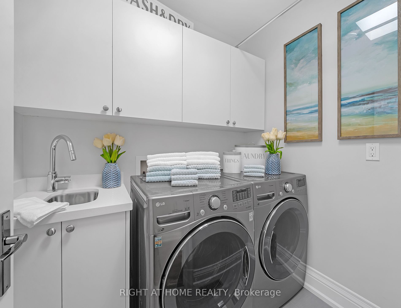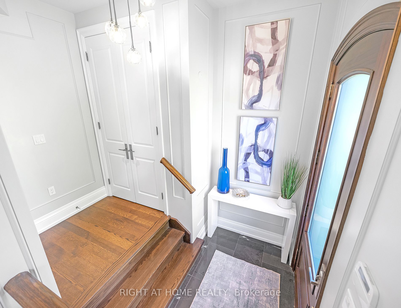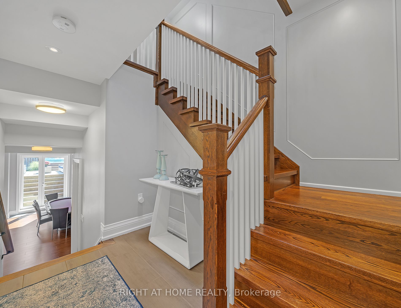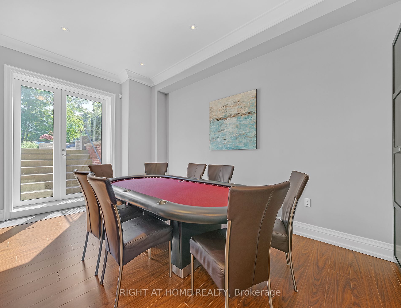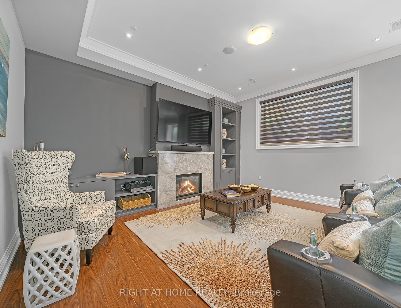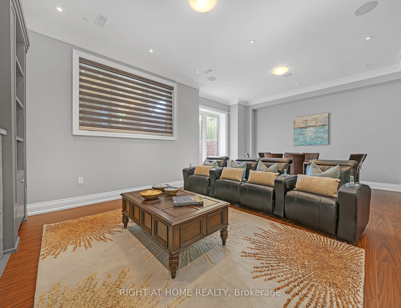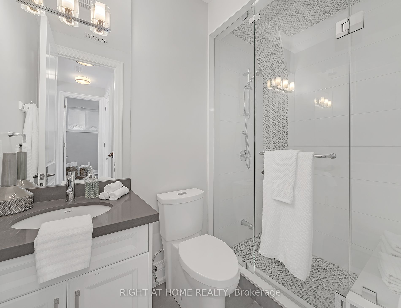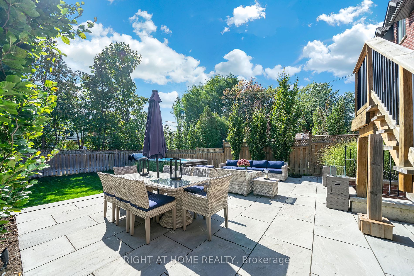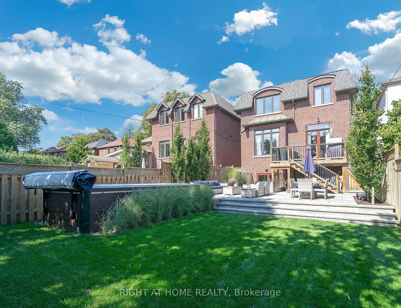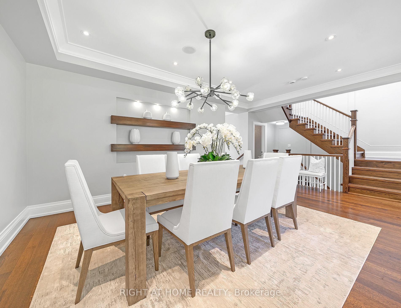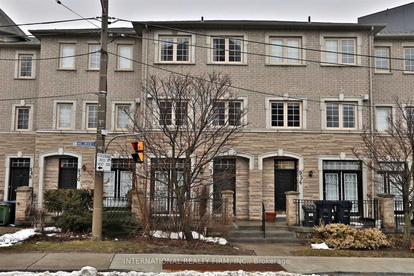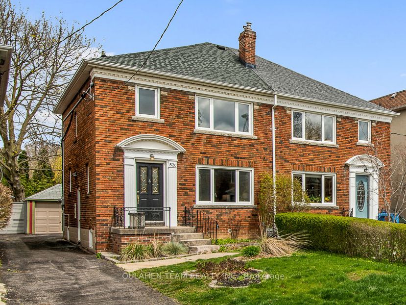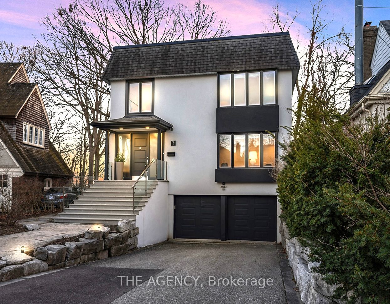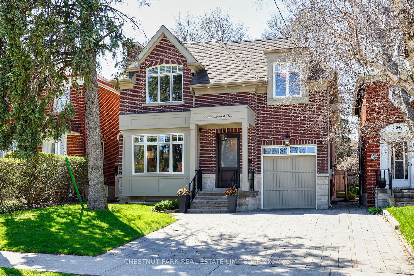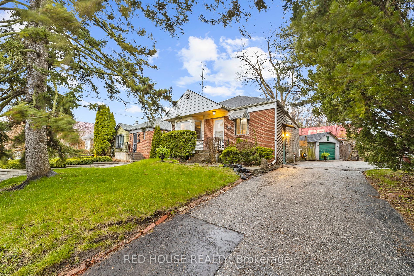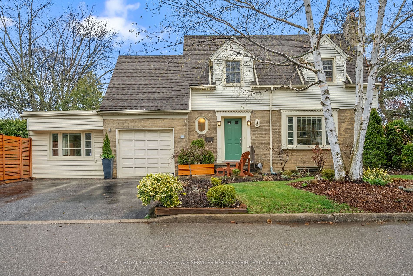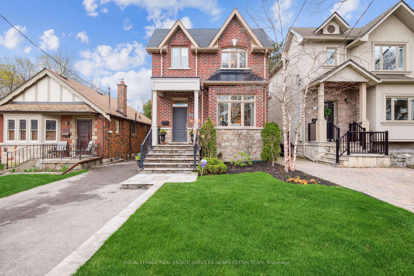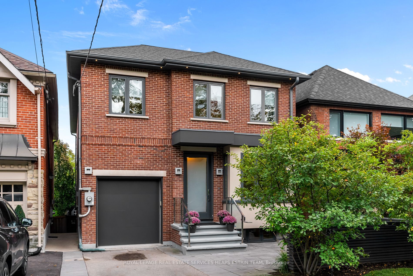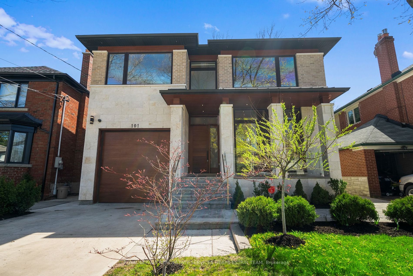481 Broadway Ave
$3,750,000/ For Sale
Details | 481 Broadway Ave
Spectacular Traditional Residence In Prestigious Leaside! Finest Luxury Finishes Throughout. Exceptional Open Concept Floor Plan With Graciously Appointed Principal Rooms. Chef-Inspired Dream Kitchen Open To Family Room With surround sounds speakers & Built-In shelving. Top Of The Line Wolf & Subzero Appliances, Caesar stone Countertops & Backsplash. Many Windows & Skylights fill this Home with natural light. Primary Bedroom Features A Spa-Like Ensuite W/Heated Floors, Expansive Walk-In Closet. Multiple Fireplaces, Hardwood flooring & Pot lighting Throughout. Amazing Lower Level With Heated Floors, 3 piece bathroom with steam shower, Extra-Large Windows, Recreation Room & Walk-Out To Lavish sun-filled Backyard Gardens with swim spa. Soaring High Ceilings In All 3 Levels. All Bedrooms with Custom Built-Ins. Natural Stone Facade & stone driveway. Direct access to garage. Walk to top rated Public & Private Schools. Future LRT Line, Mins to shops & short commute to downtown & DVP.
Wolf Oven, Gas cooktop & Microwave, Subzero Fridge/Freezer, Built-in D/W, All light fixtures & window coverings, CAC, CVAC, GDO W/remote, Multiple Skylights, Wood deck, Stone patio, 17 ft Aqua-trainer W/Bellagio package, irrigation system.
Room Details:
| Room | Level | Length (m) | Width (m) | |||
|---|---|---|---|---|---|---|
| Living | Main | 5.18 | 4.03 | Fireplace | Hardwood Floor | O/Looks Dining |
| Dining | Main | 4.04 | 4.03 | Hardwood Floor | ||
| Kitchen | Main | 6.19 | 4.02 | Stainless Steel Appl | Centre Island | |
| Breakfast | Main | 6.19 | 4.02 | Open Concept | Breakfast Bar | W/O To Deck |
| Family | Main | 4.68 | 4.12 | Fireplace | Hardwood Floor | B/I Shelves |
| Prim Bdrm | 2nd | 5.11 | 4.51 | W/I Closet | 5 Pc Ensuite | Hardwood Floor |
| 2nd Br | 2nd | 4.35 | 2.67 | Hardwood Floor | 3 Pc Ensuite | Closet Organizers |
| 3rd Br | 2nd | 4.36 | 3.78 | Closet Organizers | Hardwood Floor | |
| 4th Br | 2nd | 3.06 | 2.96 | Closet Organizers | Hardwood Floor | |
| Laundry | 2nd | 2.96 | 1.31 | Laundry Sink | Skylight | |
| 5th Br | Lower | 3.44 | 3.07 | |||
| Rec | Lower | 7.17 | 6.19 | Fireplace | Heated Floor | Walk-Up |
