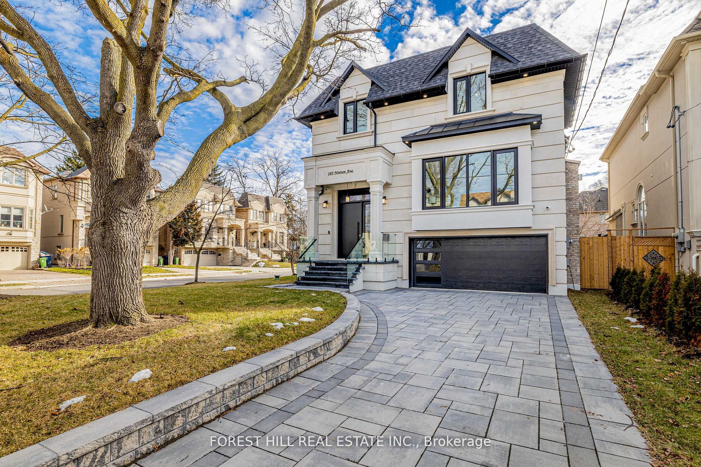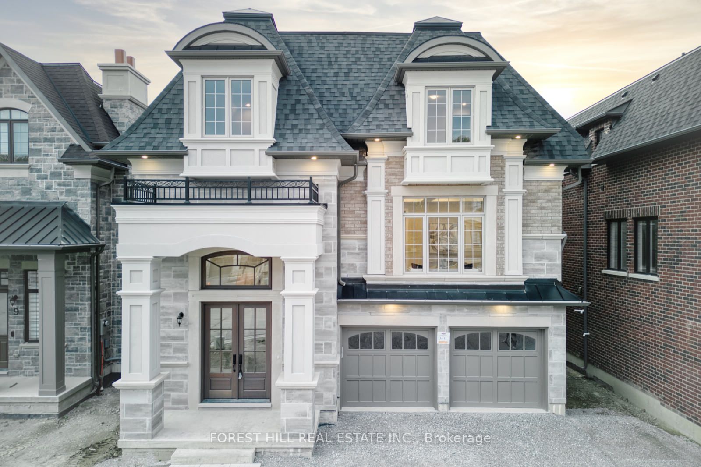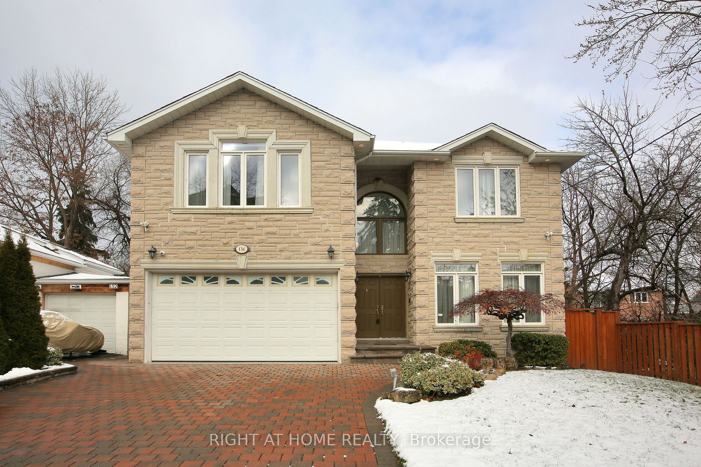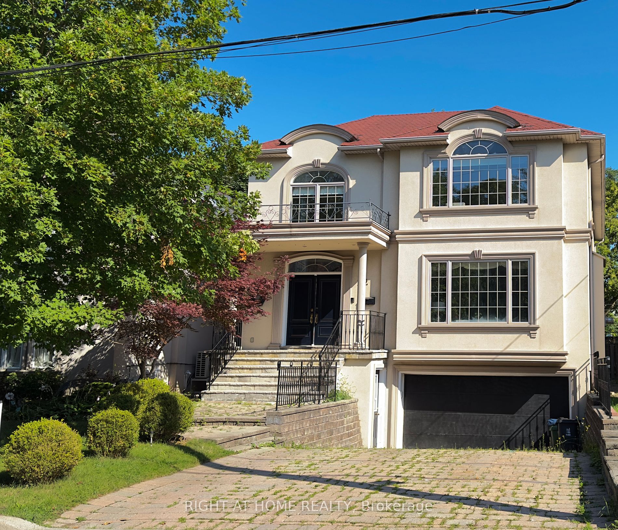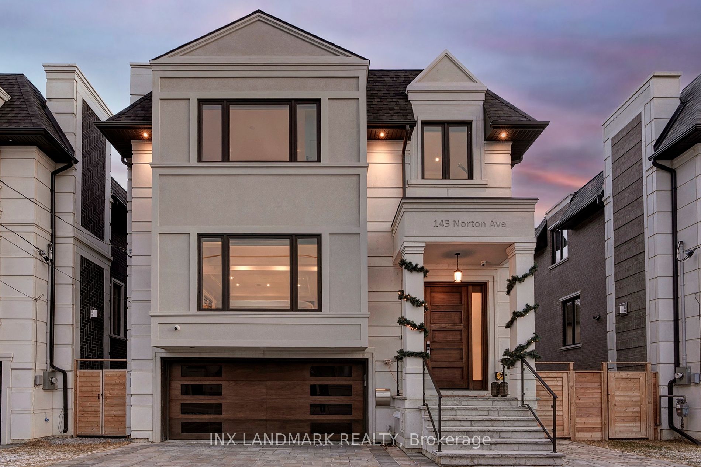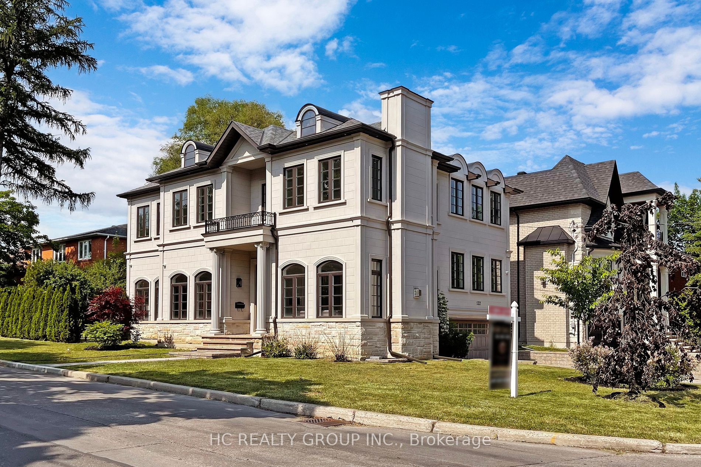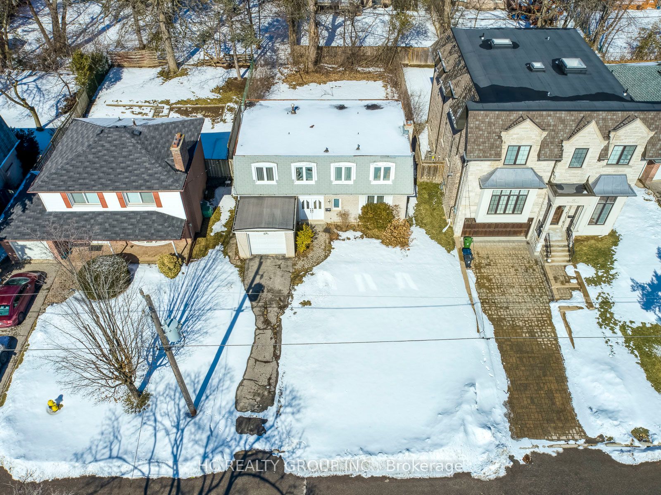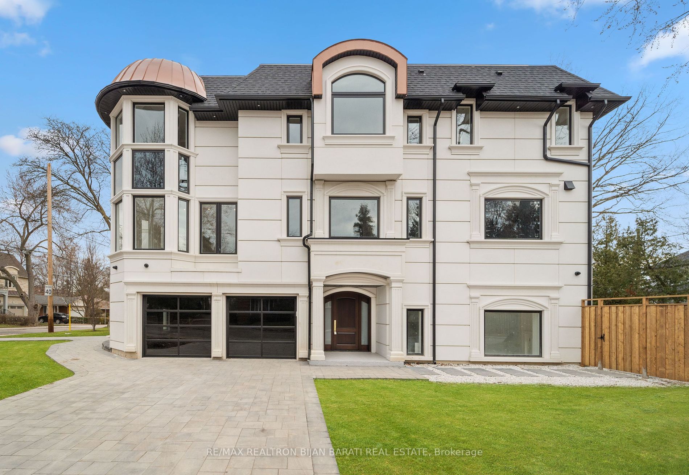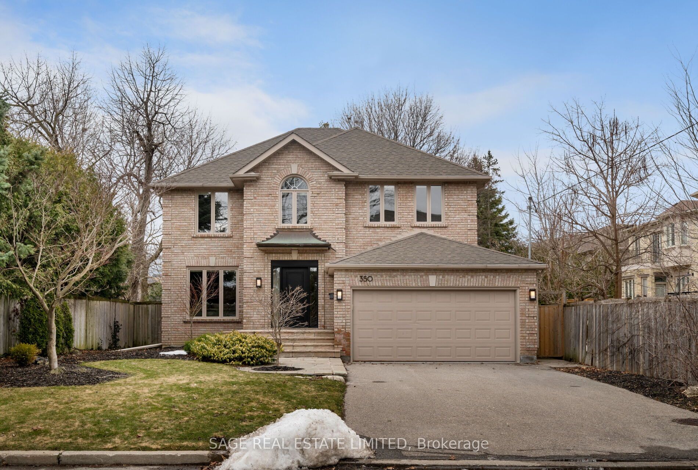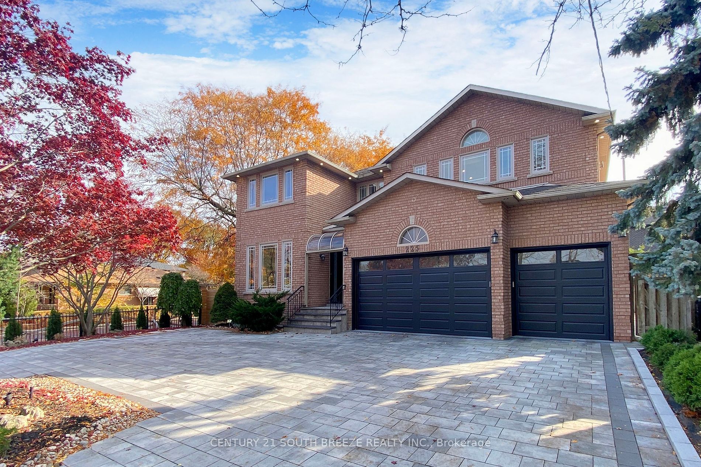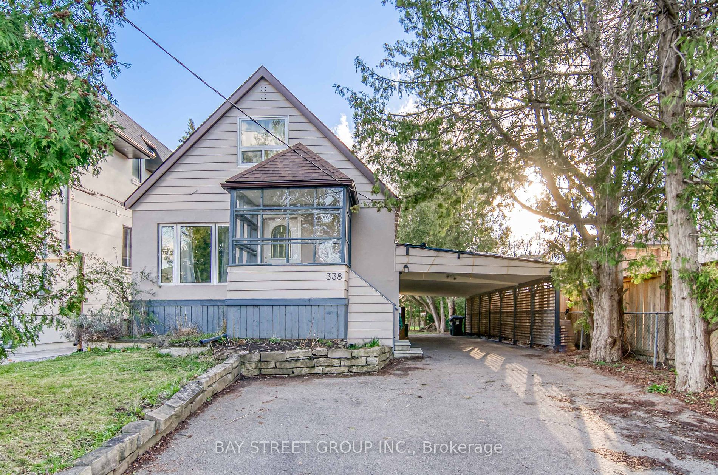183 Norton Ave
$3,988,000/ For Sale
Details | 183 Norton Ave
*Top-Ranked Schools: Hollywood Ps/Earl Haig Ss**Happy Vibes Home**Only 1Yr Custom-Built Hm**Airy--Contemporary Comfort Family Living Design & Unique-Beautiful/Artful Interior With Abundant Natural-Sunlight/South Exp. L-U-X-U-R-I-O-U-S Custom-Built Home *Majestic Hi Ceiling Foyer Leading To Spacious/Open Concept Lr/Dr With 10Ft Hi Ceiling & Practically-Connected Lib/Den With Double Dr + B-I Desk/Shelves*Captivating-South View & Fam Gathering Space Family Room & Ultimate Urban Style Kitchen W/B-I Breakfast Table & Severy Area With Pantry*Prim Bedroom With HEATED FLOOR Super Modern 6 Pcs Ensuite With Walk-In Closet*All Bedroom Has Own Ensuite & Generous All Bedroom Sizes*Functional 2nd Floor Laundry Room**HEATED FLR(BSMT) & 11Ft Hi Ceiling Rec Room(Lower Level) W/Wet Bar & W/Out To Private-Sunny South Exp Backyard**Flagstone Front Porch W/Glass Railing**Close To All Amenities**
*Panelled Fridge, Wolf Gas 6Burner Stove, B/I Mcrve-B/I Oven, Paneled B/I Dishwasher, Wine Fridge, F/L Washer/Dryer,Pot Filler, Servery Area, Gas Fireplaces, Existing B/I Speaker, Cvac, Breakfast Table+C/Island,B-In Shelves/Bookcase,Skylits
Room Details:
| Room | Level | Length (m) | Width (m) | |||
|---|---|---|---|---|---|---|
| Library | Main | 3.87 | 2.94 | B/I Bookcase | Hardwood Floor | Pot Lights |
| Living | Main | 5.52 | 5.47 | Built-In Speakers | Gas Fireplace | Hardwood Floor |
| Dining | Main | 5.30 | 3.80 | Pot Lights | Built-In Speakers | Moulded Ceiling |
| Kitchen | Main | 5.45 | 5.37 | Breakfast Area | Centre Island | Built-In Speakers |
| Family | Main | 5.43 | 4.42 | Built-In Speakers | Fireplace | W/O To Sundeck |
| Prim Bdrm | 2nd | 5.40 | 4.66 | Hardwood Floor | 6 Pc Ensuite | Built-In Speakers |
| 2nd Br | 2nd | 4.09 | 3.98 | Wall Sconce Lighting | 3 Pc Ensuite | Pot Lights |
| 3rd Br | 2nd | 3.95 | 3.59 | Hardwood Floor | 3 Pc Ensuite | Pot Lights |
| 4th Br | 2nd | 4.41 | 3.88 | Pot Lights | 4 Pc Ensuite | Hardwood Floor |
| Rec | Lower | 8.50 | 4.30 | Wet Bar | Heated Floor | W/O To Yard |
| Br | Lower | 3.80 | 3.27 | Pot Lights | Heated Floor | Closet |
| Den | Lower | 3.00 | 2.44 | Above Grade Window | Heated Floor |
