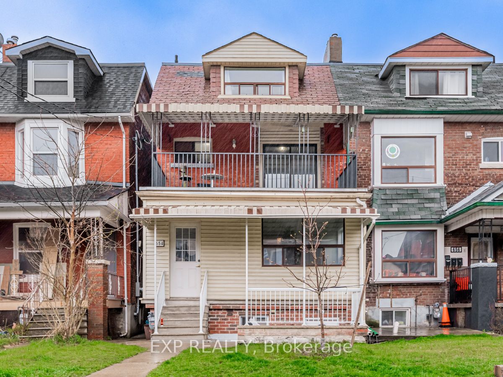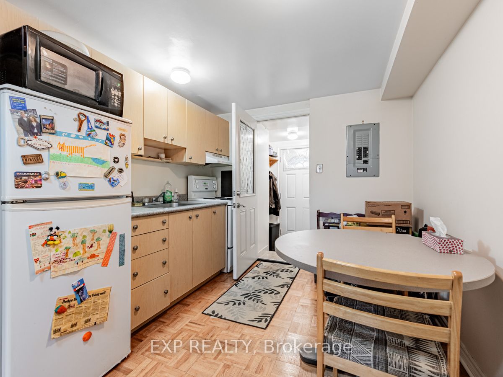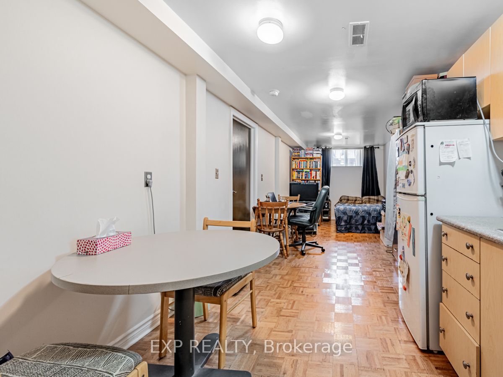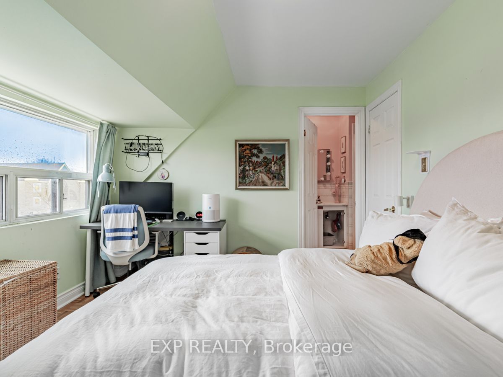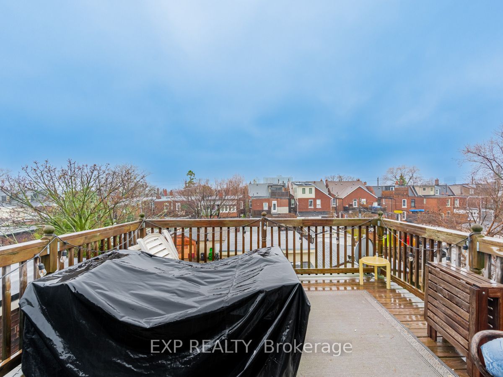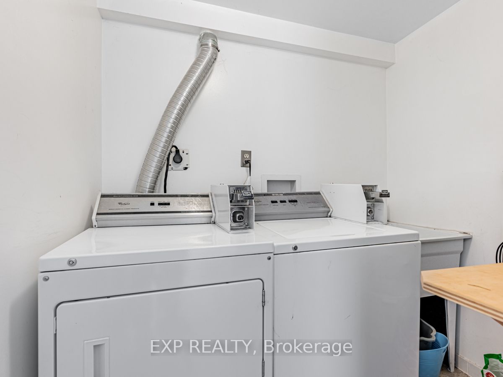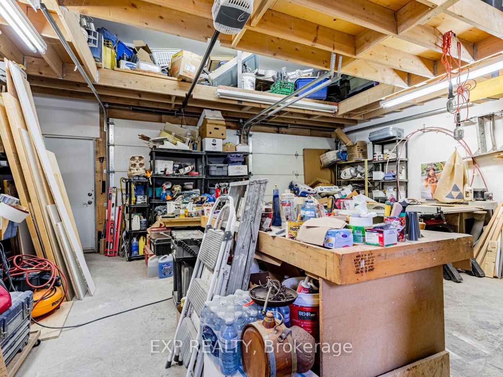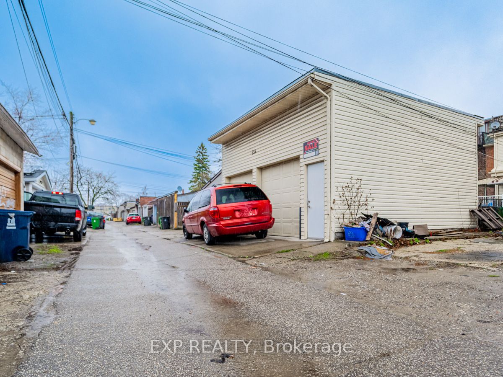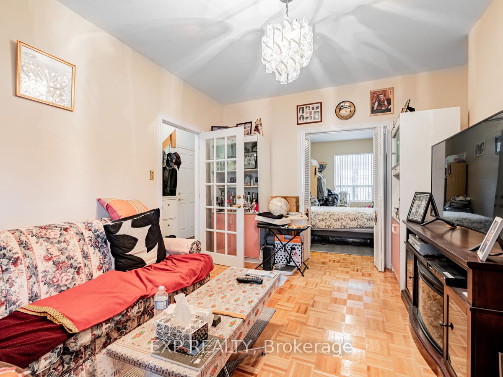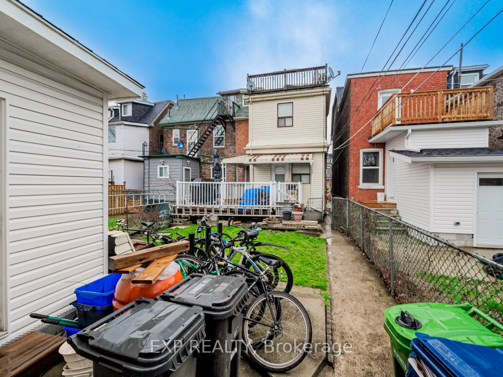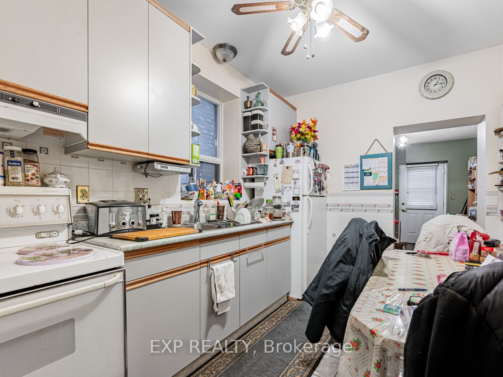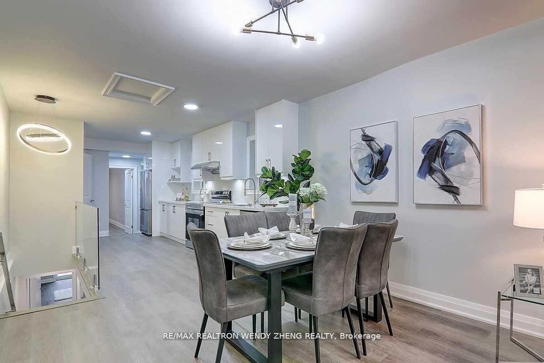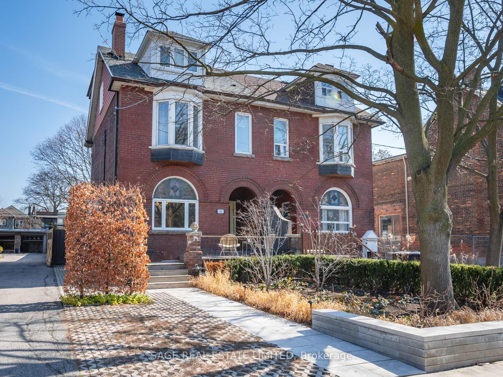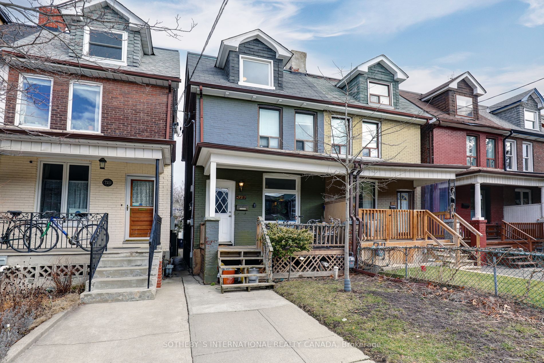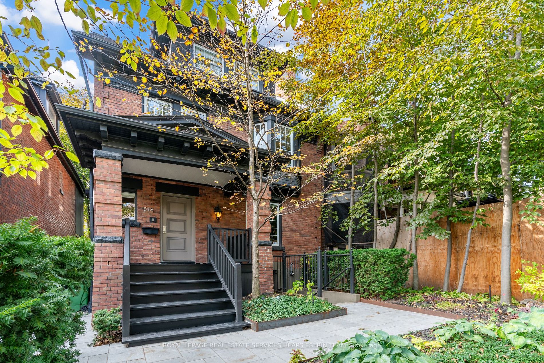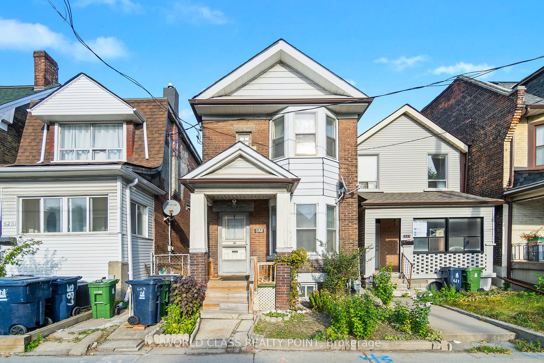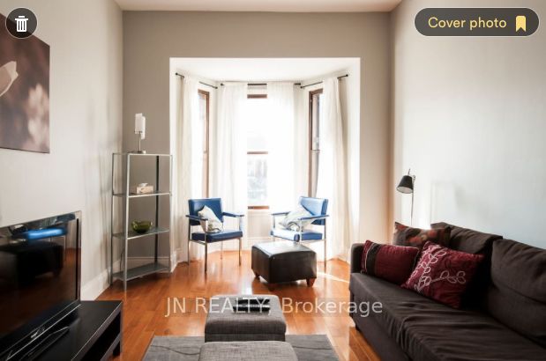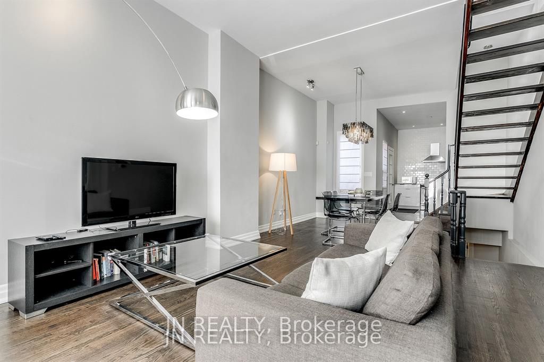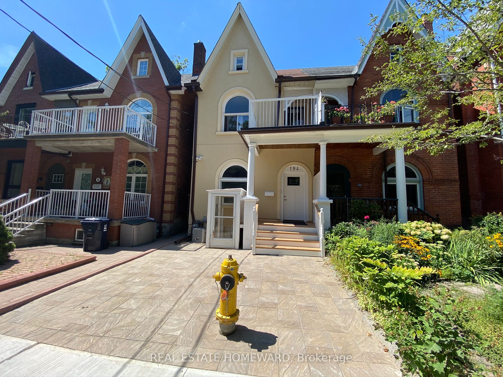654 Crawford St
$2,849,000/ For Sale
Details | 654 Crawford St
Attention Investors and buyers! Discover urban living with 4 separate self contained units with 4 kitchens and 4 baths. Stellar opportunity to live in and rent out while generating income. Seller lives on the main floor with personal laundry & 4 piece bathroom in the basement. 2nd floor has 2 bedrooms, 4 piece bath, living room and walkout to spacious veranda rents for $3400. 3rd Floor has 1 bedroom with private rooftop sundeck, open concept, vaulted ceilings and 3 piece bathroom - rents for $1155. Fully finished basement apartment with separate entrance, kitchen & 3 piece bathroom rents for $1155. Heated Oversized double car garage. Fantastic central location. Major intersection at Bloor and Ossington in Palmerston- Little Italy puts Toronto at your fingertips. Enjoy city views and the hustle of downtown. Within Walking distance to schools, Christie Pits park and restaurants. Conveniently close to transportation and all amenities. Tenants are Month to month. Monthly revenue $6155. Seller willing to stay on main floor and pay rent.
All ELFs & window coverings, 4 fridges, 4 stoves, coin laundry washer and dryer, washer, dryer, CAC, furnace, HWT(O), bsmt freezer as is
Room Details:
| Room | Level | Length (m) | Width (m) | |||
|---|---|---|---|---|---|---|
| Living | Main | 3.40 | 3.50 | Parquet Floor | ||
| Dining | Main | 3.00 | 4.65 | |||
| Kitchen | Main | 3.50 | 3.95 | Eat-In Kitchen | Ceramic Floor | |
| Family | Main | 3.00 | 3.55 | |||
| Br | 2nd | 3.40 | 3.60 | Parquet Floor | ||
| Br | 2nd | 3.00 | 4.43 | Parquet Floor | ||
| Kitchen | 2nd | 2.50 | 3.75 | Eat-In Kitchen | Ceramic Floor | |
| Br | 3rd | 3.50 | 4.20 | 4 Pc Ensuite | Parquet Floor | |
| Kitchen | 3rd | 3.20 | 3.50 | W/O To Sundeck | Ceramic Floor | Open Concept |
