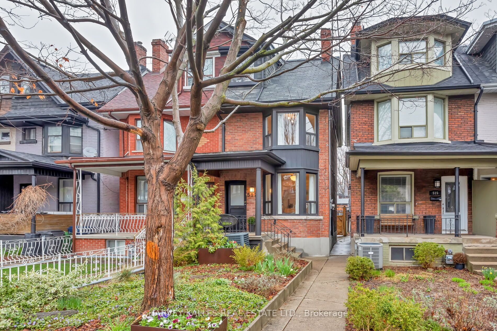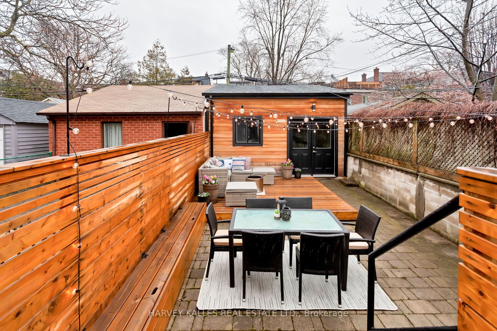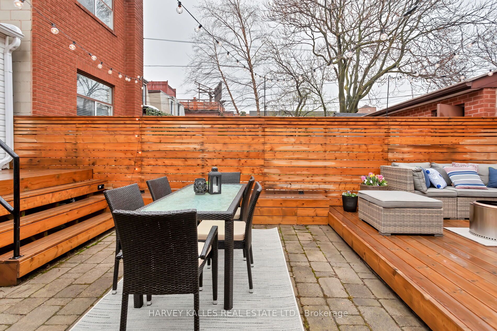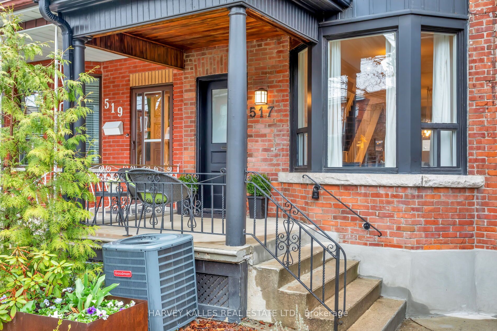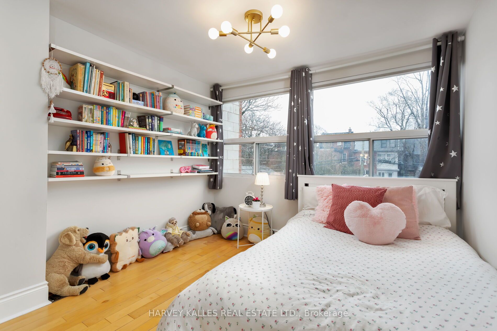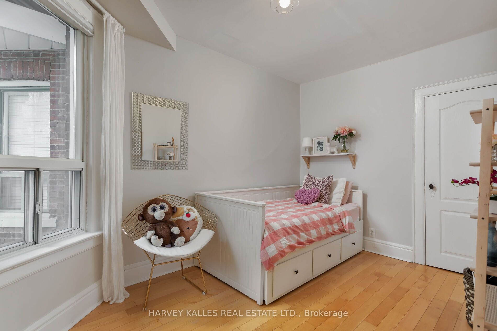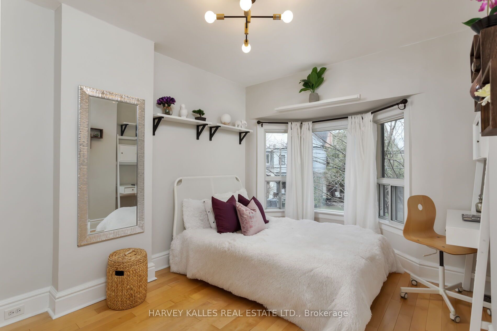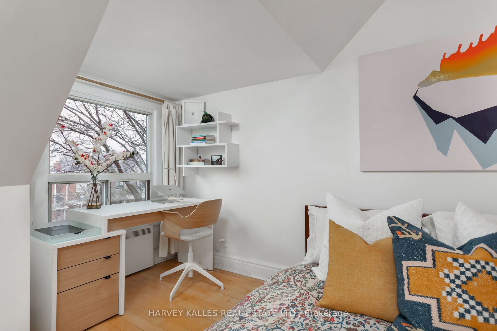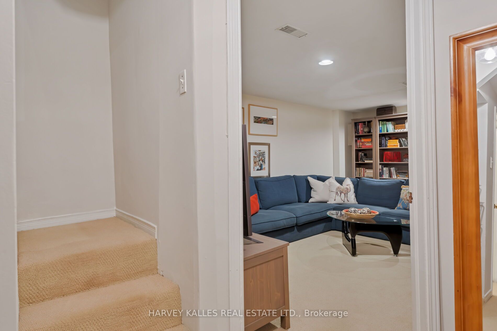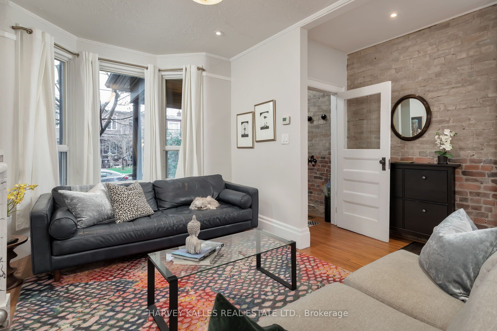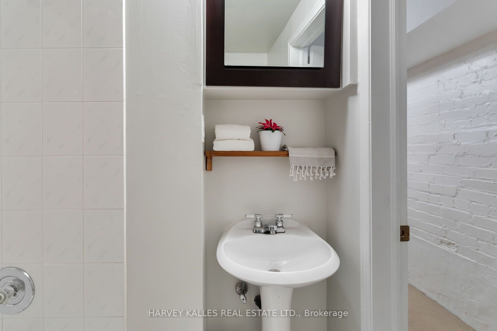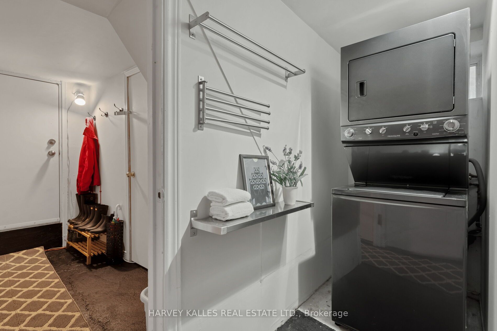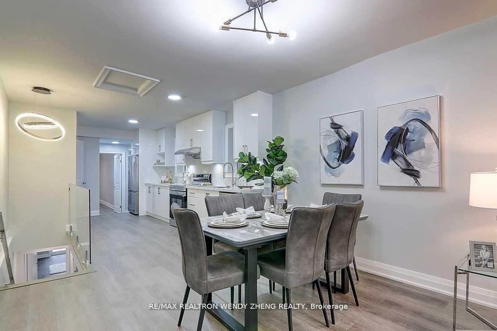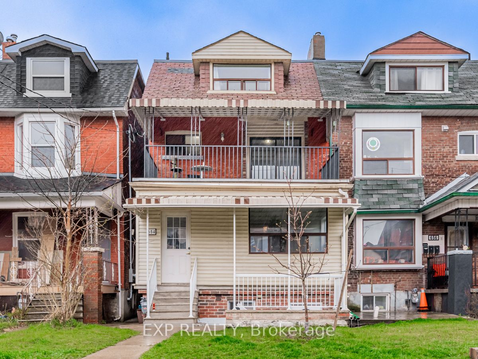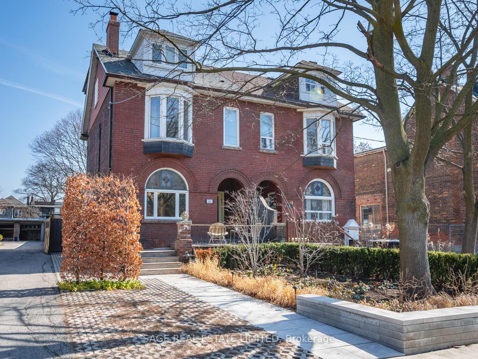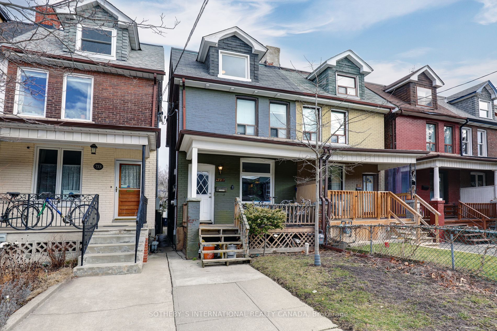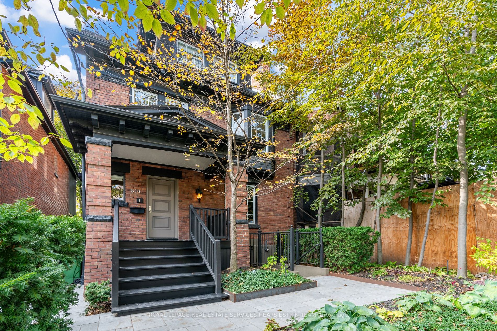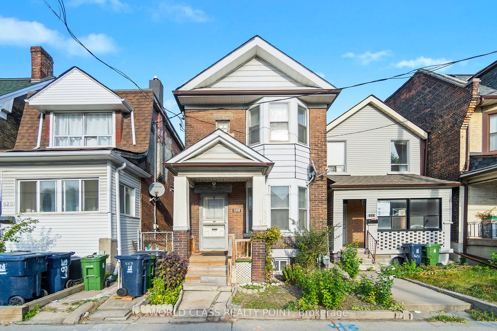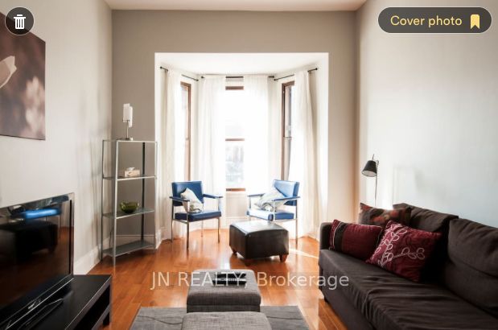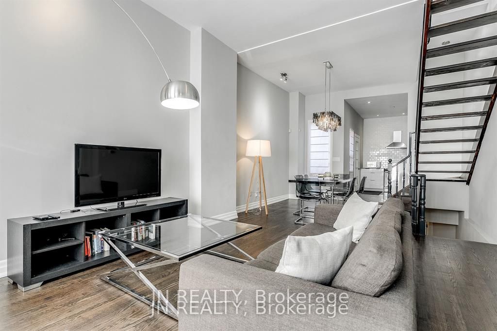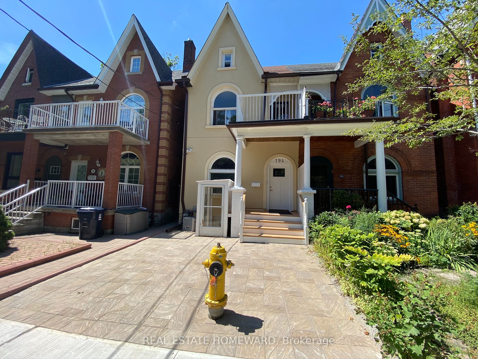517 Manning Ave
$2,089,000/ For Sale
Details | 517 Manning Ave
Welcome To 517 Manning Ave In The Heart Of Little Italy. Come And See Why This Neighbourhood Is Rated One Of Toronto's Most Desirable! This Semi-Detached Has 4 Generous Bedrooms, 3rd Floor Primary Retreat, 3 Bathrooms, Potential For A Roof Top Terrace With An Incredible City View. Newly Updated Kitchen, Large Bsmt W/ Separate Entrance, Wine Cellar, Lovely Back Deck Off The Kitchen With A Gorgeous Backyard Designed By Elise Shelly/ GH3 And Beautiful Custom Mantel By Trumeau Stones. Property Zoned For Laneway Housing & A 1.5 Car Garage! Beautiful, Bright, Spacious & Perfect For Families And Entertaining. Easy Additional Street Parking Available By Permit. Walk To Parks, Shops, Restos, Schools, Ttc And More.
Walk/Up Separate Entrance In Bsmt. Property Zoned For Laneway Housing. Amazing Opportunity To Build Roof Top Deck With Incredible City Views, Wine Cellar With Built In Shelving. Hwt (O)
Room Details:
| Room | Level | Length (m) | Width (m) | |||
|---|---|---|---|---|---|---|
| Living | Main | Combined W/Dining | Fireplace | Hardwood Floor | ||
| Dining | Main | Open Concept | Combined W/Living | Hardwood Floor | ||
| Kitchen | Main | Breakfast Bar | W/O To Deck | B/I Shelves | ||
| 2nd Br | 2nd | B/I Shelves | Large Window | O/Looks Backyard | ||
| 3rd Br | 2nd | Closet | Hardwood Floor | B/I Shelves | ||
| 4th Br | 2nd | O/Looks Frontyard | Hardwood Floor | Large Window | ||
| Prim Bdrm | 3rd | W/O To Sundeck | 5 Pc Ensuite | O/Looks Frontyard | ||
| Family | Lower | 4 Pc Bath | Broadloom | Closet | ||
| Other | Lower | Separate Rm | Combined W/Laundry | Concrete Floor | ||
| Mudroom | Lower | Concrete Floor | Walk-Up | Separate Rm |
