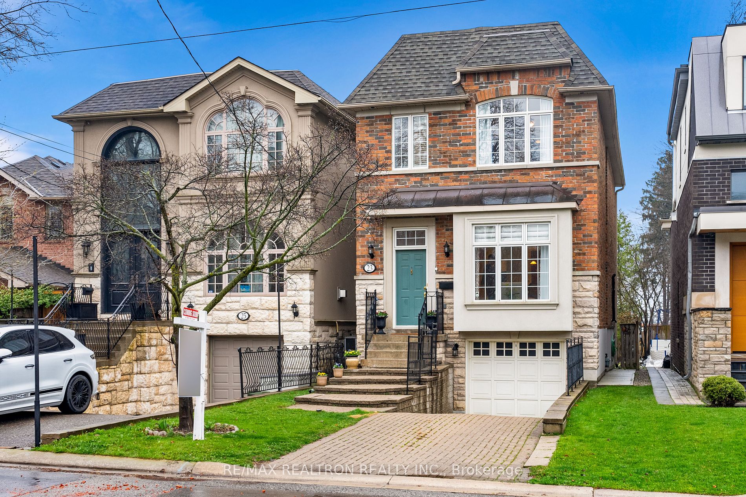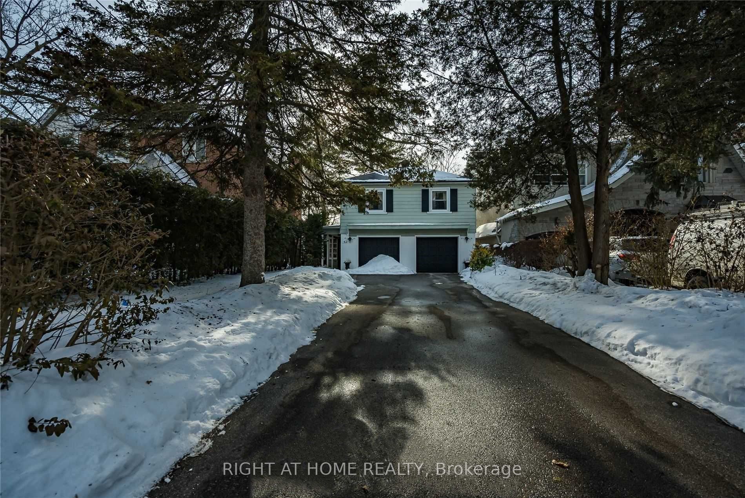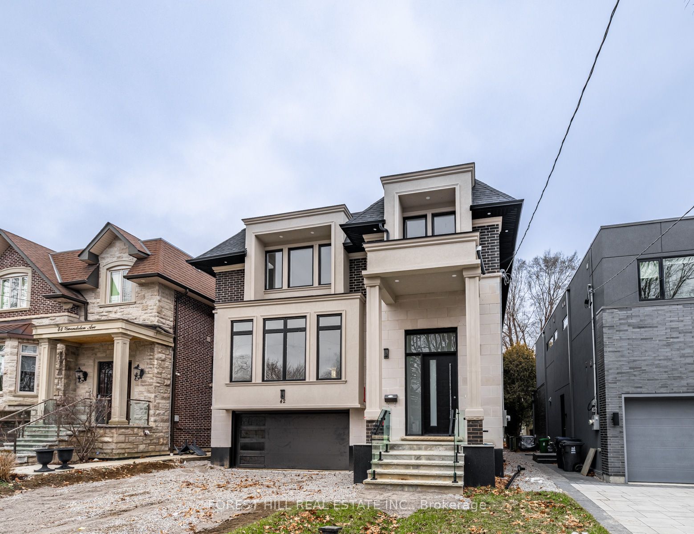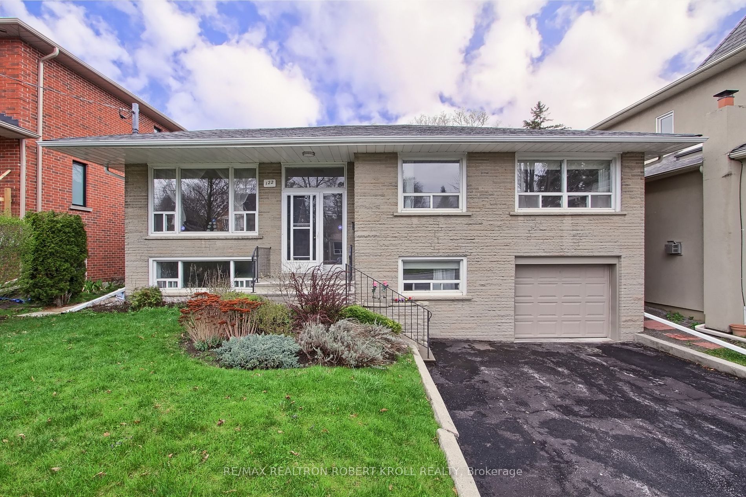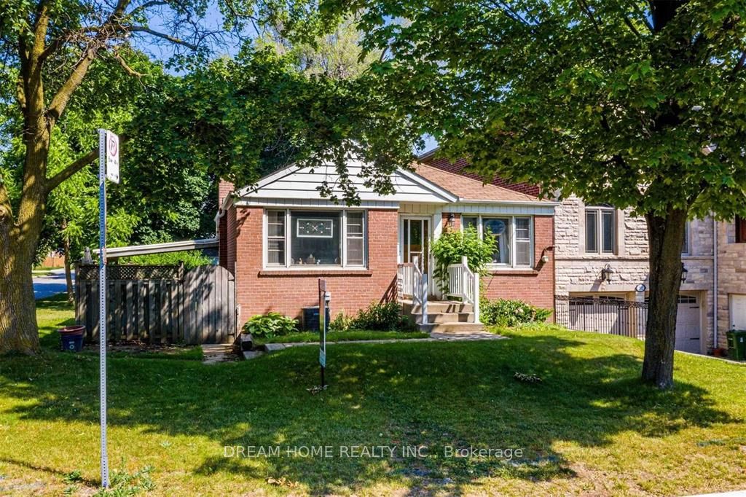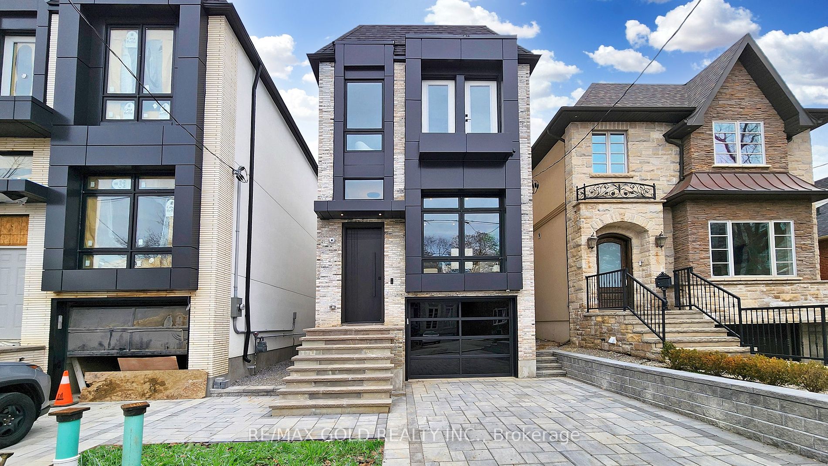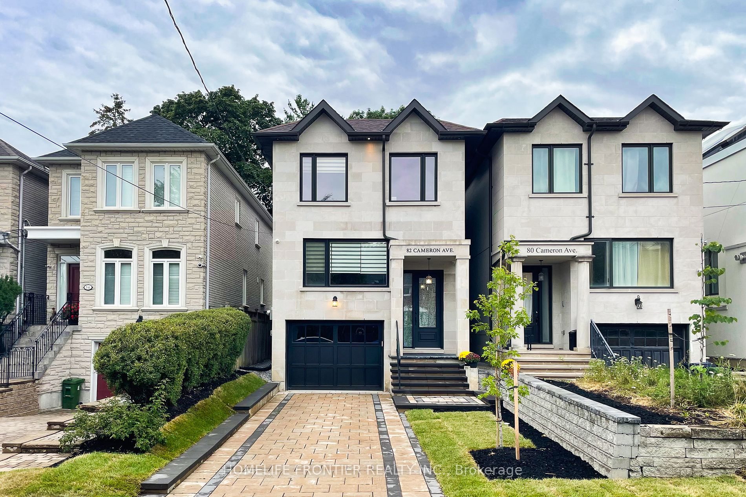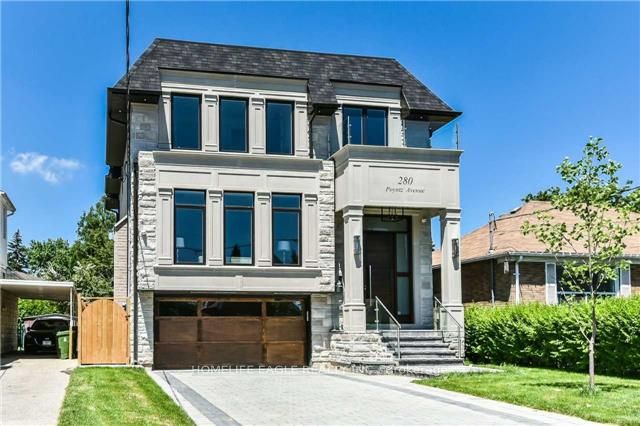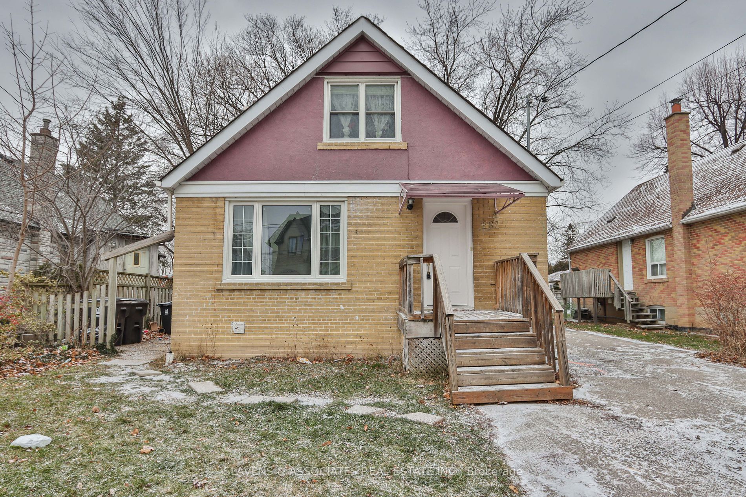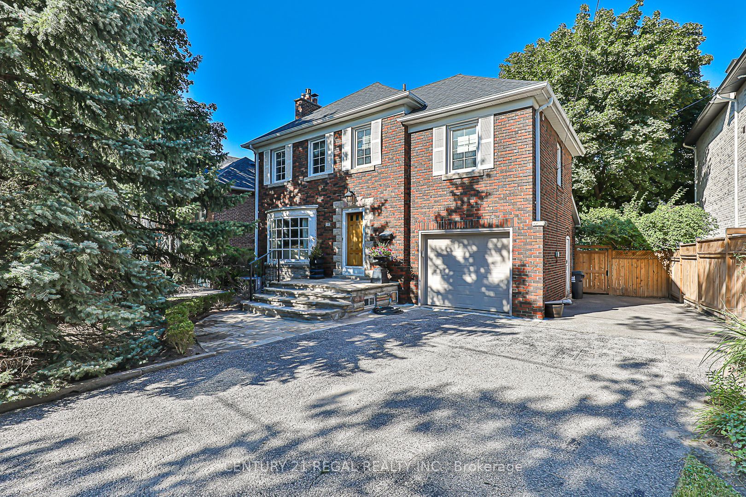23 Stuart Cres
$1,995,000/ For Sale
Details | 23 Stuart Cres
Discover your Dream Home With This Stunning Two-Storey Family Residence Nestled In the Coveted Lansing West Area. This Beautiful Property Stands On A Sunny Southern Lot, Boasting A Fully Fenced Yard That Ensures Privacy And Security For Your Family. The Home Features A Bright Walkout Basement Offering Not Just Additional Living Space But Also The Potential For Generating Income. At The Heart Of This Home Is An Amazing Open Concept Kitchen, Complete With A Central Island, Perfect For Both Cooking And Socializing. Adjacent To The Kitchen, The Family Room Provides A Cozy Retreat With Views Overlooking A Lush Garden, Creating A Serene Backdrop For Relaxation And Family Gatherings. The House Is Bathed In Natural Light, Thanks To Multiple Skylights That Add A Touch Of Warmth And vitality Throughout The Space. Located On A Quiet Crescent, This Property Promises A Peaceful Living Environment While Being Just A Short Walk Away From Yonge Street And Convenient Transit Options Offer The Perfect Balance Between Tranquility And Accessibility. This Home Is A Harmonious Blend Of Comfort, Convenience, And Luxury, Making It An Ideal Choice For Those Seeking A distinguished Lifestyle In A Prime Location.
Room Details:
| Room | Level | Length (m) | Width (m) | |||
|---|---|---|---|---|---|---|
| Foyer | Main | 1.95 | 2.18 | Large Closet | Tile Floor | O/Looks Living |
| Living | Main | 4.44 | 4.16 | O/Looks Dining | Hardwood Floor | Large Window |
| Dining | Main | 3.27 | 4.35 | O/Looks Living | Hardwood Floor | Pot Lights |
| Kitchen | Main | 3.87 | 4.49 | Granite Counter | Hardwood Floor | Stainless Steel Appl |
| Family | Main | 3.98 | 5.68 | Fireplace | Hardwood Floor | W/O To Deck |
| Prim Bdrm | 2nd | 3.68 | 5.78 | W/I Closet | Vaulted Ceiling | 5 Pc Ensuite |
| 2nd Br | 2nd | 3.43 | 3.31 | W/I Closet | Broadloom | 5 Pc Bath |
| 3rd Br | 2nd | 3.47 | 3.31 | W/I Closet | Broadloom | Window |
| 4th Br | Bsmt | 2.93 | 3.25 | Double Closet | Above Grade Window | Pot Lights |
| Living | Bsmt | 5.39 | 3.23 | W/O To Garden | Above Grade Window | Pot Lights |
| Kitchen | Bsmt | 1.94 | 2.09 | O/Looks Garden | Open Concept | Pot Lights |
