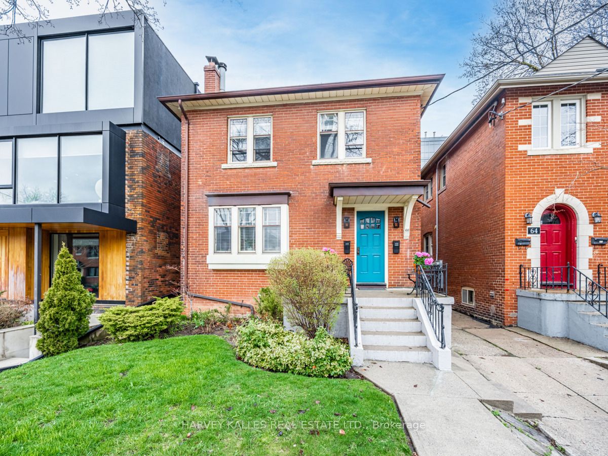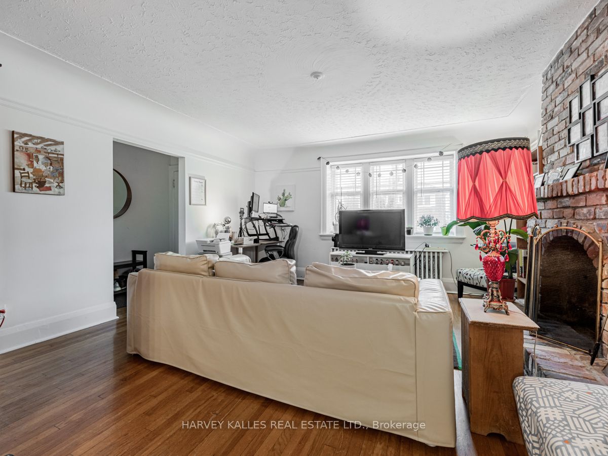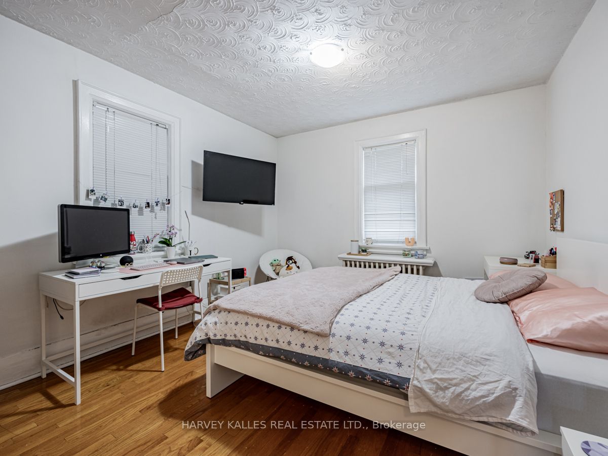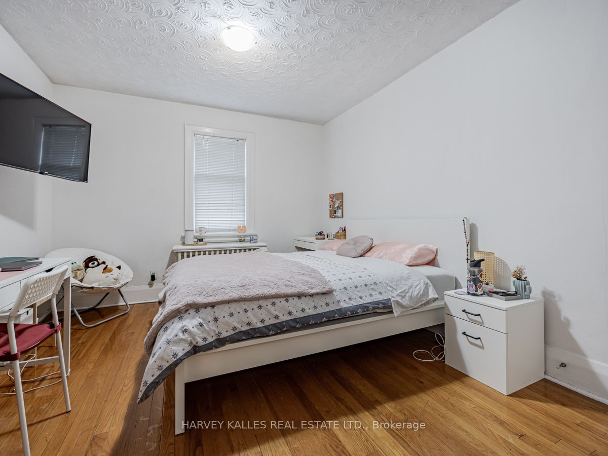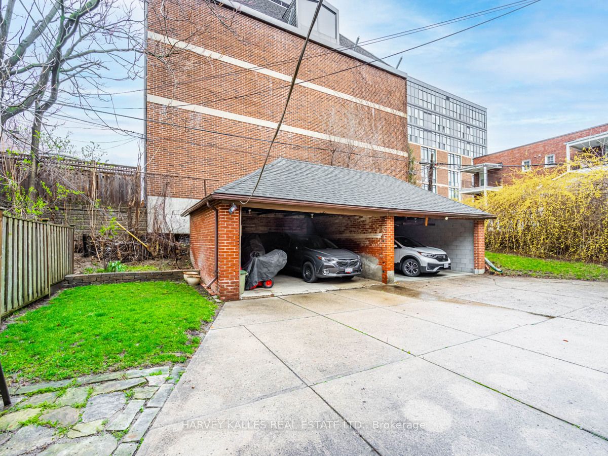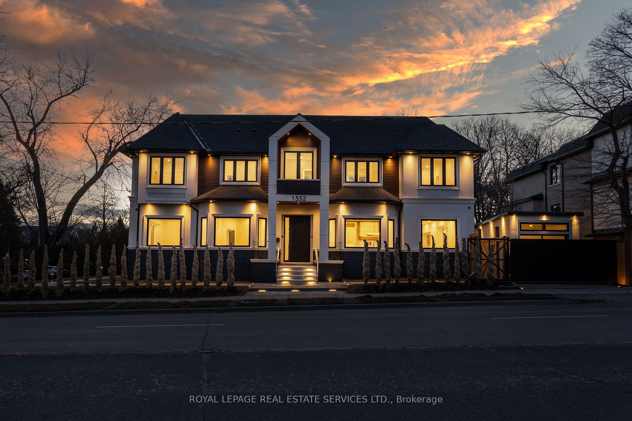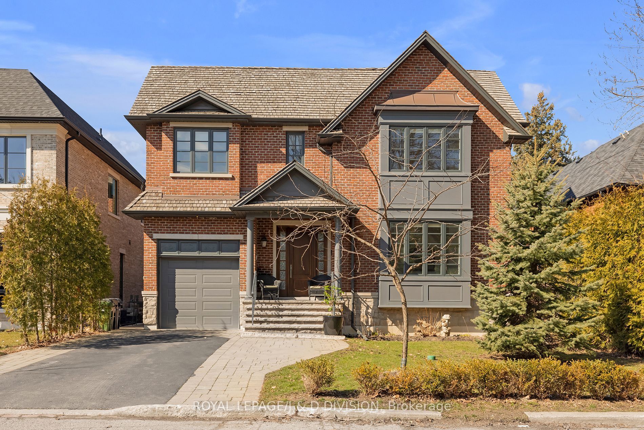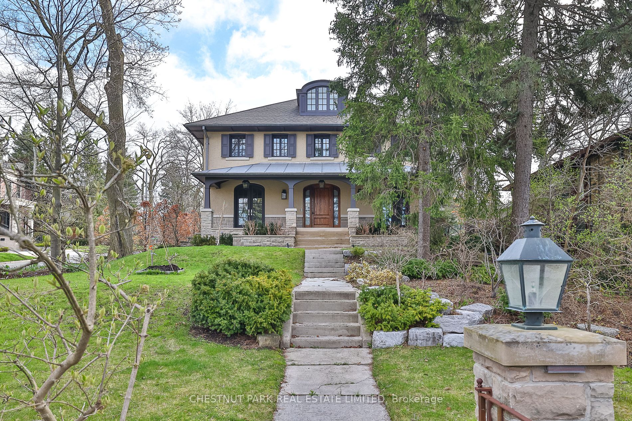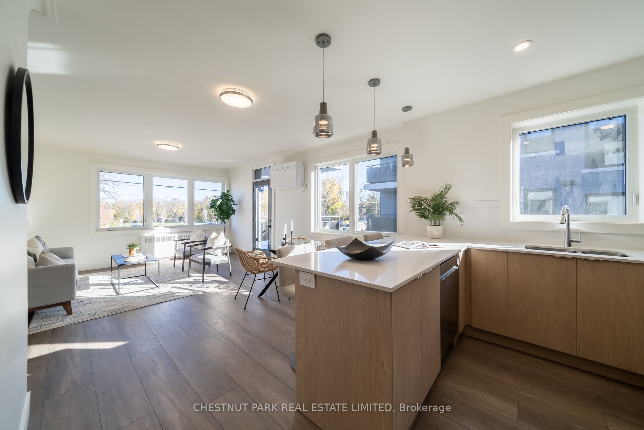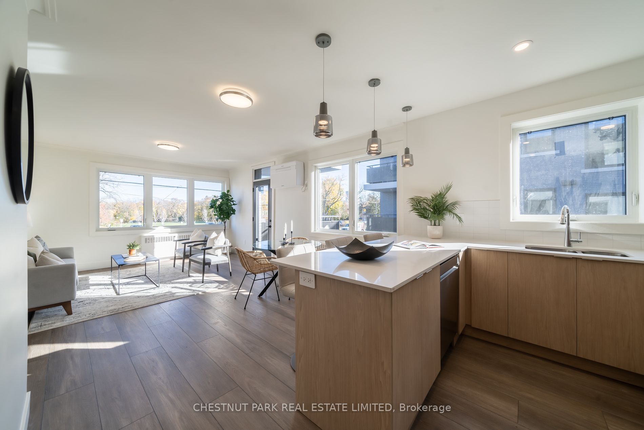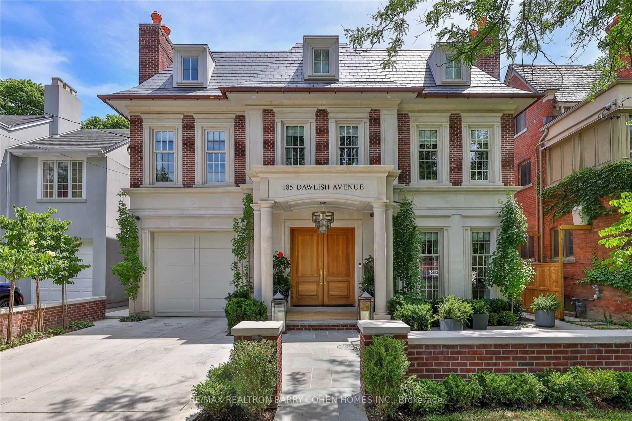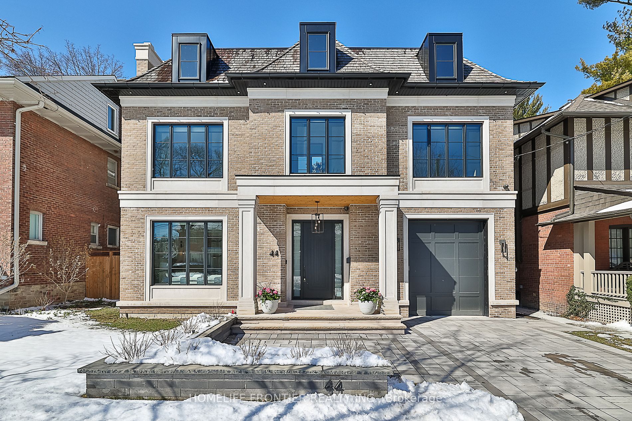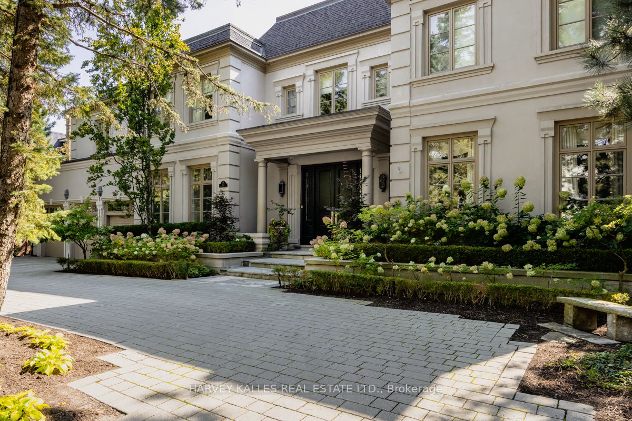66 Burnaby Blvd
$1,899,900/ For Sale
Details | 66 Burnaby Blvd
Allenby/Chaplin Estates Duplex! Detached solid brick building with 2 bright 1263 sq.ft spacious suites, each with 2 bedrooms, 2 bathrooms, separate living & dining rooms, wood-burning fireplaces, eat in kitchens and ample closet space. All kitchens and bathrooms updated/renovated in 2019 with new stoves, fridges & dishwashers, new roof 2016, gas furnace (boiler) 2004, hardwood floors, shared laundry and large storage areas in clean dry basement. Lovely private back yard and 2 car concrete block garage. Fabulous walkability with only steps to new Eglinton Crosstown TTC station, shopping, restaurants, Belt Line walking & cycling path, schools, parks and more. Short walk to Yonge/Eglinton and its many amenities. School district for Allenby, Glenview, North Toronto Collegiate and Northern Secondary. Total 3789 square feet including basement
Excellent month to month tenants (financials/floorplans on attachments) who pay their own electricity (3 meters). Spacious 32 x 120 foot lot, good potential for basement suites with separate side entry.
Room Details:
| Room | Level | Length (m) | Width (m) | |||
|---|---|---|---|---|---|---|
| Living | Main | 4.83 | 4.62 | Fireplace | Hardwood Floor | Window |
| Dining | Main | 3.66 | 3.43 | Window | Hardwood Floor | |
| Kitchen | Main | 2.90 | 3.20 | B/I Dishwasher | Laminate | |
| Prim Bdrm | Main | 4.57 | 3.43 | 3 Pc Ensuite | Hardwood Floor | Window |
| 2nd Br | Main | 3.71 | 3.23 | Closet | Hardwood Floor | Window |
| Living | 2nd | 4.83 | 5.74 | Fireplace | Hardwood Floor | Closet |
| Dining | 2nd | 3.66 | 3.43 | Window | Hardwood Floor | |
| Kitchen | 2nd | 2.90 | 3.20 | B/I Dishwasher | Laminate | Double Sink |
| Prim Bdrm | 2nd | 4.57 | 3.43 | 3 Pc Ensuite | Hardwood Floor | Window |
| 2nd Br | 2nd | 3.71 | 3.23 | Closet | Hardwood Floor | Window |
