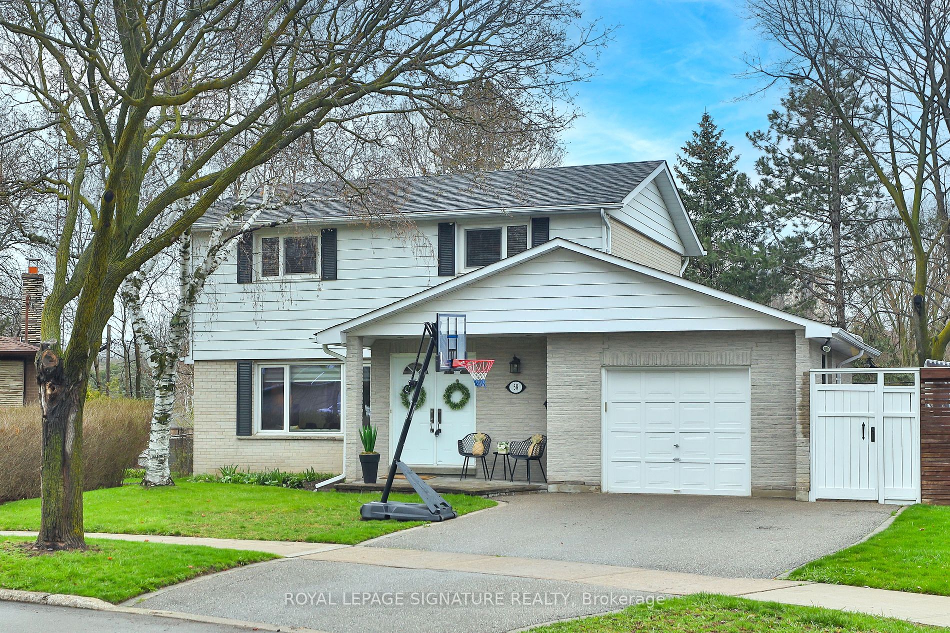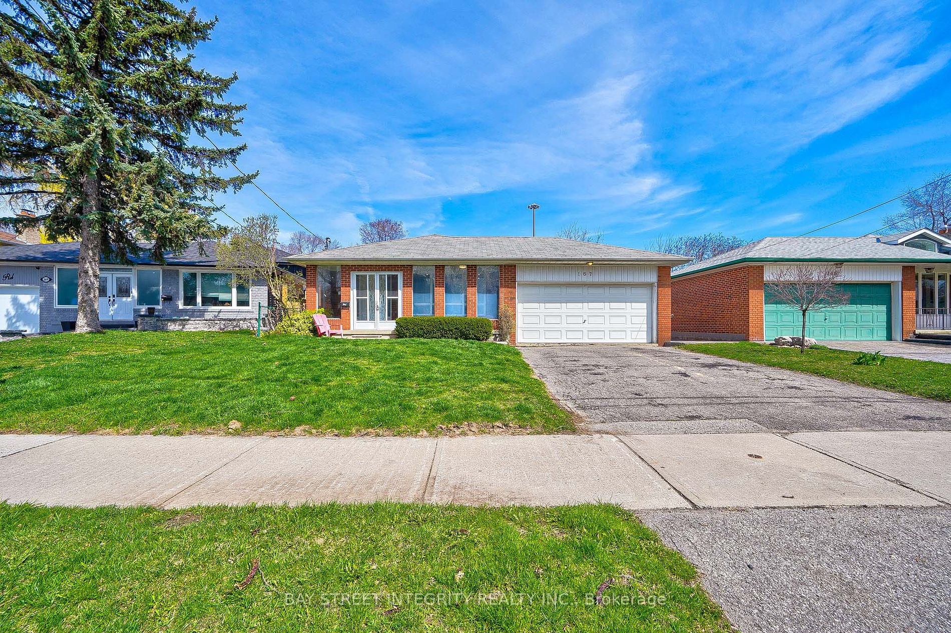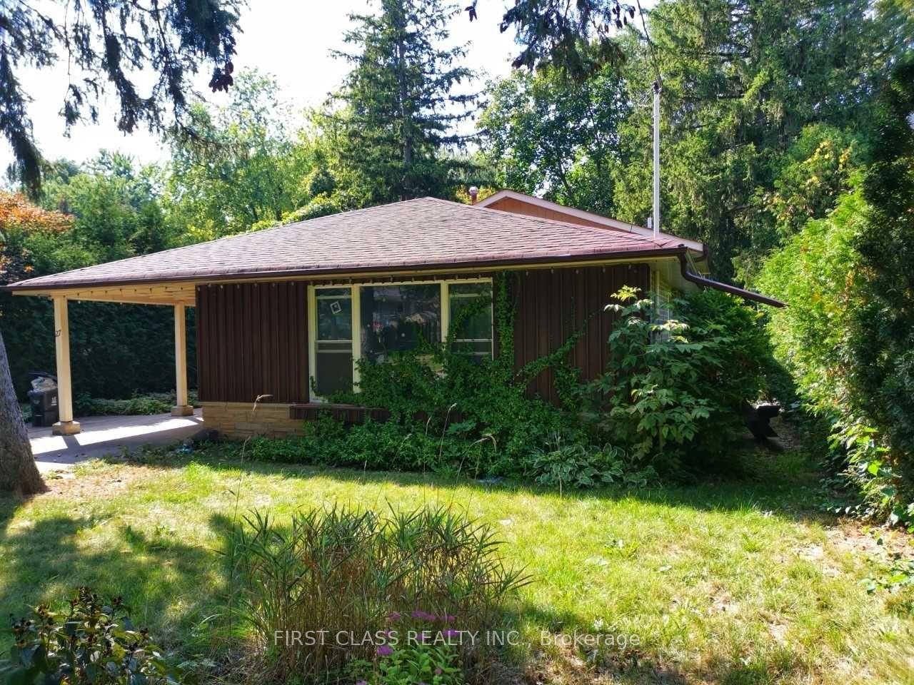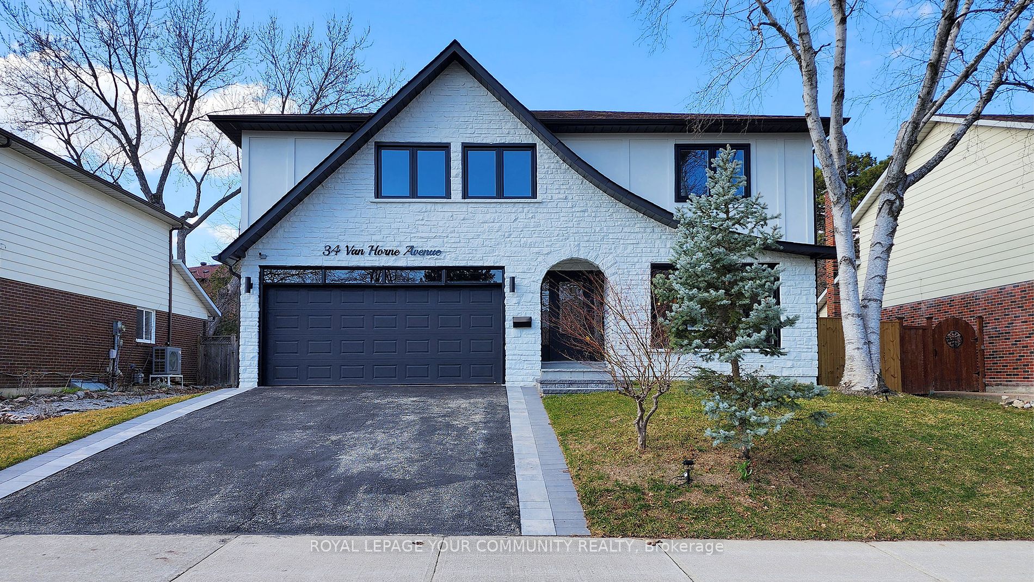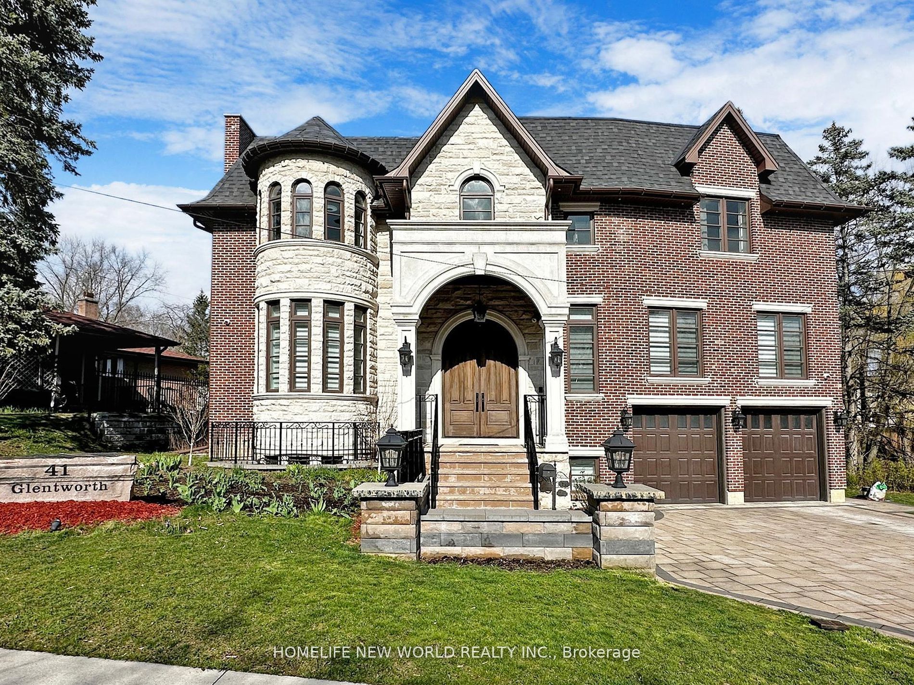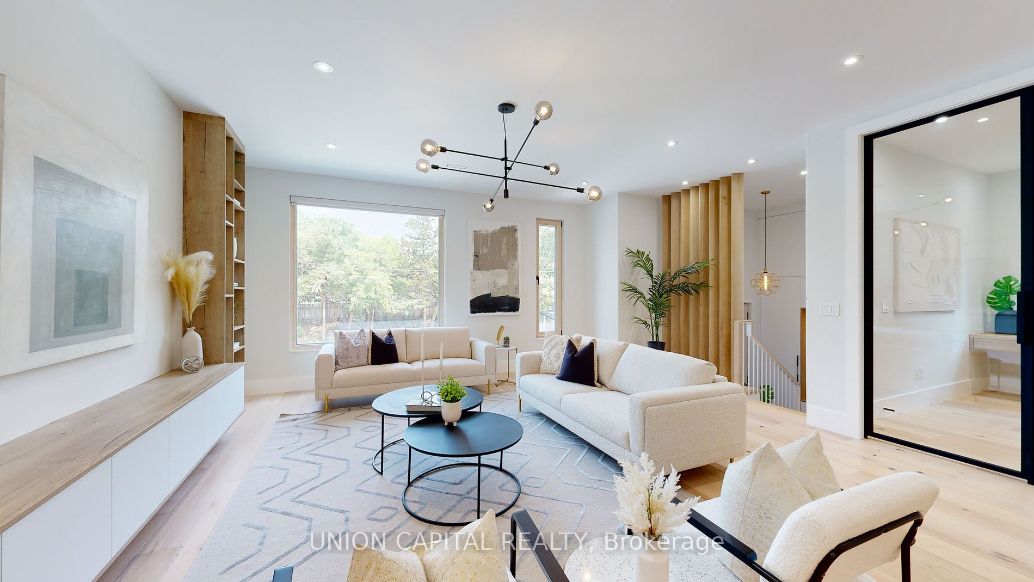58 Clareville Cres
$1,698,800/ For Sale
Details | 58 Clareville Cres
This modern detached home is truly a cut above the rest. Its location in prime North York is undoubtedly appealing especially in the esteemed 'Oriole Gate' community. Entering through the French door foyer sets the tone for elegance and sophistication. The open and bright L-shaped living area, adorned with hardwood floors, creates an inviting atmosphere. The formal living room exudes charm, while the dining room with built-in shelves provides a perfect space to display treasured art pieces. The large, pie-shaped lot offers both space and privacy, nestled on a tranquil street. The expansive family room steals the spotlight with its cathedral ceiling, retractable skylight, and ample pot lights, creating a warm and welcoming ambiance. The seamless flow from the family room to the patio and kitchen, which overlooks the backyard, makes entertaining a breeze.
Overall, this superbly renovated home combines style, functionality, and comfort, offering a haven for modern living in an enviable location.
Room Details:
| Room | Level | Length (m) | Width (m) | |||
|---|---|---|---|---|---|---|
| Living | Main | 5.13 | 3.30 | Large Window | Hardwood Floor | O/Looks Frontyard |
| Dining | Main | 4.67 | 3.58 | Hardwood Floor | Open Concept | Pot Lights |
| Family | Main | 5.82 | 3.51 | Hardwood Floor | Skylight | W/O To Garden |
| Kitchen | Main | 3.81 | 3.35 | Ceramic Floor | Eat-In Kitchen | O/Looks Backyard |
| Laundry | Main | 2.67 | 1.57 | Ceramic Floor | ||
| Prim Bdrm | 2nd | 4.04 | 3.12 | Double Closet | Hardwood Floor | O/Looks Frontyard |
| 2nd Br | 2nd | 3.56 | 2.72 | Closet | Hardwood Floor | O/Looks Backyard |
| 3rd Br | 2nd | 3.28 | 2.57 | Closet | Hardwood Floor | O/Looks Backyard |
| 4th Br | 2nd | 3.12 | 2.64 | Closet | Hardwood Floor | O/Looks Frontyard |
| Rec | Bsmt | 8.41 | 3.28 | B/I Shelves | Broadloom | Track Lights |
| 5th Br | Bsmt | 5.59 | 3.30 | Pot Lights | Broadloom | |
| Utility | Bsmt | 4.57 | 3.40 |
