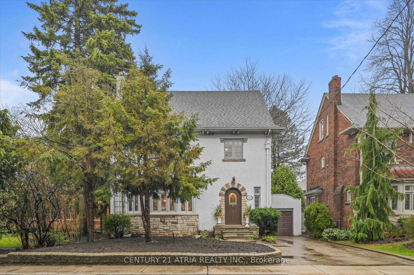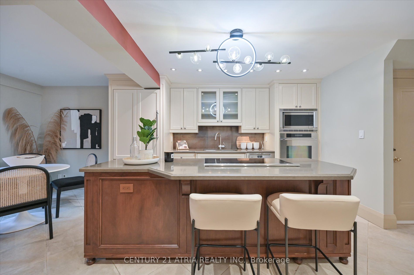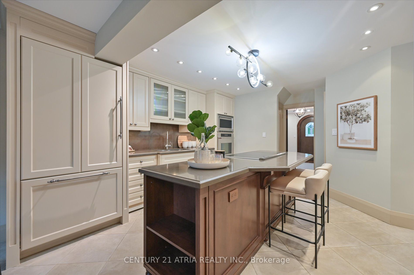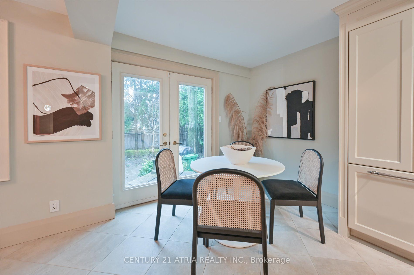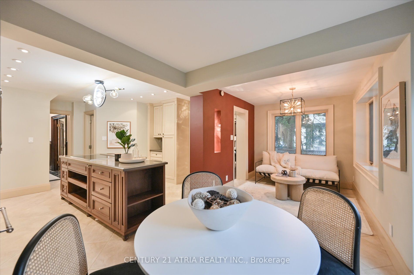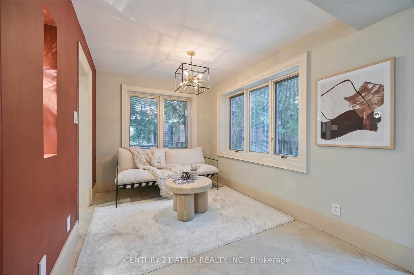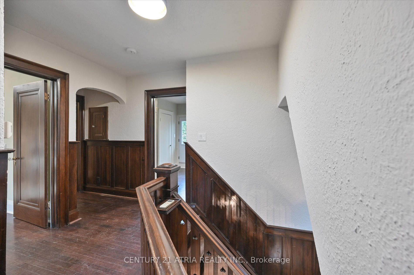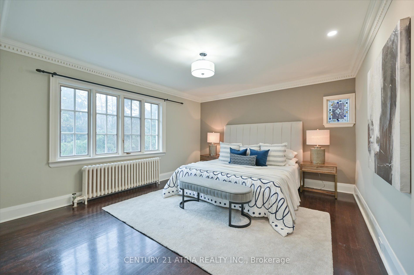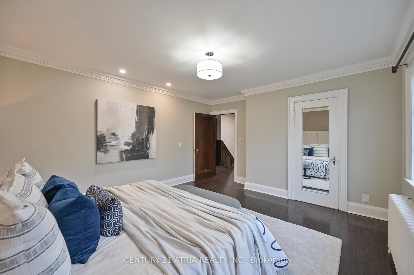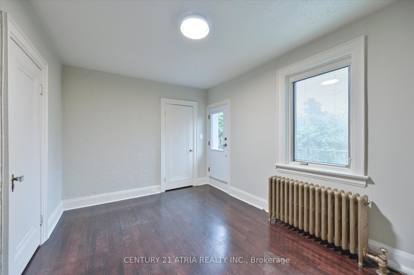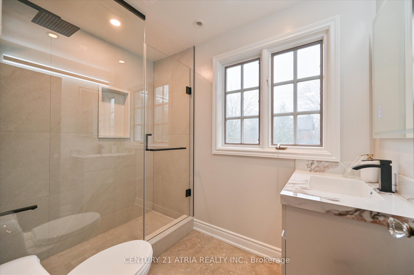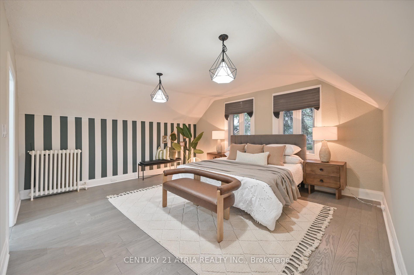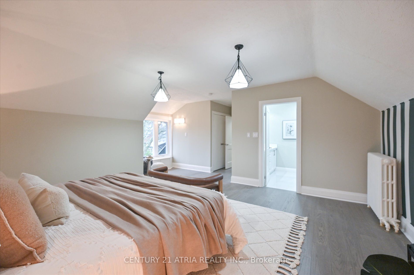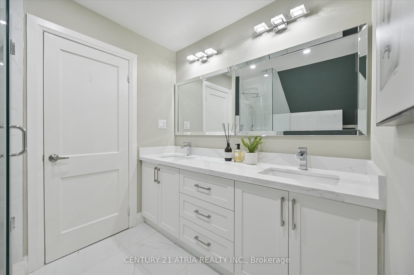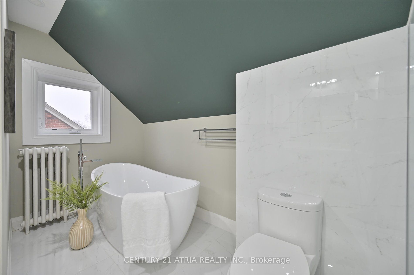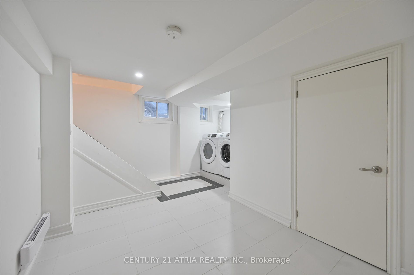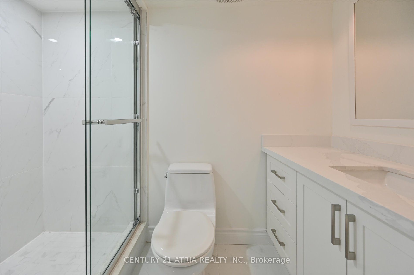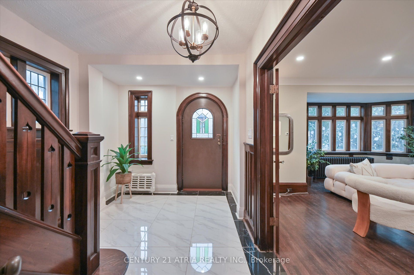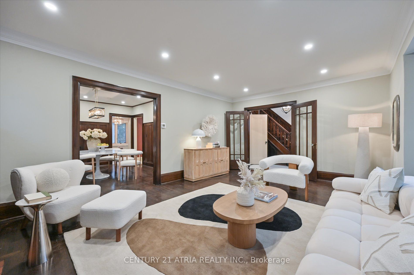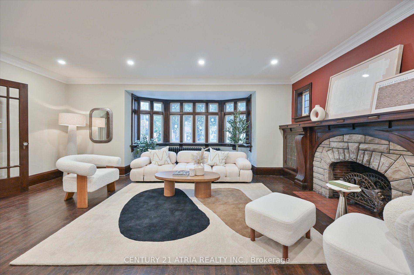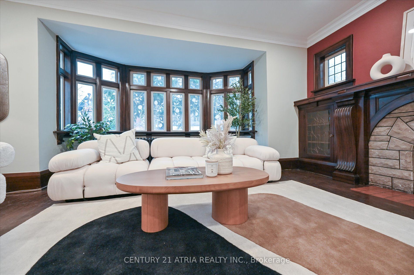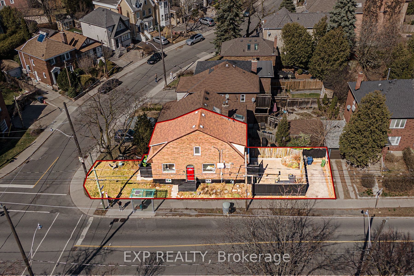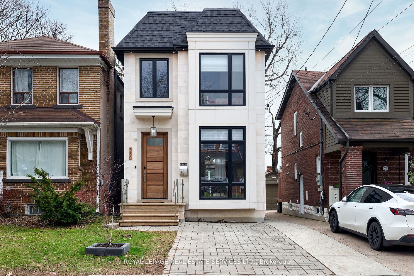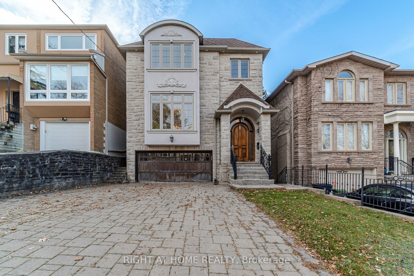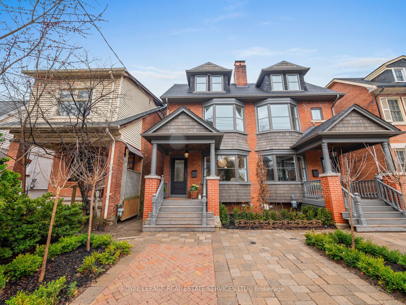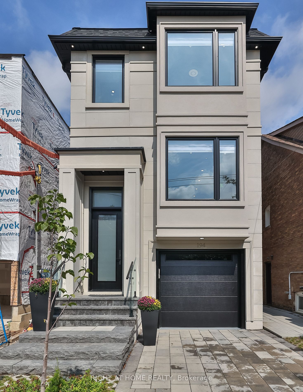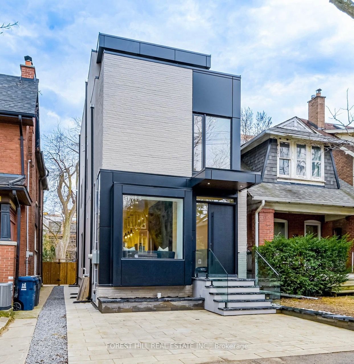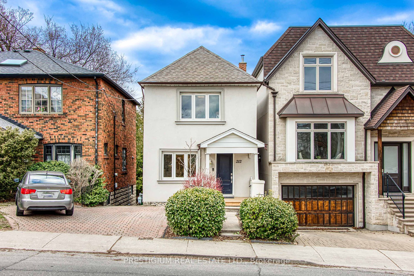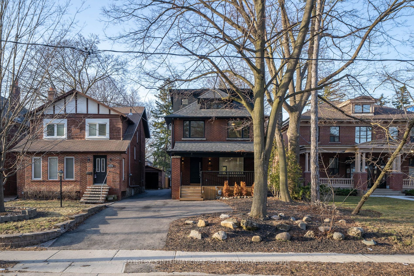111 Blythwood Rd
$3,688,900/ For Sale
Details | 111 Blythwood Rd
Nestled in the highly sought-after Sherwood Park area, this timeless 2 1/2storey,4beds,5baths family residence boasts over 3400 sqft of total living space. Set on a 50-ft south-facing lot, this property exudes classic charm and modern convenience. Spacious formal living room featuring a cozy stove fireplace. The chef-inspired kitchen has been tastefully renovated, showcasing a central island and a breakfast area that seamlessly transitions to a picturesque stone patio, perfect for al fresco dining and entertaining. Throughout the home, elegant wood trim, wainscoting, and stained glass windows contribute to its character and warmth. Recent updates include a comprehensive renovation of all bathrooms in 2024, installation of new windows on the third floor 2022,a new garage door 2022,and a full The integrated kitchen was renovated 2016, while the entire house received a freshly Painted2024.Conveniently located, schools, parks, TTC access, as well as the vibrant shops and restaurants along Yonge Street
All Elf's, All Existing Appliances: Miele Fridge,S/S Dacor Ovn W/Warming Drwr & B/I Micro,InductionCooktop,S/S Miele B/I D/W;W&Dall Elf's,All Wdw Cov.
Room Details:
| Room | Level | Length (m) | Width (m) | |||
|---|---|---|---|---|---|---|
| Living | Main | 5.89 | 5.33 | Stone Fireplace | Hardwood Floor | Bay Window |
| Dining | Main | 4.27 | 4.01 | Wainscoting | Hardwood Floor | Leaded Glass |
| Kitchen | Main | 4.47 | 3.18 | Centre Island | Tile Floor | Stone Counter |
| Breakfast | Main | 3.05 | 2.45 | W/O To Patio | Tile Floor | Open Concept |
| Den | Main | 2.97 | 2.49 | O/Looks Backyard | Tile Floor | Open Concept |
| Prim Bdrm | 2nd | 4.80 | 4.04 | 3 Pc Ensuite | Hardwood Floor | W/I Closet |
| 2nd Br | 2nd | 4.04 | 3.61 | Closet | Hardwood Floor | Window |
| 3rd Br | 2nd | 4.14 | 3.20 | Closet | Hardwood Floor | Window |
| 4th Br | 3rd | 6.71 | 4.95 | W/I Closet | Hardwood Floor | Window |
| Rec | Bsmt | 5.89 | 3.91 | |||
| Laundry | Bsmt | 3.89 | 2.44 | |||
| Utility | Bsmt | 5.23 | 4.04 |
