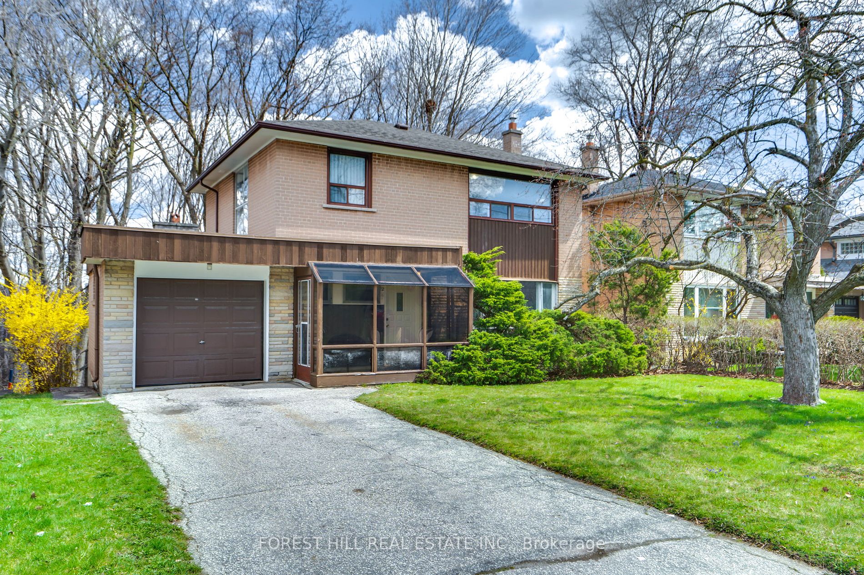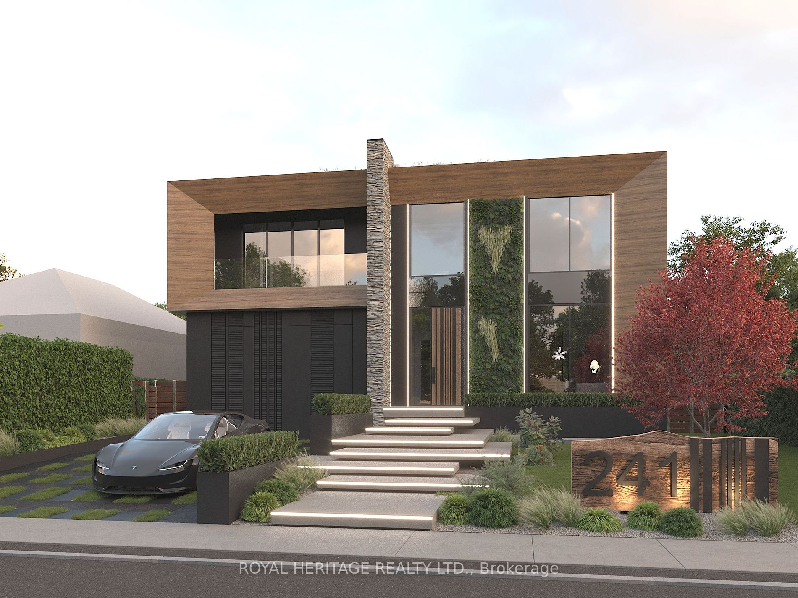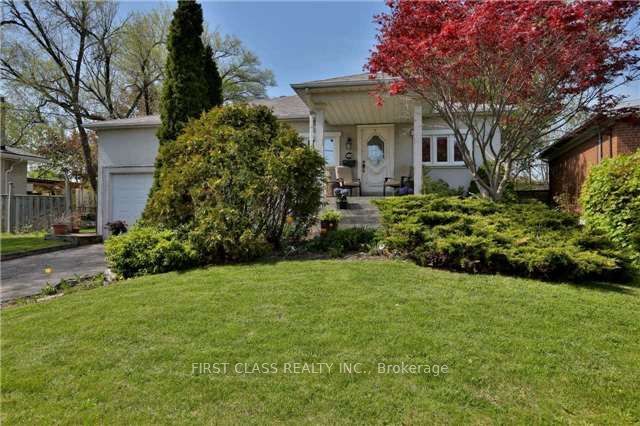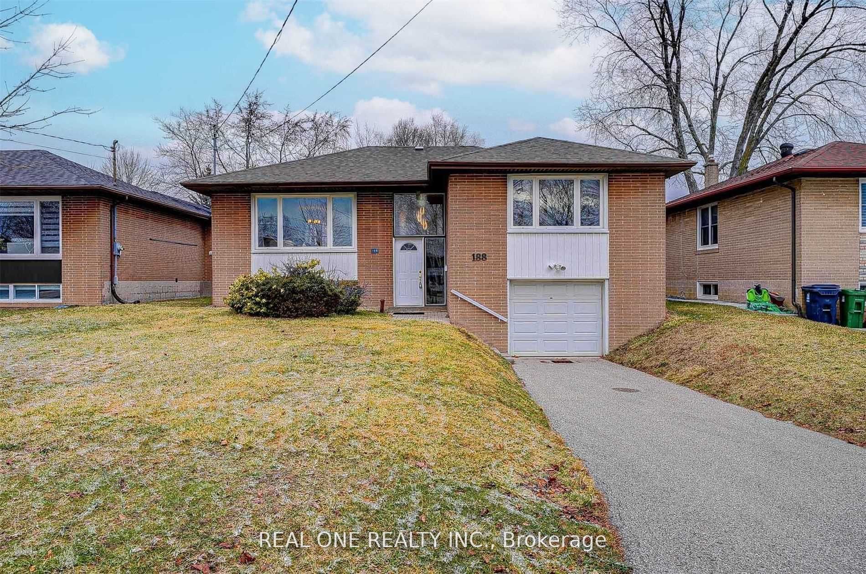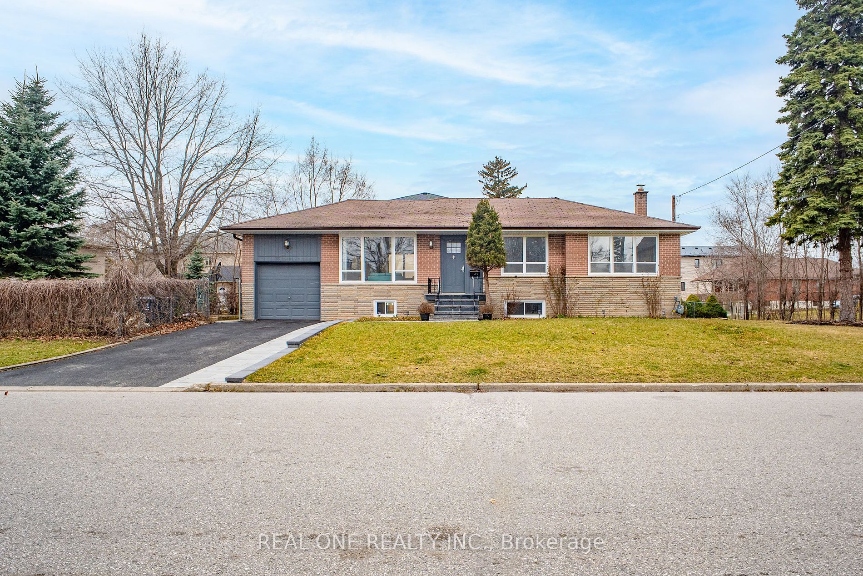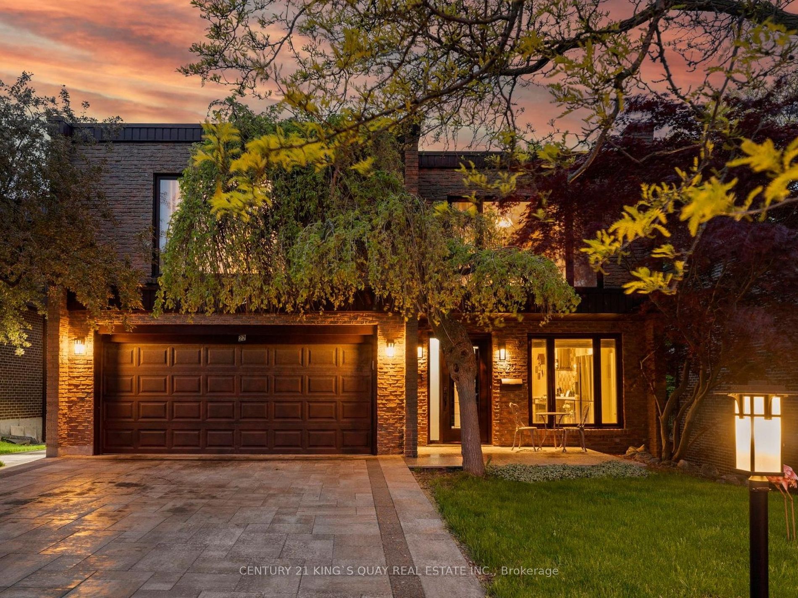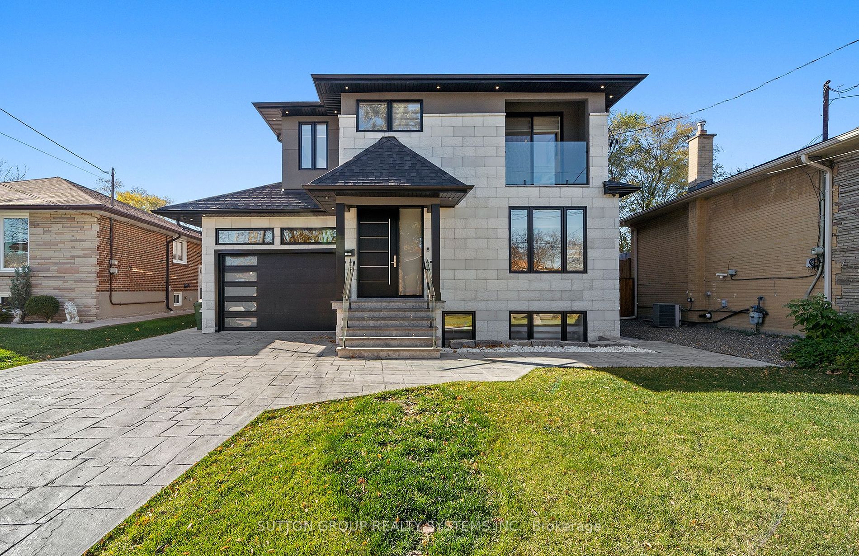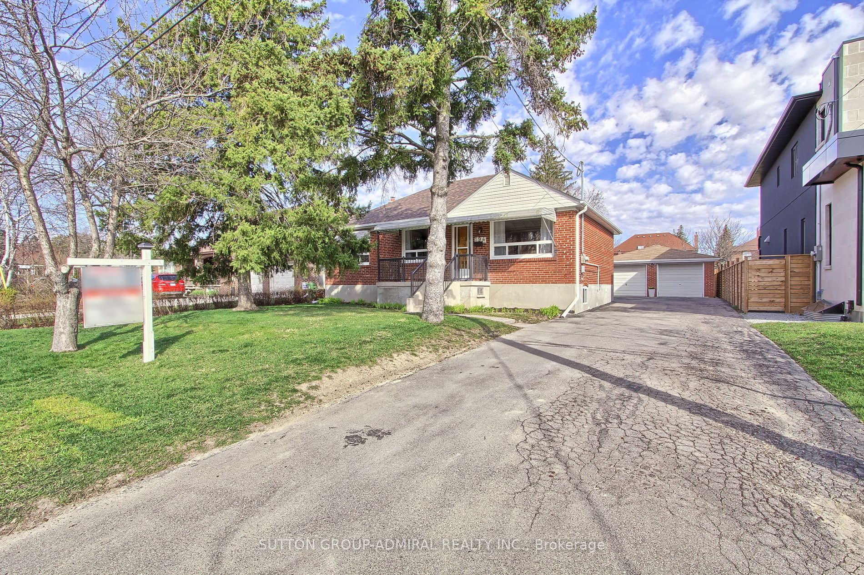12 Overbrook Pl
$1,499,900/ For Sale
Details | 12 Overbrook Pl
Welcome to 12 Overbrook Place in the prime pocket of Bathurst Manor. This 2 story home sits on a huge 50'x 167'lot and backs directly onto expansive ravine views. Features a 2 story ~468 sq.ft. addition at the rear adding a very large main floor family room and lower level bedroom. Two walkouts to large wooden deck from living and family room and walkout to yard from fully-finished lower level. Newly sanded and stained 'piano' stairs and hardwood flooring on upper level and mostly freshly painted. Sun-filled with huge windows throughout. Parking for 3 cars and large porch enclosure. Side entrance off of kitchen. Main floor powder room & two 4-piece washrooms incl lower level. Family room features floor-ceiling brick gas fireplace and brick wall. Large eat-in kitchen w/ large pantry and ceramic backsplash with beautiful views of the ravine thru bay window. Walkout lower level features huge rec room & lots of extra storage & large extra bedroom. Quiet child-friendly street w/ low traffic
Situated on 50'x 167'lot. Beautiful ravine views. Finished lower level provides separate entrance thru walkout. Prime Bathurst Manor location closer to Bathurst! Close to major transit, parks, nature trails, shopping & highly rated schools.
Room Details:
| Room | Level | Length (m) | Width (m) | |||
|---|---|---|---|---|---|---|
| Living | Main | 4.88 | 3.76 | Combined W/Dining | Picture Window | Open Concept |
| Dining | Main | 3.66 | 2.90 | Combined W/Living | W/O To Deck | O/Looks Ravine |
| Kitchen | Main | 4.72 | 2.90 | O/Looks Ravine | Bay Window | Eat-In Kitchen |
| Family | Main | 5.49 | 3.97 | O/Looks Ravine | Gas Fireplace | W/O To Deck |
| Prim Bdrm | 2nd | 4.27 | 3.96 | Hardwood Floor | Picture Window | O/Looks Ravine |
| 2nd Br | 2nd | 4.57 | 2.74 | Picture Window | Hardwood Floor | Closet |
| 3rd Br | 2nd | 3.35 | 2.90 | Hardwood Floor | Ceiling Fan | O/Looks Ravine |
| Rec | Bsmt | 8.23 | 3.35 | O/Looks Ravine | W/O To Yard | 4 Pc Bath |
| 4th Br | Bsmt | 5.49 | 3.97 | O/Looks Ravine | Picture Window | Closet |
