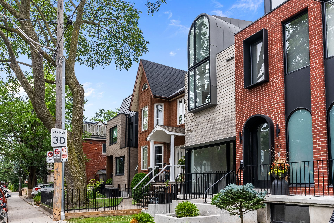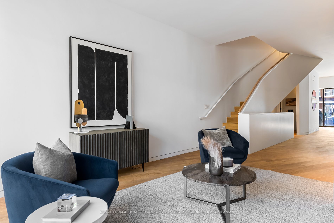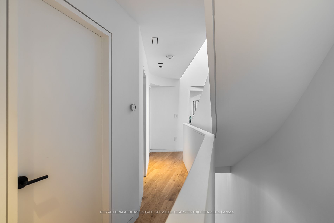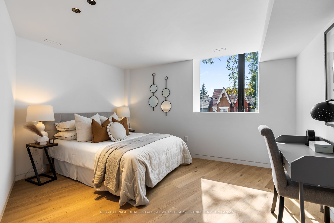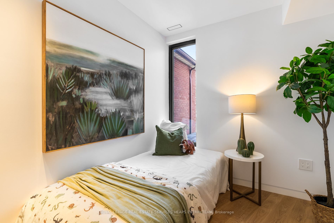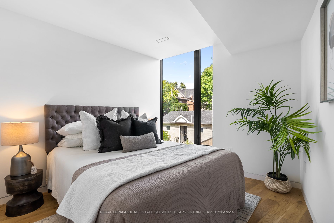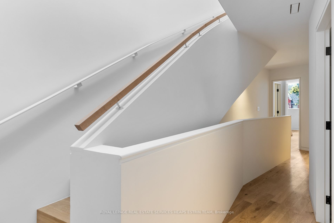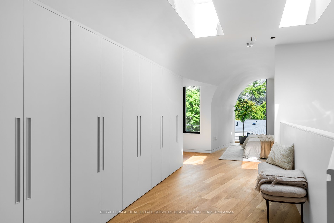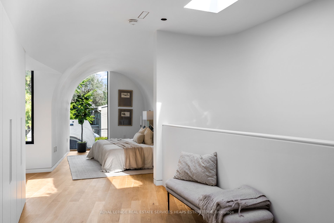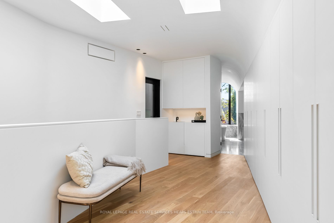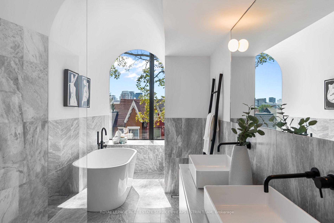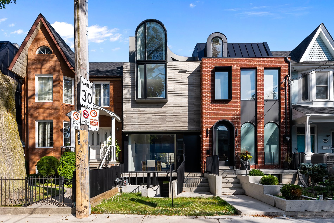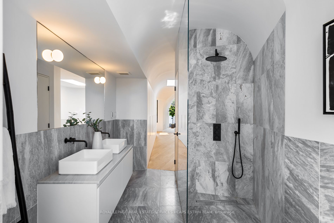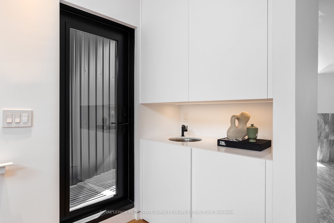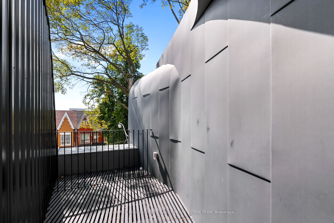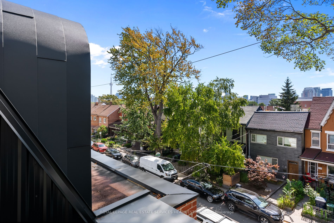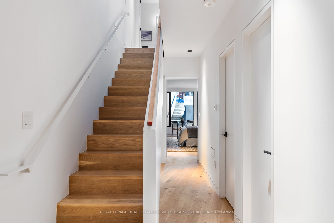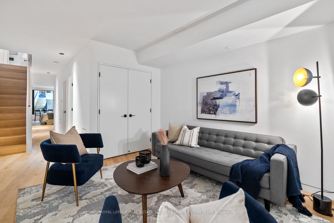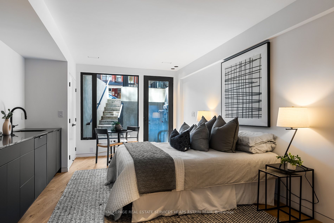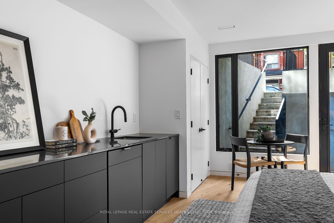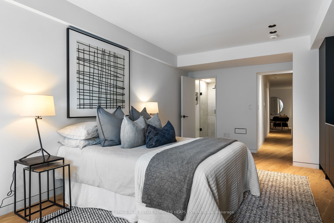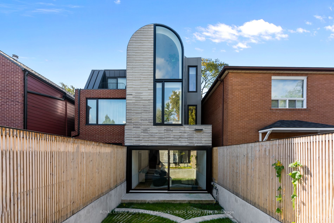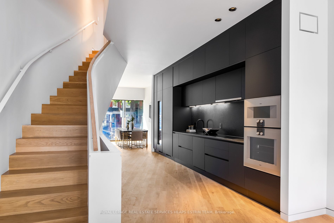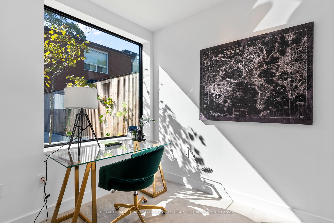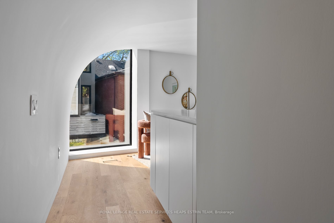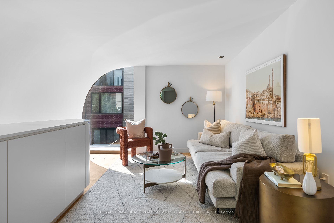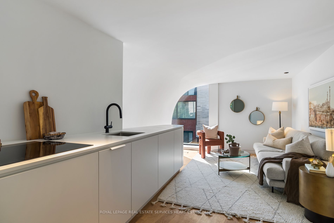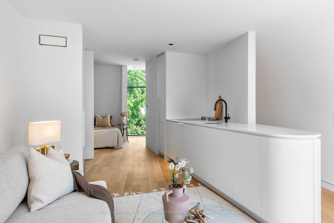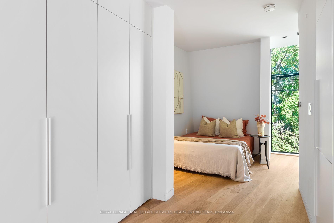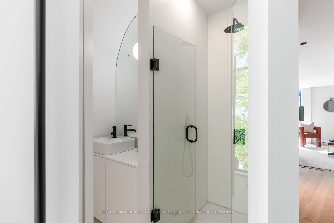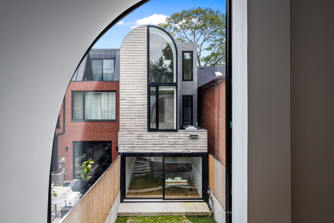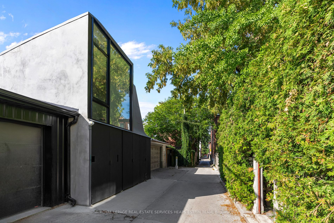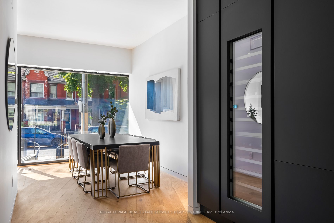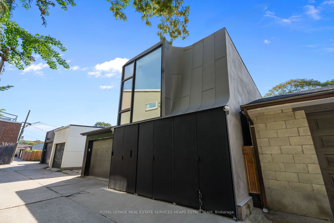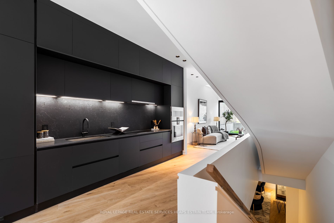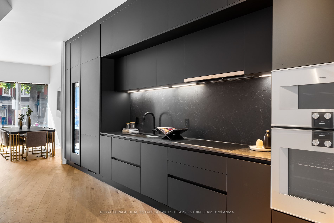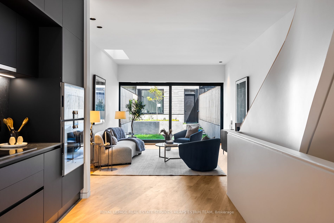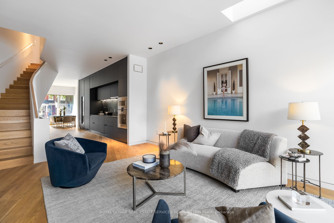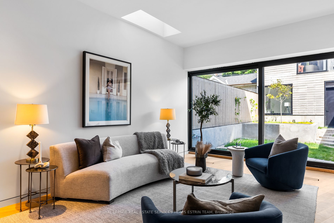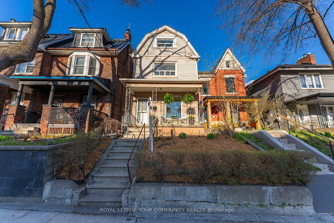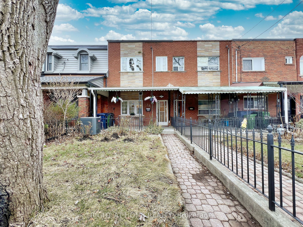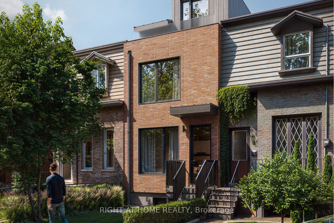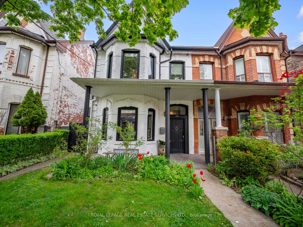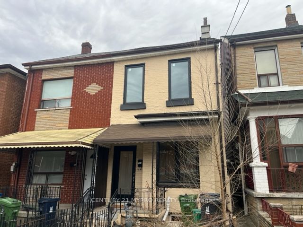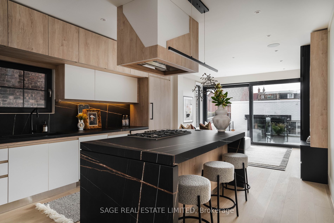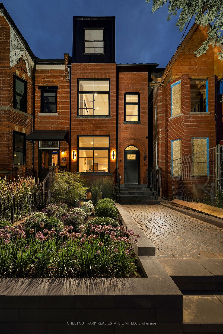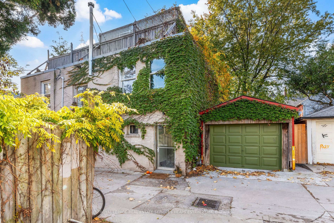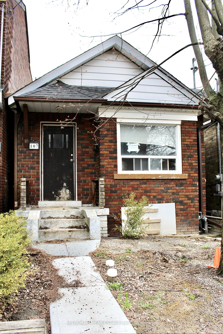44 Foxley St
$4,795,000/ For Sale
Details | 44 Foxley St
Introducing a visionary gem in the heart of Toronto's Trinity Bellwoods neighbourhood that stands as a testament to the future of urban living. This remarkable property transcends the ordinary, embodying design and architectural brilliance that graces the pages of prestigious publications like Dwell magazine. Designed and built by the award-winning JA Architecture Studio and Houyan Homes, this exceptional home pushes the boundaries of contemporary aesthetics and functional elegance. This architectural marvel boasts curves and arches flowing through the home and features an impressive Scavolini Kitchen w/ Gaggenau appliances, four bedrooms and six bathrooms. Incredible third floor primary suite. Each corner of the house has been meticulously designed to harmonize aesthetics and functionality, resulting in a living experience that rises high above the ordinary. The curves and arches of the main house transcend into one of the property's most unique features - the separate laneway house.
Room Details:
| Room | Level | Length (m) | Width (m) | |||
|---|---|---|---|---|---|---|
| Living | Main | 5.97 | 4.06 | Window Flr To Ceil | Hardwood Floor | W/O To Yard |
| Dining | Main | 4.22 | 4.22 | Window Flr To Ceil | Hardwood Floor | Pot Lights |
| Kitchen | Main | 6.22 | 2.82 | B/I Appliances | Hardwood Floor | Custom Counter |
| Office | Main | 2.77 | 2.69 | 2 Pc Bath | Concrete Floor | O/Looks Backyard |
| 2nd Br | 2nd | 4.22 | 3.43 | 3 Pc Ensuite | Hardwood Floor | Closet |
| 3rd Br | 2nd | 2.92 | 2.90 | Closet Organizers | Hardwood Floor | O/Looks Backyard |
| 4th Br | 2nd | 3.38 | 2.29 | Window | Hardwood Floor | O/Looks Backyard |
| 5th Br | 2nd | 3.12 | 2.36 | 3 Pc Ensuite | Hardwood Floor | B/I Closet |
| Prim Bdrm | 3rd | 4.85 | 4.06 | 5 Pc Ensuite | Hardwood Floor | Wet Bar |
| Kitchen | 2nd | 3.99 | 3.20 | B/I Appliances | Hardwood Floor | O/Looks Backyard |
| Den | Bsmt | 3.94 | 3.71 | Heated Floor | Hardwood Floor | Closet |
| Rec | Bsmt | 6.48 | 3.73 | Heated Floor | Hardwood Floor | Walk-Out |
