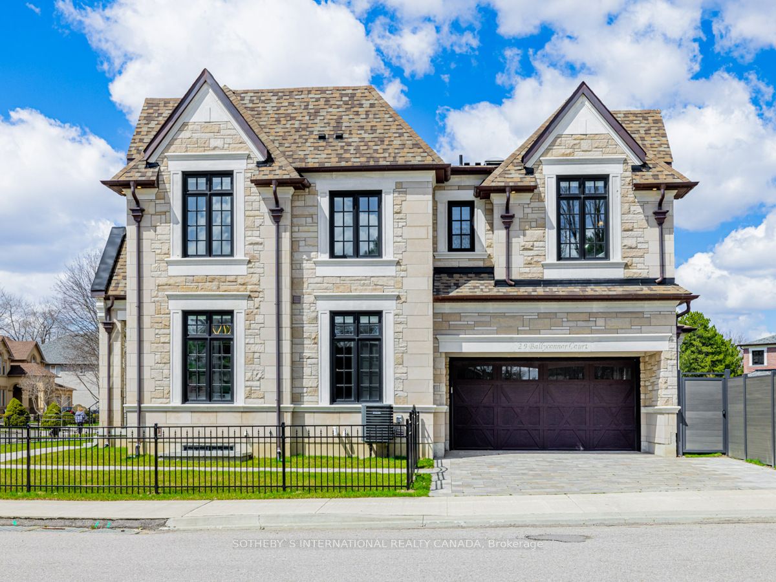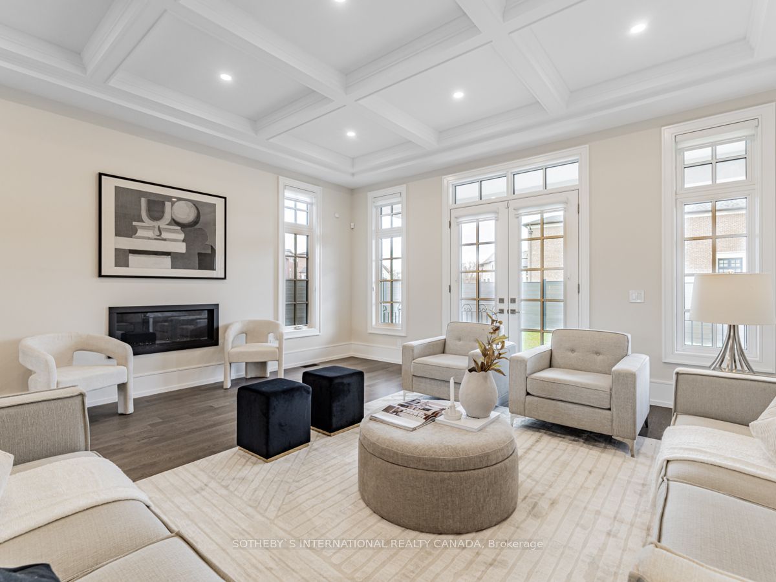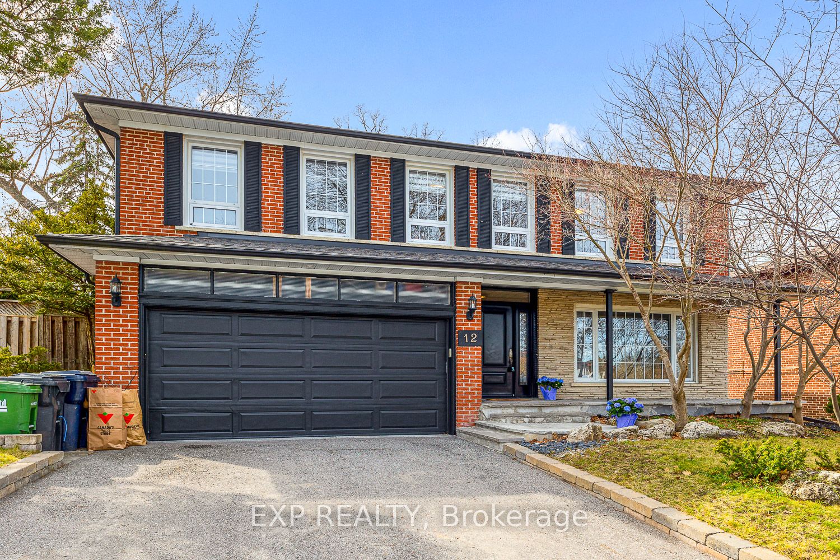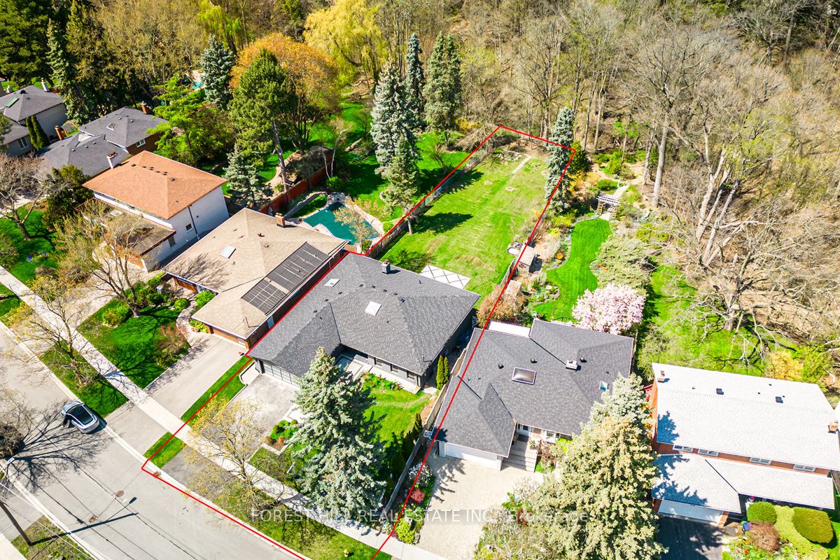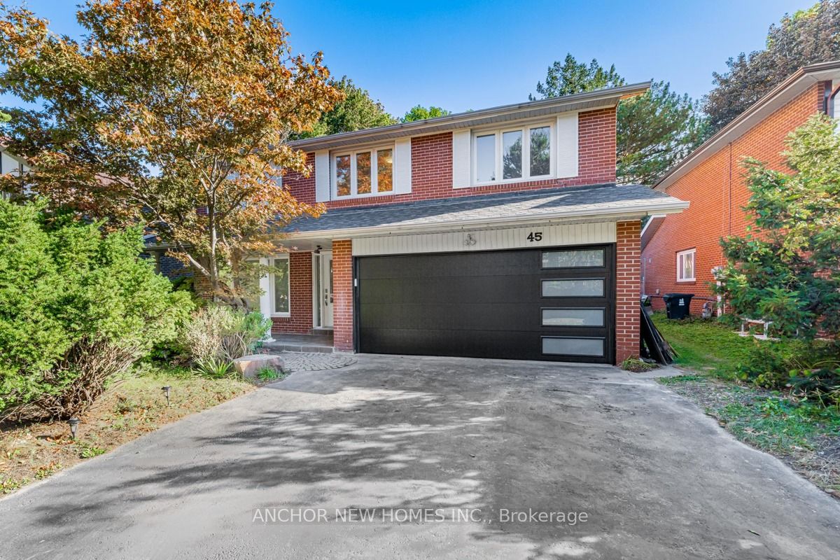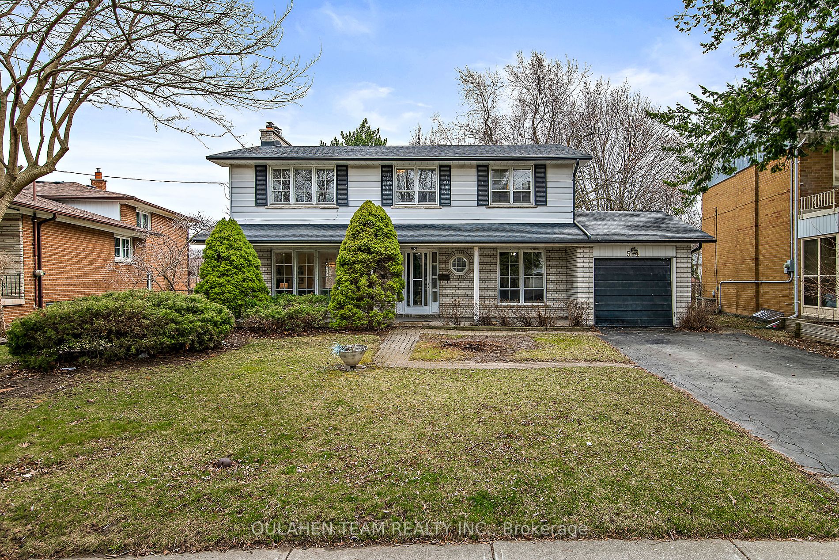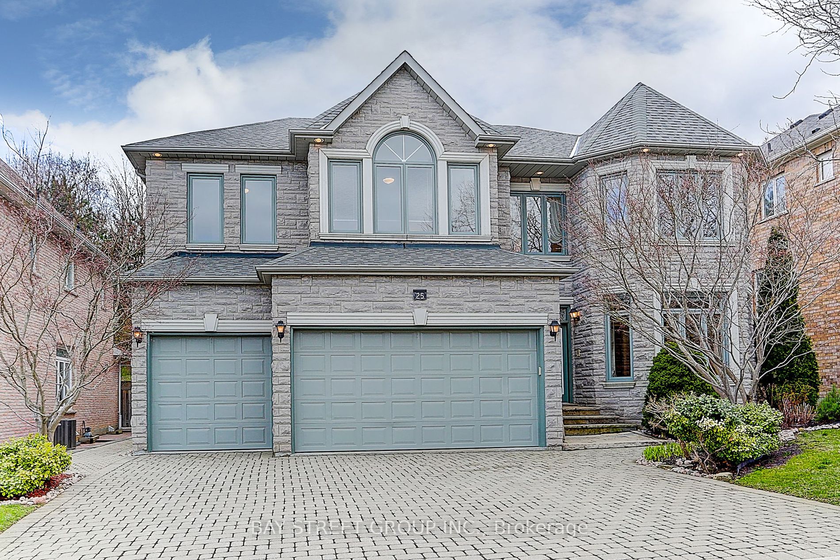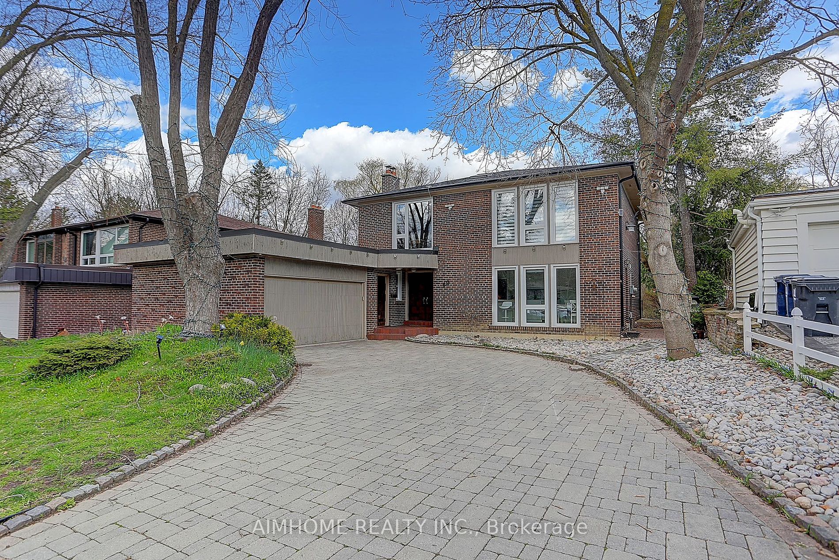29 Ballyconnor Crt S
$4,480,000/ For Sale
Details | 29 Ballyconnor Crt S
Welcome to an unparalleled living experience in this brand-new, custom-built luxury home with 4-sided stone facade. Approximately 4061 sq. ft., above grade, this home on quiet court offers a haven of sophistication that has never been lived-in. The main floor greets you with soaring 10' 4" ceilings, while the second floor exudes 9' 9" in some areas. Lavish upgrades, adorn the kitchen, primary bedroom & ensuite, including a magnificent 14' by 17' walk-in closet outfitted with luxury built-in organizers. Culinary excellence with top-quality Sub-Zero and Wolf appliances, complemented by a gourmet kitchen and a built-in wine display, perfect for entertaining guests. This home features an elevator accessing 3 levels, ensuring effortless mobility for all. Enhancements such as a sprinkler system, new grass and fence for privacy contribute to the property's allure, while the interlocking stone driveway accommodating two cars adds a touch of grandeur. Seamlessly integrating modern living, a smart home control allows for effortless management of home features. Situated on a serene court with 74.57 ft. frontage. Corner lot.
Finished basement W/separate entrance. Backyard covered loggia patio deck. 2 Skylights, heated floor in primary ensuite, gas hookup for BBQ, 4 exterior security cameras, central vacuum with hoses. Full laundry room on second floor.
Room Details:
| Room | Level | Length (m) | Width (m) | |||
|---|---|---|---|---|---|---|
| Great Rm | Ground | 5.79 | 5.49 | W/O To Garden | Hardwood Floor | Gas Fireplace |
| Dining | Ground | 3.96 | 5.33 | Coffered Ceiling | Hardwood Floor | Pot Lights |
| Kitchen | Ground | 6.60 | 5.18 | Centre Island | Hardwood Floor | Stainless Steel Appl |
| Breakfast | Ground | Marble Counter | Hardwood Floor | Window | ||
| Study | Ground | 3.51 | 3.35 | B/I Bookcase | Hardwood Floor | Window |
| Prim Bdrm | 2nd | 5.82 | 7.01 | 6 Pc Ensuite | Hardwood Floor | W/I Closet |
| 2nd Br | 2nd | 5.08 | 3.96 | 3 Pc Ensuite | Hardwood Floor | W/I Closet |
| 3rd Br | 2nd | 3.91 | 4.09 | 4 Pc Ensuite | Hardwood Floor | W/I Closet |
| 4th Br | 2nd | 3.28 | 5.03 | 3 Pc Ensuite | Hardwood Floor | W/I Closet |
| Rec | Bsmt | 7.52 | 5.00 | 2 Pc Bath | Laminate | Window |
| Media/Ent | Bsmt | 4.95 | 5.31 | Window | Laminate | W/O To Garden |
| Br | Bsmt | 3.66 | 5.11 | 3 Pc Ensuite | Laminate | Window |
