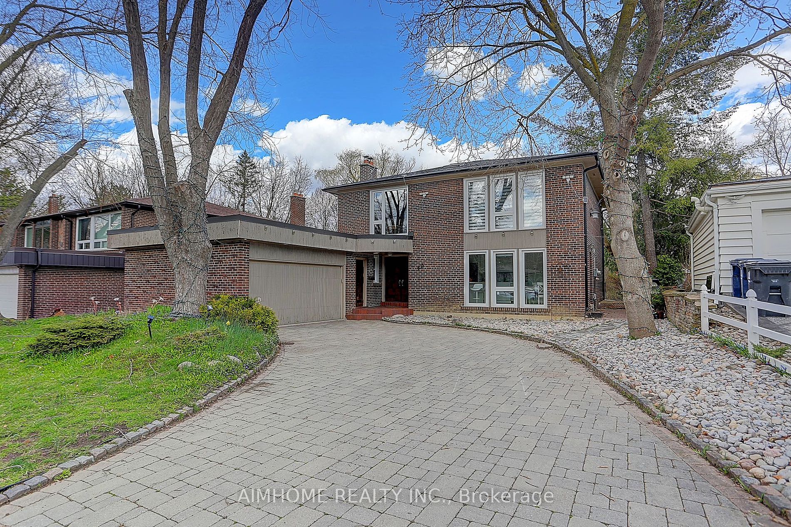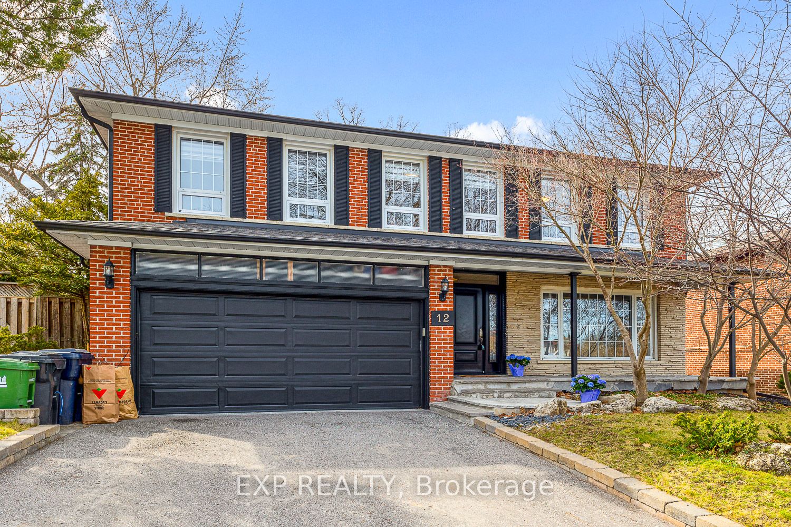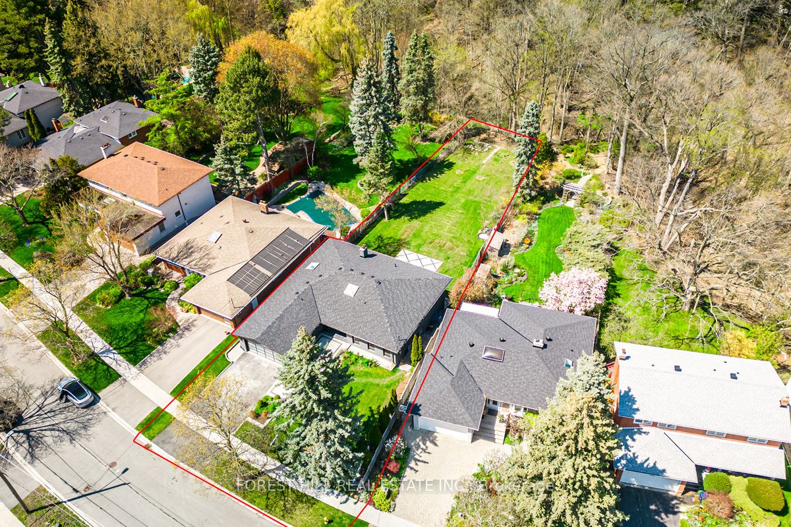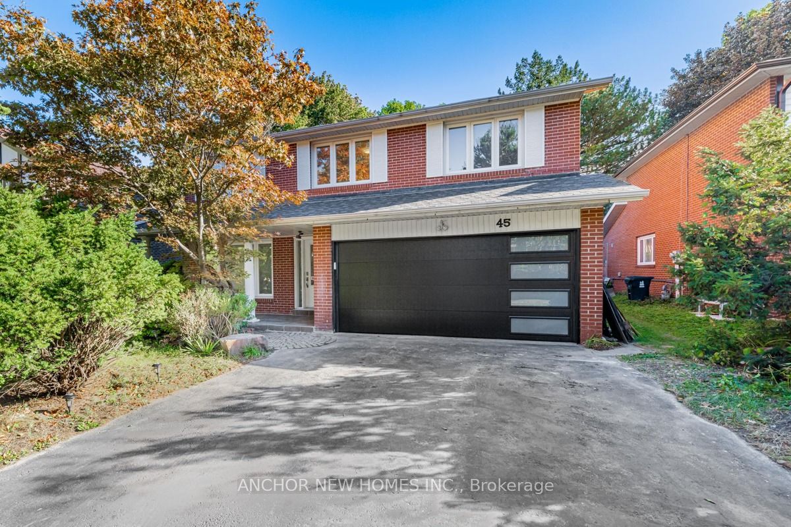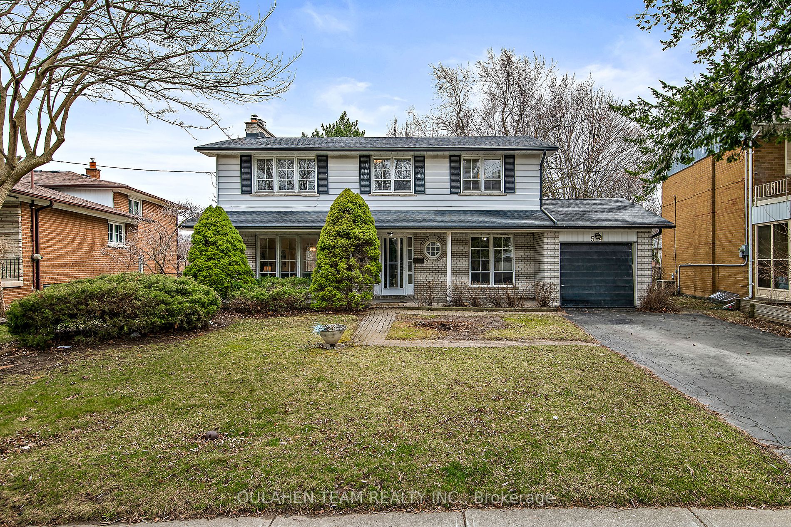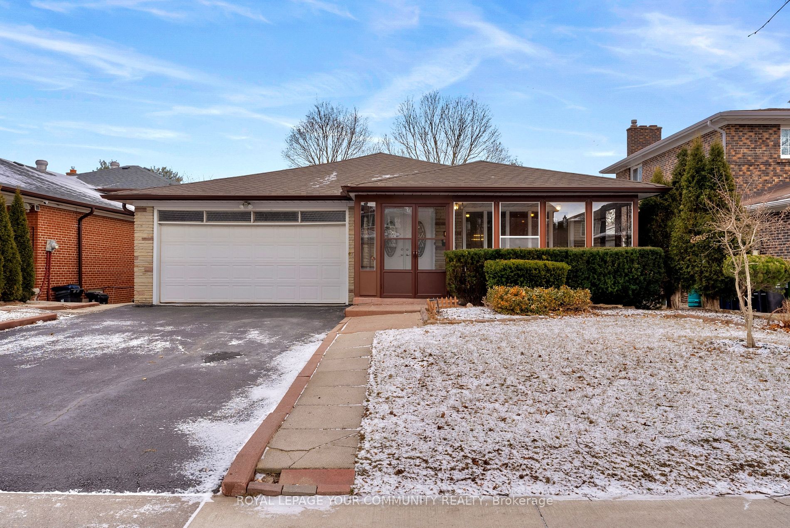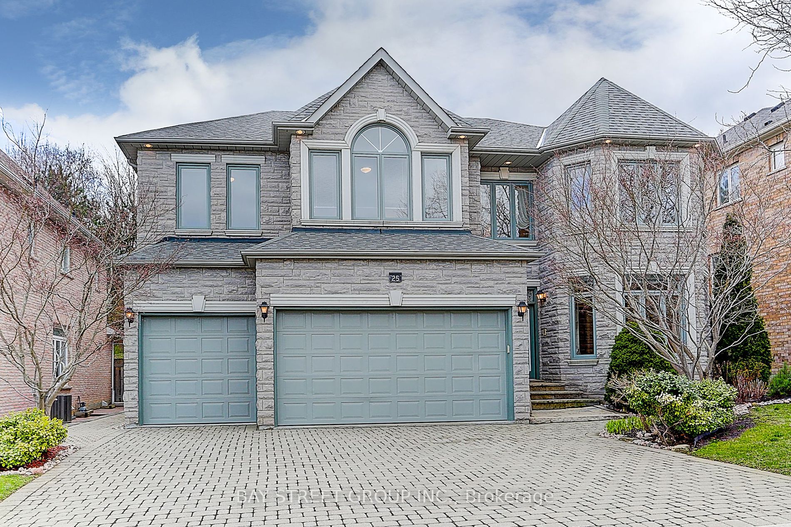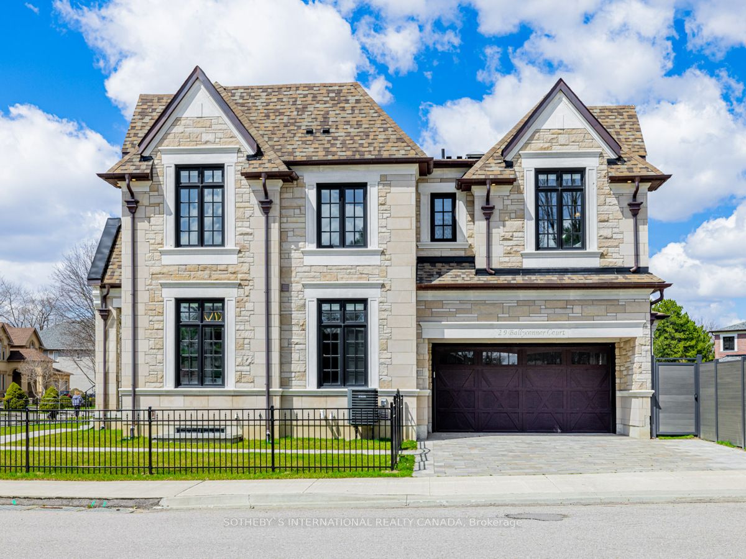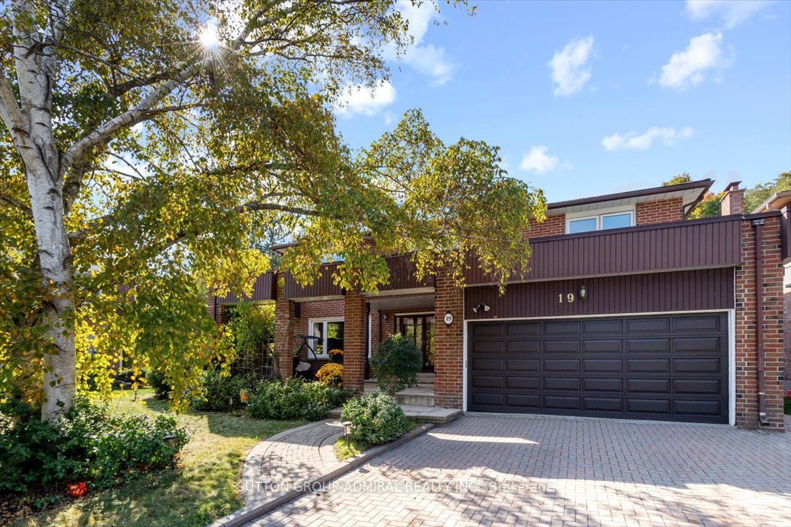40 Beardmore Cres
$1,999,000/ For Sale
Details | 40 Beardmore Cres
Huge and unique 6 bedrooms detached home at 40 Beardmore Cres with a finished Walk Out Basement, fenced backyard and gate to Ravine. Great neighbourhood, minutes walk to park, trail and TTC stop which takes you directly to Finch Subway Station. Located steps from great schools (AY Jackson) Close to highway, minutes drive to plaza where banks, coffee shop, restaurants, medical center and grocery store located. Spend over $200000 in renovation, New Kitchen Cabinets with New Backsplash, New Countertop, New Sinks, New hardwood floor, New renovated washroom, New Windows and doors, New Appliances, Stove and Fridge. Fresh Painted. Smooth Ceiling, New Roof. New Pot lights. New Window Coverings. Basement is fully finished and Walk Out. With 3-bedroom, 1 kitchen, 1 sauna room, 1 washroom, and 1 washer and 1 dryer.
Include existing light fixture, window coverings , 2 Fridges, 2 stoves, dishwasher, range hood, 2 washers, 2 dryers
Room Details:
| Room | Level | Length (m) | Width (m) | |||
|---|---|---|---|---|---|---|
| Living | Main | 1.00 | 1.00 | W/O To Deck | Hardwood Floor | |
| Dining | Main | 1.00 | 1.00 | O/Looks Ravine | Hardwood Floor | |
| Family | Main | 1.00 | 1.00 | W/O To Deck | Hardwood Floor | |
| 3rd Br | Main | 1.00 | 0.00 | 4 Pc Ensuite | Hardwood Floor | W/O To Deck |
| Kitchen | Main | 1.00 | 1.00 | Breakfast Area | Hardwood Floor | |
| Br | 2nd | 1.00 | 1.00 | Above Grade Window | Hardwood Floor | |
| 2nd Br | 2nd | 1.00 | 0.00 | 4 Pc Ensuite | Hardwood Floor | |
| Office | 2nd | 1.00 | 1.00 | Above Grade Window | Hardwood Floor | |
| 4th Br | Bsmt | 1.00 | 0.00 | Combined W/Kitchen | B/I Closet | |
| 5th Br | Bsmt | 1.00 | 1.00 | Window | Laminate | |
| Family | Bsmt | 1.00 | 1.00 | Open Concept | W/O To Garden | |
| Kitchen | Bsmt | 1.00 | 1.00 | O/Looks Ravine | Laminate | Window |
