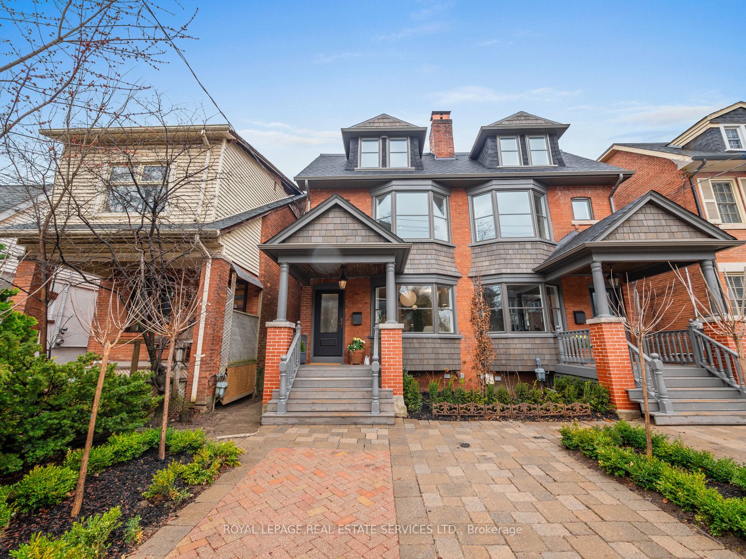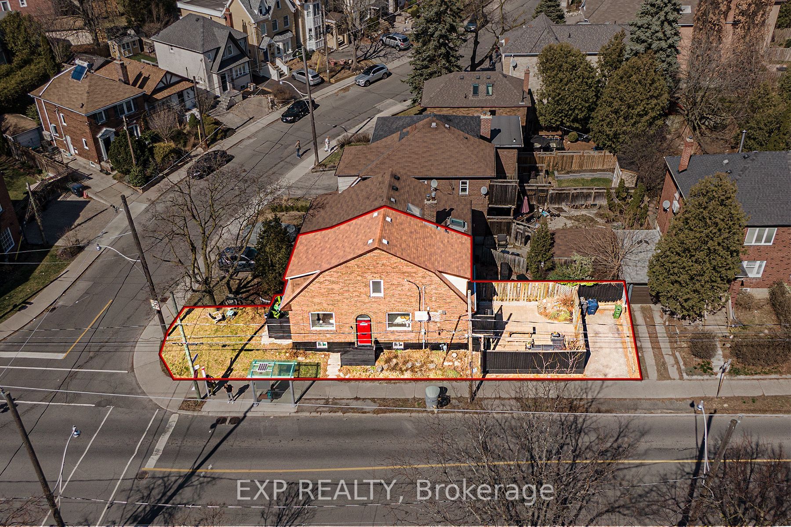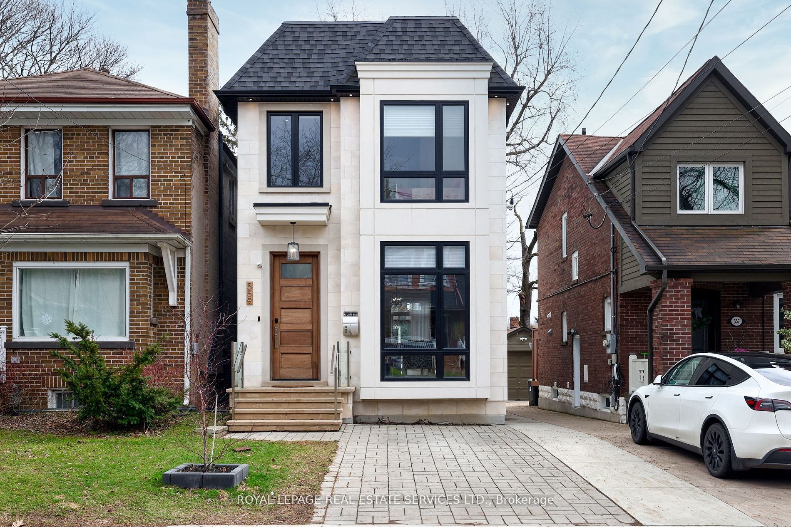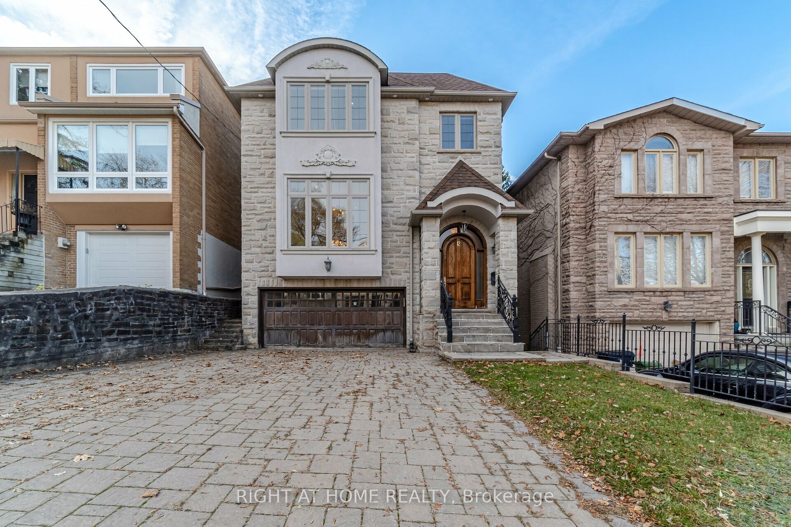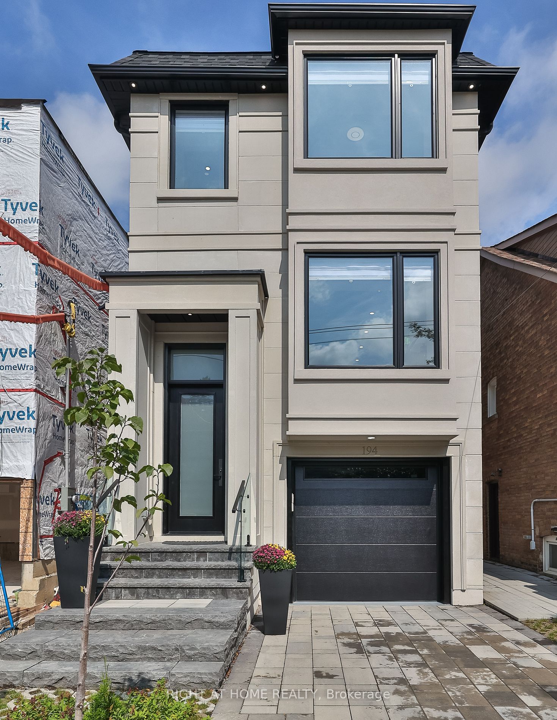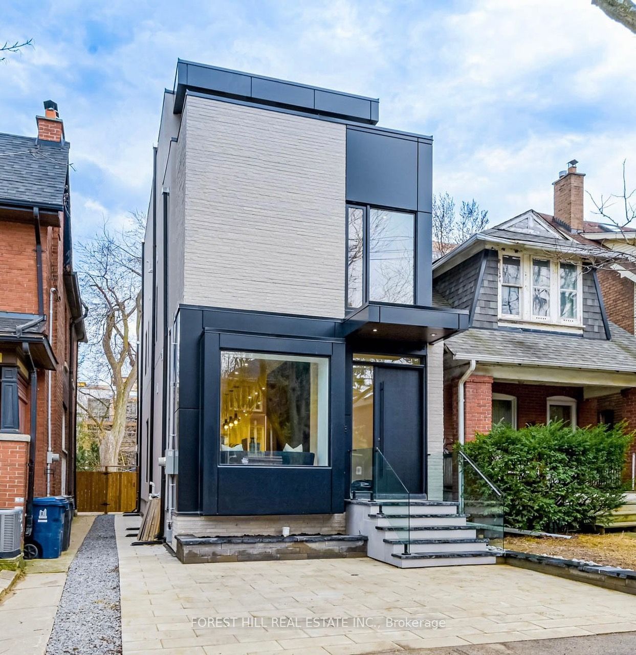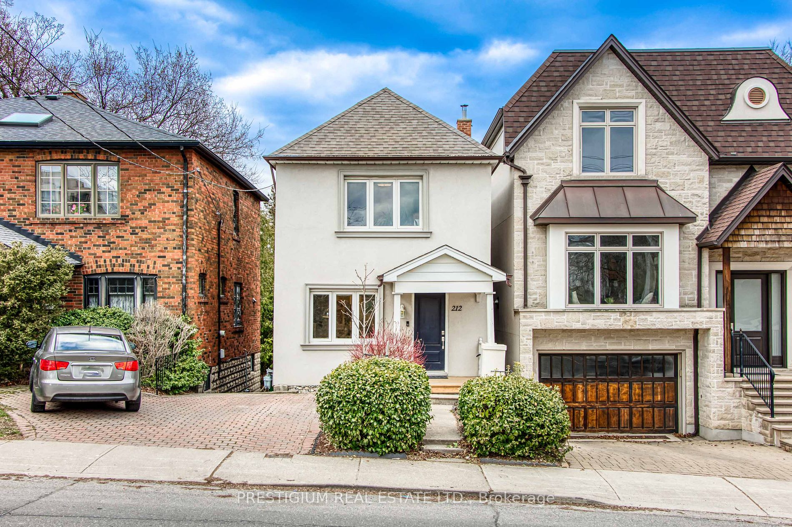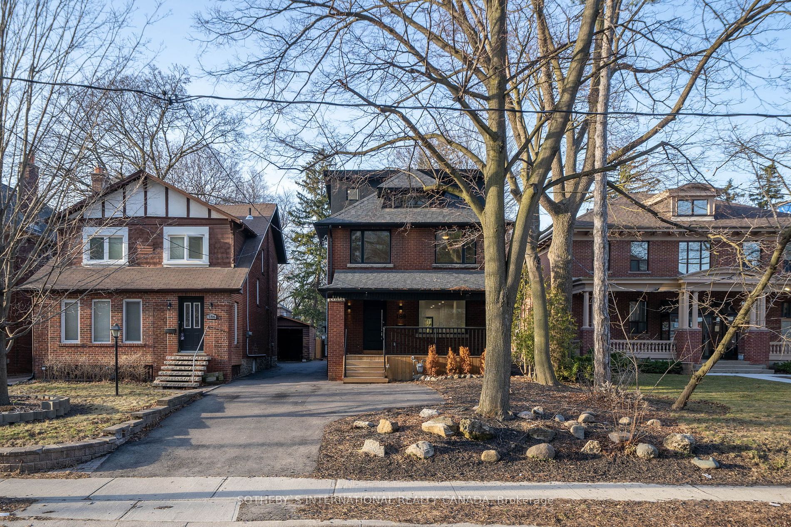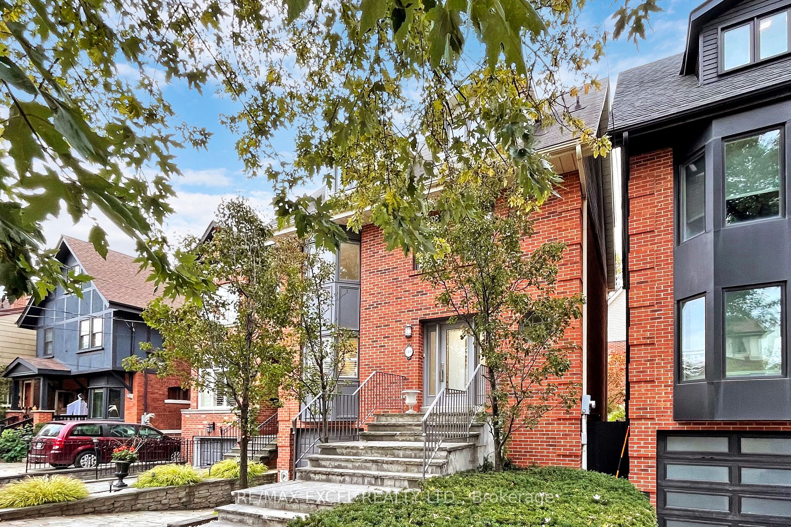115 Sherwood Ave
$2,890,000/ For Sale
Details | 115 Sherwood Ave
Sought After Mt. Pleasant Location! Custom High End Renovation From Top To Bottom. Over 3,000Sf Of Living Space. Herringbone White Oak Floors Throughout Main Level. Sun-Soaked Living Rm Punctuated By A Striking Fireplace, Gourmet Kitchen With Grand Center Island, With Integrated Appliances & Large Dining Space. Main Floor Family Rm W/O To The Extra Deep Private Garden. Lavish Primary Suite w/ His & Hers Closets, 5 Pc Spa Ensuite & Private South Terrace. 2nd BR Features A 3 Pc Ensuite, W/I Closet And A Fireplace. The Two 3rd Floor Bdrms Are Spacious, Offering Ample Closet Space & Shared Semi-Ensuite. The Lower Level Is Finished With A Large Media Room, 5th Bedroom & 3Pc Bath. Half Of The Garage Has Been Winterized & Converted Into A Spacious Home Office/Gym/Entertainment Rm, Plus A 1 Car Garage! Move-In Ready!
Close To Sherwood Park, Mt Pleasant/Yonge St Cafes, Shopping & Dining. Great School Catchment.
Room Details:
| Room | Level | Length (m) | Width (m) | |||
|---|---|---|---|---|---|---|
| Foyer | Main | 0.94 | 2.98 | Mirrored Closet | Tile Floor | |
| Living | Main | 5.12 | 2.77 | Fireplace | Hardwood Floor | Bay Window |
| Dining | Main | 4.57 | 2.49 | Combined W/Kitchen | Hardwood Floor | Window |
| Kitchen | Main | 4.57 | 3.13 | B/I Appliances | Centre Island | O/Looks Family |
| Family | Main | 4.51 | 3.62 | Window Flr To Ceil | Hardwood Floor | W/O To Garden |
| Prim Bdrm | 2nd | 6.10 | 3.53 | 5 Pc Ensuite | His/Hers Closets | W/O To Terrace |
| 2nd Br | 2nd | 4.57 | 4.08 | Fireplace | Hardwood Floor | 3 Pc Ensuite |
| 3rd Br | 3rd | 4.45 | 3.29 | Semi Ensuite | Hardwood Floor | Closet |
| 4th Br | 3rd | 4.27 | 3.53 | Semi Ensuite | Hardwood Floor | Closet |
| Media/Ent | Lower | 3.99 | 3.38 | Recessed Lights | Hardwood Floor | |
| 5th Br | Lower | 3.53 | 3.04 | Double Closet | Hardwood Floor | 3 Pc Ensuite |
| Laundry | Lower | 2.44 | 1.52 | Laundry Sink | Hardwood Floor |
