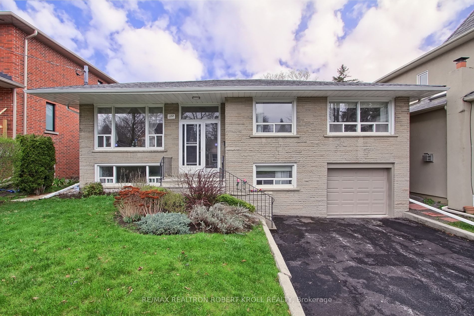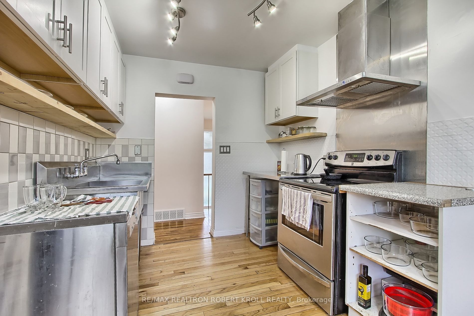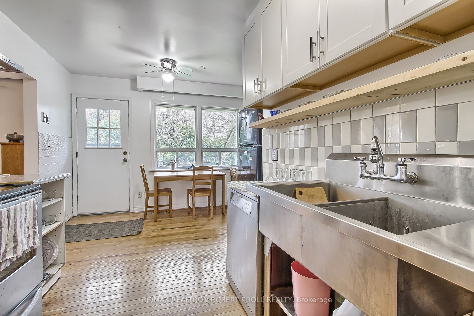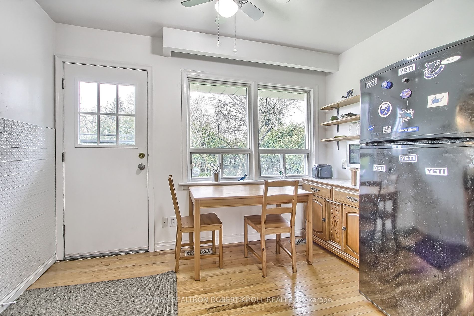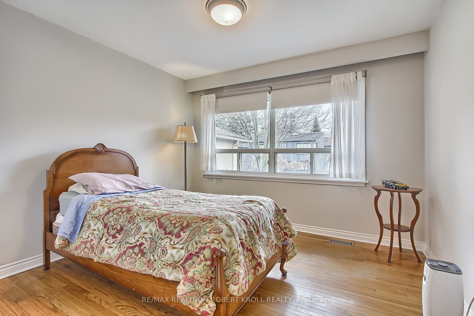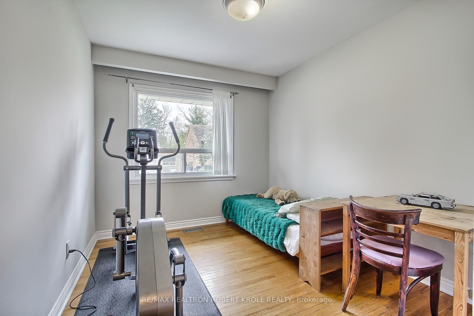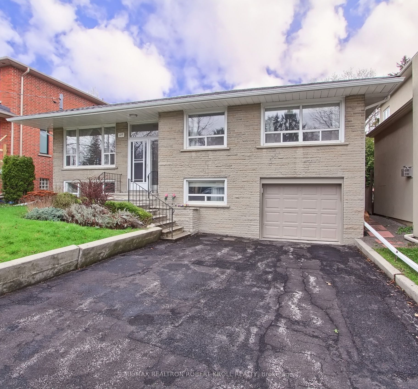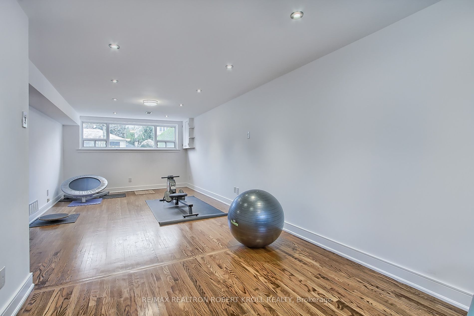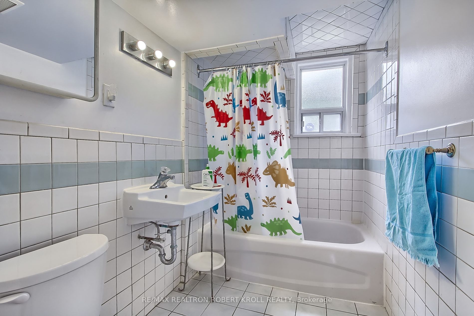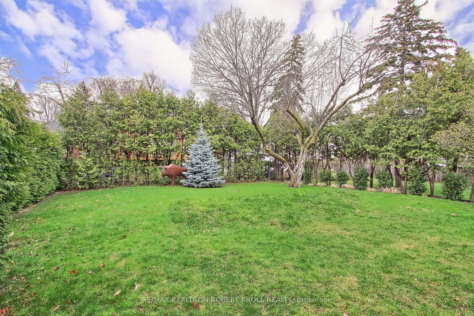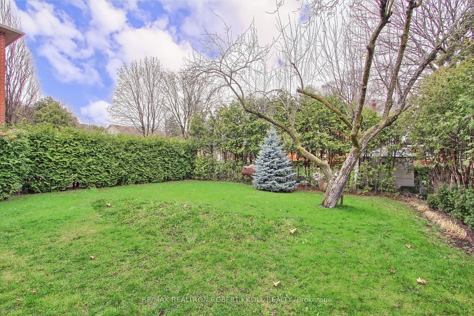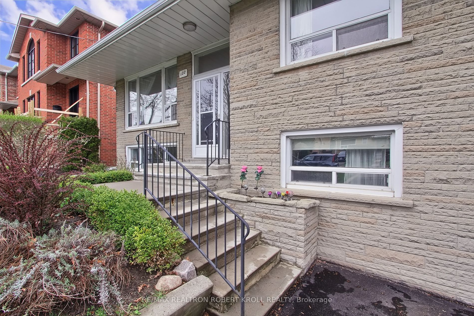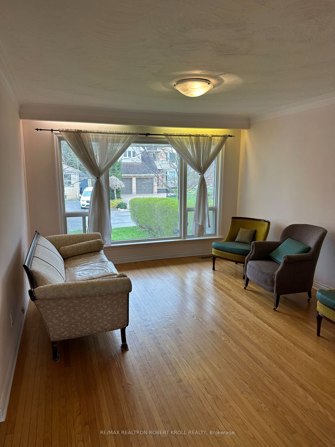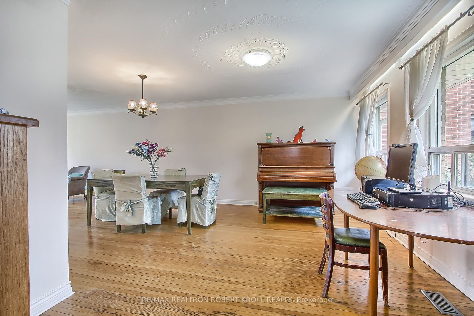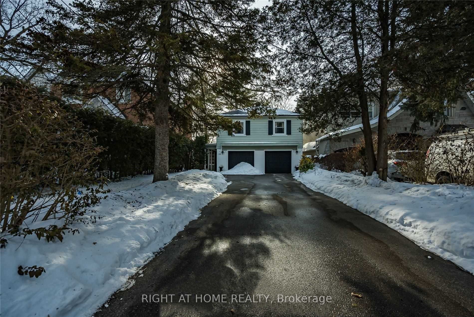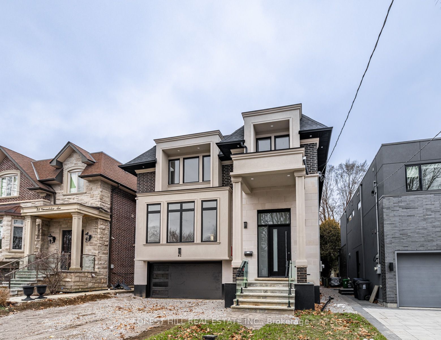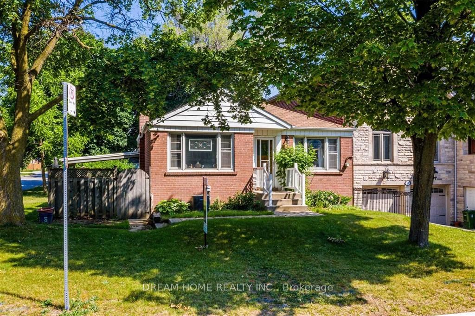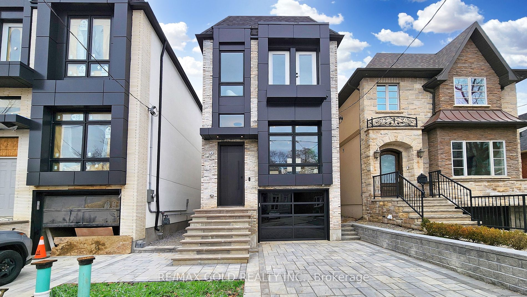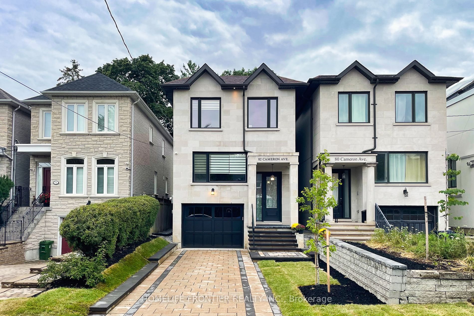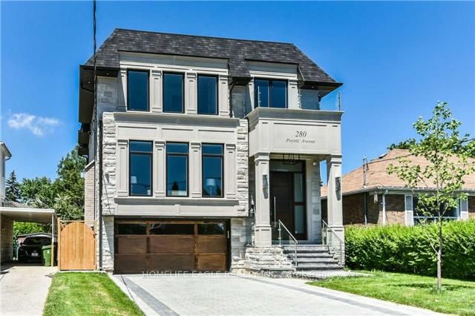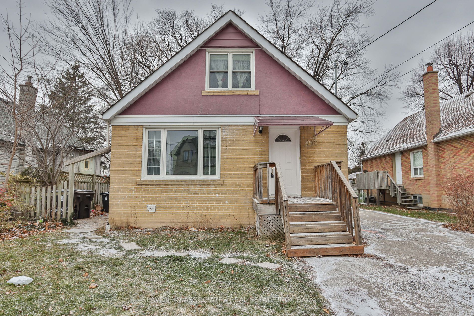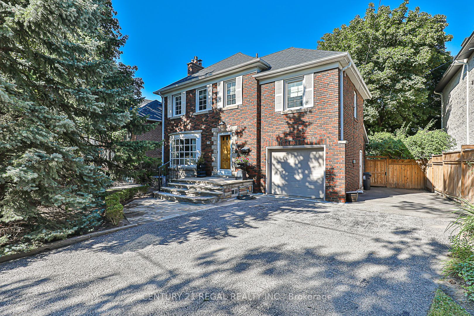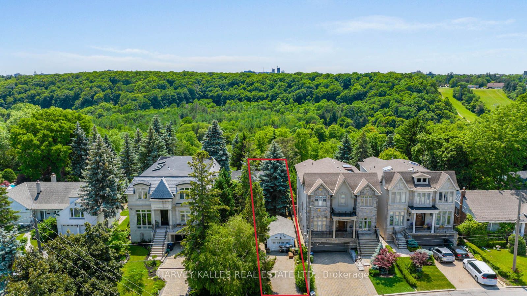122 Burndale Ave
$2,099,000/ For Sale
Details | 122 Burndale Ave
A Rare Opportunity Awaits!! Located In Much-Desired Lansing-Westgate, this 3 + 1 Bedroom, 2 Bathroom Raised Bungalow Home Boasts a Premium 50 X 117.66 Lot. Loaded With Charm & Lovingly Cared for In a Rarely Found Quiet Pocket of Homes. You Are Welcomed by Bright, Sun-Filled Principal Rooms with Picture Windows & Hardwood Flooring Throughout. The Large Family-Size Kitchen Includes a Breakfast Area and A Walk-Out to A Beautiful Private Backyard That Is Perfect for Outdoor Entertaining. The Yard Also Provides a Separate Entrance to The Finished Lower Level, Which Has 1 Bedroom, A Family-Sized Recreation Room, 2 Cedar Closets, And Laundry: Possible Income or In-Law Suite Opportunity. Your Imagination Awaits, Move-In Ready; Make This Home Your Own, Renovate, Or Take Advantage of The Fabulous Location and Lot Size and Build New. The Possibilities Are Many. Great Area Schools and Loads of Amenities.
Steps to Mel Lastman Sq, Meridian Arts Centre, TTC, Both The Sheppard and Yonge Subway Lines, Restaurants, Shopping, Whole Foods, Mins to Shopping at Sheppard Centre & Bayview Village. Short Drive To HWY 401
Room Details:
| Room | Level | Length (m) | Width (m) | |||
|---|---|---|---|---|---|---|
| Living | Main | 6.09 | 3.38 | Picture Window | O/Looks Frontyard | Hardwood Floor |
| Dining | Main | 4.72 | 2.77 | O/Looks Garden | Combined W/Living | Hardwood Floor |
| Kitchen | Main | 2.62 | 2.65 | Family Size Kitchen | Breakfast Area | Hardwood Floor |
| Prim Bdrm | Main | 3.25 | 3.63 | O/Looks Garden | Double Closet | Hardwood Floor |
| 2nd Br | Main | 4.15 | 3.44 | O/Looks Frontyard | Double Closet | Hardwood Floor |
| 3rd Br | Main | 4.15 | 2.80 | O/Looks Frontyard | Large Closet | Hardwood Floor |
| 4th Br | Lower | 6.10 | 2.83 | Cedar Closet | Above Grade Window | Hardwood Floor |
| Rec | Lower | 8.57 | 3.38 | Pot Lights | Above Grade Window | Hardwood Floor |
| Utility | Lower | 11.80 | 7.04 | W/O To Garden | Combined W/Laundry | Concrete Floor |
| Breakfast | Main | 3.35 | 2.07 | Large Window | W/O To Garden | Tile Floor |
