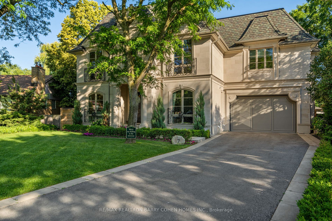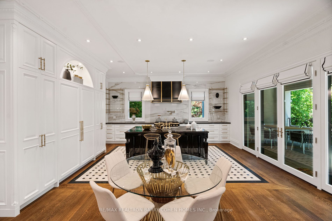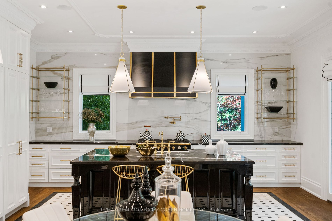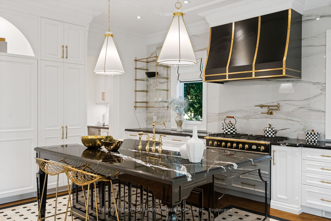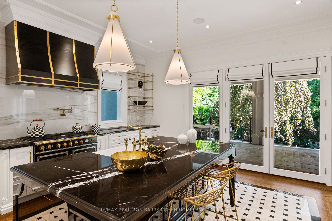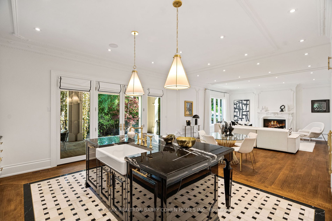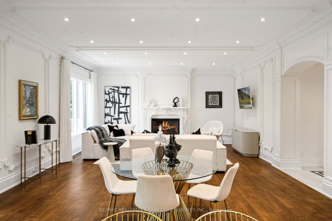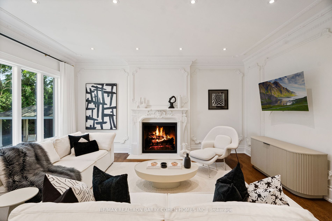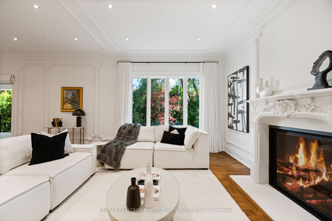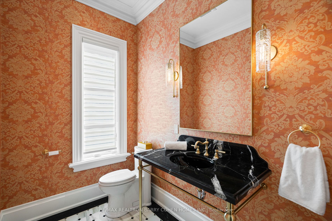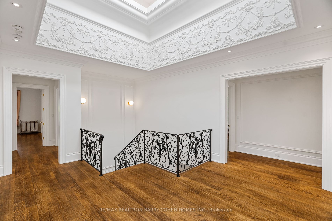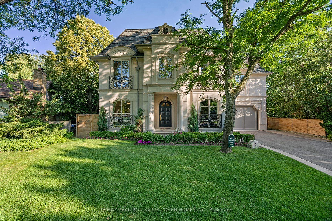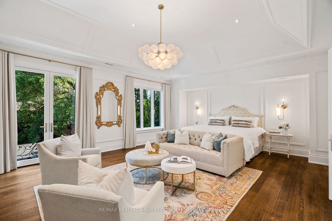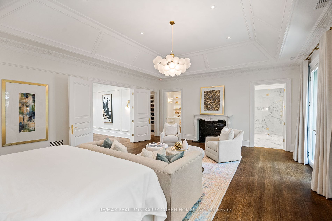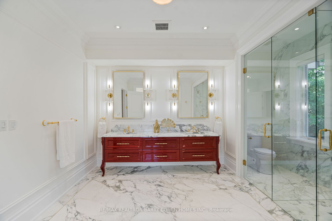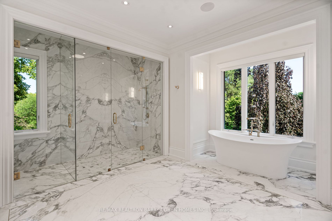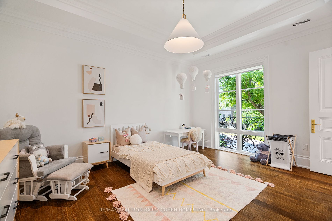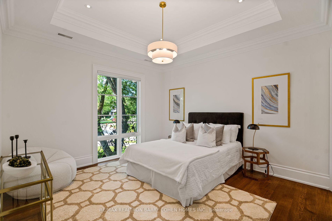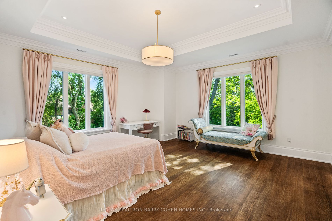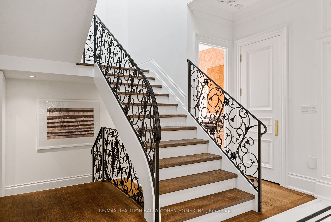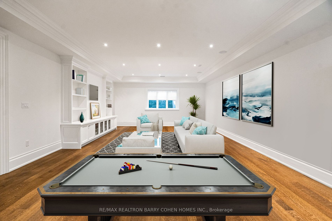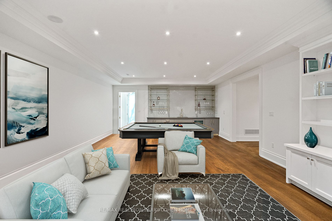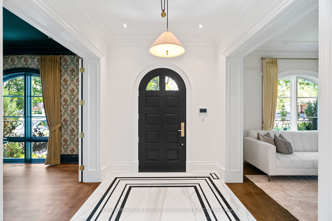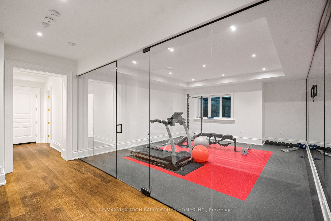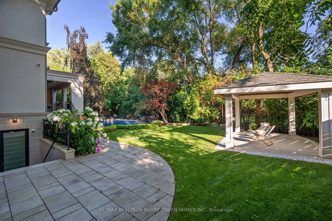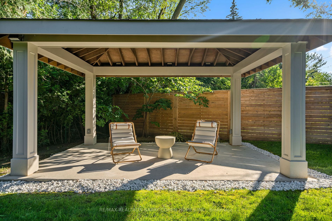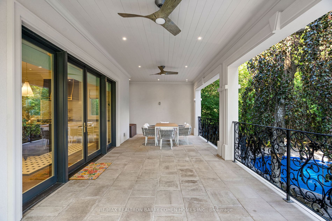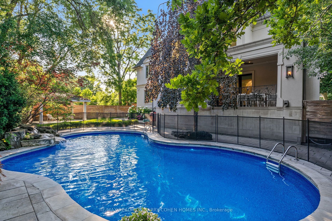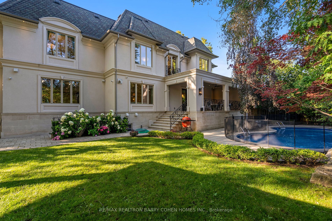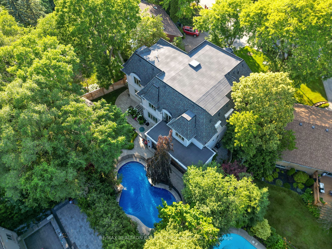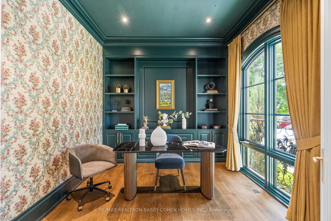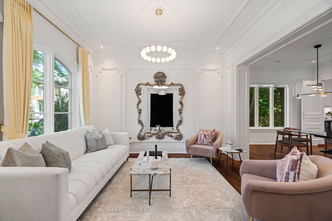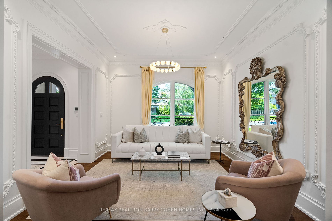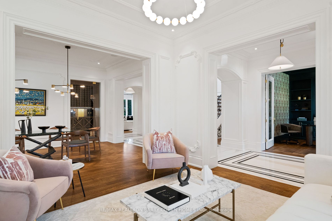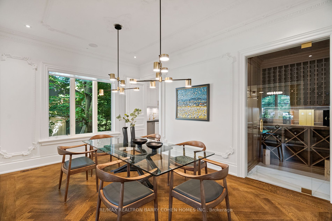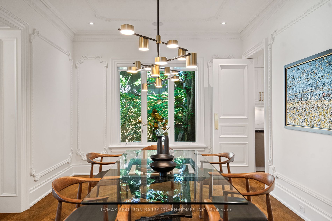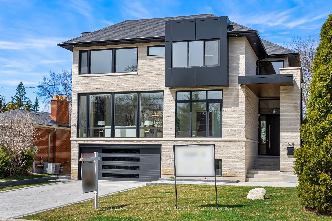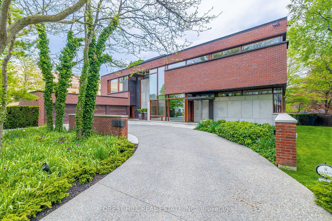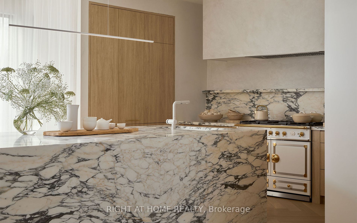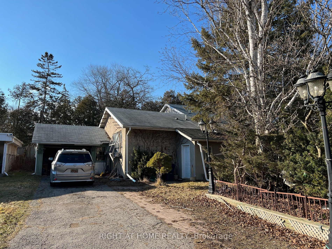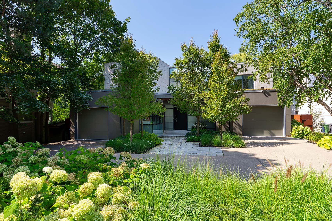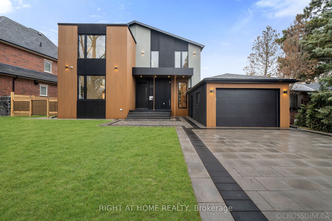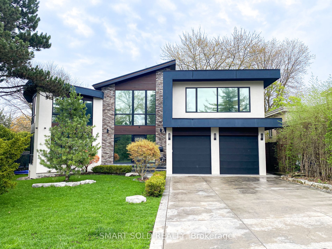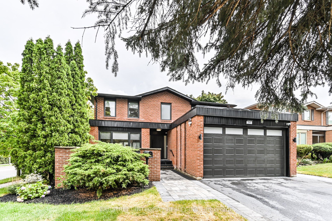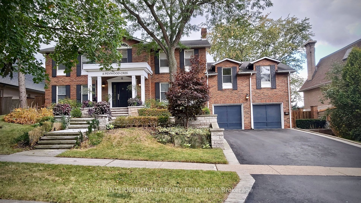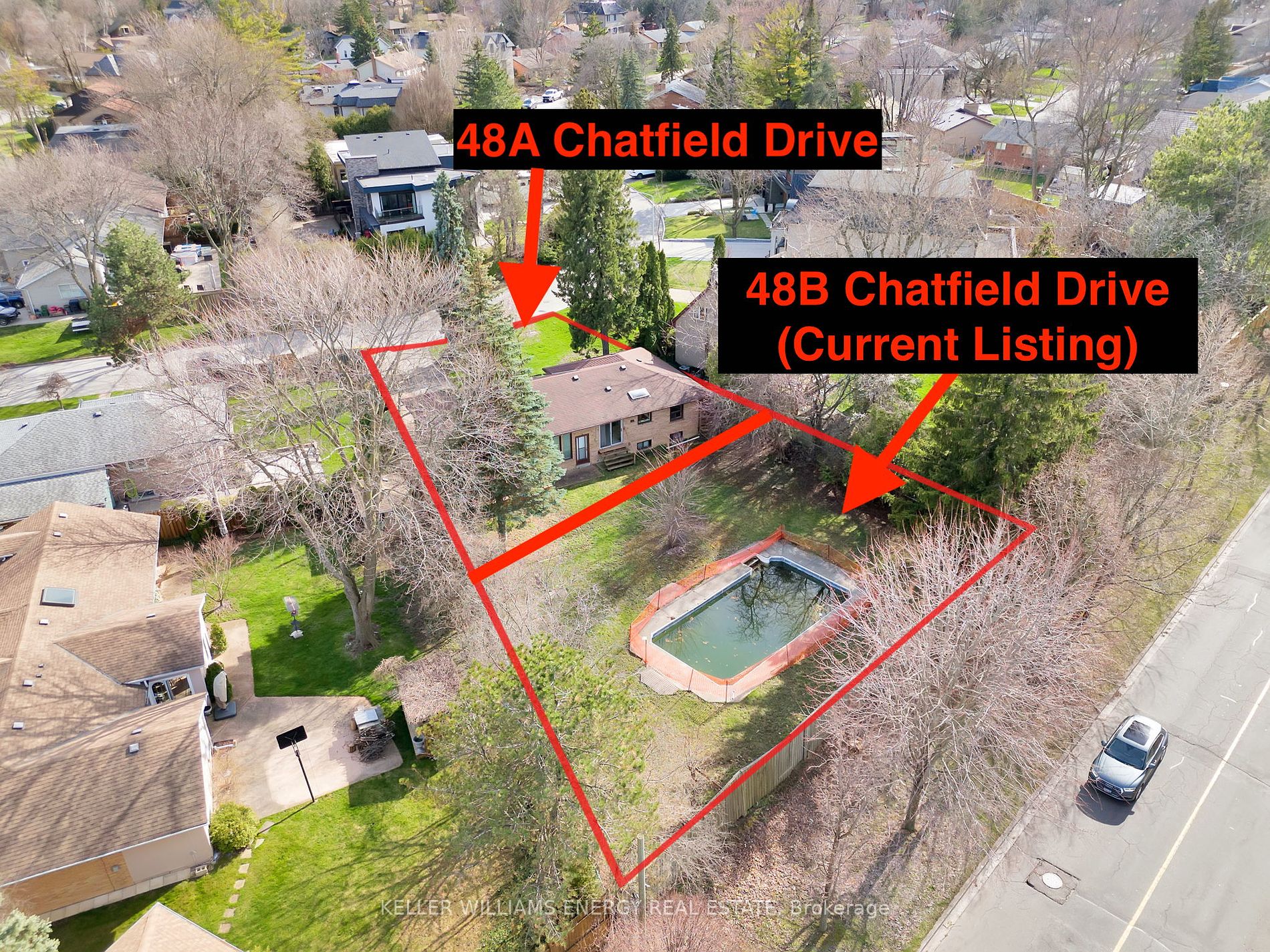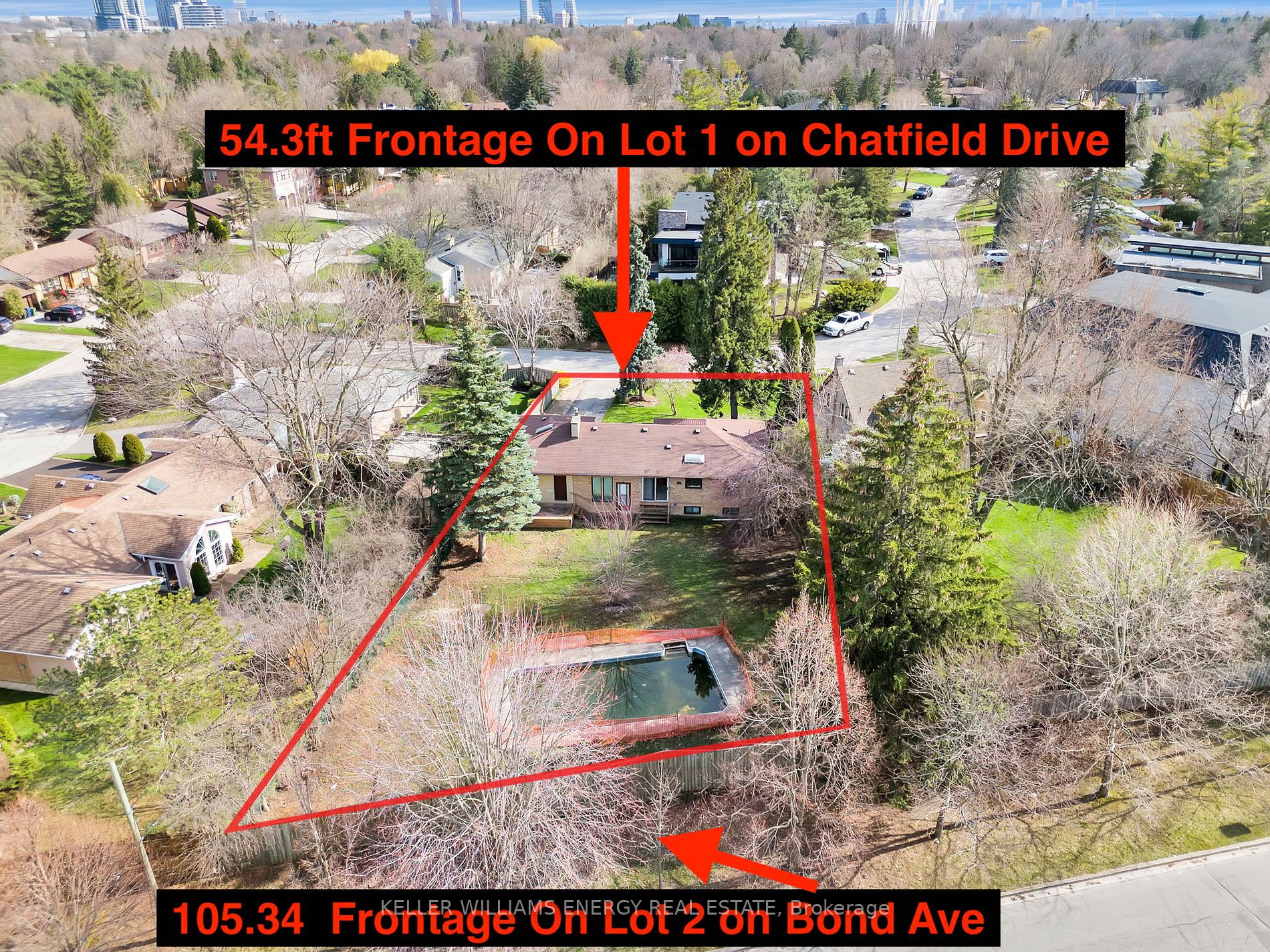7 Kirkdale Cres
$6,995,000/ For Sale
Details | 7 Kirkdale Cres
Emanating Elegance And Sophistication. Built In Summer Of 2020. Nestled In An Exclusive Cul-De-Sac Offering Over 6200 SF Of Luxury Living Space. Breathtaking Limestone Facade, Masterfully Crafted Cabinetry & Millwork, Heated Tile Floors Throughout. Soaring 10' Ceilings On Main. No Details Overlooked. Chef-Inspired Dream Kitchen Open To Family Room and Breakfast Area With Custom Built-ins, Walk-In Pantry, Top of the Line Appliances and Breathtaking Glass Doors Walkout to Private Backyard Terrace. Main Floor Library, Mudroom, Lutron and Sonos Automation. Hotel Inspired Primary Bedroom Retreat with Expansive 7-piece ensuite and His+Hers WICs. Opulent Lower Level With Heated Floors, Large Recreation Room W/ Impressive Wet Bar, Guest Suite W/ 4PC Ensuite, Glass Enclosed Gym, 2nd Laundry & Walk-Up To Lush Rear Oasis Featuring a Heated Salt Water Swimming Pool, Cabana and Waterfall. Walking Distance To Edwards Gardens & Top Rated Schools.
2 Furnaces, 2 A/C, Salt Water Heated Pool, Drinking Water Filtration System, Water Softening System
Room Details:
| Room | Level | Length (m) | Width (m) | |||
|---|---|---|---|---|---|---|
| Living | Main | 4.12 | 3.77 | Hardwood Floor | Plaster Ceiling | Pot Lights |
| Dining | Main | 5.07 | 3.71 | Hardwood Floor | Built-In Speakers | Pot Lights |
| Kitchen | Main | 5.68 | 3.36 | Heated Floor | B/I Appliances | Centre Island |
| Breakfast | Main | 5.69 | 3.53 | W/O To Terrace | Built-In Speakers | Hardwood Floor |
| Family | Main | 5.69 | 5.34 | Hardwood Floor | Gas Fireplace | Crown Moulding |
| Library | Main | 3.70 | 3.24 | B/I Bookcase | Hardwood Floor | Window Flr To Ceil |
| Prim Bdrm | Upper | 7.51 | 5.62 | His/Hers Closets | 7 Pc Ensuite | Coffered Ceiling |
| 2nd Br | Upper | 5.38 | 5.36 | 3 Pc Ensuite | W/I Closet | Coffered Ceiling |
| 3rd Br | Upper | 5.03 | 3.93 | W/I Closet | 4 Pc Ensuite | Window Flr To Ceil |
| 4th Br | Upper | 5.06 | 3.96 | 3 Pc Ensuite | W/I Closet | Pot Lights |
| Rec | Lower | 10.30 | 5.52 | Wet Bar | Heated Floor | Walk-Up |
| 5th Br | Lower | 4.31 | W/I Closet | 3 Pc Ensuite | Hardwood Floor |
