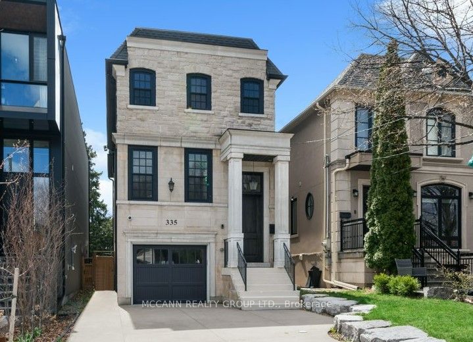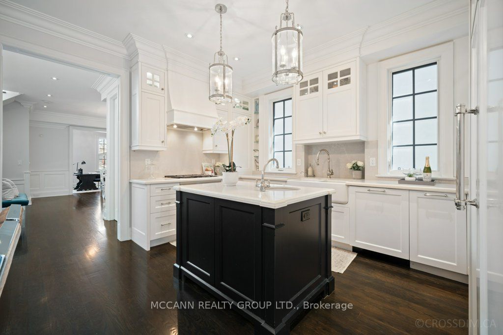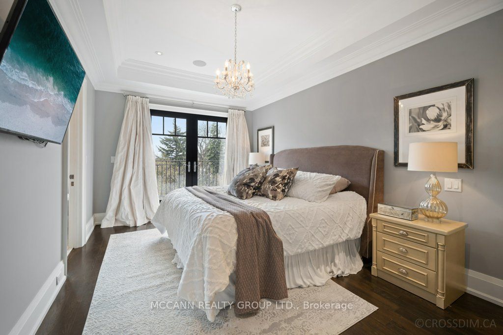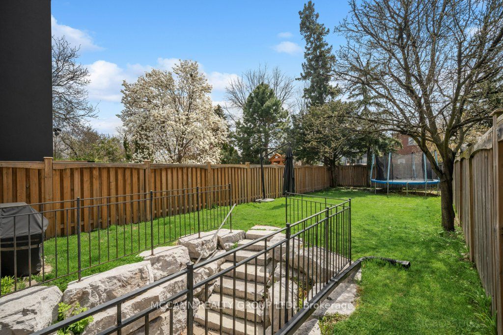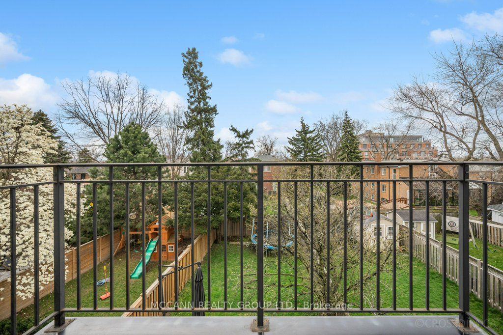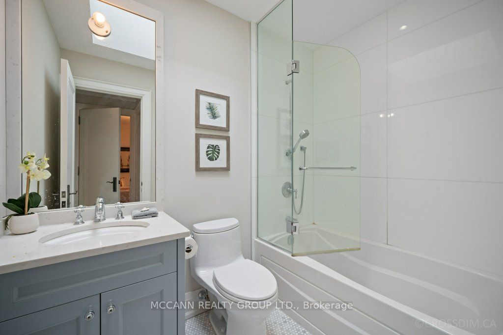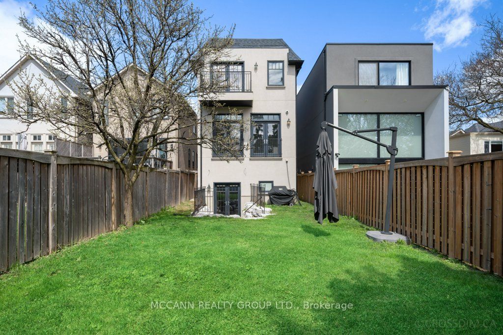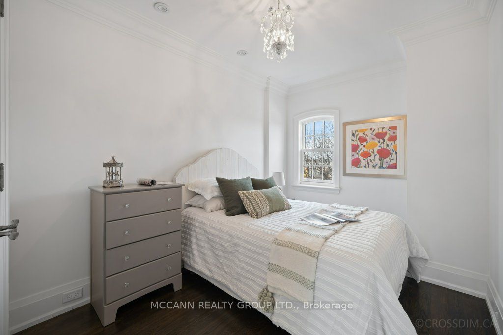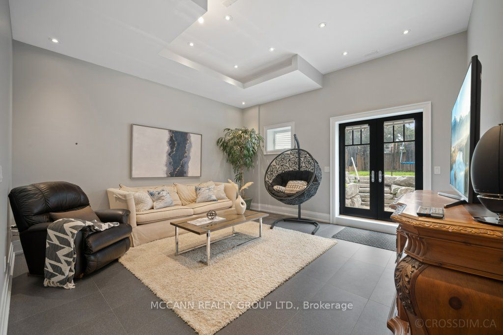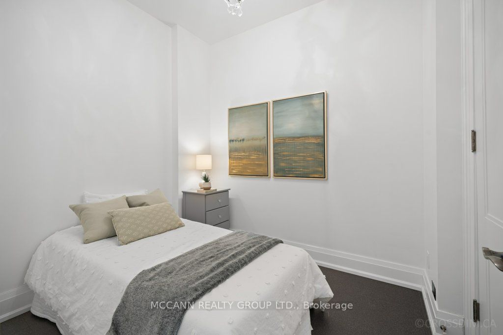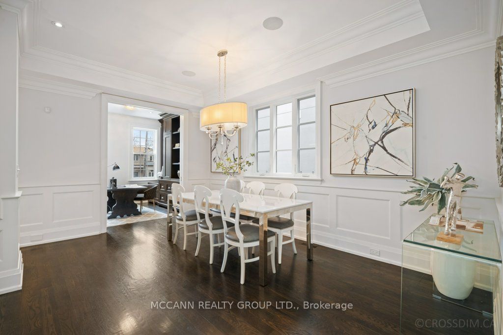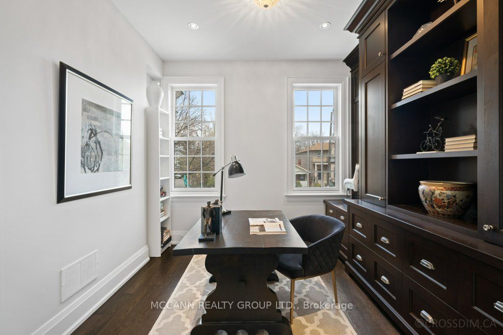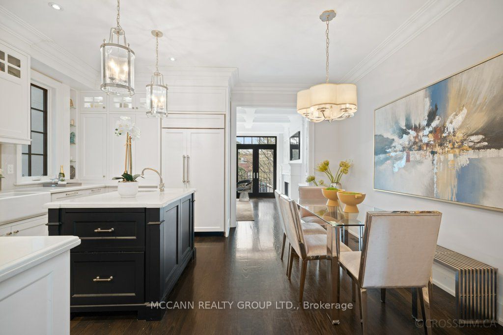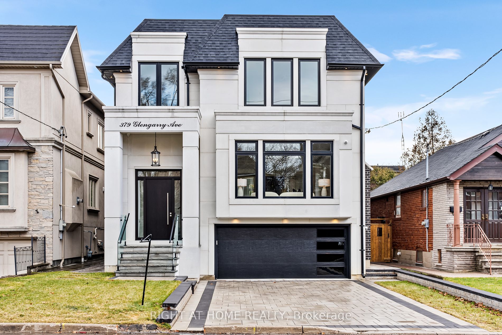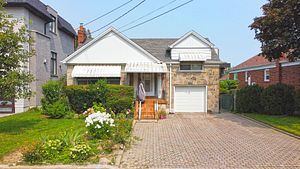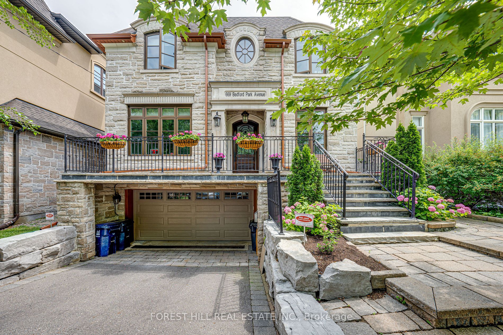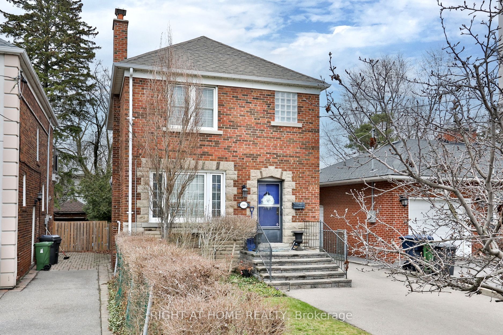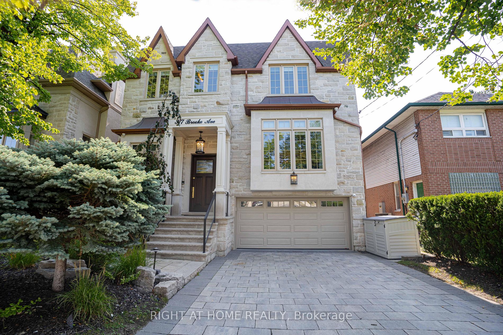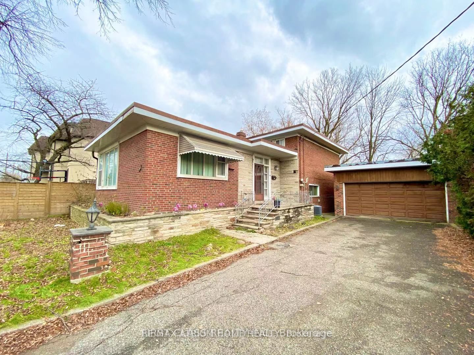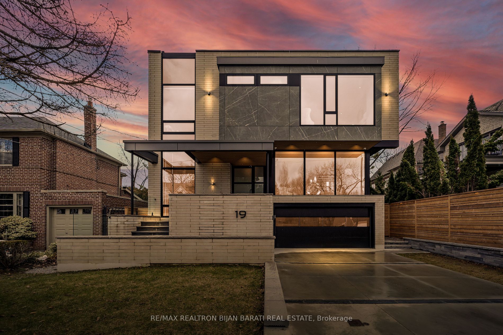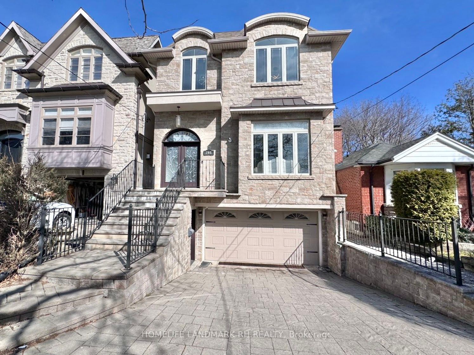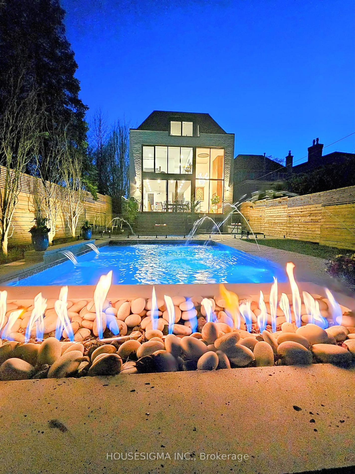335 Melrose Ave
$2,989,000/ For Sale
Details | 335 Melrose Ave
Custom-Built Masterpiece Different Than the Rest! Main Floor Office With Custom Millwork & Picture Window Allowing Complete Privacy with French Doors. Elegant Formal Dining Rm to Host Elaborate Dinner Parties. Gorgeous Gourmet Eat-In Kitchen With Subzero & Wolf Appliances w Warming Drawer - Built for That Michelin Chef! Executive Finishes and Millwork For Executive Entertaining & Family Life. Enjoy Your Great Room with The South View of Your Gardens & Watch Your Kids Play in your 150ft Yard. Wonderful Family Home Having 4 + 1 Bedrooms and 5 Bathrooms. Primary Suite with Walk-in Closet, Spa-like Ensuite, Balcony With South-Facing View. Lower Level with Heated Floors, Walk-Out to Garden, 10ft Ceilings, Office or Gym, Entrance to Garage, Laundry & Storage Space. Ridley Windows & Doors. Wonderful Schools - John Wanless, Blessed Sacrament, Lawrence Park, Walk to Havergal, Spectacular Location . Just Steps from Avenue Rd Shops and Restaurants. A Must See. Rare Find.
SubZero Fridge & Freezer, Wolf Oven, Wolf 4 Burner Gas Cooktop, Bosch Dishwasher, Whirlpool Washer & Dryer, All Electric Light Fixtures, Built-in Speakers, Security Cameras & System
Room Details:
| Room | Level | Length (m) | Width (m) | |||
|---|---|---|---|---|---|---|
| Living | Main | 3.66 | 2.84 | Hardwood Floor | Picture Window | B/I Bookcase |
| Dining | Main | 2.32 | 4.95 | Pot Lights | Hardwood Floor | Built-In Speakers |
| Kitchen | Main | 2.80 | 4.19 | Centre Island | Hardwood Floor | B/I Appliances |
| Breakfast | Main | 2.32 | 4.19 | Moulded Ceiling | Built-In Speakers | Combined W/Kitchen |
| Living | 2nd | 5.11 | 4.34 | Juliette Balcony | Hardwood Floor | B/I Bookcase |
| Prim Bdrm | 2nd | 3.05 | 4.83 | W/O To Balcony | W/I Closet | Ensuite Bath |
| 2nd Br | 2nd | 2.49 | 3.67 | Picture Window | W/I Closet | Ensuite Bath |
| 3rd Br | 2nd | 3.13 | 4.58 | Large Closet | Hardwood Floor | Picture Window |
| 4th Br | 2nd | 2.52 | 3.50 | Large Closet | Hardwood Floor | Picture Window |
| Rec | Lower | 5.11 | 4.36 | Heated Floor | Walk-Up | Porcelain Floor |
| Exercise | Lower | 2.53 | 2.50 | Double Closet | Heated Floor | |
| Laundry | Lower | 2.53 | 1.87 | Laundry Sink | Tile Floor |
