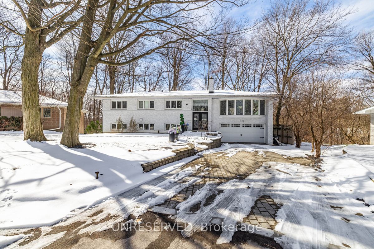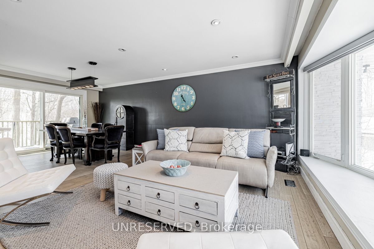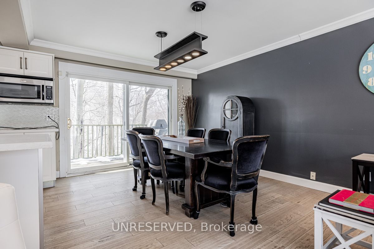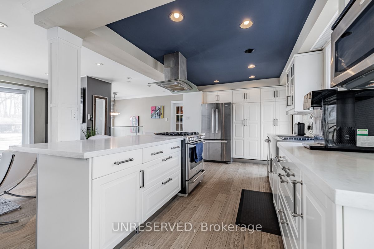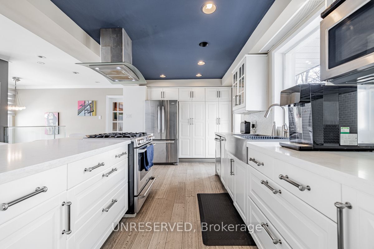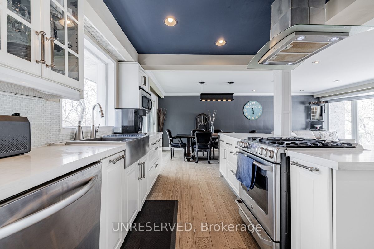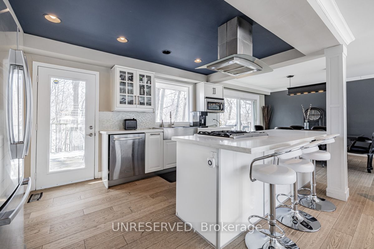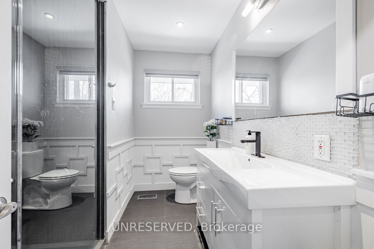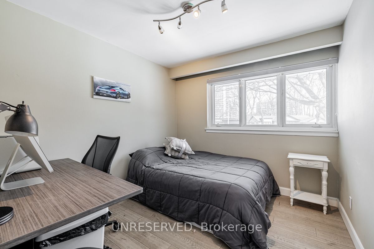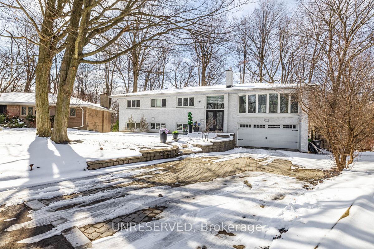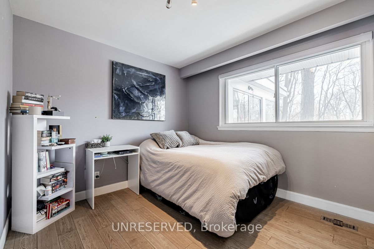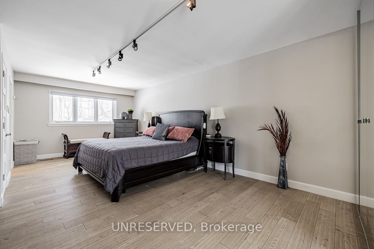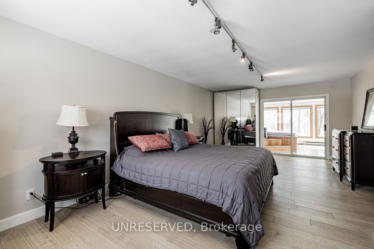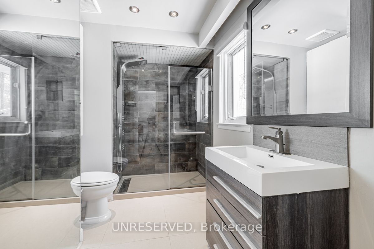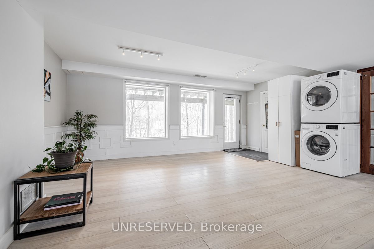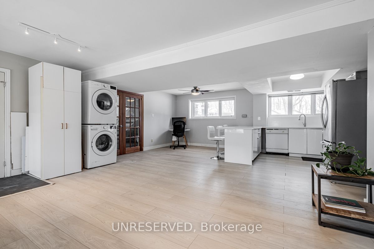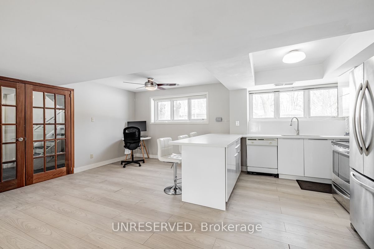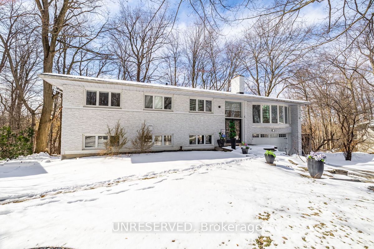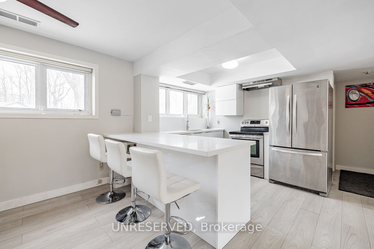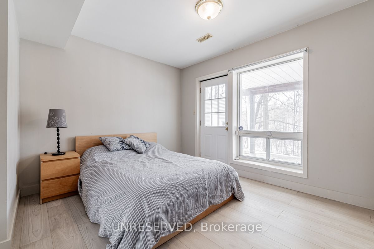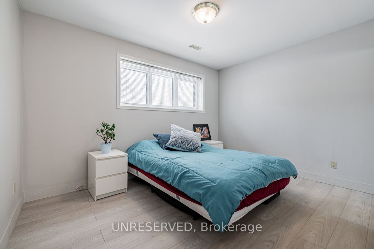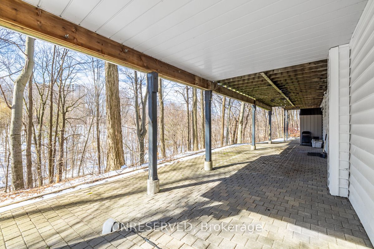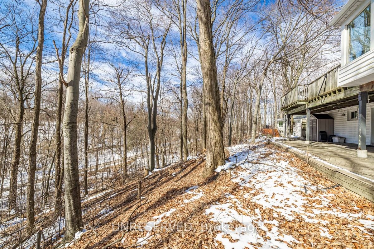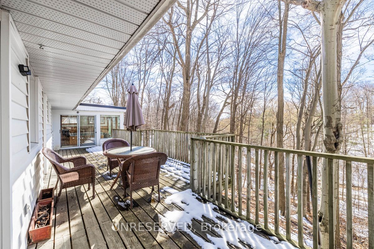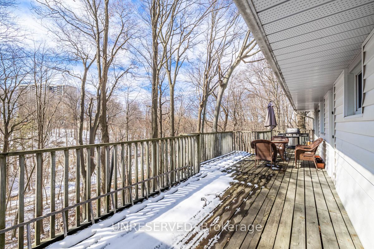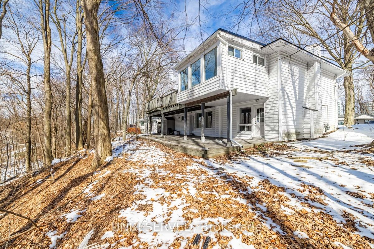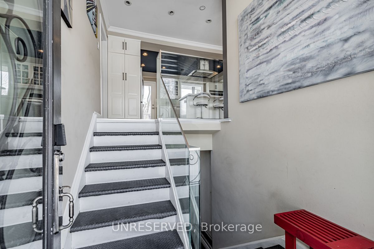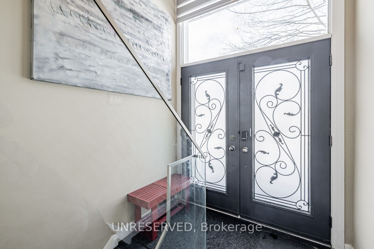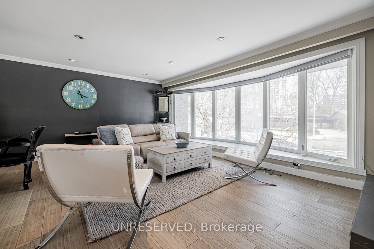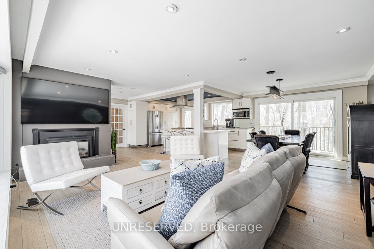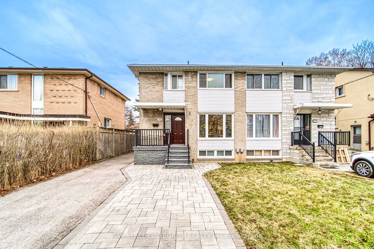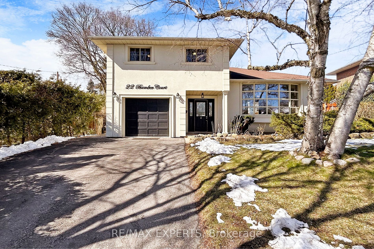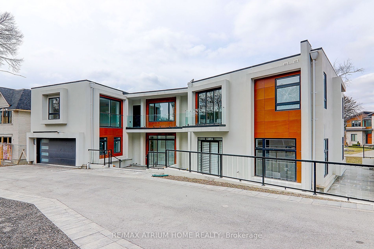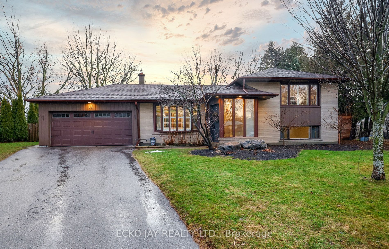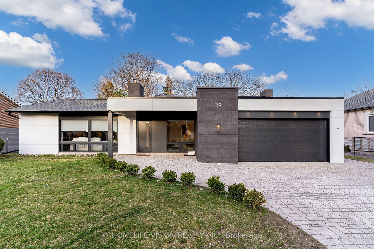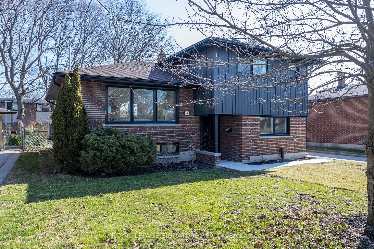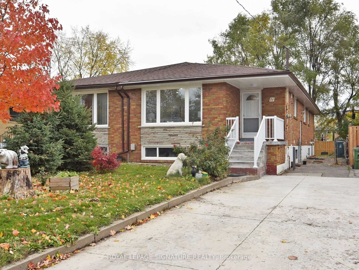27 Sagebrush Lane
$2,049,000/ For Sale
Details | 27 Sagebrush Lane
Rarely available, this unique & spacious residence is nestled at the end of a sought-after cul-de-sac, offering serene views overlooking a picturesque ravine. With expansive private decks & a tranquil setting, it exudes a country-like ambiance, all while being conveniently located in the city near the prestigious Donalda Golf Club. Boasting 5 bedrooms, a walk-out basement apartment complete with a separate kitchen, living room, dining room, & laundry connections, this home presents an exceptional opportunity for in-law/nanny accommodation. Set on a premium-sized lot enveloped by lush surroundings, it provides a resort-like experience in the heart of the city, with effortless access to amenities, schools, parks, and public transportation.
New heat pump, new roof, heated floors in basement & automatic garage opener.
Room Details:
| Room | Level | Length (m) | Width (m) | |||
|---|---|---|---|---|---|---|
| Living | Main | 5.50 | 3.72 | Fireplace | Bay Window | Hardwood Floor |
| Dining | Main | 3.50 | 3.10 | Hardwood Floor | W/O To Terrace | O/Looks Ravine |
| Kitchen | Main | 4.89 | 3.20 | Pot Lights | W/O To Terrace | O/Looks Ravine |
| Prim Bdrm | Main | 7.10 | 3.95 | W/I Closet | 5 Pc Ensuite | W/O To Terrace |
| 2nd Br | Main | 4.35 | 3.47 | O/Looks Ravine | W/O To Terrace | Hot Tub |
| 3rd Br | Main | |||||
| Sunroom | Main | 3.48 | 2.90 | Closet | Hardwood Floor | Window |
| Living | Lower | 6.90 | 5.65 | W/O To Yard | Combined W/Dining | Combined W/Kitchen |
| 4th Br | Lower | 3.65 | 3.05 |
