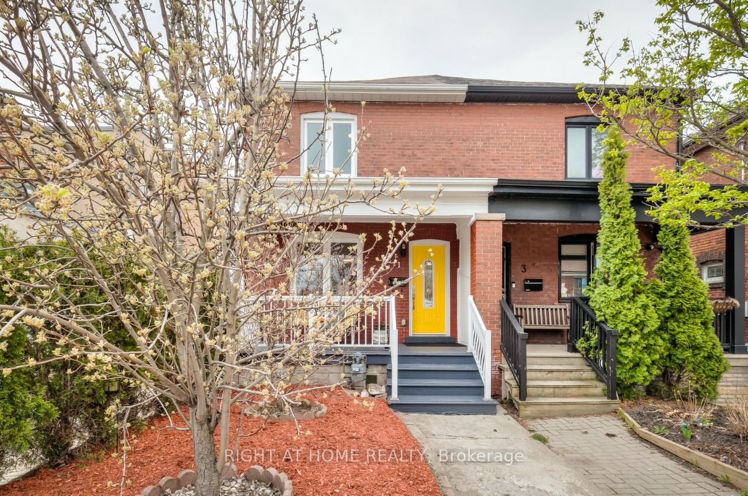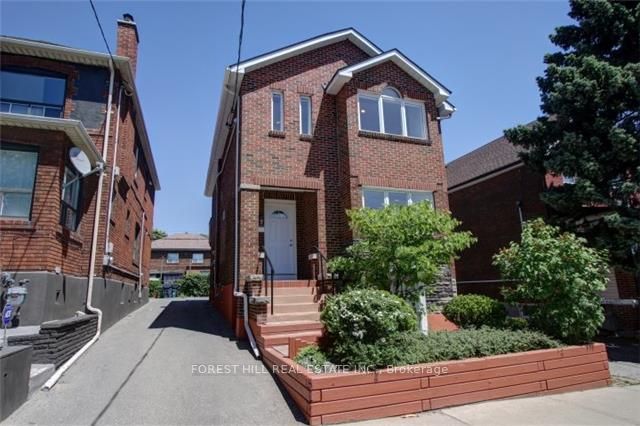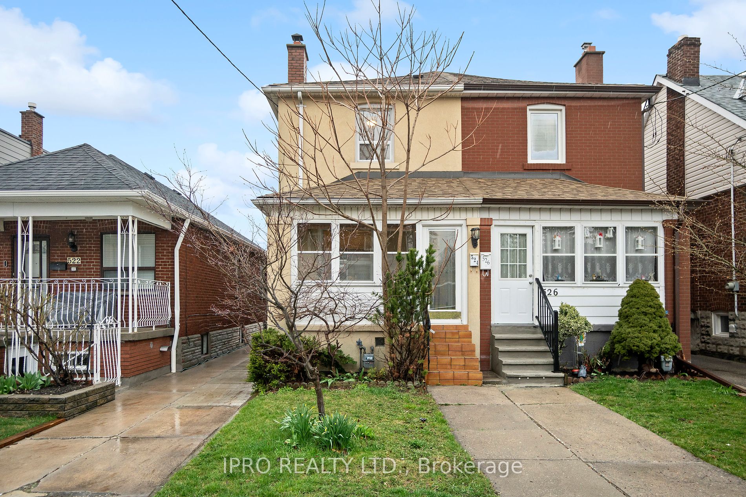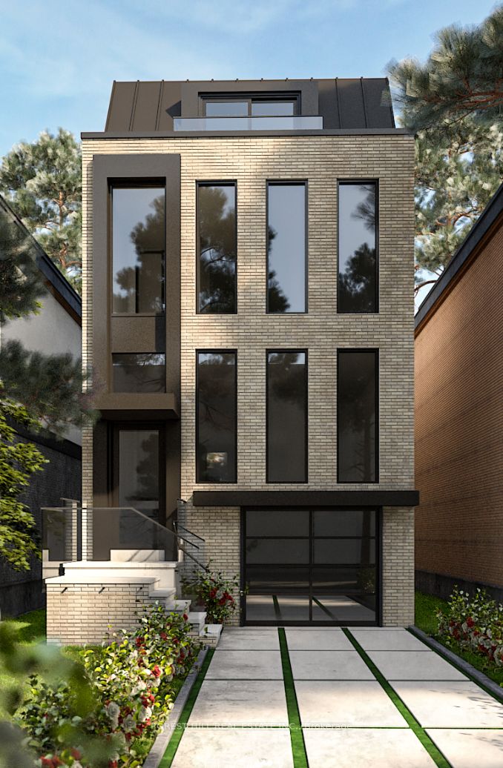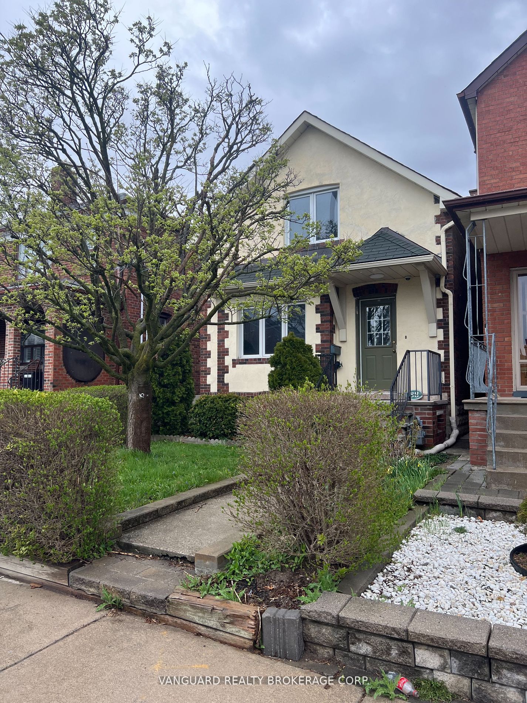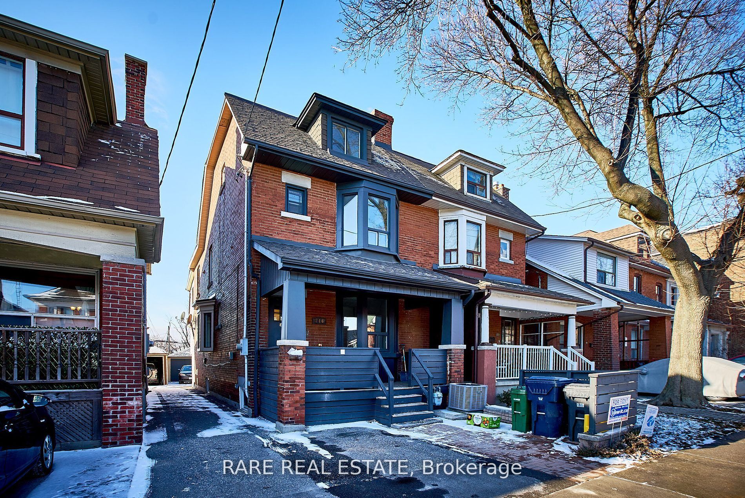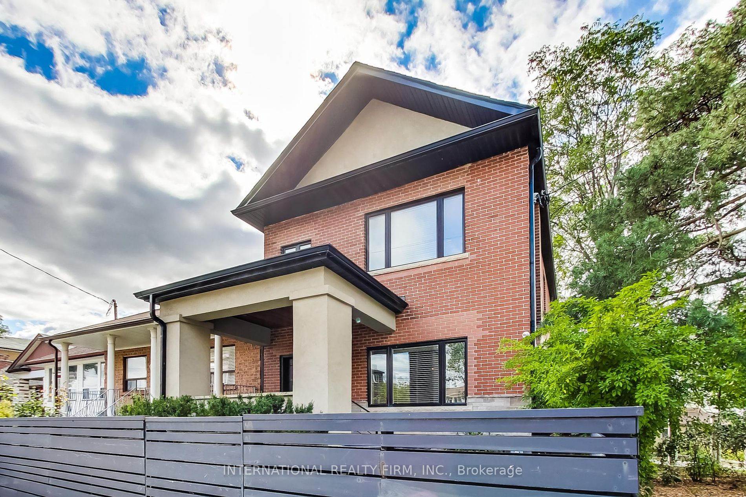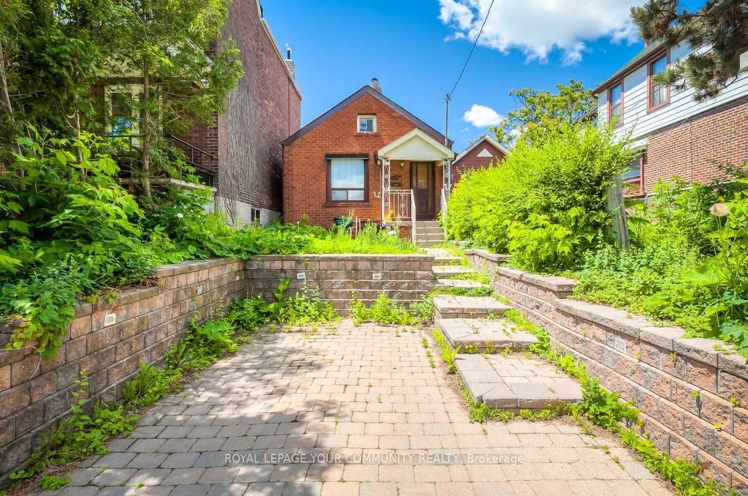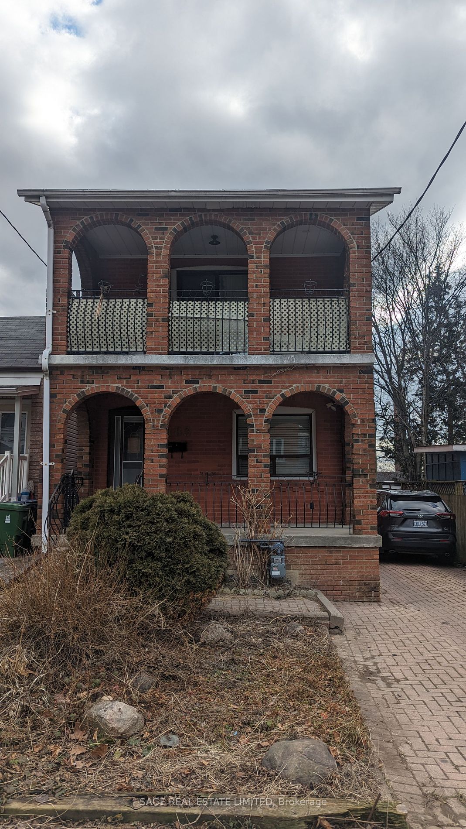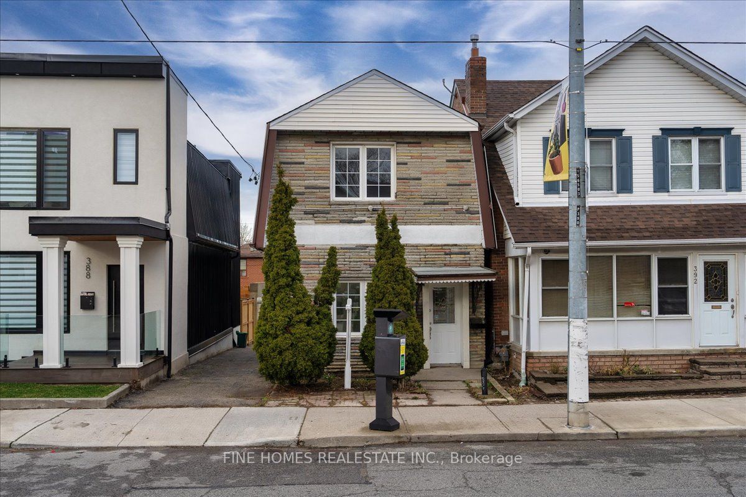1 Eleanor Ave
$1,175,000/ For Sale
Details | 1 Eleanor Ave
You will love living in Oakwood Village, one of the most desirable areas in Toronto. This three-bedroom, bright corner home has an open-concept main floor with shiny hardwood floors, great for entertainment. A kitchen with great appliances and walk out to the backyard (update deck). The basement apartment with a separate entrance and laundry, represents an extra income. The convenient detached garage (lane-way access) looks like a tiny house!, and you could get extra parking for a small car outside the garage. Even the front yard has a space for a potential extra parking. Peacefully located on a reserved, low-traffic, blind alley street. Access to schools, daycares, libraries, shopping, and restaurants. A few steps to the bus stop, Eglinton West subway station, and the new Eglinton Crosstown LTR (coming soon). Enjoy nice parks like Cedervale Park (Ravine, dog park and walking trails). You will get Lawrence Allen Centre and Yorkdale Mall in a few minutes and just minute's drive to 401
SS Fridge, SS Stove, SS Dishwasher, Stackable HE Washer/Dryer, SS Microwave And Range-Hood. Fridge, Stove, HE Washer/Dryer, Microwave. Elf. Investment Opportunity: Extra Income $4,600 (bsmt $1,400 & house $3,200)
Room Details:
| Room | Level | Length (m) | Width (m) | |||
|---|---|---|---|---|---|---|
| Living | Main | 3.52 | 4.48 | Window | Hardwood Floor | Pot Lights |
| Dining | Main | 3.34 | 3.62 | Window | Hardwood Floor | Combined W/Kitchen |
| Kitchen | Main | 2.40 | 4.40 | Window | Open Concept | Walk-Out |
| Prim Bdrm | 2nd | 4.48 | 2.67 | Window | Hardwood Floor | Closet |
| 2nd Br | 2nd | 3.27 | 2.50 | Window | Hardwood Floor | Led Lighting |
| 3rd Br | 2nd | 3.04 | 2.70 | Window | Hardwood Floor | Led Lighting |
| Kitchen | Bsmt | 3.74 | 3.14 | Pot Lights | Combined W/Kitchen | Backsplash |
| Br | Bsmt | 4.32 | 3.75 | Pot Lights | Above Grade Window | |
| Den | Bsmt | 4.20 | 1.70 | Above Grade Window |
