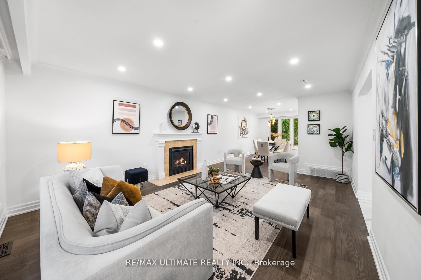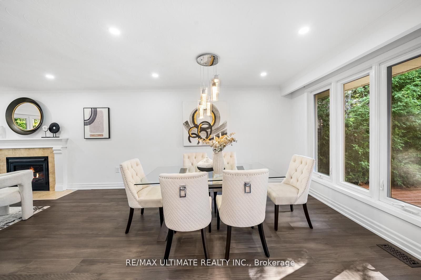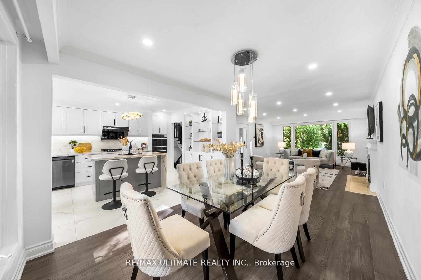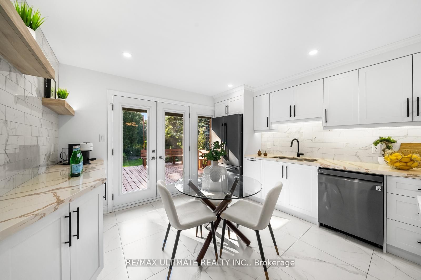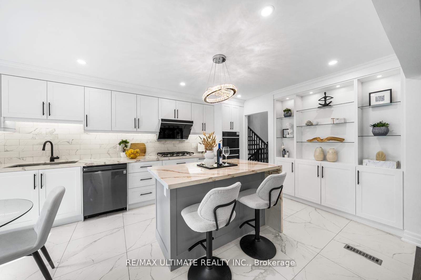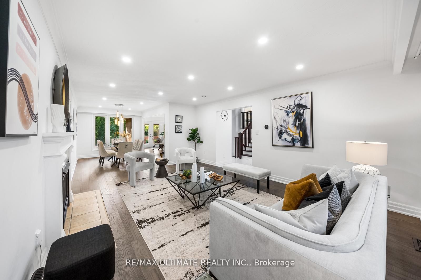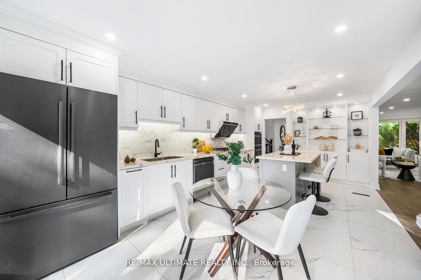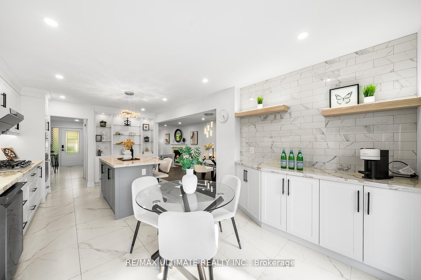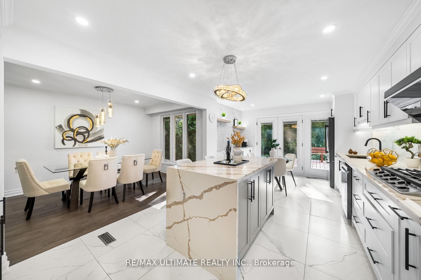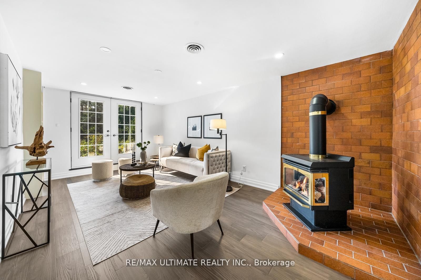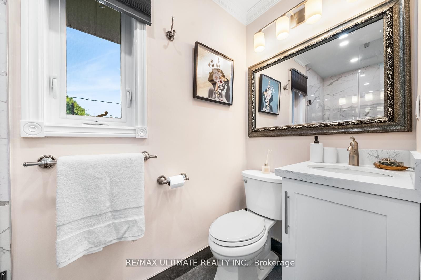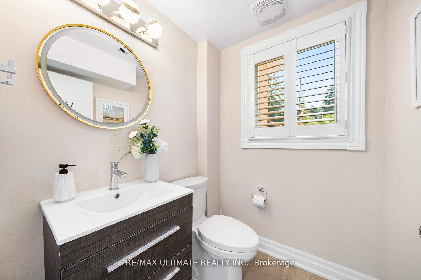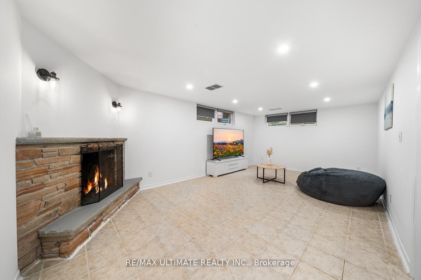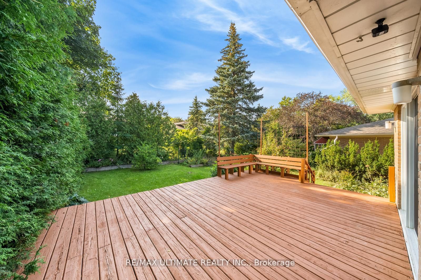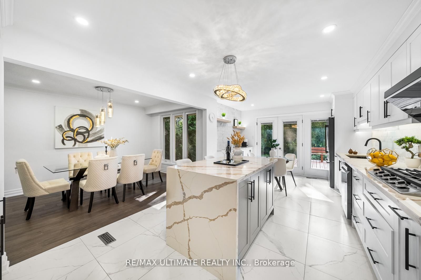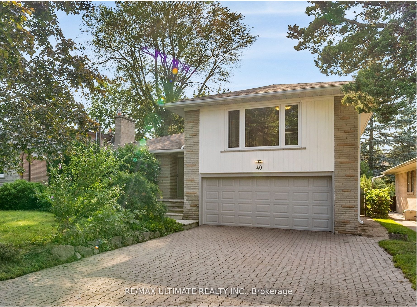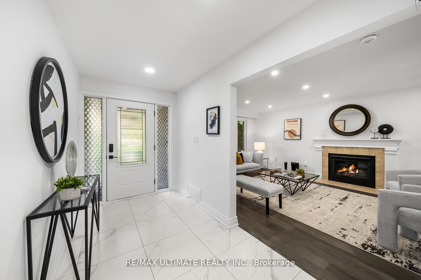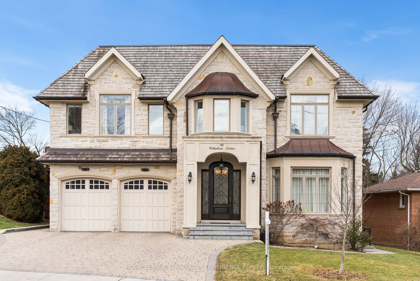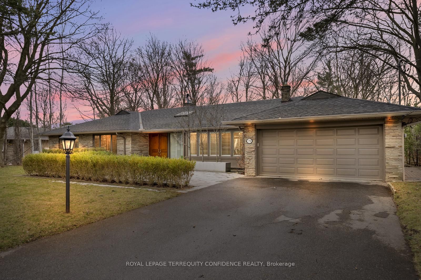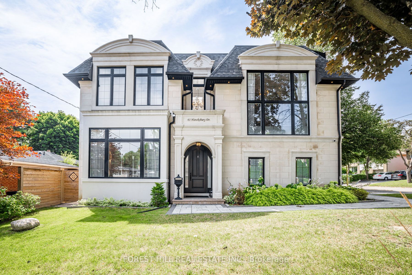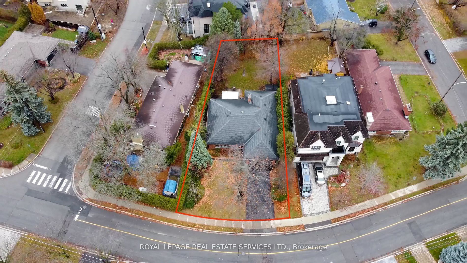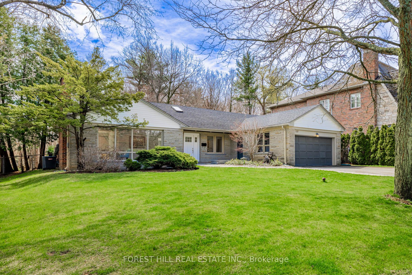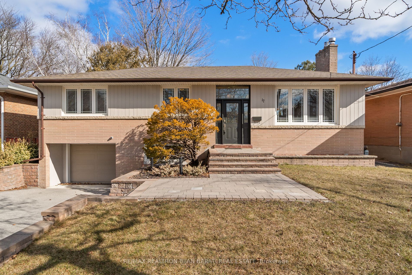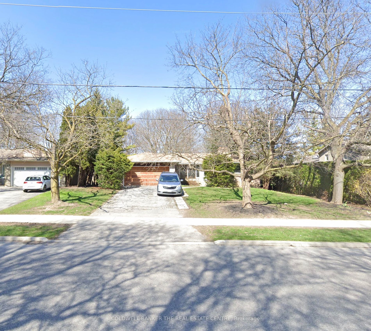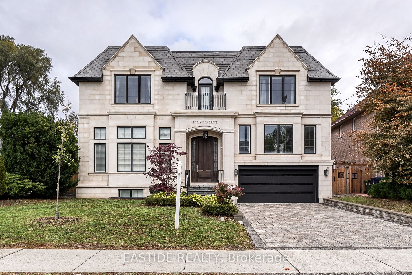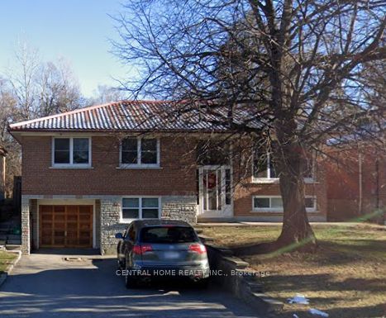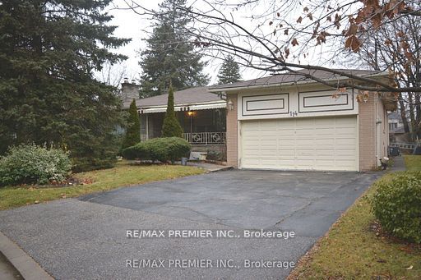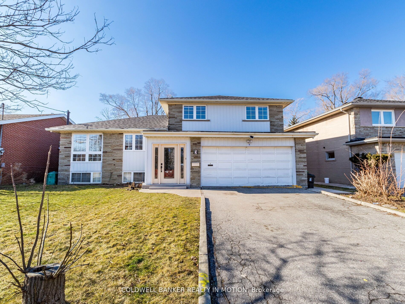40 Bunty Lane
$2,398,000/ For Sale
Details | 40 Bunty Lane
Fully Renovated, Bright & Spacious Family Home In The Highly Desirable Bayview Village Neighbourhood! Chef Inspired New Custom Kitchen with Built-In High End Appliances, Quartz Countertops & Walk-Out To Large Deck Overlooking Serene Garden. Open Concept Living & Dining Room, 2 Gas Fireplaces, Finished Basement With a Huge Rec Room. Incredible Landscaping, Double Car Garage W/Interlock Driveway, No Sidewalk! Walk To Bayview Middle School, Subway, Bayview Village Mall, Earl Haig School District, 200Amp Panel, New Windows ,New Washrooms, Smooth Ceilings W/Pot Lights, New Front Door & Hardwood Floors, New Attic Insulation & Roof Protector, Freshly Painted Throughout!
New S/S Appliances (Bosch Fridge, L.G. Dishwasher, Stove, Fotile Steam Oven & Range Hood) ,Washer/Dryer, All Elf's And Window Coverings, New Garage Door Opener. Inclusions:
Room Details:
| Room | Level | Length (m) | Width (m) | |||
|---|---|---|---|---|---|---|
| Foyer | Main | 3.20 | 1.68 | Walk Through | Porcelain Floor | Pot Lights |
| Living | Main | 5.79 | 4.06 | Hardwood Floor | Gas Fireplace | Pot Lights |
| Dining | Main | 3.86 | 2.82 | Hardwood Floor | Crown Moulding | Pot Lights |
| Kitchen | Main | 4.00 | 3.66 | Quartz Counter | Stainless Steel Appl | Porcelain Floor |
| Breakfast | Main | 3.96 | 3.05 | Pot Lights | W/O To Sundeck | Porcelain Floor |
| Prim Bdrm | Upper | 4.14 | 4.06 | Large Window | Hardwood Floor | Double Closet |
| 2nd Br | Upper | 3.90 | 3.00 | Hardwood Floor | Large Window | Large Closet |
| 3rd Br | Upper | 3.22 | 3.00 | Hardwood Floor | O/Looks Backyard | Large Closet |
| 4th Br | Lower | 5.97 | 2.89 | Hardwood Floor | Gas Fireplace | W/O To Yard |
| Family | Bsmt | 6.50 | 3.78 | Above Grade Window | Brick Fireplace | Halogen Lighting |
| Laundry | Bsmt | 3.05 | 2.13 | Above Grade Window | Ceramic Floor | Separate Rm |
| Utility | Bsmt | 5.48 | 4.57 | Above Grade Window | Separate Rm |


