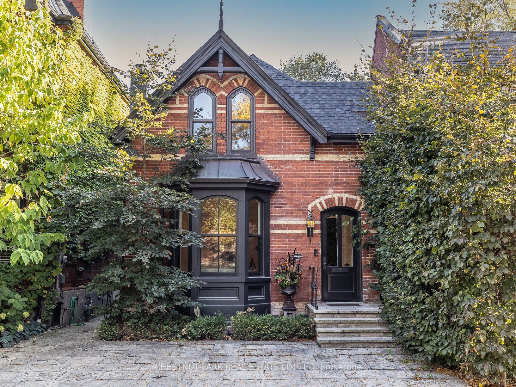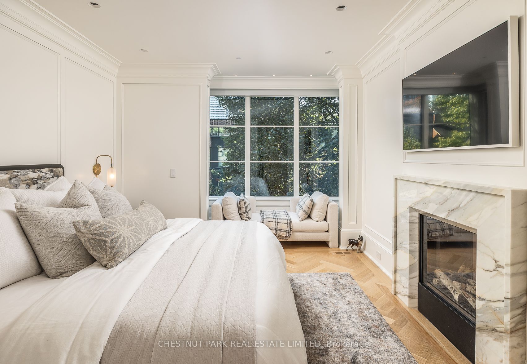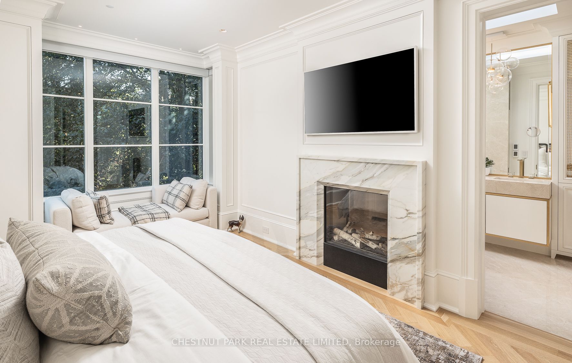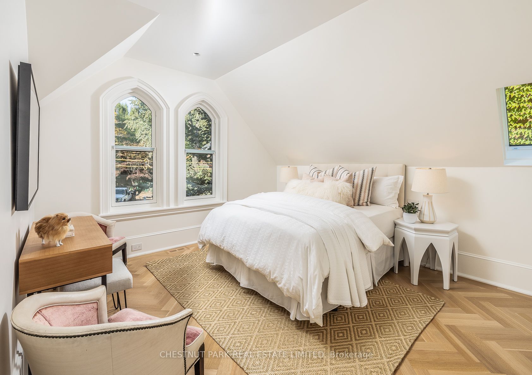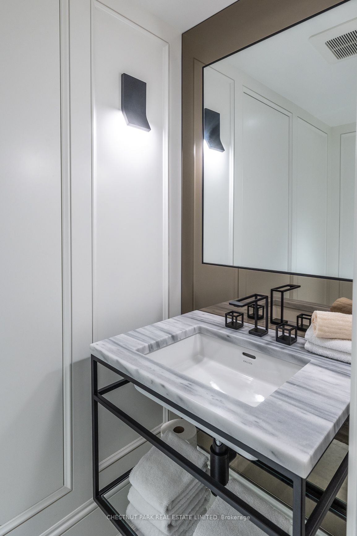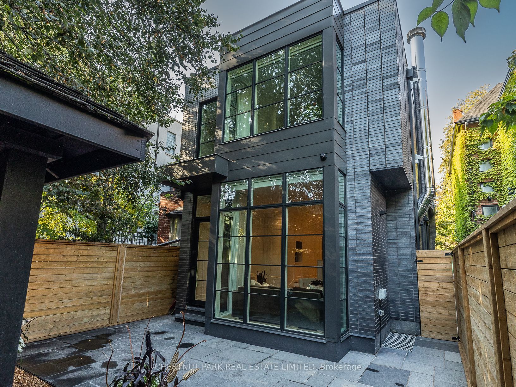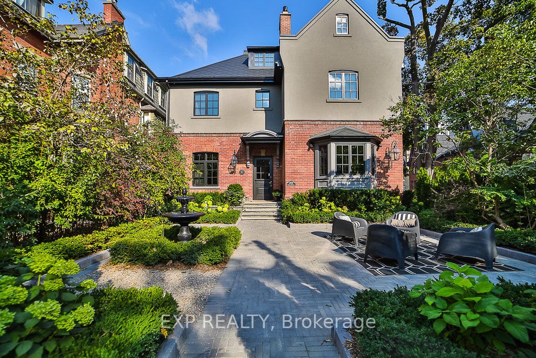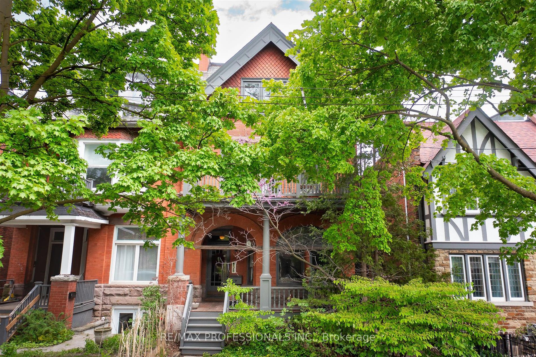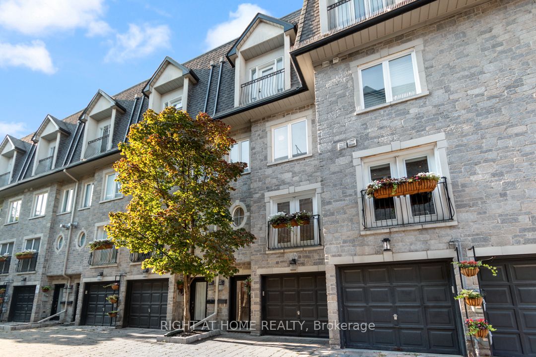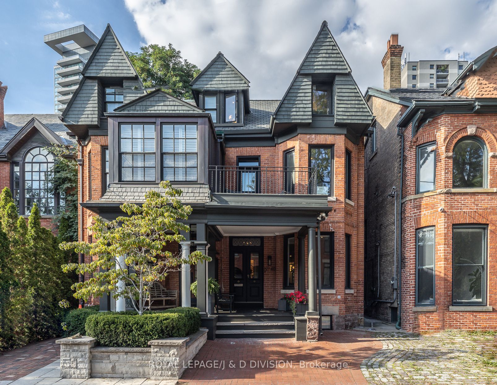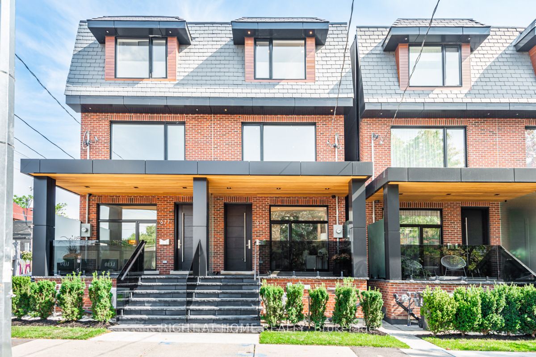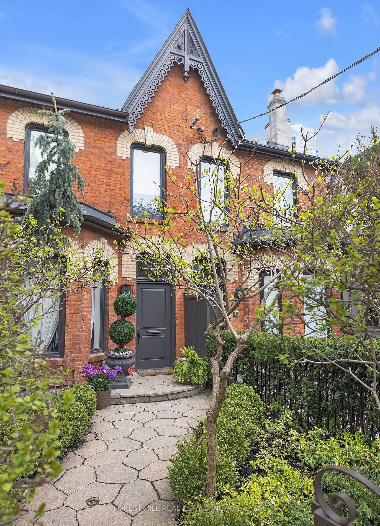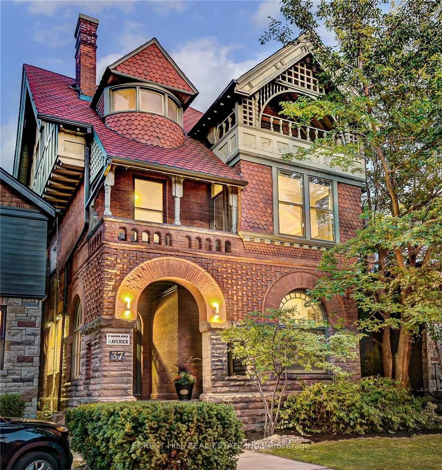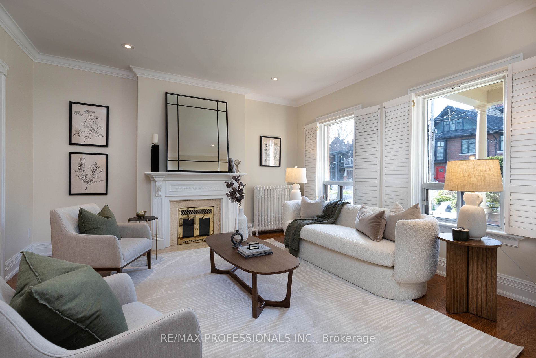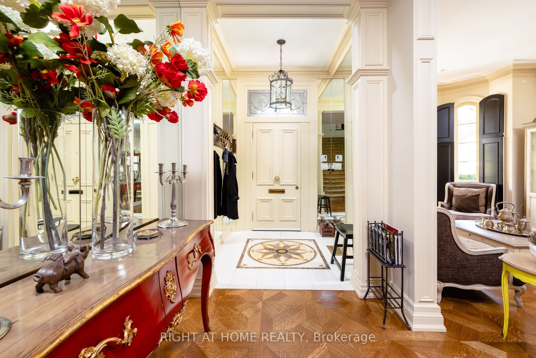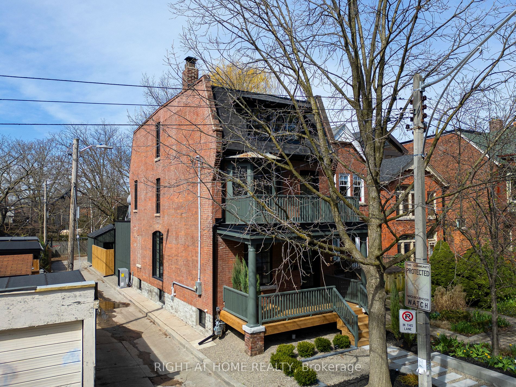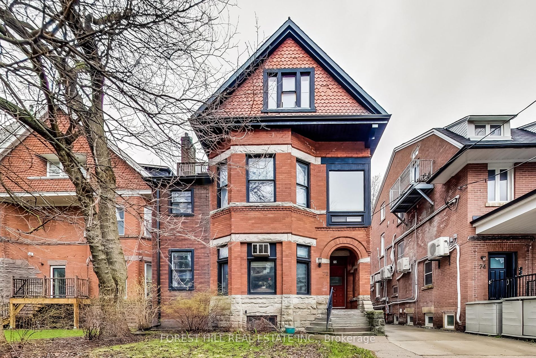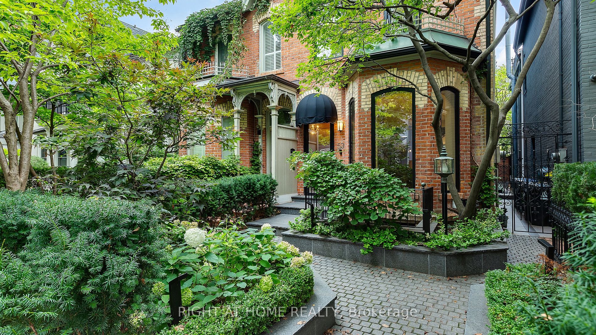41 Boswell Ave
$6,950,000/ For Sale
Details | 41 Boswell Ave
Immaculately designed 3+1 bedroom detached home in the heart of Yorkville. This property features a stunning quartzite kitchen, an impressive lower level gym with full height ceilings, and luxurious amenities throughout. The interior design showcases palettes of white oak, quartzite, marble, and brass finishes, a result of a total renovation and restoration with unparalleled attention to detail. Situated on a quiet cul-de-sac, this home is the ideal condo alternative, offering remarkable luxury, style, and elegance. The heated driveway and pathways add to the allure of this residence, providing convenience and comfort. With a focus on simple perfection, this Yorkville gem stands out as a true masterpiece. Explore refined living in a sophisticated yet functional space that defines modern elegance.
Room Details:
| Room | Level | Length (m) | Width (m) | |||
|---|---|---|---|---|---|---|
| Foyer | Main | 1.65 | 3.20 | Heated Floor | Marble Floor | 2 Pc Bath |
| Living | Main | 3.81 | 4.66 | Fireplace | Crown Moulding | Pocket Doors |
| Dining | Main | 3.99 | 3.96 | Crown Moulding | B/I Shelves | Pocket Doors |
| Kitchen | Main | 4.75 | 4.66 | Centre Island | B/I Appliances | Breakfast Bar |
| Family | Main | 4.60 | 4.05 | W/O To Garden | Fireplace | Window Flr To Ceil |
| Prim Bdrm | 2nd | 3.57 | 6.61 | Fireplace | 5 Pc Ensuite | W/I Closet |
| 2nd Br | 2nd | 4.85 | 4.05 | Heated Floor | 3 Pc Ensuite | Hardwood Floor |
| 3rd Br | 2nd | 3.38 | 3.39 | Window | O/Looks Backyard | Closet |
| 4th Br | Lower | 5.52 | 4.85 | Hardwood Floor | 3 Pc Ensuite | Closet |
| Exercise | Lower | 3.69 | 6.37 | B/I Closet | Mirrored Walls | Window |
| Laundry | Lower | 2.47 | 2.04 |
