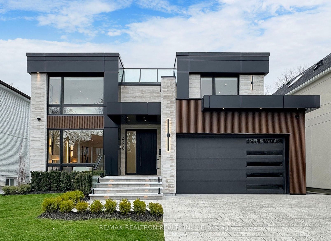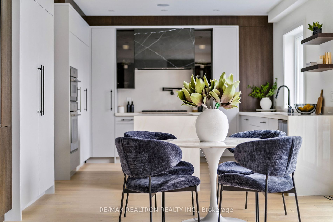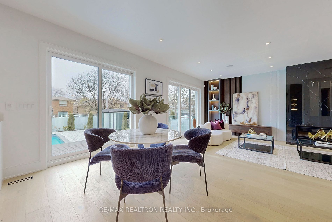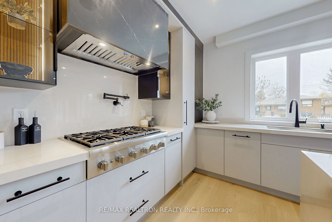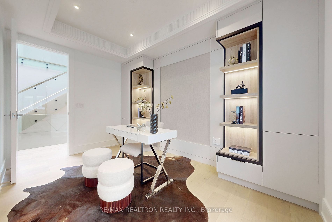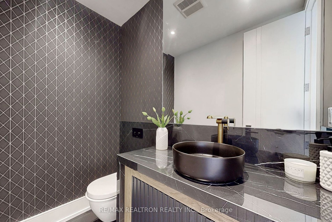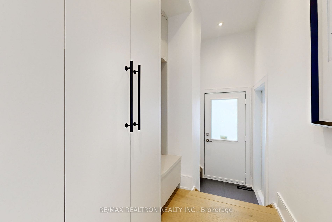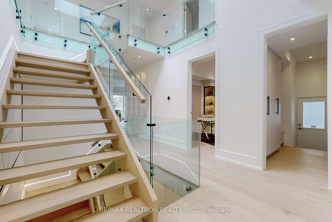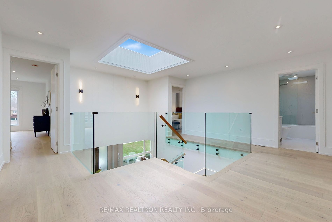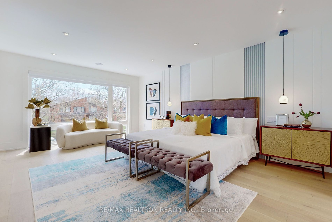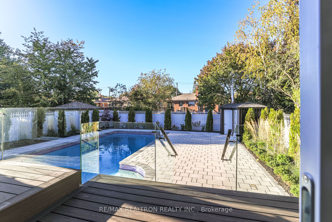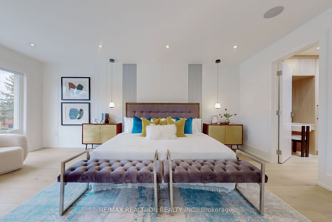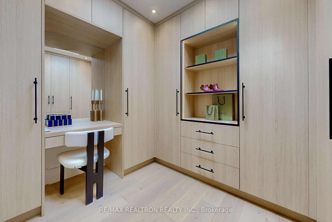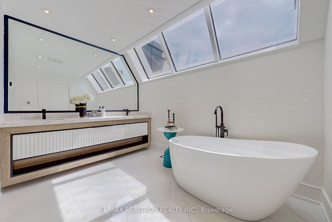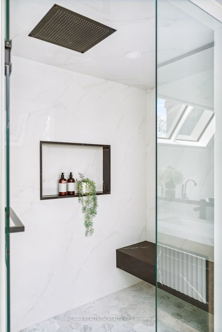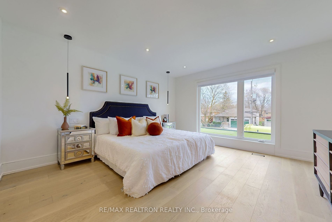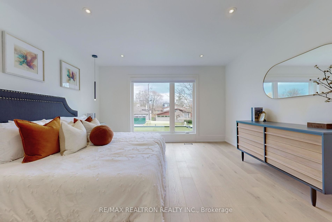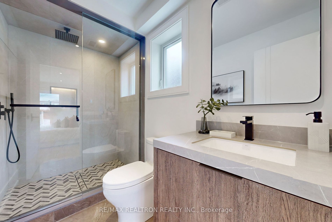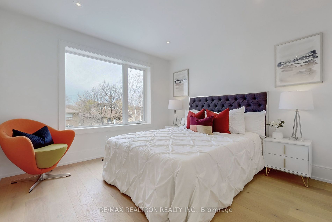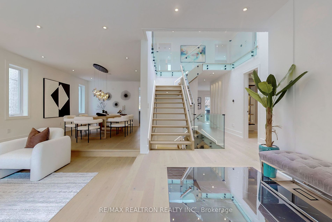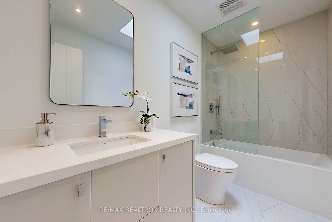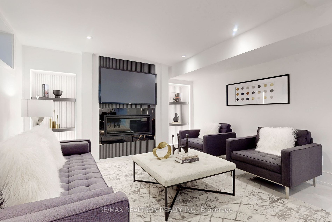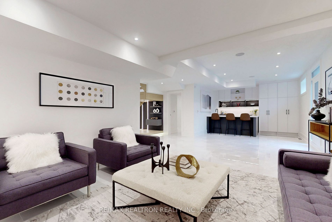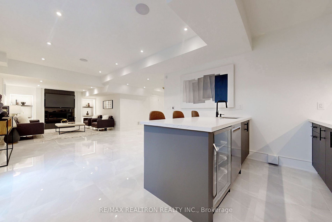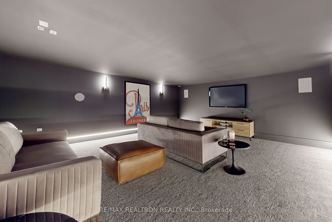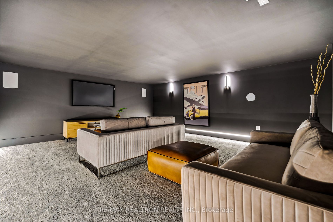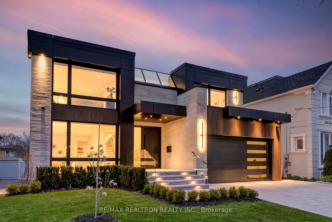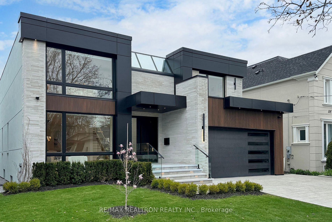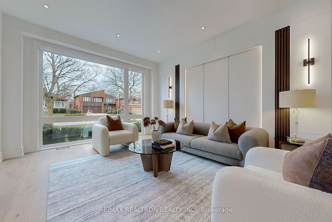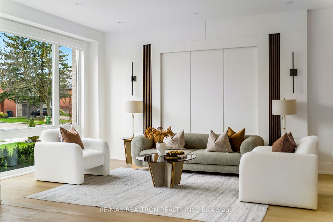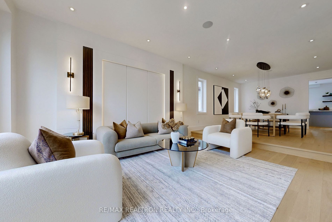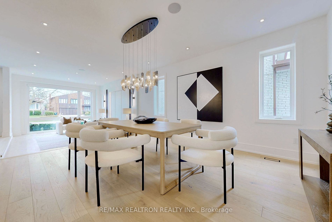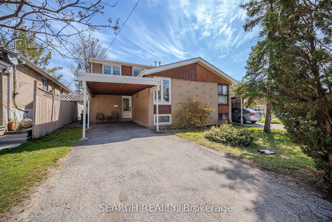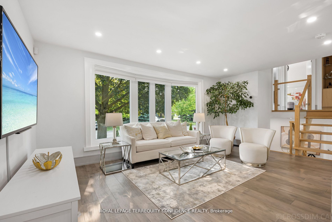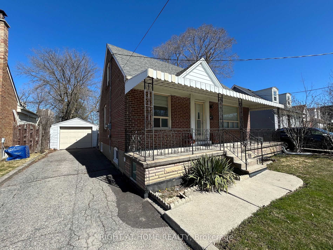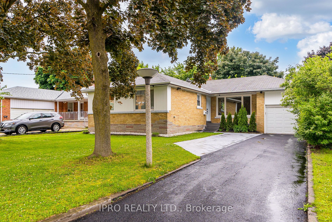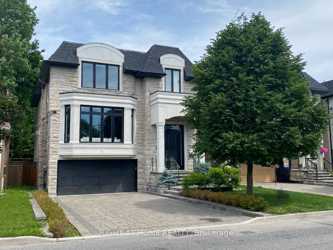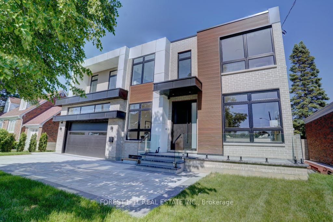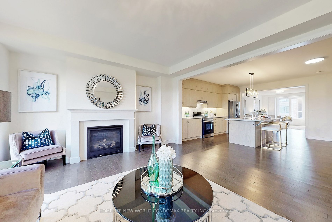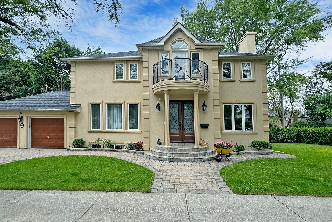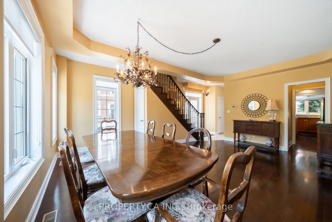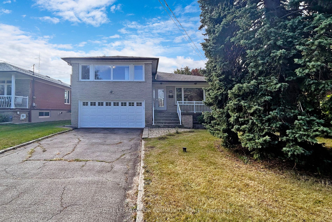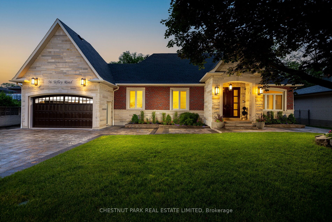428 Connaught Ave
$3,418,000/ For Sale
Details | 428 Connaught Ave
Exquisite Contemporary Custom Home W/ 6200 Sqft of Luxury Living Space, Clean & Modern Natural Limestone Exterior with Bright & Practical Layout, High Ceilings w/ Large Skylight & Windows Allows for Ton of Natural Light, Impeccable Quality & Utmost Attention To Details! Main Flr w/ Heated Foyer, Living & Dining, Office, And Mudroom, Fully Panelled Walls and Built-Ins Shelves in Family Room W/ Gas Fireplace, Walk-Out To Deck & Aluminum Fenced Backyard With a Inground Concrete Swimming Pool & Outdoor Speakers, Perfect for Entertainig. Main Flr Mudroom and Built-In Closets, Separate Side Entrance to The Office, Luxury Modern Eat-In Kitchen With Slab Countertops & Backsplash, High-End Thermador Built-In Appliances, 2 Dishwashers (Kosher) And Breakfast Area Overlooking The Backyard. Primary Bedroom w/ Walk-In Closet, and Spa Ensuite, with High End Fixtures, 4 Other Bdrms w/ Walk-In Closets & Bathrooms & Heated Floors, Laundry Room, Bsmt w/ Heated Floors Throughout, Large Rec Room w/ Wet Bar & Fireplace, A fully Sound Proofed Theatre Room, 2 Additional Bdrms, Gym Area and Sauna, And a Second Laundry Room, EV Charger in the Garage, Family Friendly Not Through Street, Convenient Location Close to Yonge St.
Rare 400 AMP Underground Electrical Service, Hard to Find 5 Bedrooms, High End Thermador Appliances, 30" Fridge & 30" Freezer, White Oak Hardwood, Motorized Blinds, Inground Concrete Pool, 2 Furnaces, 2 A/C
Room Details:
| Room | Level | Length (m) | Width (m) | |||
|---|---|---|---|---|---|---|
| Living | Main | 5.19 | 4.02 | Hardwood Floor | Large Window | Wall Sconce Lighting |
| Dining | Main | 5.15 | 4.02 | Hardwood Floor | Window | Built-In Speakers |
| Kitchen | Main | 7.31 | 4.08 | Centre Island | B/I Appliances | Built-In Speakers |
| Family | Main | 6.10 | 4.00 | Built-In Speakers | Gas Fireplace | B/I Shelves |
| Office | Main | 4.02 | 2.75 | Window | B/I Shelves | Hardwood Floor |
| Mudroom | Main | 4.08 | 1.75 | Hardwood Floor | B/I Closet | Access To Garage |
| Prim Bdrm | 2nd | 5.80 | 4.05 | Built-In Speakers | W/I Closet | Ensuite Bath |
| 2nd Br | 2nd | 4.36 | 4.05 | Hardwood Floor | W/I Closet | 3 Pc Ensuite |
| 3rd Br | 2nd | 4.14 | 4.05 | Hardwood Floor | W/I Closet | 3 Pc Ensuite |
| 4th Br | 2nd | 4.14 | 4.05 | Hardwood Floor | Double Closet | Pot Lights |
| 5th Br | 2nd | 4.14 | 3.35 | Hardwood Floor | Closet | Pot Lights |
| Great Rm | Bsmt | 10.97 | 6.80 | B/I Shelves | Built-In Speakers | Wet Bar |
