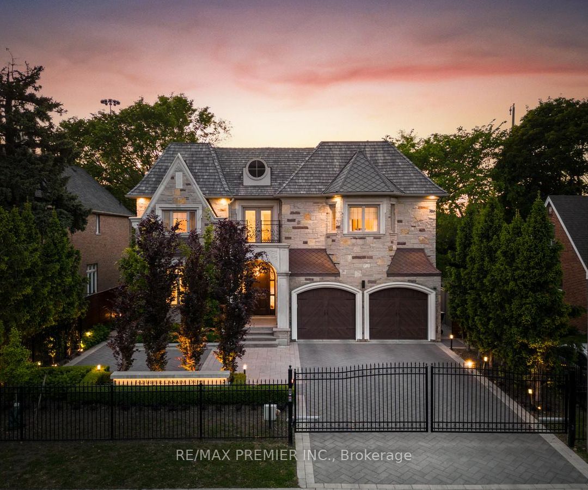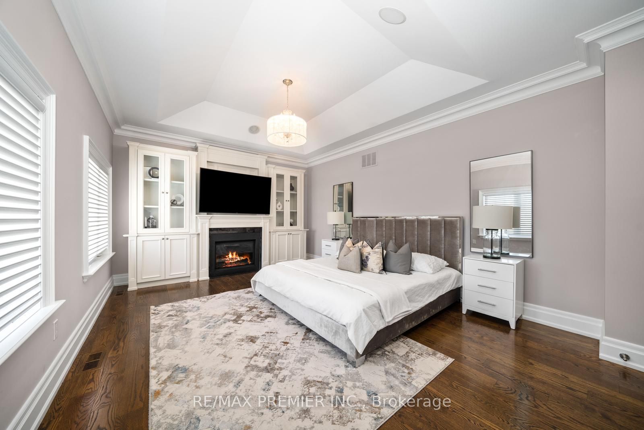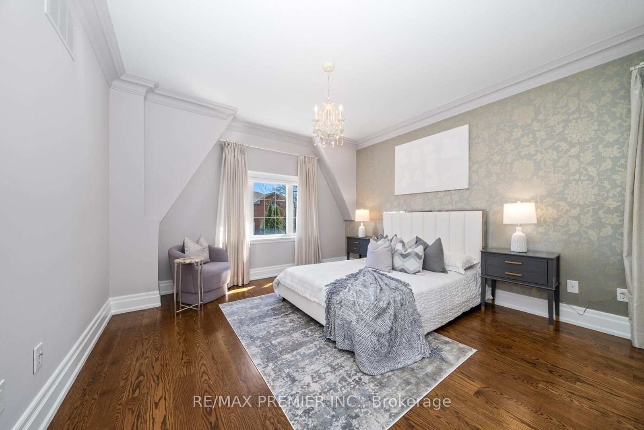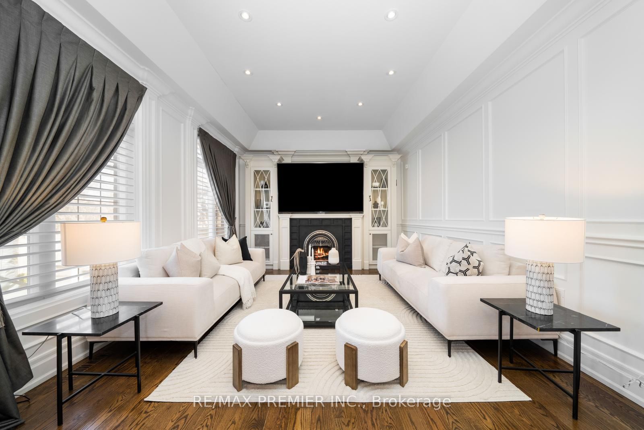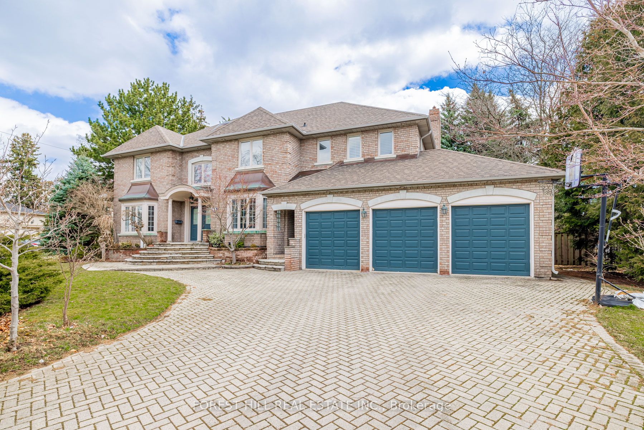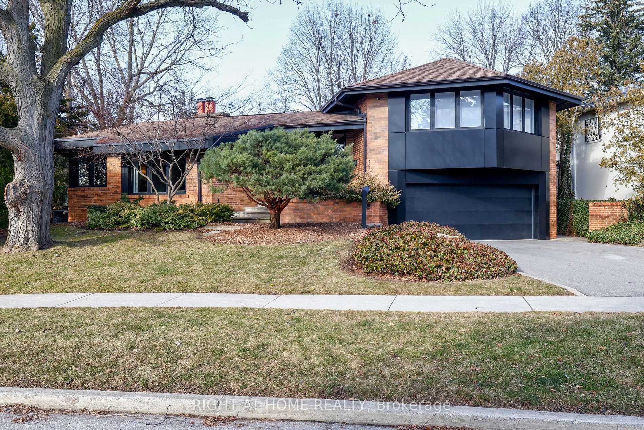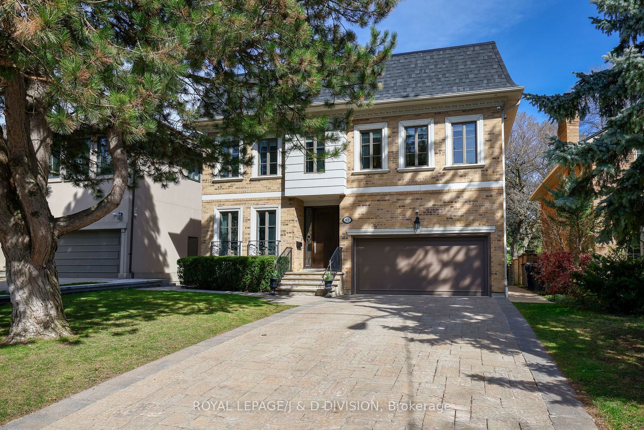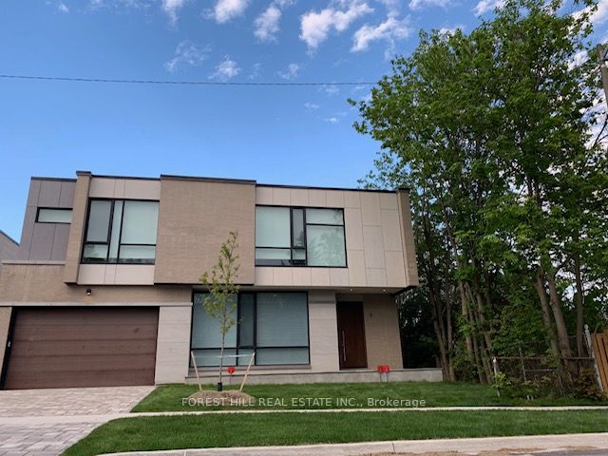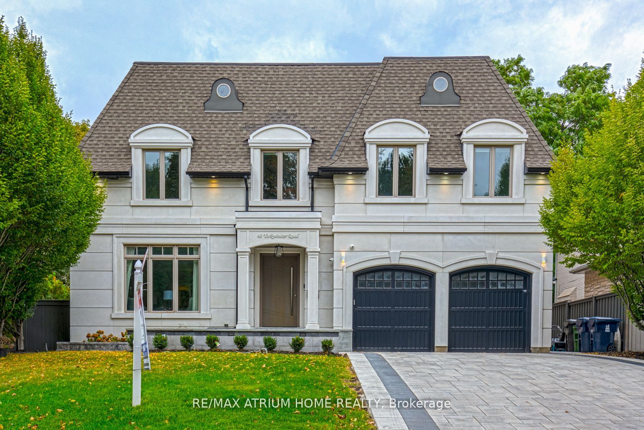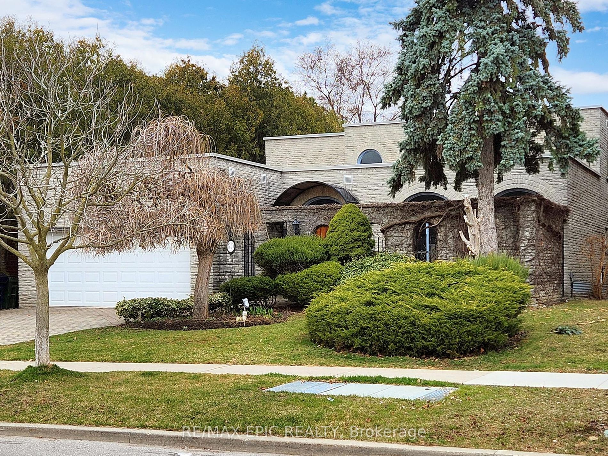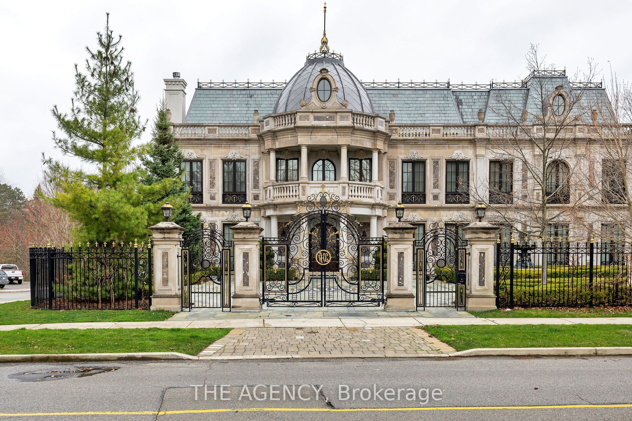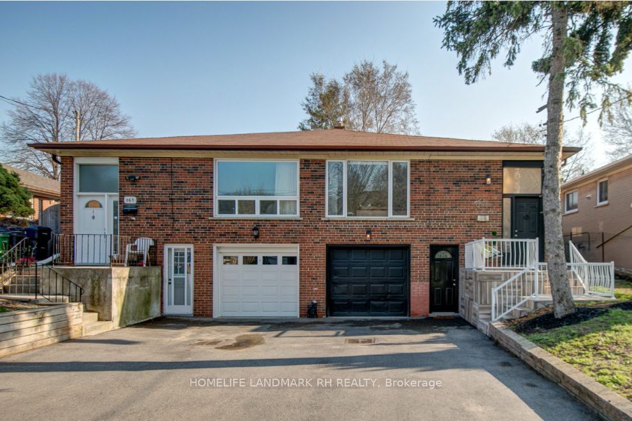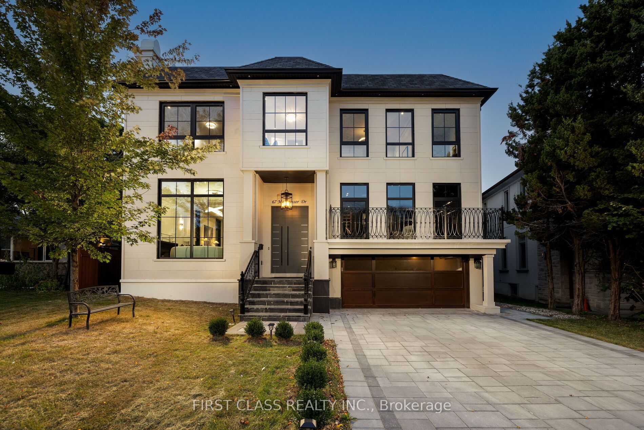142 Upper Canada Dr, Toronto
Result 1 of 0
142 Upper Canada Dr
Toronto, St. Andrew-Windfields
Cross St: Bayview/York Mills
Detached | 2-Storey | Freehold
$4,350,000/ For Sale
Taxes : $12,947/2023
Bed : 4+1 | Bath : 6
Kitchen: 1 + 1
Details | 142 Upper Canada Dr
Beautifully Appointed & Gated European Transitional Home, Located in Prestigious Pocket of St. Andrews. Boasting in the Finest Finishes & Pristine Craftsmanship T/O. Entertainers Dream Home Offering 2 Full Kitchens, Wine Cellars, Den/Office, Spa Like Bathrooms, Sauna & More! Surrounded by Astonishing Landscaping, Resort Grounds ft. Saltwater Pool, 4 Szn Cabana, 3pc Bath & Extensive Fully Integrated Sound System.
Heated Driveway, Walkway & Stairs. Irrigation System. Back Up Generator. Smart Home. Outdoor 4 Season Cabana w/ Wet Bar & Full Bathroom. Theatre Quality Sound System.
Property Details:
Building Details:
Room Details:
| Room | Level | Length (m) | Width (m) | |||
|---|---|---|---|---|---|---|
| Living | Main | 4.22 | 4.22 | Fireplace | Bay Window | Hardwood Floor |
| Dining | Main | 4.22 | 2.92 | Window | Formal Rm | Crown Moulding |
| Kitchen | Main | 4.88 | 4.27 | Centre Island | Stainless Steel Appl | Marble Floor |
| Breakfast | Main | 5.44 | 4.09 | Hardwood Floor | Open Concept | O/Looks Backyard |
| Family | Main | 5.59 | 3.94 | Coffered Ceiling | Fireplace | B/I Bookcase |
| Office | Main | 3.28 | 2.69 | Hardwood Floor | B/I Bookcase | Window |
| Prim Bdrm | Upper | 7.95 | 3.99 | W/I Closet | 6 Pc Ensuite | Fireplace |
| 2nd Br | Upper | 6.91 | 4.80 | W/I Closet | 4 Pc Ensuite | Crown Moulding |
| 3rd Br | Upper | 4.17 | 3.68 | Bay Window | Double Closet | Semi Ensuite |
| 4th Br | Upper | 4.01 | 3.99 | Hardwood Floor | Semi Ensuite | Closet |
| Kitchen | Lower | 4.11 | 4.04 | Centre Island | B/I Appliances | Heated Floor |
| Rec | Lower | 7.09 | 3.89 | Wet Bar | Open Concept | Pot Lights |
Listed By: RE/MAX PREMIER INC.
More Info / Showing:
Or call me directly at (416) 886-6703
KAZI HOSSAINSales RepresentativeRight At Home Realty Inc.
"Serving The Community For Over 17 Years!"
