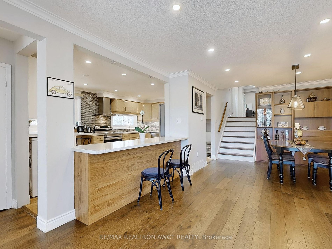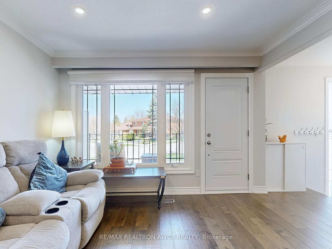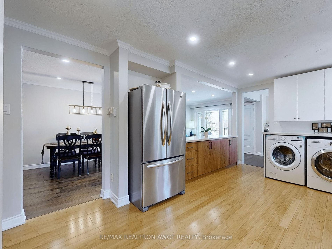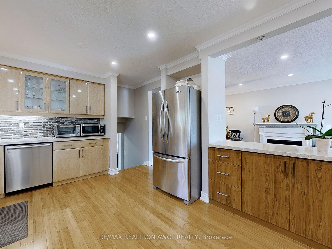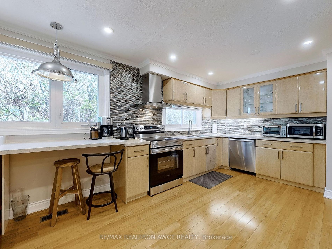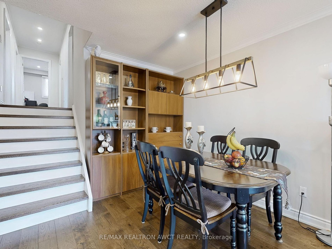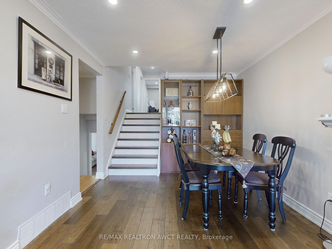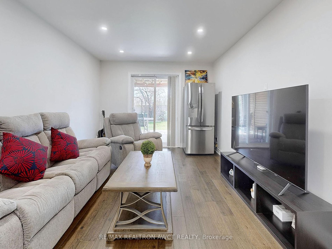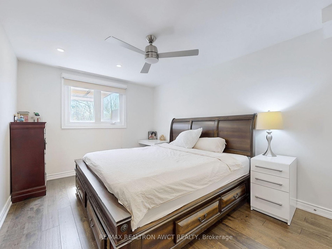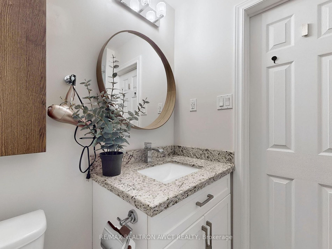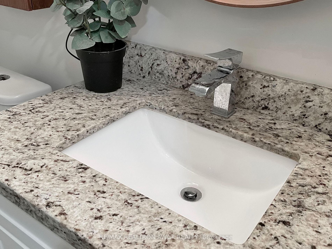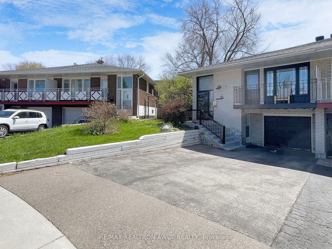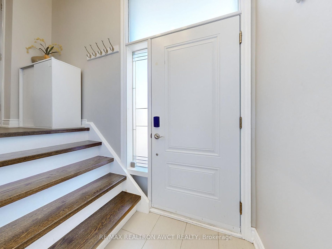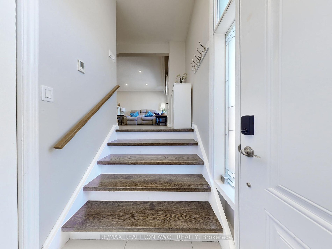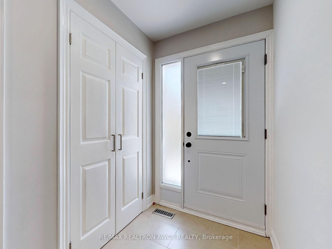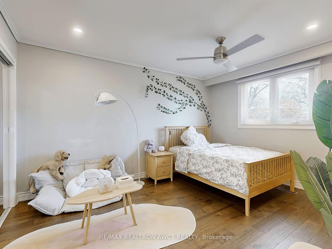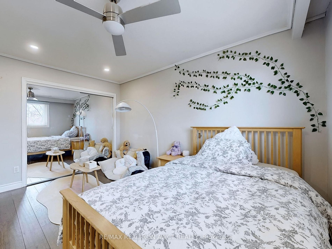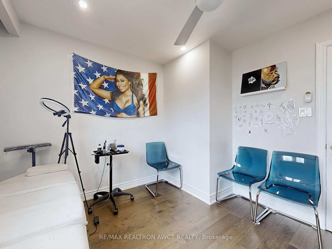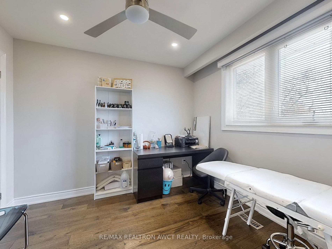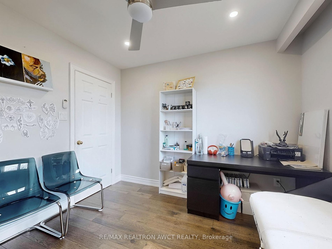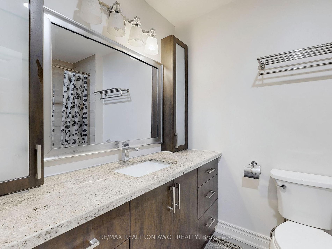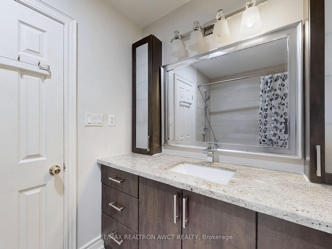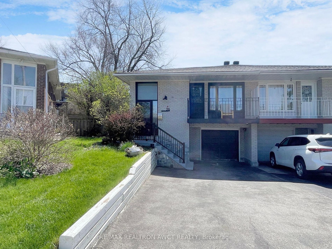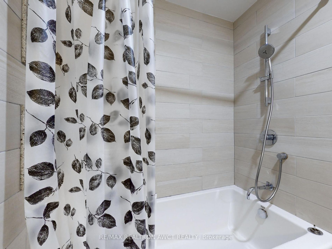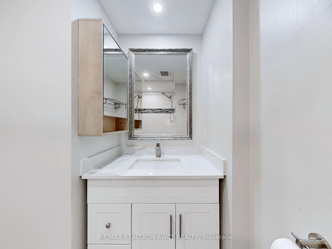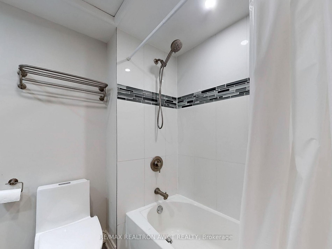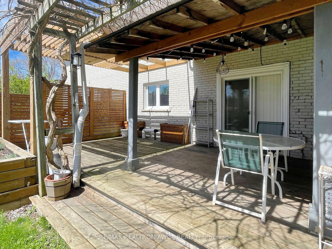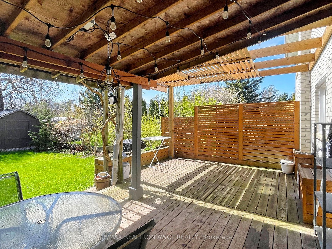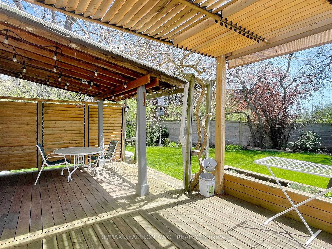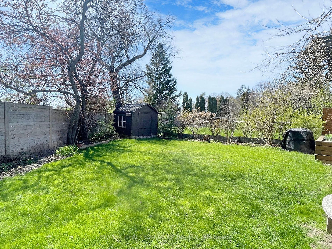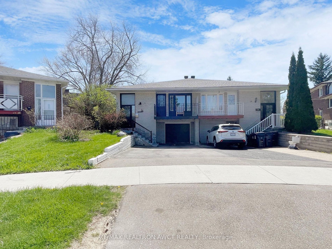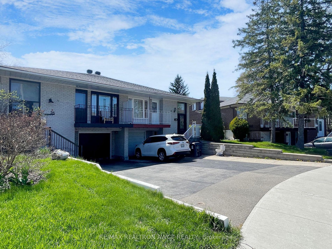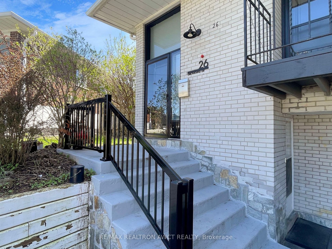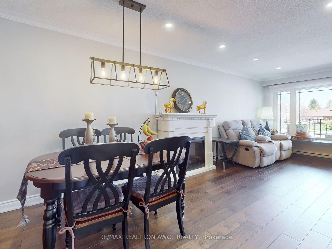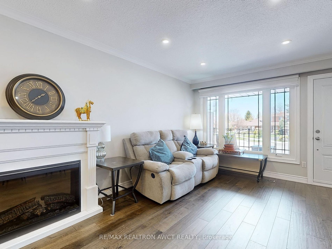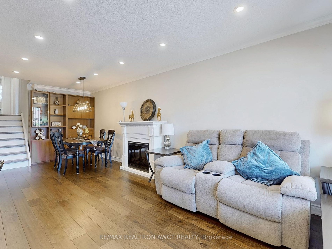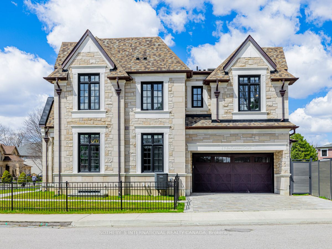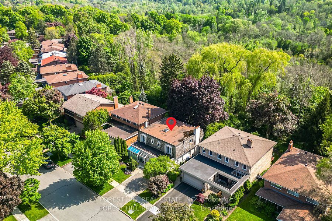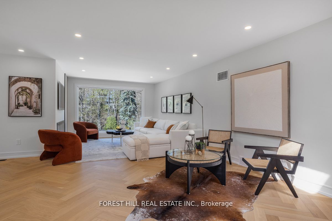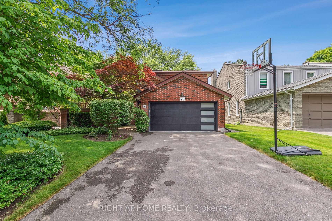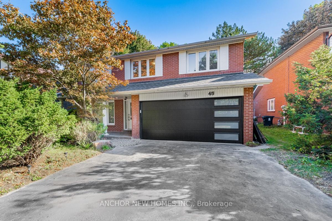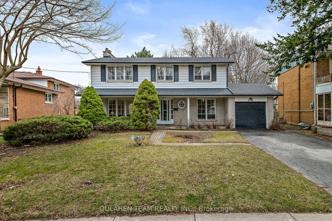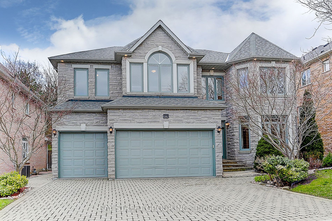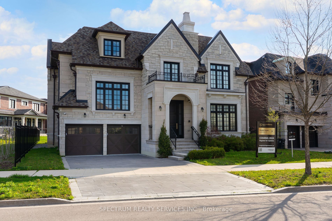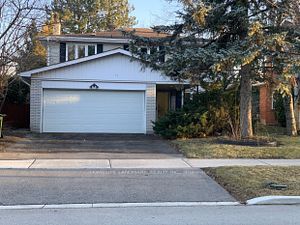26 Greyhound Dr E
$1,388,888/ For Sale
Details | 26 Greyhound Dr E
Welcome to 26 Greyhound Dr Toronto! Completely renovated from top to bottom. Amazing opportunity to own a beautiful, rarely available 5+1bedroom backsplit in high demand Bayview Woods area. 3 Separate entrances ,4 Bathrooms, 2 Kitchens, with the possibility of a third kitchen. Close to Finch/Leslie Sq., Cummer Park Community Centre, Shops, Restaurants, The Don Ravine System Trail. The open-concept living room is sun-drenched from the oversized windows with walk-out to the front balcony. The lush backyard can be your escape from daily life with deck and green space. Top Ranking School District (AY Jackson High School, Zion Heights Middle School). Move-in and Enjoy Your Life.
Room Details:
| Room | Level | Length (m) | Width (m) | |||
|---|---|---|---|---|---|---|
| Living | Main | 3.80 | 3.55 | Hardwood Floor | W/O To Balcony | Combined W/Dining |
| Dining | Main | 3.59 | 3.13 | Hardwood Floor | Open Concept | Combined W/Living |
| Kitchen | Main | 3.29 | 3.54 | Breakfast Bar | Eat-In Kitchen | Open Concept |
| Breakfast | Main | 2.15 | 3.67 | Pantry | Open Concept | Pot Lights |
| Prim Bdrm | Upper | 4.16 | 3.43 | O/Looks Backyard | Hardwood Floor | 4 Pc Bath |
| 2nd Br | Upper | 2.72 | 3.66 | O/Looks Backyard | Hardwood Floor | 4 Pc Bath |
| 3rd Br | Upper | 3.00 | 3.36 | W/I Closet | Hardwood Floor | Renovated |
| Bathroom | Upper | 3.25 | 1.81 | 4 Pc Ensuite | Ceramic Floor | Renovated |
| Kitchen | Ground | 5.39 | 3.51 | Separate Rm | Ceramic Floor | Pot Lights |
| 4th Br | Ground | 5.47 | 3.00 | Murphy Bed | Hardwood Floor | 3 Pc Bath |
| Family | Ground | 5.49 | 3.67 | W/O To Deck | Broadloom | Pot Lights |
| Br | Bsmt | 7.04 | 3.52 | Laminate | Combined W/Br | Pot Lights |
