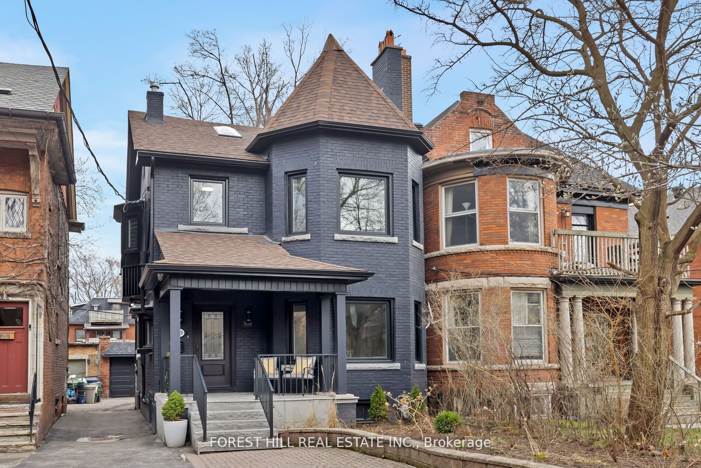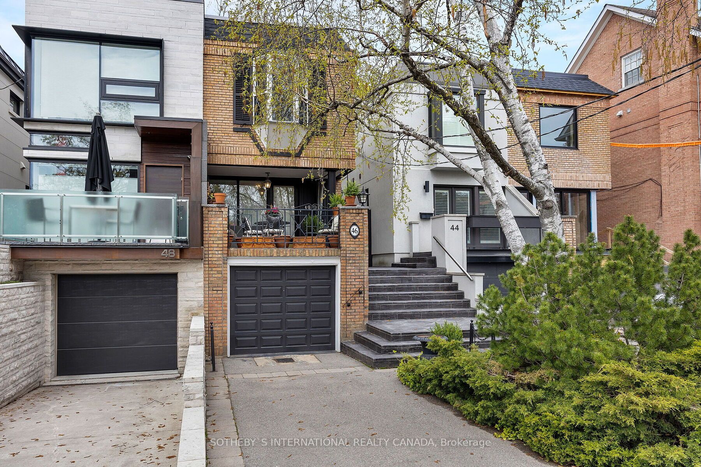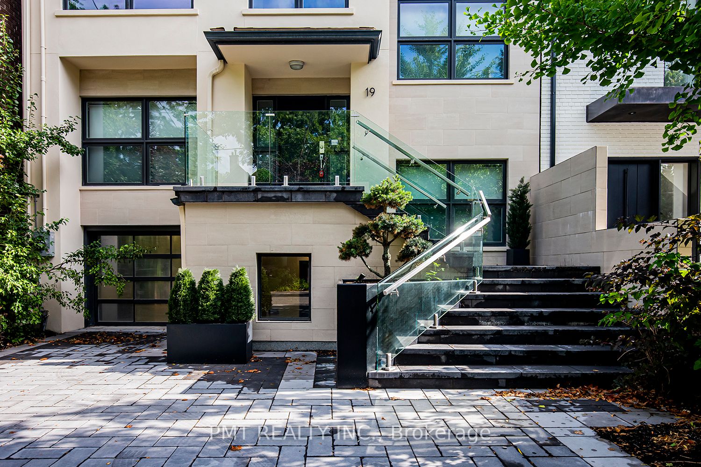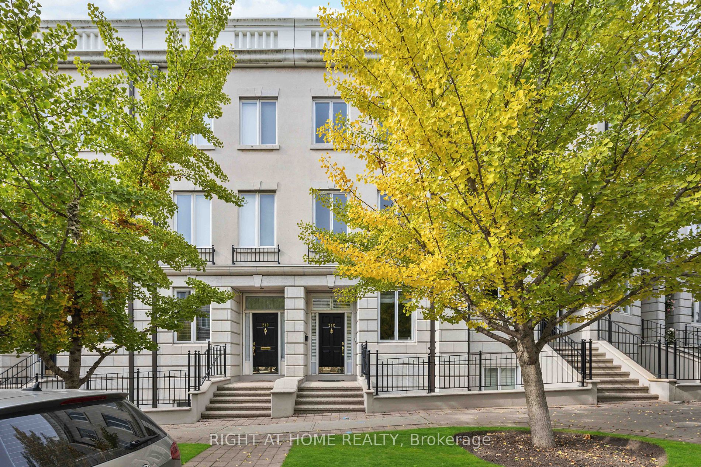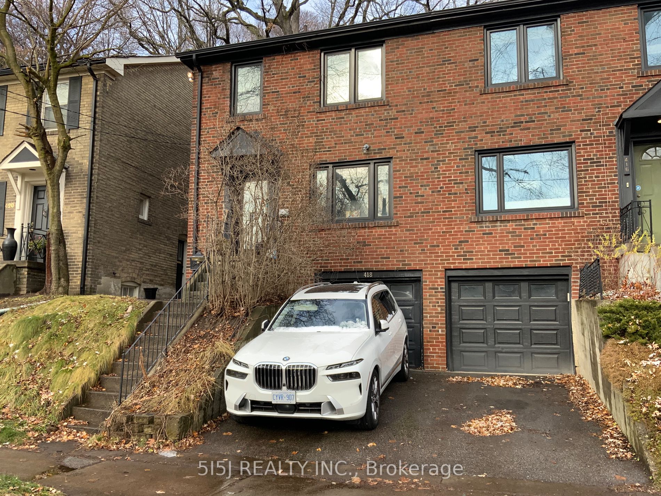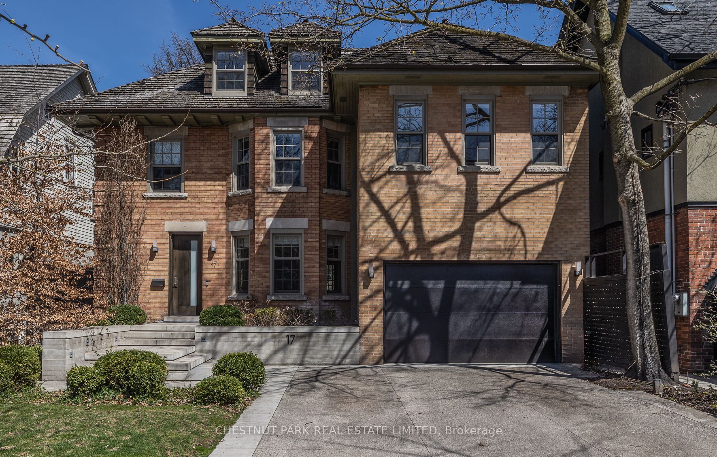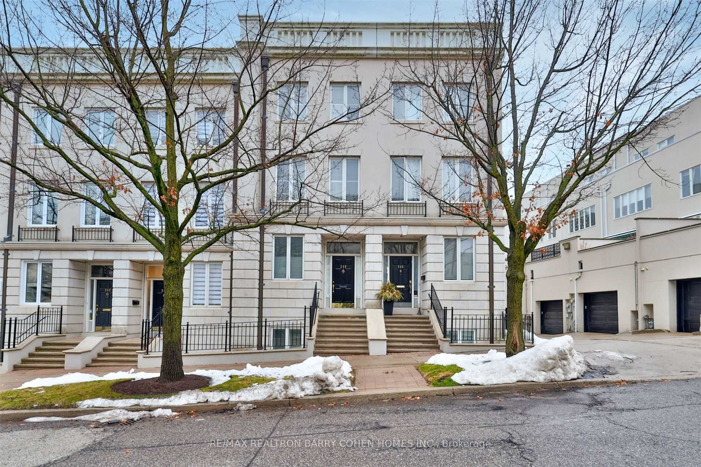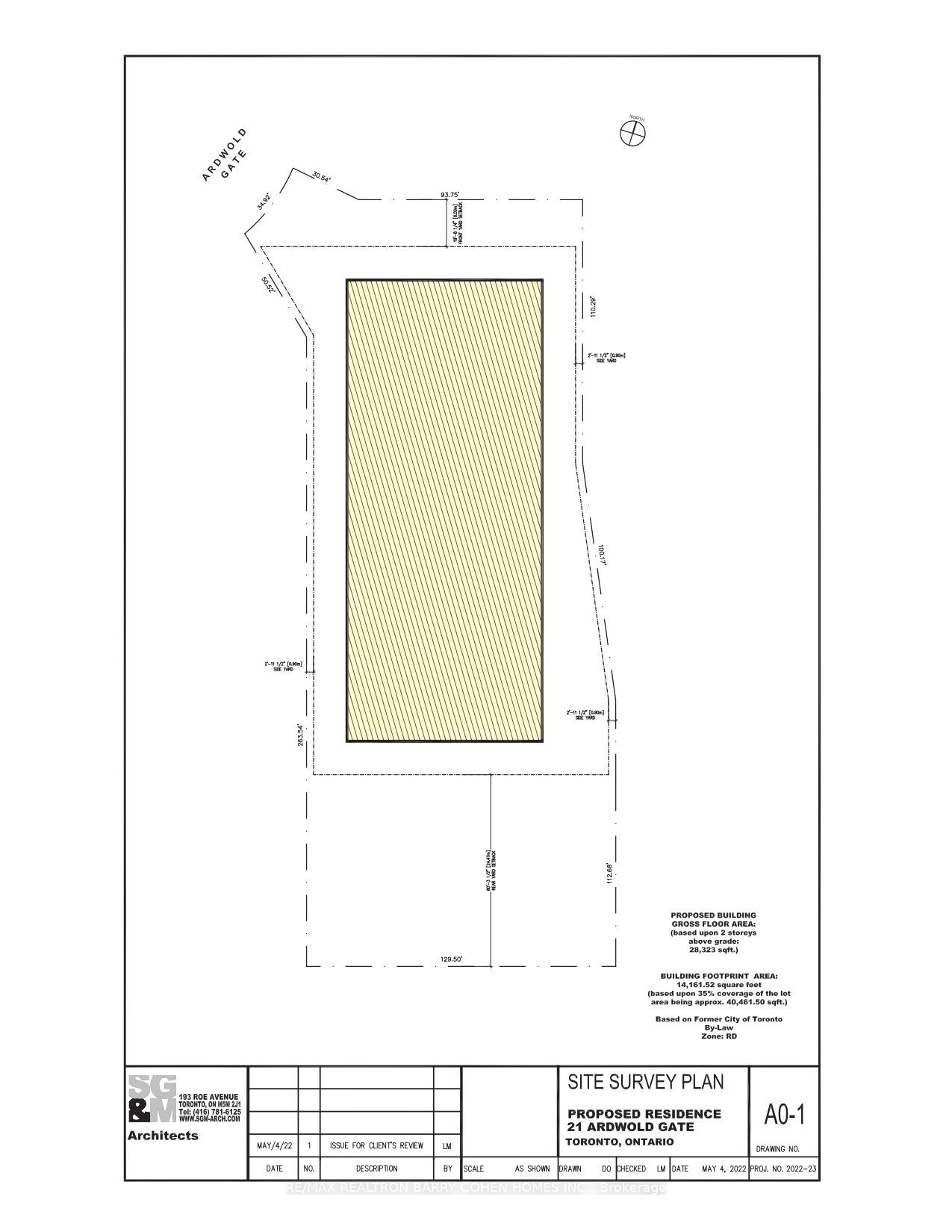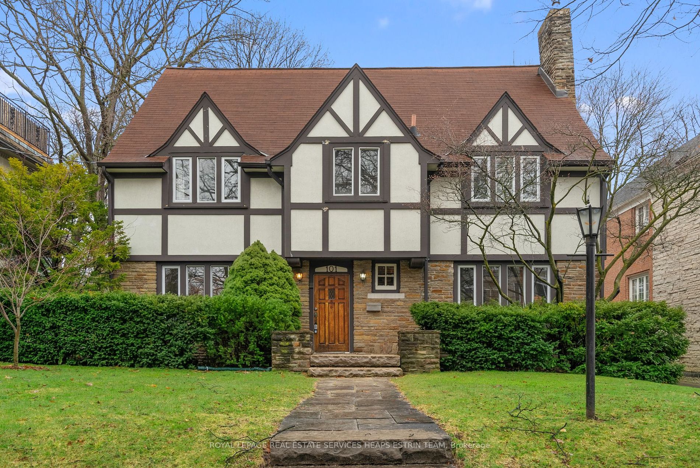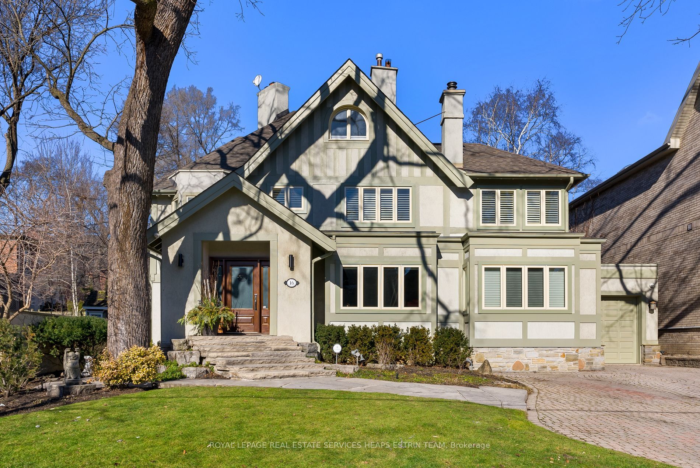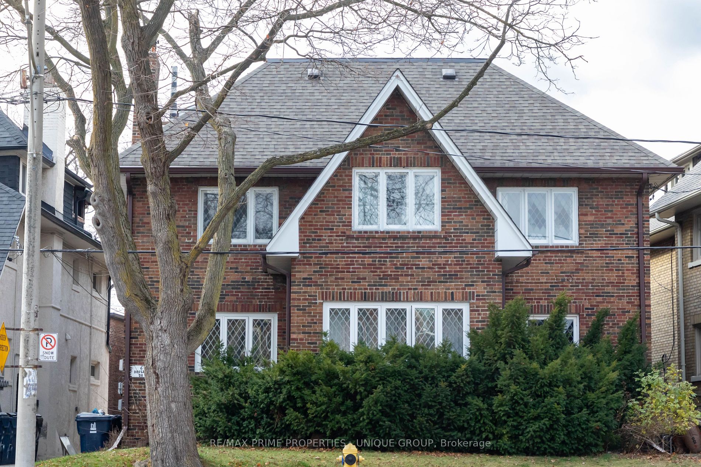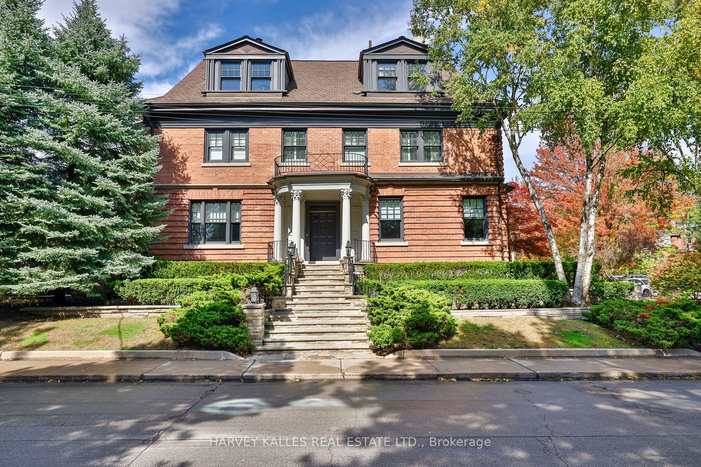169 Walmer Rd
$2,399,000/ For Sale
Details | 169 Walmer Rd
The Wonder of Walmer! Nestled in the heart of The Annex and surrounded by majestic historic houses, this thoughtfully renovated home is ready for you to move in and enjoy. Savour each day in the living room with natural light flooding through the bay window flanked by an Italian stone fireplace. White oak and large white ceramic tiles cover the main floor including a chefs kitchen, dining room and a sun room that walks out to the rear yard. The kitchen features stunning stone countertops, backsplash and a waterfall island plus built-in appliances, a wall oven and generous storage space. The primary bedroom dazzles with a large bay window, seating area and built-in closet. Its 5-pc ensuite with freestanding tub, walls & floor gleaming in large porcelain tiles, is stunning. The 2nd & 3rd bedrooms are perfect with large walk in closets, white oak floors & a stunning bathroom. Enjoy the good life in The Annex just steps to Bloor Street, the subway, restaurants, U of T & much more.
Renovated in 2022. Detached 2 car garage in rear that qualifies for garden suite - see letter. 2nd floor laundry. Bsmt w/ 1-bed apt, high-end kitchen & separate entrance.
Room Details:
| Room | Level | Length (m) | Width (m) | |||
|---|---|---|---|---|---|---|
| Foyer | Main | 2.59 | 1.71 | Large Window | Ceramic Floor | |
| Family | Main | 4.69 | 3.81 | Fireplace Insert | Hardwood Floor | Bay Window |
| Kitchen | Main | 6.37 | 3.50 | Ceramic Floor | Quartz Counter | Combined W/Sunroom |
| Dining | Main | 4.45 | 2.59 | W/O To Deck | Ceramic Floor | |
| Prim Bdrm | 2nd | 5.79 | 4.57 | 4 Pc Ensuite | Hardwood Floor | B/I Closet |
| 2nd Br | 2nd | 4.14 | 3.35 | B/I Closet | Hardwood Floor | W/O To Deck |
| Br | 3rd | 5.67 | 3.38 | Hardwood Floor | ||
| Living | Bsmt | 3.81 | 2.47 | Window | Laminate | Combined W/Laundry |
| Kitchen | Bsmt | 3.14 | 2.65 | Laminate | ||
| Br | Bsmt | 3.91 | 4.29 | Window | Laminate | Closet |
