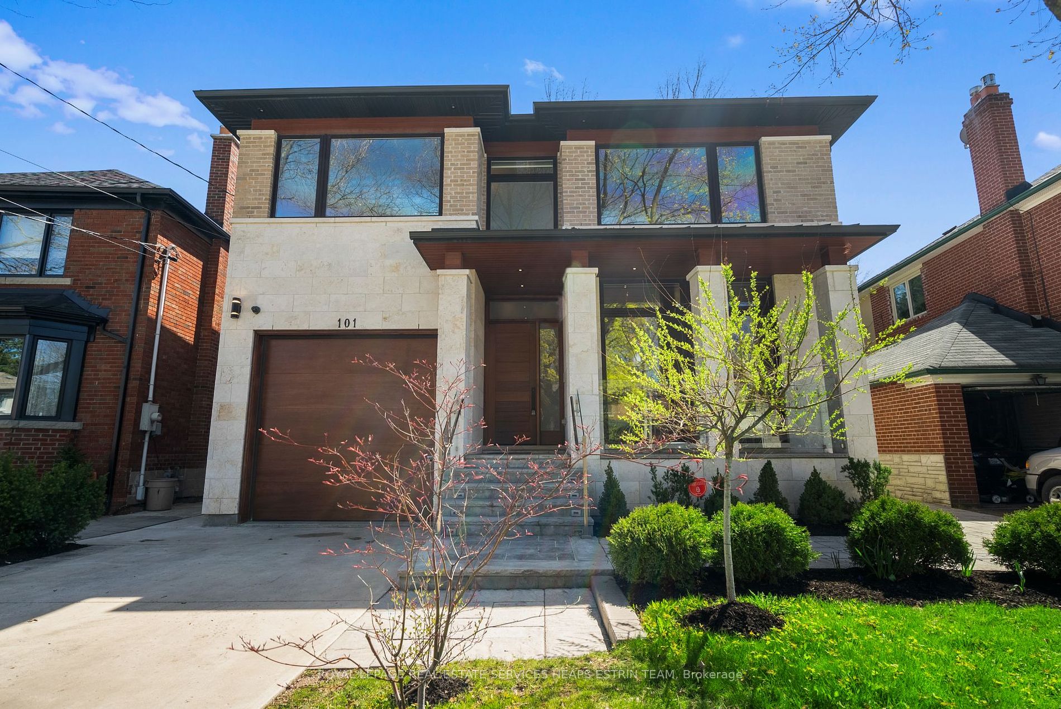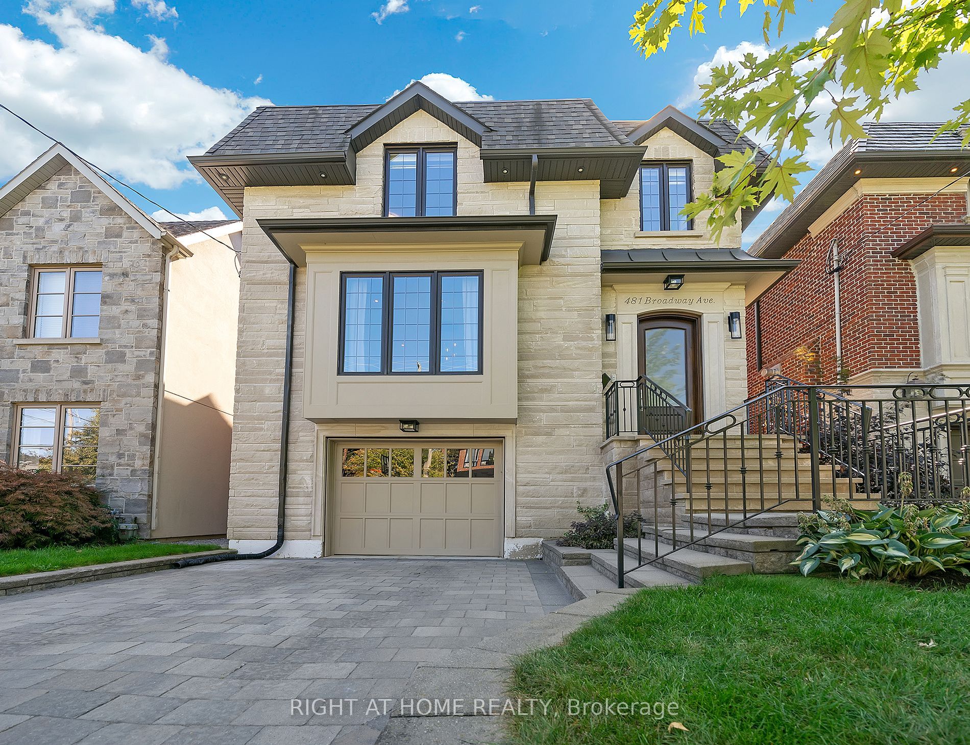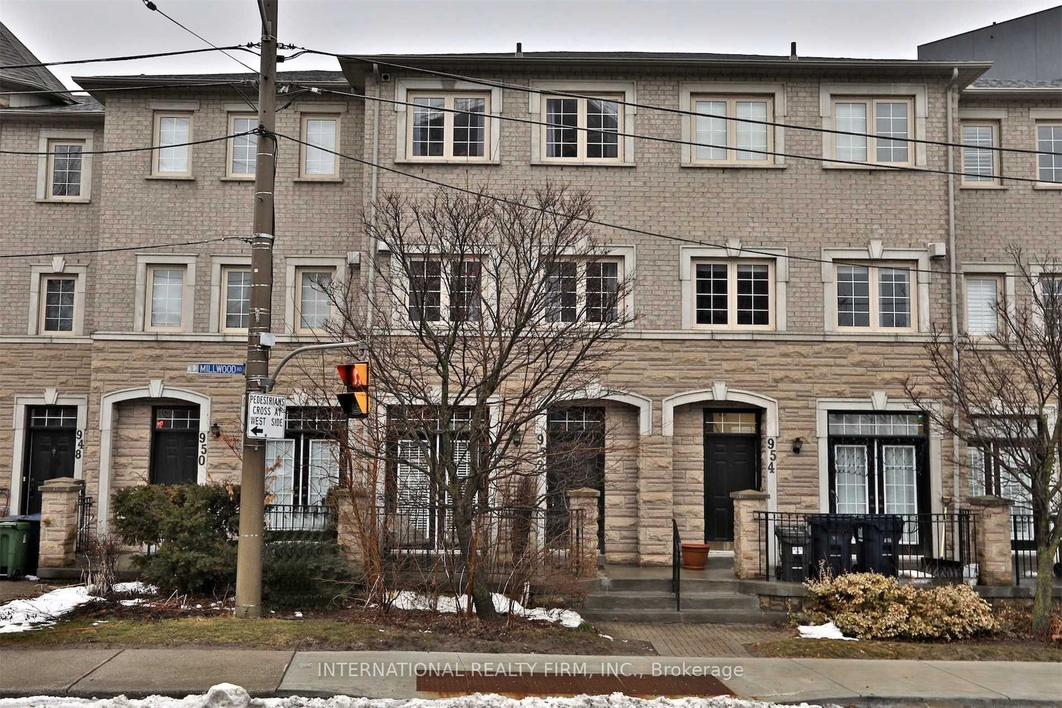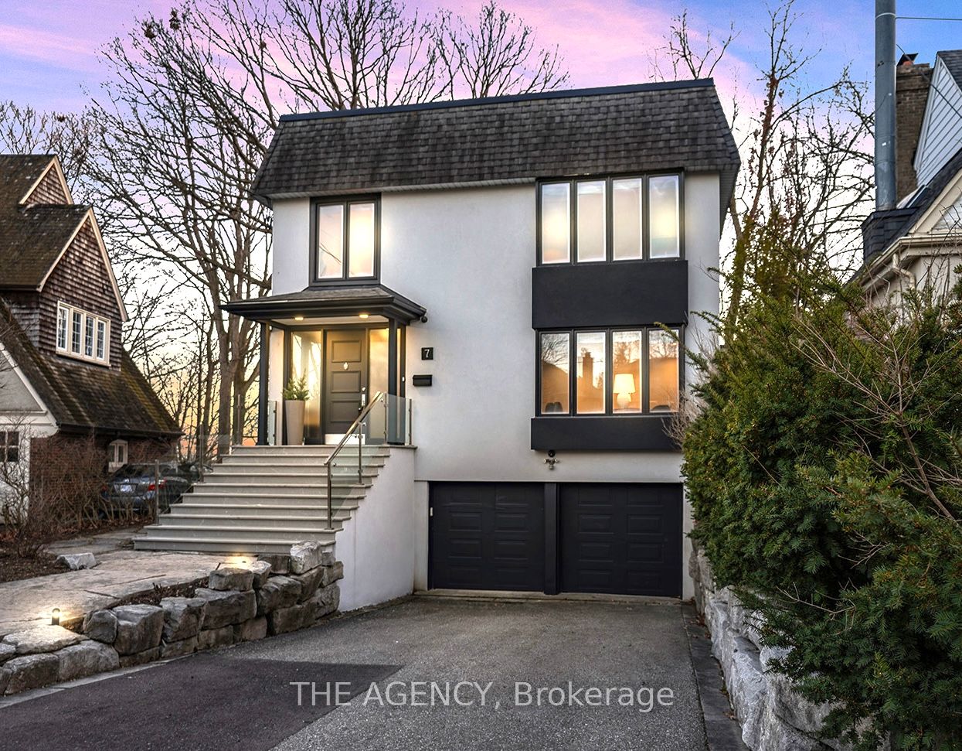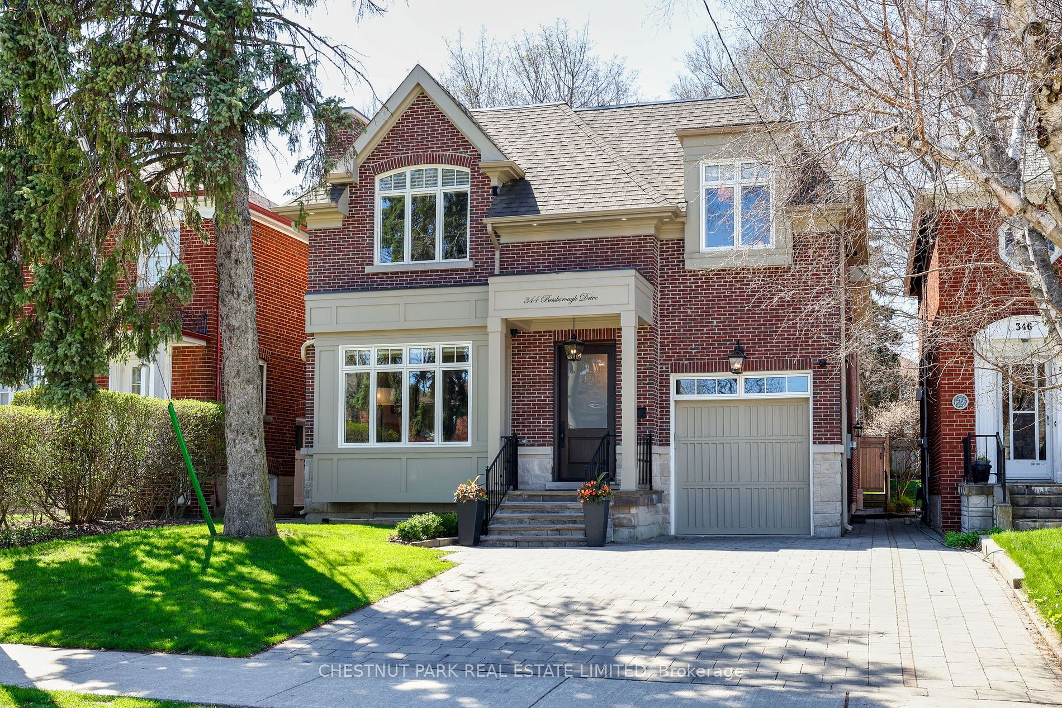101 Rykert Cres
$4,595,000/ For Sale
Details | 101 Rykert Cres
Stunning custom home, one of the largest in North Leaside, beautifully built and professionally designed with great care! Spacious living space of over 5600 Sp. Ft. Fabulous location on Rykert Cres. Expansive main floor with excellent layout.Open concept foyer with custom built-in walnut closets. Large living room and dining room with triple-sided fireplace, backlit onyx wall bar and custom built-in dining buffet. Chef's kitchen with high ceilings, Miele appliances, large island, custom walnut millwork and ample storage. Gorgeous family room with 11' ceiling, paneled accent wall, and stone clad fireplace overlooking the garden. Beautiful powder room and fabulous mudroom! Outstanding second floor with large bedrooms (all with ensuites & heated floors), multiple skylights, and a gorgeous master bedroom with custom built-in walnut bed and side tables, a double sided fireplace, his & hers spacious walk-in closets and spa-like ensuite. Top notch lower level with oversized Rec room, office, bedroom and theatre-room. Large laundry room! Expansive windows throughout. Built-in speakers throughout. Great yard with endless possibilities! Wonderful schools in district and steps to the ravine.
Miele appliance warranty till 2027, motorized blinds, 2 CAC, 2 furnaces, Cvac, heated front steps and automated sprinkler system in front and backyard.
Room Details:
| Room | Level | Length (m) | Width (m) | |||
|---|---|---|---|---|---|---|
| Foyer | Main | 1.91 | 1.52 | B/I Closet | Stone Floor | O/Looks Living |
| Living | Main | 4.20 | 4.04 | Fireplace | Hardwood Floor | Pot Lights |
| Dining | Main | 5.92 | 4.27 | B/I Shelves | Hardwood Floor | Fireplace |
| Kitchen | Main | 7.32 | 4.75 | Centre Island | Tile Floor | O/Looks Family |
| Breakfast | Main | 7.32 | 4.75 | Combined W/Kitchen | Tile Floor | O/Looks Backyard |
| Family | Main | 6.60 | 6.07 | Fireplace | Tile Floor | W/O To Yard |
| Prim Bdrm | 2nd | 6.60 | 4.44 | 5 Pc Ensuite | Hardwood Floor | W/I Closet |
| 2nd Br | 2nd | 4.72 | 3.51 | W/I Closet | Hardwood Floor | 4 Pc Ensuite |
| 3rd Br | 2nd | 4.22 | 3.91 | W/I Closet | Hardwood Floor | 4 Pc Ensuite |
| 4th Br | 2nd | 3.63 | 3.33 | Closet | Hardwood Floor | 3 Pc Ensuite |
| Rec | Lower | 10.16 | 6.05 | Fireplace | Hardwood Floor | Wet Bar |
| 5th Br | Lower | 3.96 | 3.25 | Closet | Broadloom | 3 Pc Bath |
