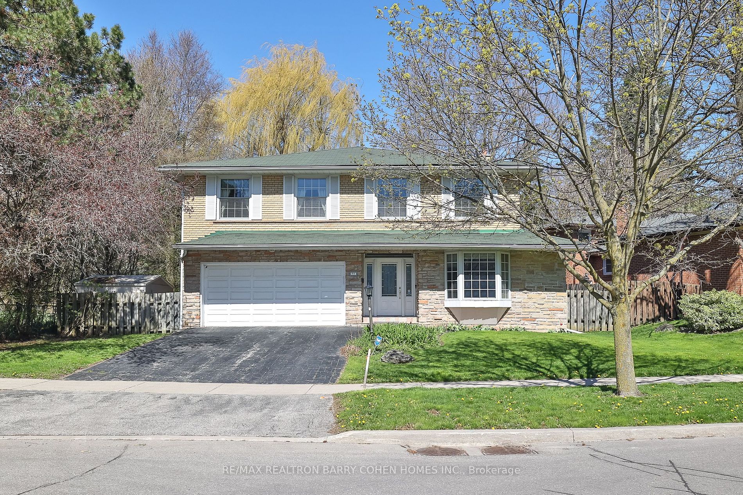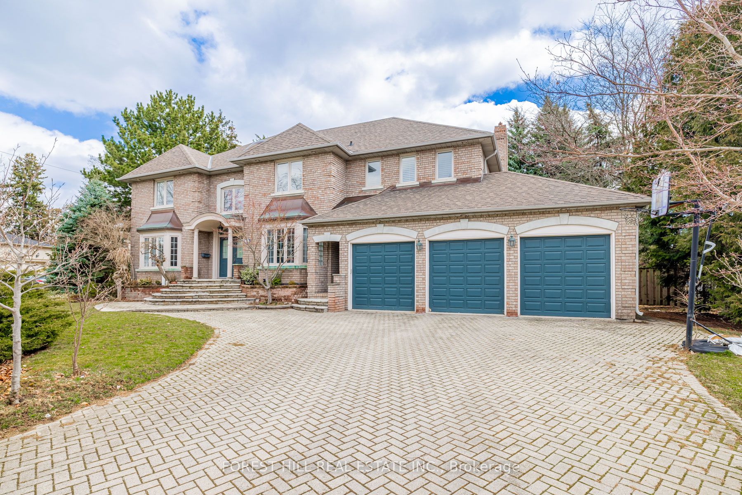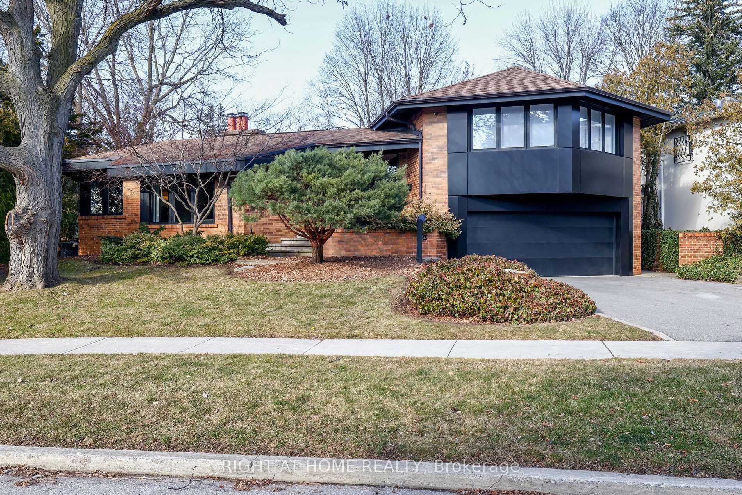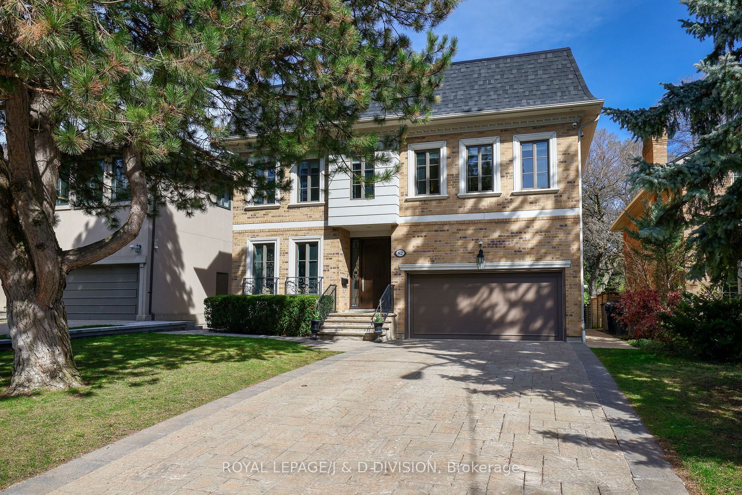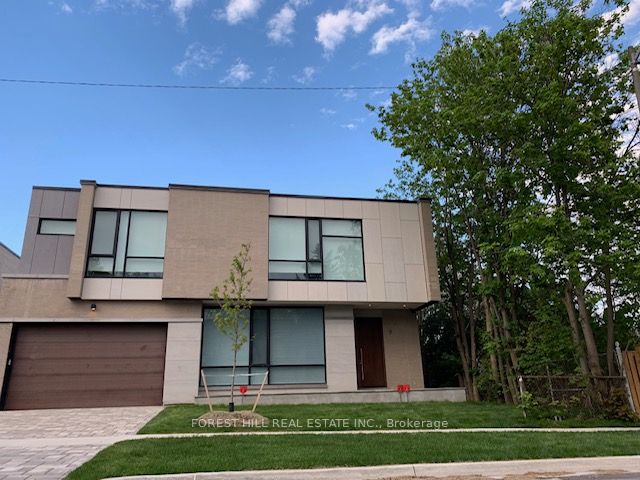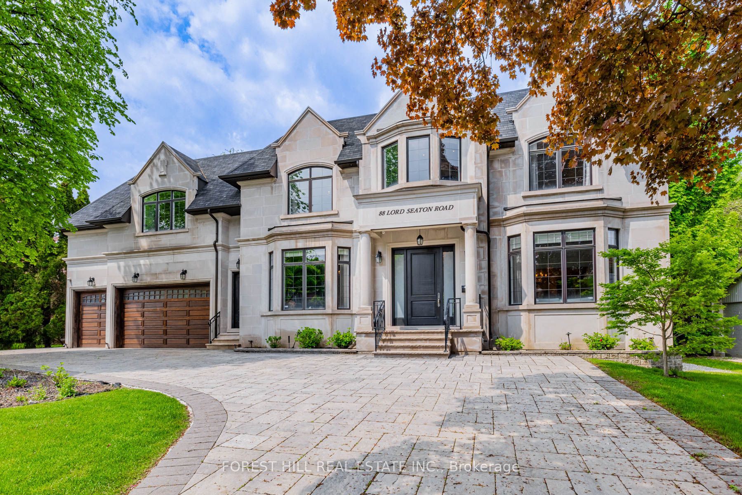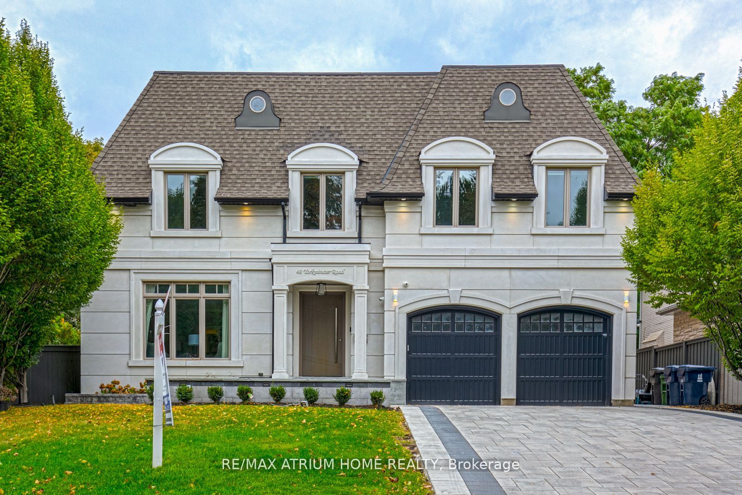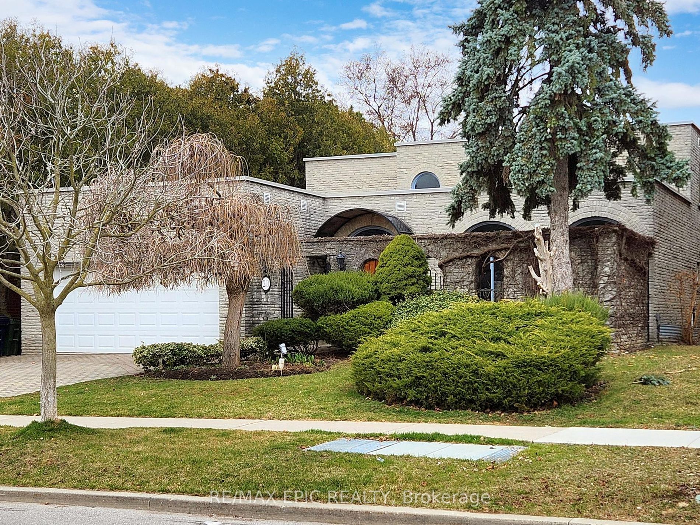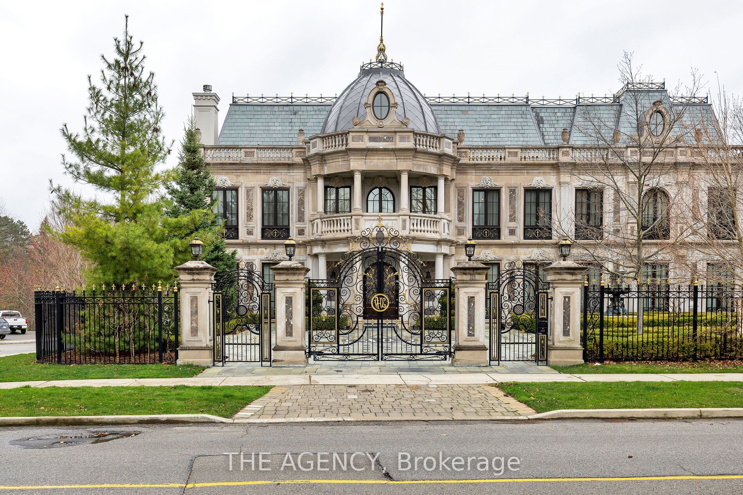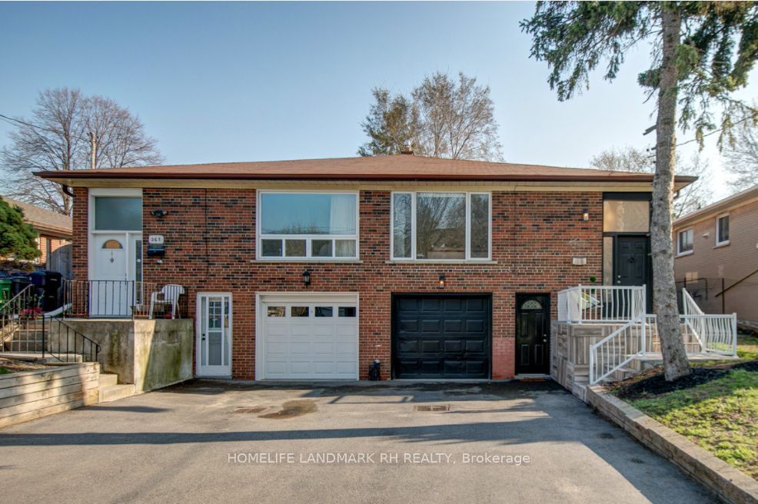50 Montressor Dr
$2,880,000/ For Sale
Details | 50 Montressor Dr
Nestled Within The Esteemed St. Andrews Neighbourhood, This Meticulously Maintained & Cherished Family Home Exudes Warmth, Comfort & Charm. Outside, A Brick & Stone Facade And Lovely Front Door W/Sidelights & Transom Set The Tone. Inside, Three Gracious Levels Are Filled With Natural Light From Multiple East & West Facing Windows. A Sweeping Staircase Leads To Rare And Desirable 5 Bedroom Layout. Primary Bedroom W/Walk-in Closet and 5-Pc Ensuite. Excellent Flow Between The Principal Rooms & Backyard Walkouts Make It An Entertainer's Dream. Custom Kitchen With Breakfast Area & Sliding Door Walk-Out to Deck. Grand Dining Room W/Walk-out. Formal Living Room With Gas Fireplace & Splendid Bay Window. Main Floor Laundry W/Mud Room & Side Entry. Downstairs, Family & Friends Gather By Wood Burning Fireplace Or Wet Bar W/ Seating Area. Newly Renovated Storage Room W/Shelving. Outside Storage Shed For Larger Items. Thoughtful Upgrades Include Expanded Family Room & Primary Bedroom Ensuite, Multiple Walk-Outs & Variety Of Lighting Options. Two-Car Built-In Garage & Custom Driveway. Front Yard Garden & Mature Trees. Very Private Fenced Back Yard. Close to TTC, Fine Dining, Shopping & Schools. Come See This Warm & Wonderful Family Home And Make It Your Own.
Custom Black Paver Driveway, Two Furnaces For Custom Heating, Heated Marble Floor In Primary Ensuite, Abundant Storage Areas, Gas & Wood Burning Fireplaces, Granite Floor In Foyer, Multiple Walk-Outs To Deck & Backyard
Room Details:
| Room | Level | Length (m) | Width (m) | |||
|---|---|---|---|---|---|---|
| Dining | Main | 5.97 | 2.87 | W/O To Deck | Hardwood Floor | Wainscoting |
| Living | Main | 5.00 | 4.47 | Hardwood Floor | Gas Fireplace | Bay Window |
| Kitchen | Main | 4.14 | 3.56 | Centre Island | Breakfast Bar | Eat-In Kitchen |
| Family | Main | 7.32 | 4.29 | Bay Window | Hardwood Floor | Recessed Lights |
| Prim Bdrm | 2nd | 6.73 | 4.95 | W/I Closet | Recessed Lights | 5 Pc Ensuite |
| 2nd Br | 2nd | 5.21 | 4.29 | Double Closet | Broadloom | O/Looks Backyard |
| 3rd Br | 2nd | 6.40 | 3.02 | Closet | Broadloom | Window |
| 4th Br | 2nd | 5.36 | 3.33 | Broadloom | O/Looks Backyard | Double Closet |
| 5th Br | 2nd | 3.63 | 3.63 | O/Looks Frontyard | Double Closet | Broadloom |
| Rec | Bsmt | 7.11 | 5.84 | Fireplace | Wet Bar | Above Grade Window |
| Den | Bsmt | 4.52 | 4.37 | Broadloom | Above Grade Window | Recessed Lights |
