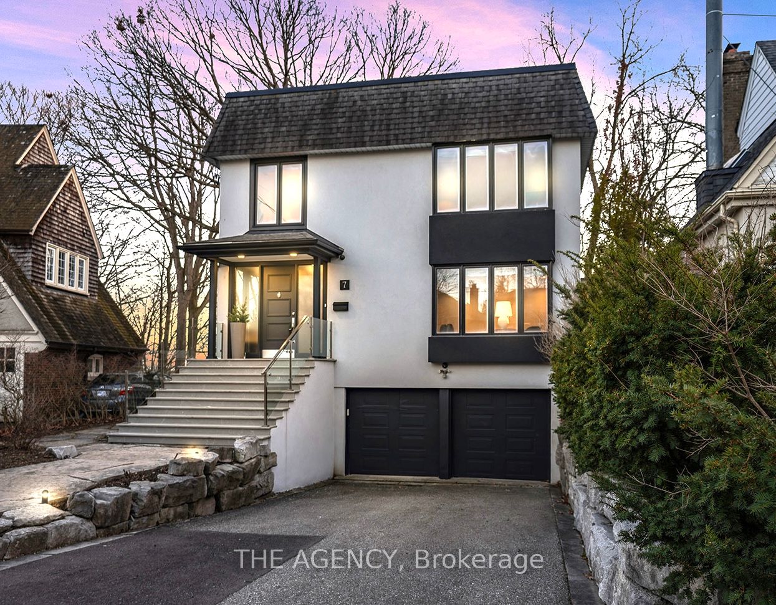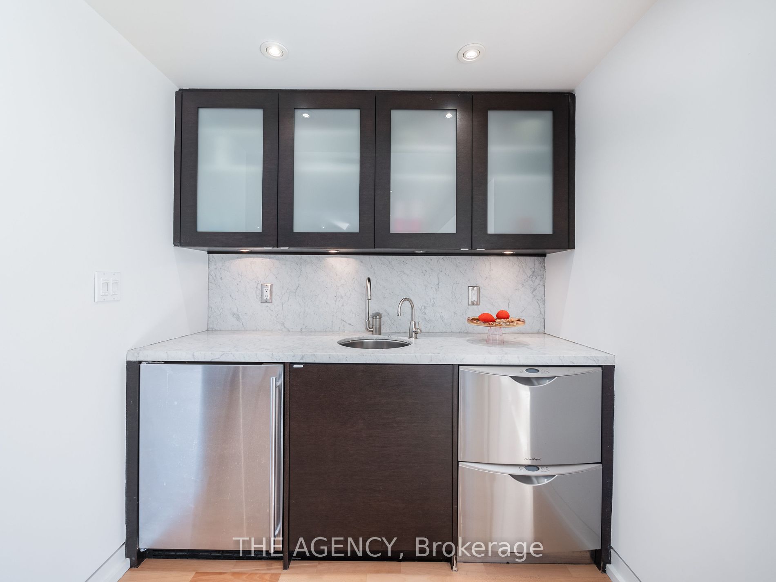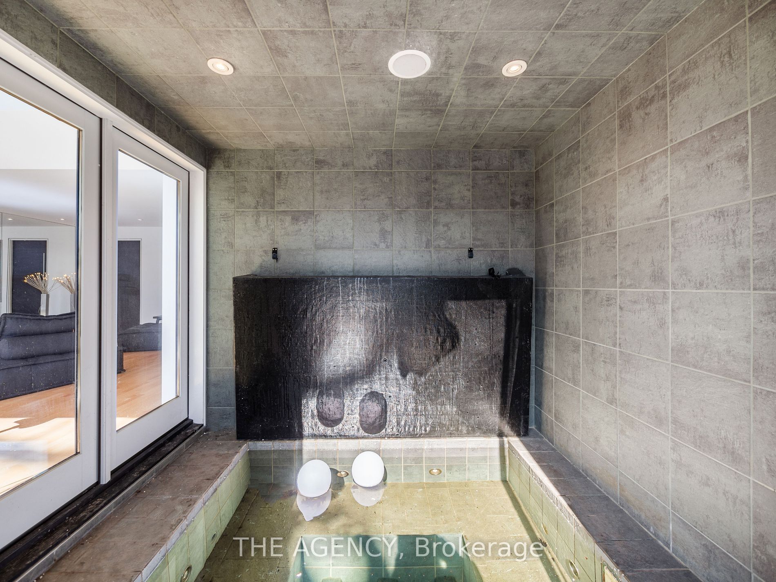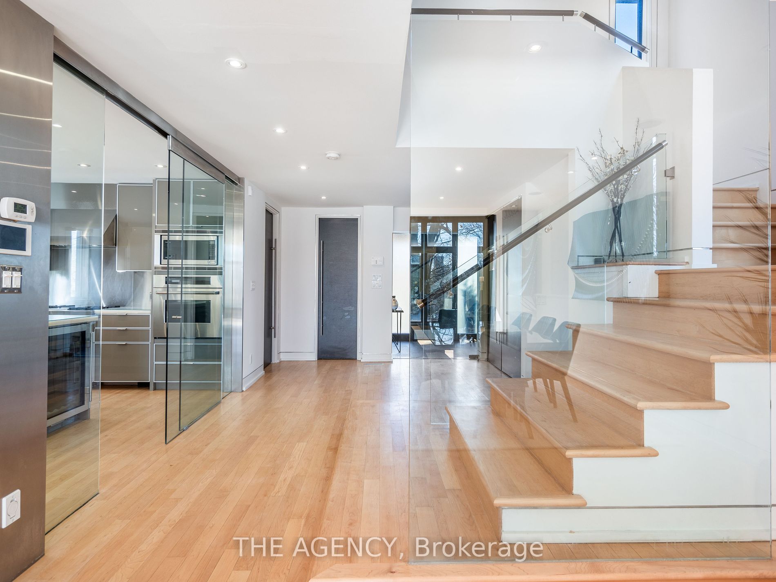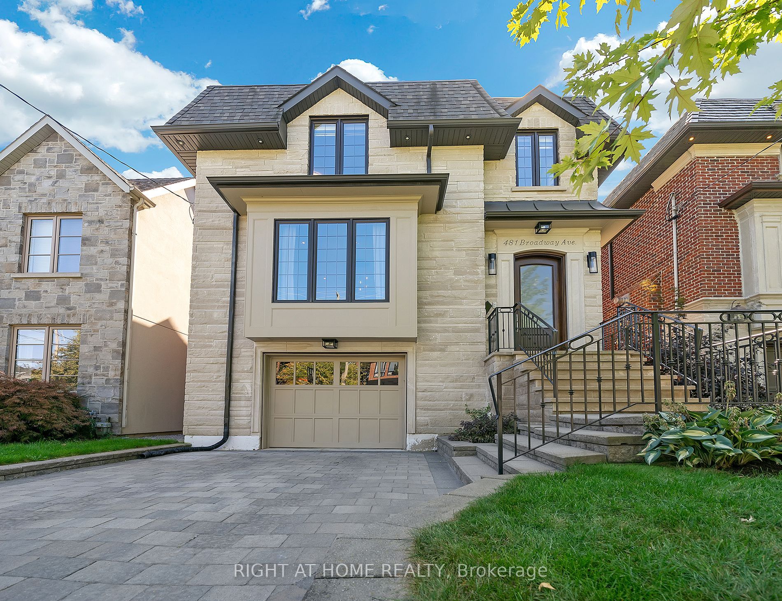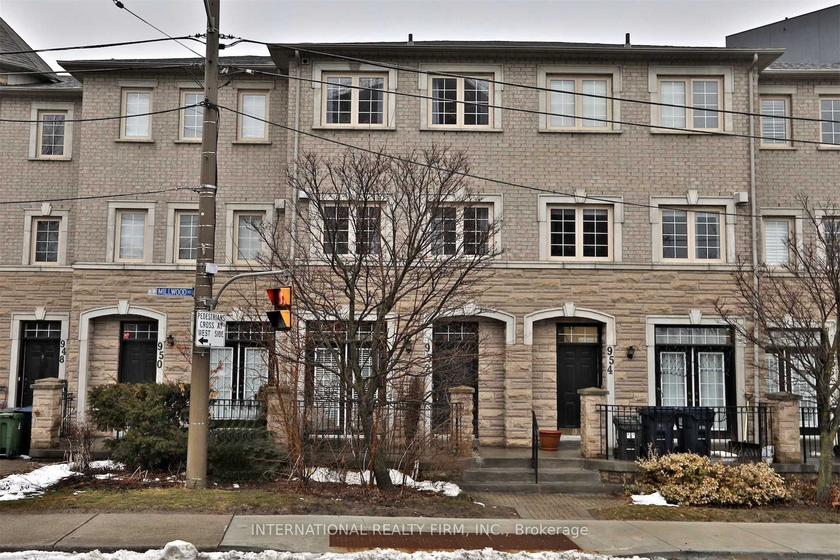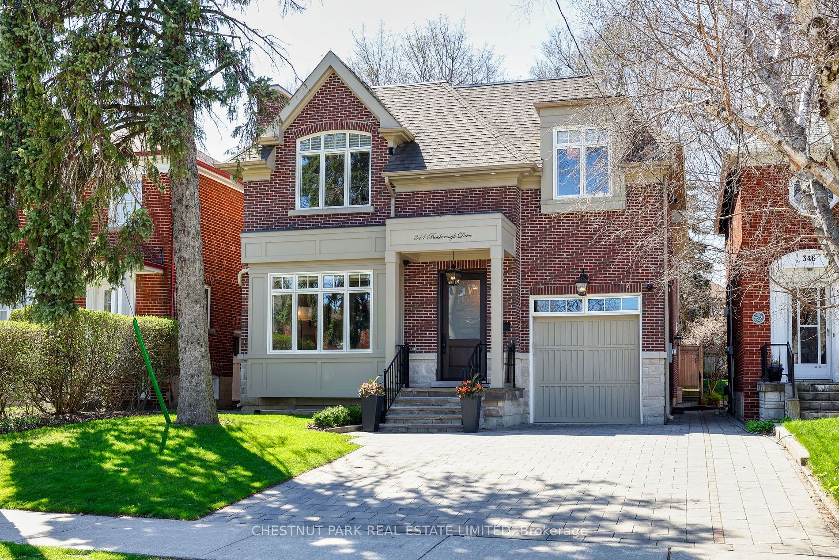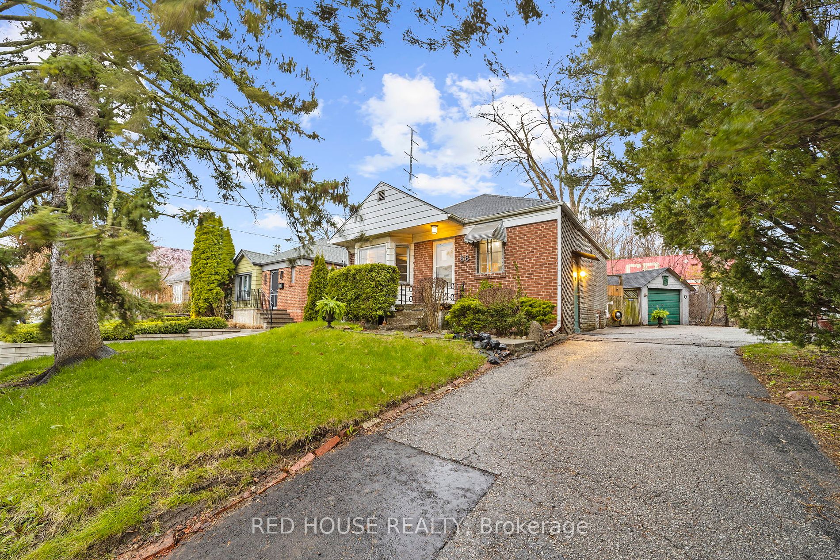7 Douglas Cres
$4,828,000/ For Sale
Details | 7 Douglas Cres
Prepare to be wowed by this extraordinary 265.00 feet depth lot, nestled in the coveted Governor's Bridge enclave in the heart of Rosedale. Backed by a ravine, it offers endless views of Four season nature through floor-to-ceiling windows on every floor. It's a modern marvel, seamlessly blending elegance with nature's beauty. With over 4000 square feet of living space, it's a luxurious retreat in the city. enjoy the gourmet kitchen with a stunning onyx island. With maple floors, heated steps, and bathroom floors, comfort is paramount.The master retreat and ensuite provide a luxurious escape, while the lower level offers walkout access to the ravine.Direct access to scenic trails, including those at Brickworks and Chorley Park, beckons exploration. And the indoor/outdoor hot tub? It's the cherry on top for family fun and entertaining! This masterpiece must be seen to be believed!--
Steam Shower.Built-In Speaker System, Security Camera Syestem. 2 furnaces, 2 A/C systems.Prof Landscaped. Steps To Chorley Park, Summerhill Market And Brickworks (Farmers Mrkt).
Room Details:
| Room | Level | Length (m) | Width (m) | |||
|---|---|---|---|---|---|---|
| Foyer | Main | 2.54 | 2.01 | Pot Lights | Hardwood Floor | Closet |
| Office | Main | 4.14 | 3.48 | Hardwood Floor | Built-In Speakers | |
| Kitchen | Main | 4.04 | 3.71 | Hardwood Floor | Centre Island | |
| Living | Main | 8.38 | 8.28 | Gas Fireplace | Combined W/Dining | Hardwood Floor |
| Dining | Main | 8.38 | 8.28 | Hardwood Floor | Combined W/Living | West View |
| Prim Bdrm | 2nd | 4.47 | 4.34 | Hardwood Floor | Ensuite Bath | His/Hers Closets |
| 2nd Br | 2nd | 3.94 | 3.35 | W/O To Balcony | Hardwood Floor | |
| 3rd Br | 2nd | 3.45 | 3.35 | Ensuite Bath | East View | Hardwood Floor |
| Rec | Bsmt | 2.77 | 2.31 | Walk-Out | Laminate | Wet Bar |
| Other | Bsmt | 2.77 | 2.31 | Laminate | Hot Tub | |
| Bathroom | Main | 2 Pc Bath | ||||
| Bathroom | 2nd | 4 Pc Bath |
