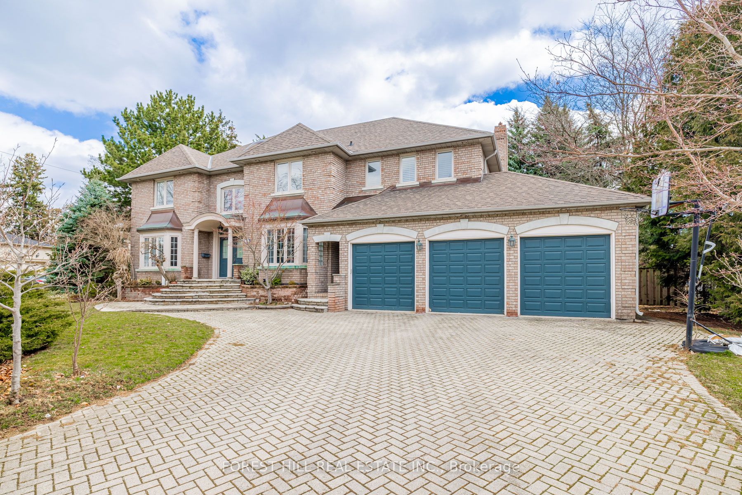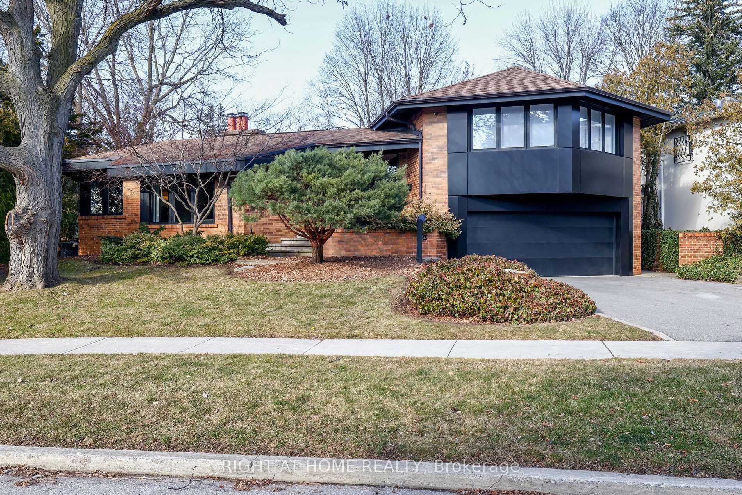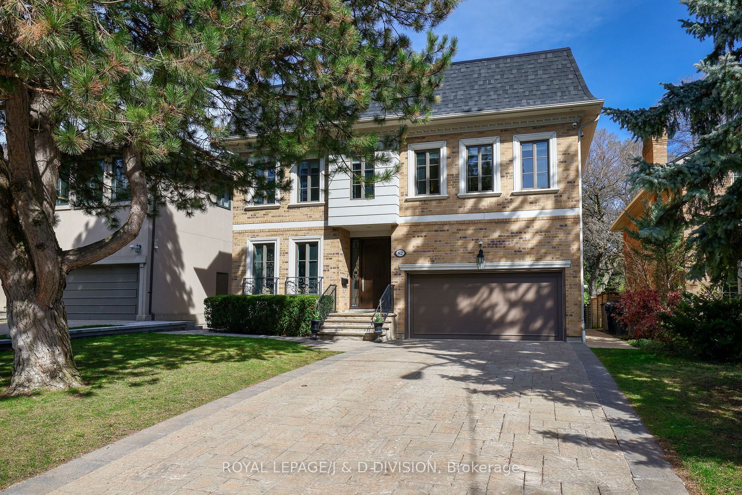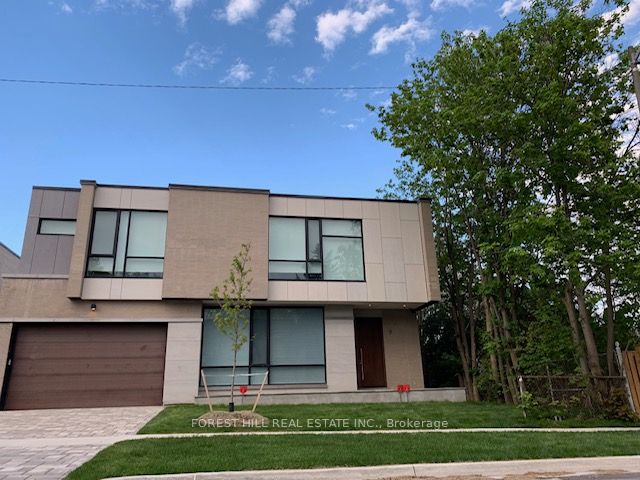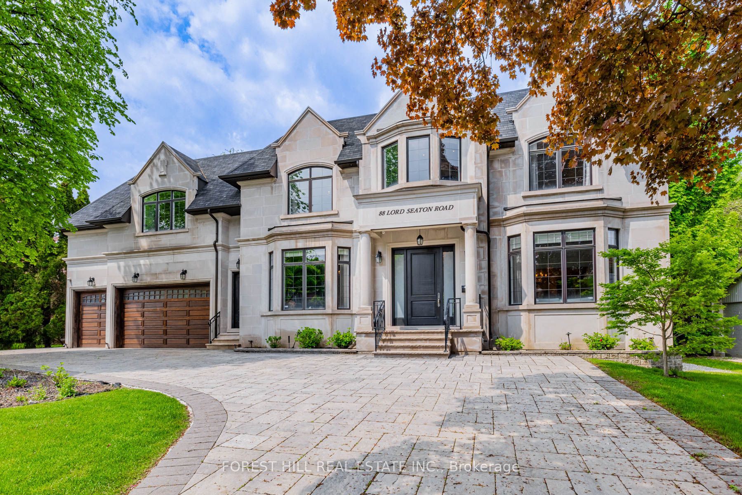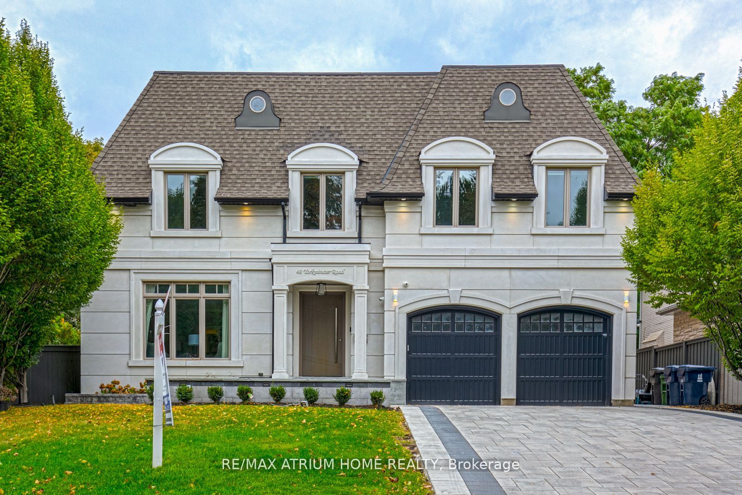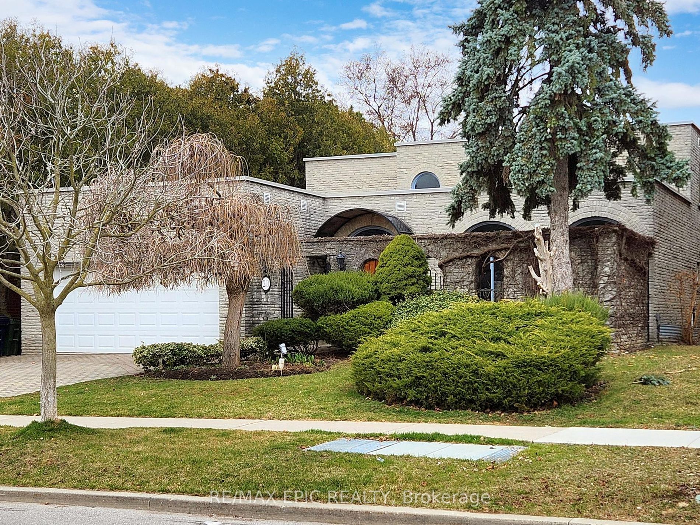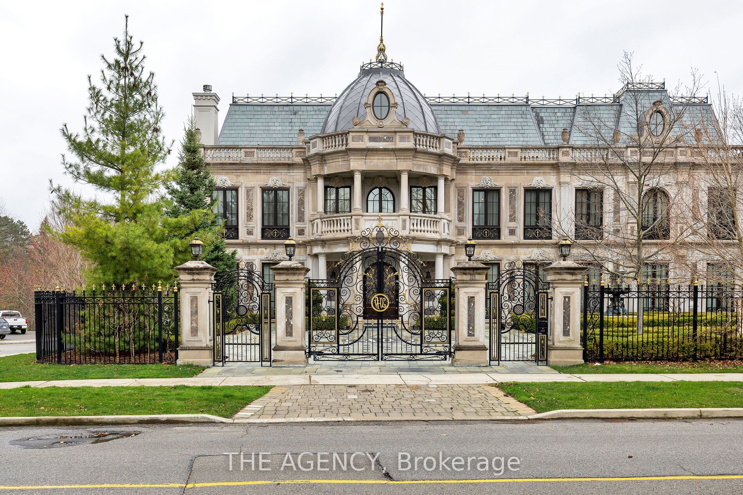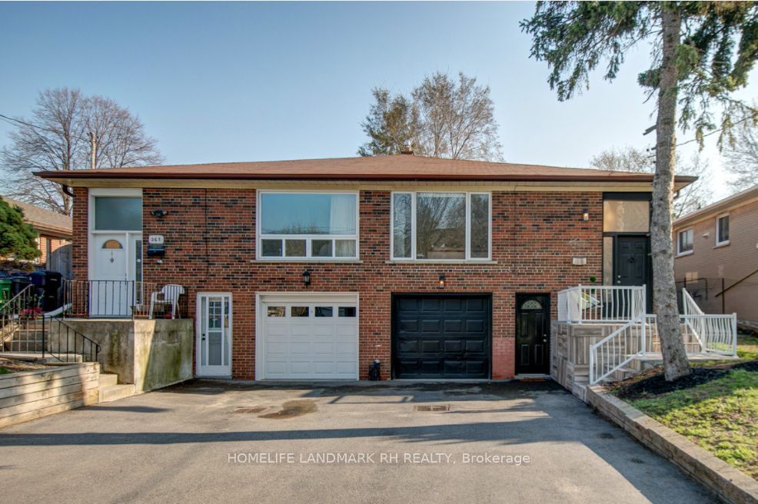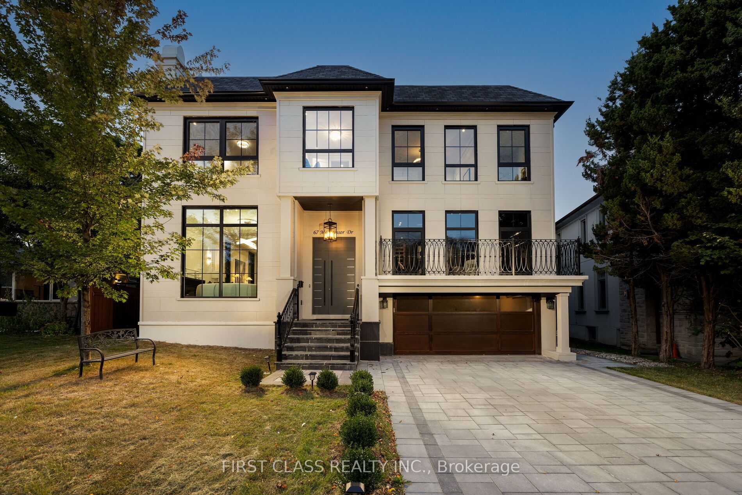157 Old Yonge St
$3,988,000/ For Sale
Details | 157 Old Yonge St
**This Property Is A Truly-Gracious-Fabulous Family Hm Nestled Prestigious St Andrew Neighbourhd**Greatly-Loved/Maintained Hm & Dramatic/Exceptional 2Storey Foyer & Featuring Apx 4200Sf(1st/2nd Flrs)+ A W/Up--Fully Finished-Spacious Bsmt---Hi Ceiling(9Ft:Main) W/Classic-Timeless Flr Plan & Spacious Living Area---Formal Living Rm Combined Den & Large Dining Rm W/B-In Pantry-Shelves**Updated & Gourmet Kit W/Top-Of-Line Appl(Subzero/Wolf Brand) & Large Centre Island & Eat-In Kitchen(Breakfast Area) Easy Access To Patio For Outdr BBQ**Main Flr Laundry & Direct Access Garage To Laund/Mud Rm**Prim Bedrm W/His-Her Closet & A Make-Up Desk Area W/Newly-Reno'd Ensuite W/Skylit Combined Den/Office Or Sitting Rm(Easily Converted To A Bedrm)--All Spacious Bedrms & Reno'd Washrms(2nd Flr)**Fully Finished W/Up Bsmt & A Separate Entrance Thru A Side Entrance**Freshly Repainted-New Laminate Flr Bsmt**Convenient Location To Yonge Subway--Park--School & More
*Top-Of-A-Line Appl(Pnld Fridge,Wolf Gas Stove W/Griddle,Miele S/S B/I Dishwasher,Wolf B/I Microwave,Wolf S/S B/I Oven,Newer LG Washer/Dryer,Pot Filler,Centre Island,Granite Countetop,Marble Flr,Skylits,Newer Kit(Subzero/Wolf Brand),Cvac!
Room Details:
| Room | Level | Length (m) | Width (m) | |||
|---|---|---|---|---|---|---|
| Living | Main | 5.10 | 3.60 | Pot Lights | Hardwood Floor | Moulded Ceiling |
| Den | Main | 4.10 | 2.99 | French Doors | Hardwood Floor | O/Looks Living |
| Dining | Main | 5.70 | 3.95 | Pantry | Hardwood Floor | Pot Lights |
| Kitchen | Main | 7.05 | 4.27 | Marble Floor | B/I Appliances | Granite Counter |
| Family | Main | 5.78 | 4.00 | W/O To Patio | Fireplace | Hardwood Floor |
| Prim Bdrm | 2nd | 5.24 | 4.25 | Pot Lights | 6 Pc Ensuite | Hardwood Floor |
| 2nd Br | 2nd | 4.25 | 3.64 | Pot Lights | Hardwood Floor | French Doors |
| 3rd Br | 2nd | 5.50 | 3.76 | Hardwood Floor | 3 Pc Ensuite | Ceiling Fan |
| 4th Br | 2nd | 3.98 | 3.71 | Pot Lights | Hardwood Floor | Window |
| 5th Br | 2nd | 5.27 | 3.71 | Pot Lights | Hardwood Floor | Closet |
| Rec | Bsmt | 8.17 | 8.06 | Wet Bar | Fireplace | Walk-Up |
| Br | Bsmt | 4.14 | 3.50 | Laminate | 4 Pc Ensuite |

































