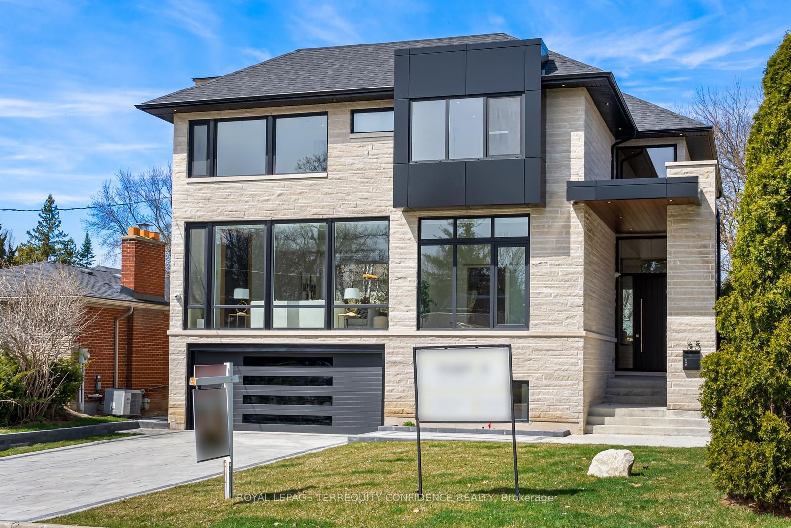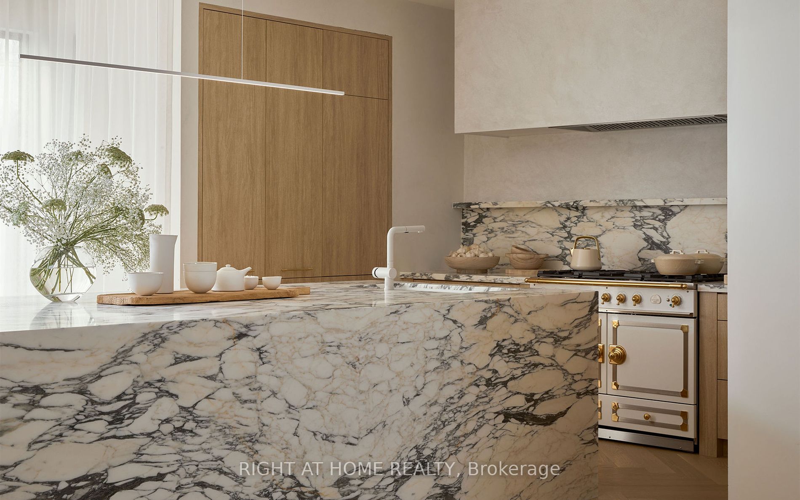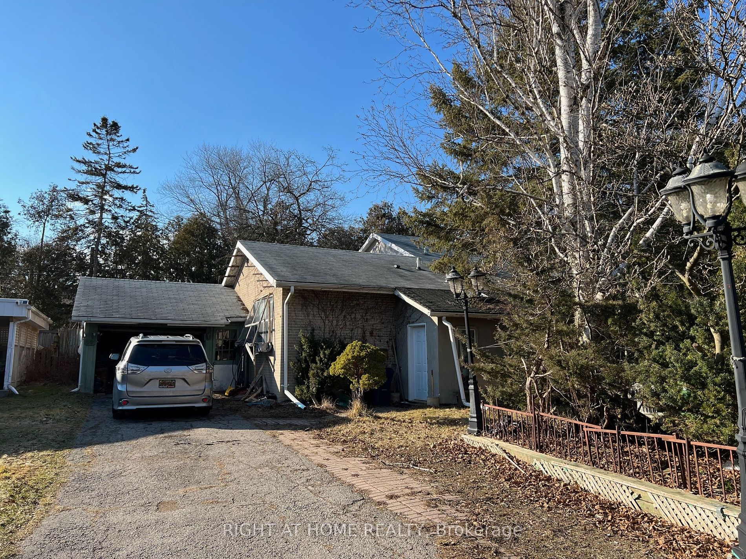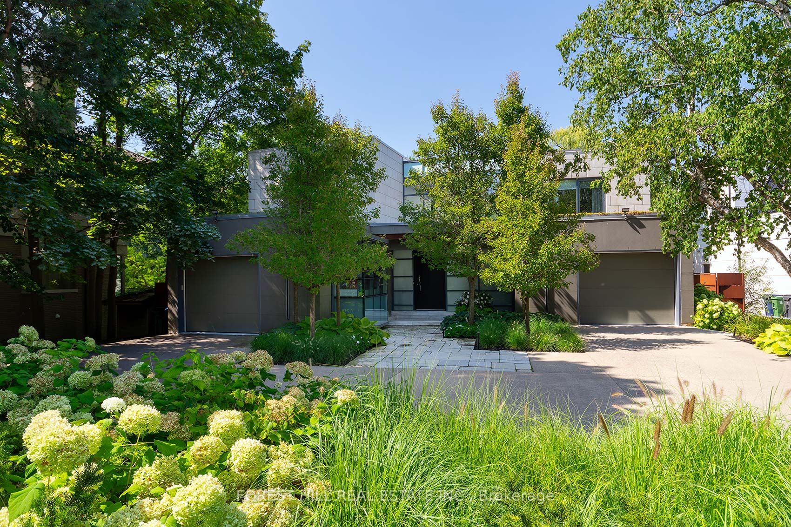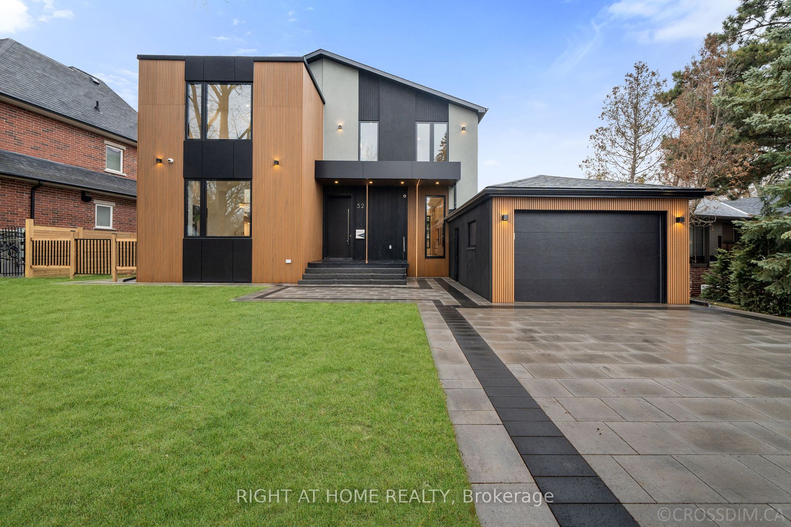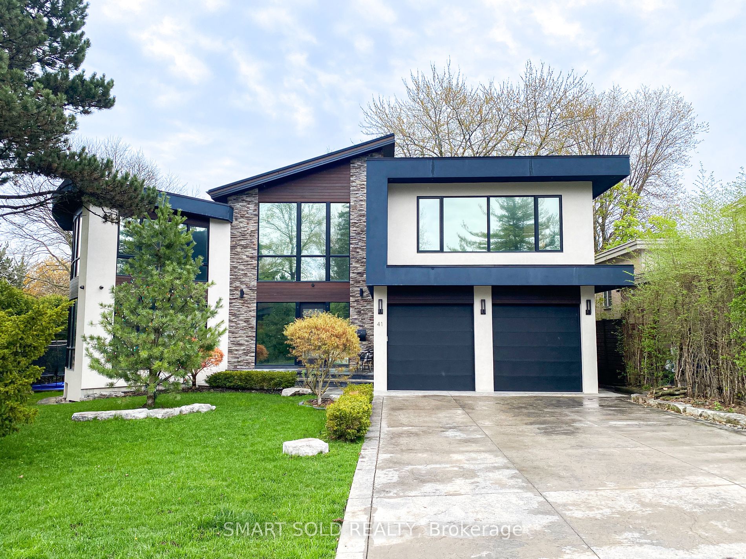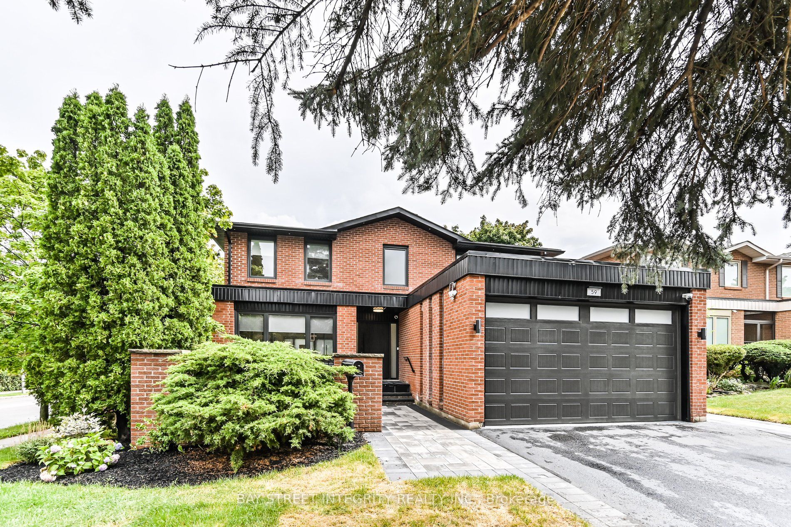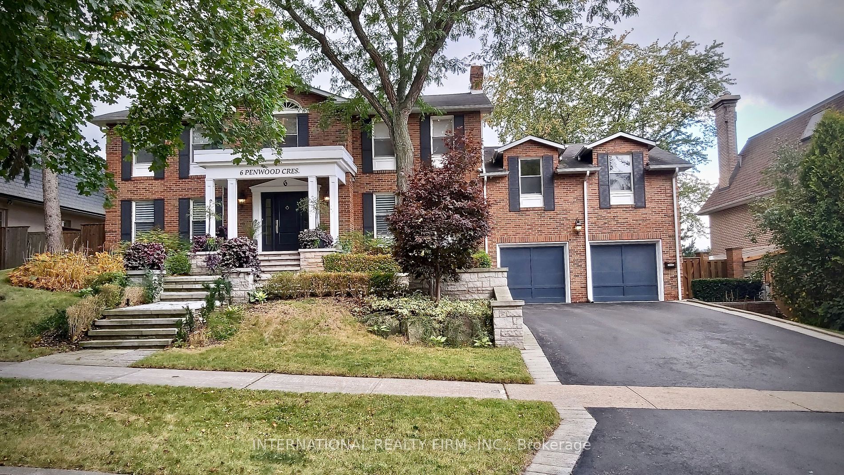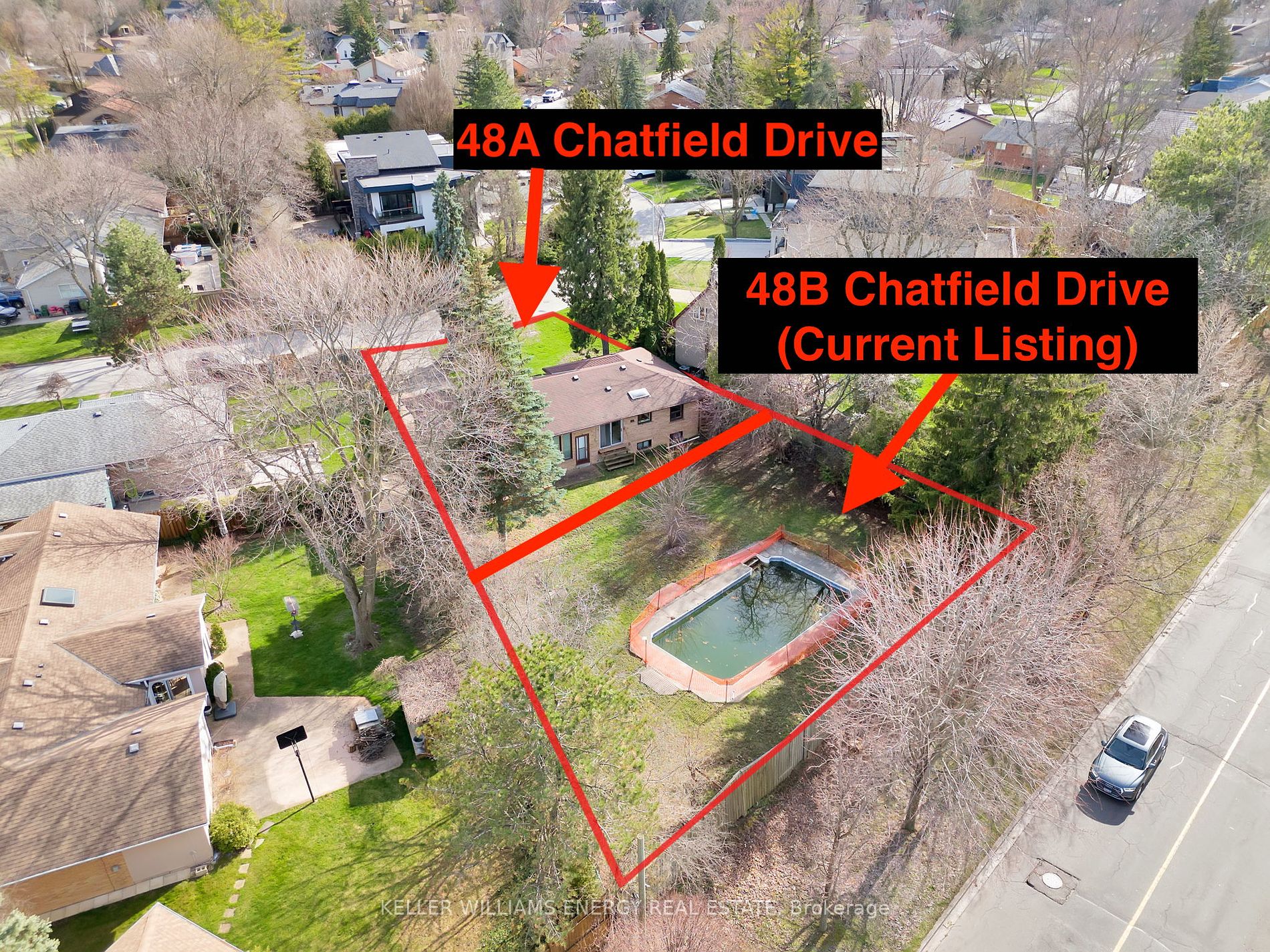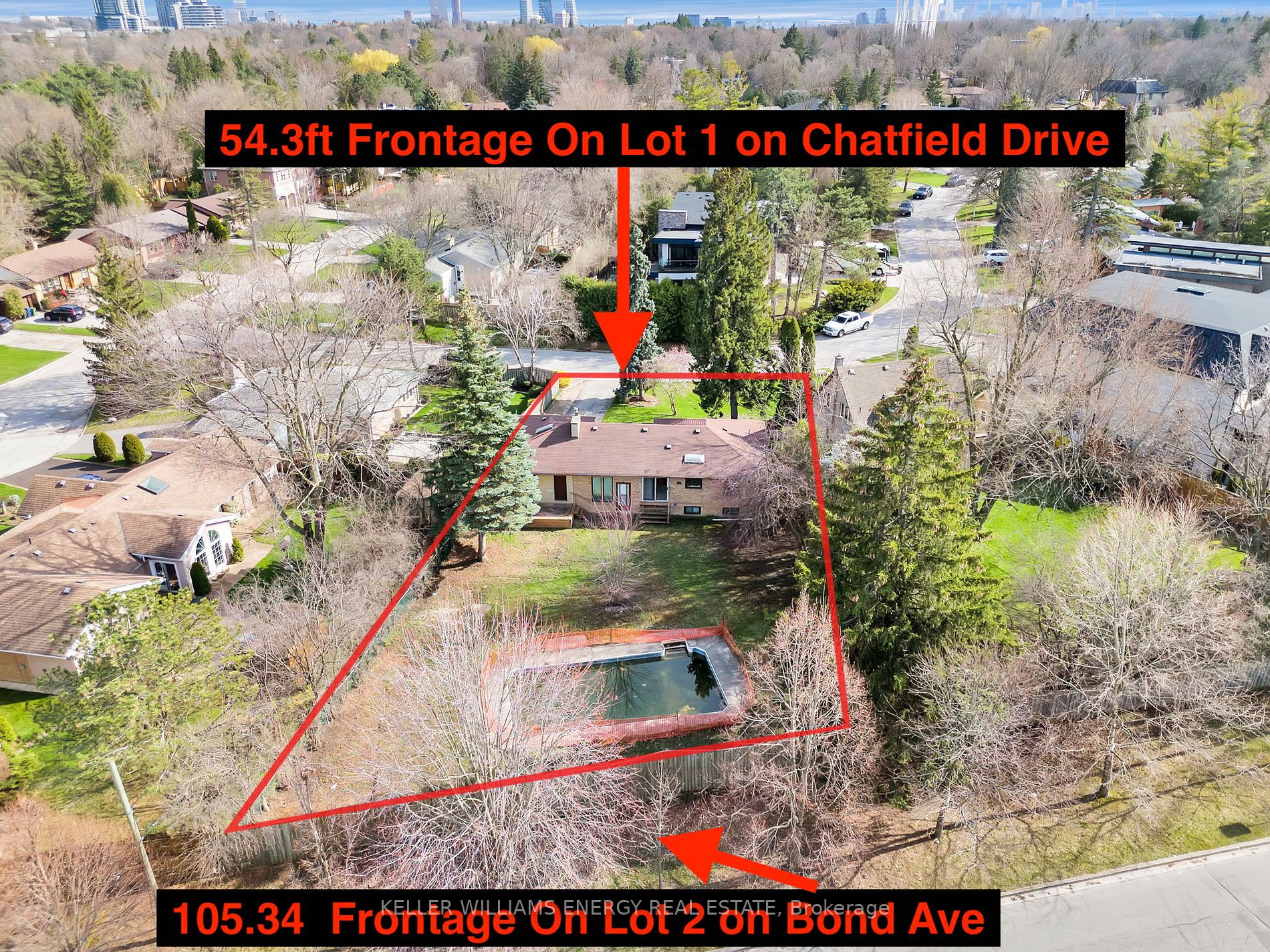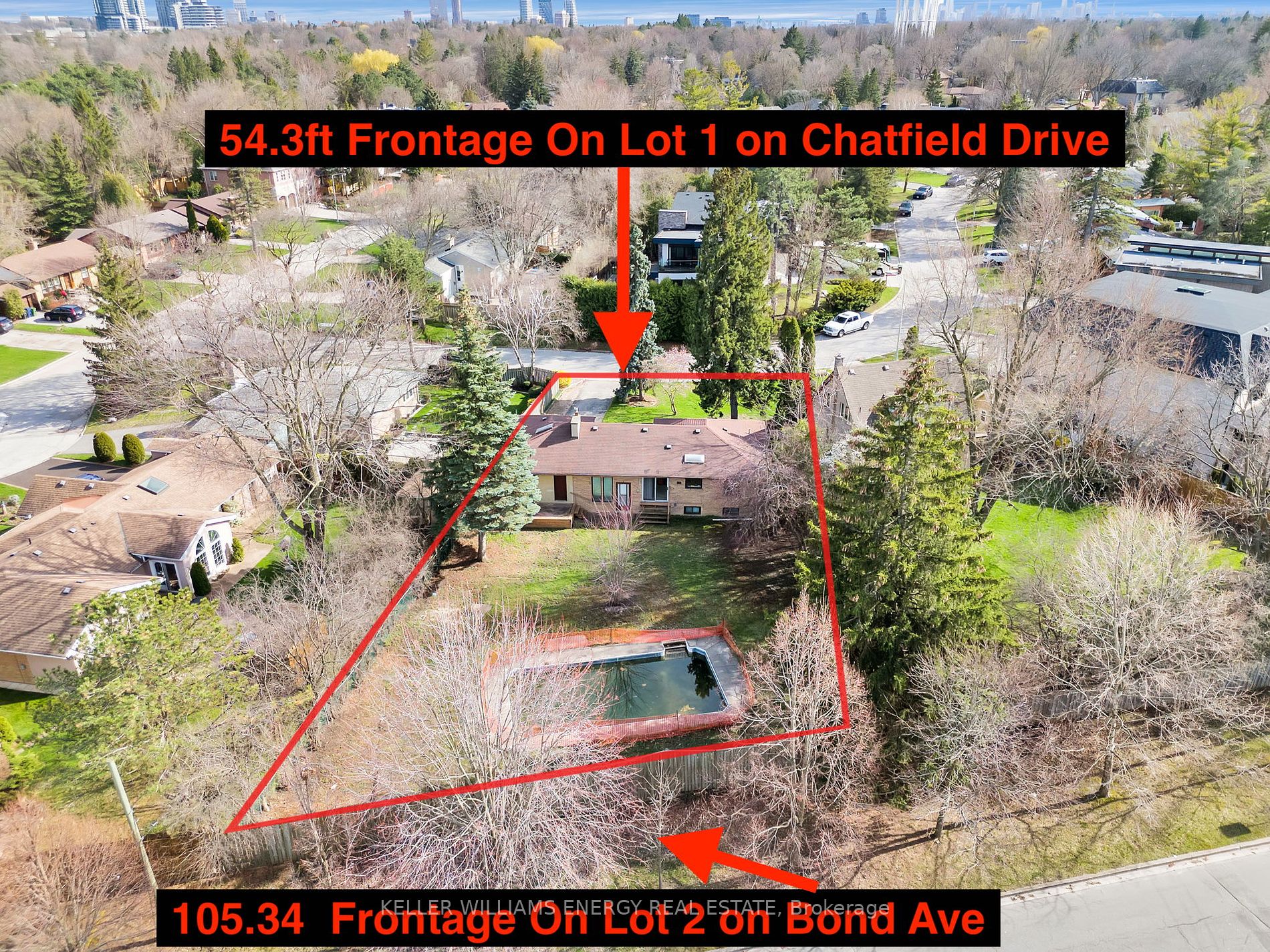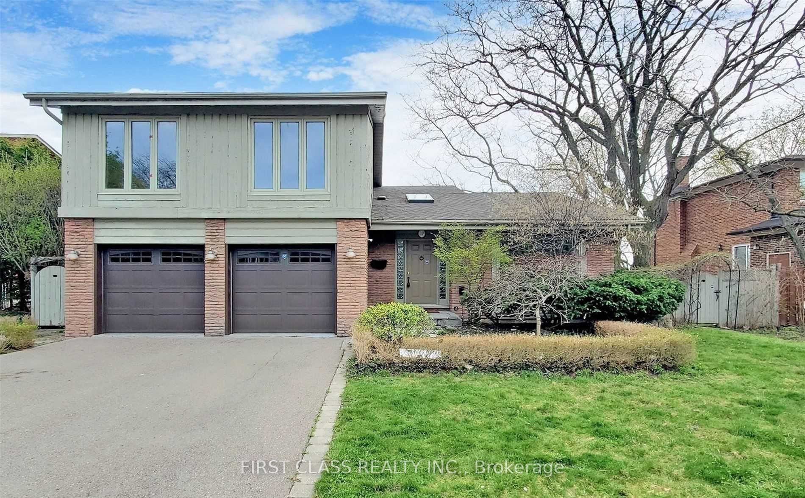42 Grangemill Cres
$4,499,999/ For Sale
Details | 42 Grangemill Cres
Luxurious Elegance & Urban Convenience! Located in one of Toronto's most prestigious neighbourhoods, this custom home has over 6000 sq ft. of living space, 5+1 bedrooms, 5+1 bathrooms, custom kitchen with granite waterfall island, sauna, breathtaking entrance and staircase, skylights in foyer and master ensuite, finished basement with kitchen, and wet bar. Significant upgrades included throughout home: Top of the line Dacor appliances, 2nd floor laundry, water filtering system, new furnace, new 200 amp. electrical panel, replaced windows & roof approx. 2015, Tesla charger in garage, sprinkler system and so many extras! Conveniently located minutes to Shops of Don Mills, Restaurants, Edward Gardens, Top Schools, NYG Hospital, Major Highways 404/DVP and 401, Approx. 20 minutes to Downtown Toronto, Close to Bridal Path's community known world-wide for high profile celebrity neighbours.
Mortgage TAC. Extensive recent renovations, basement includes Bedroom with large closet & windows, kitchen, dining, living, exercise room, wet bar, sauna, cedar closet, cool room, storage and utilities room.
Room Details:
| Room | Level | Length (m) | Width (m) | |||
|---|---|---|---|---|---|---|
| Living | Main | 5.21 | 4.82 | Hardwood Floor | Combined W/Dining | Picture Window |
| Dining | Main | 5.25 | 4.82 | Hardwood Floor | Combined W/Living | Bow Window |
| Family | Main | 5.52 | 4.27 | Hardwood Floor | W/O To Deck | Gas Fireplace |
| Library | Main | 4.39 | 3.41 | Hardwood Floor | B/I Bookcase | French Doors |
| Kitchen | Main | 6.35 | 4.01 | Hardwood Floor | Centre Island | B/I Appliances |
| Breakfast | Main | 4.48 | 2.17 | Hardwood Floor | Bay Window | Pot Lights |
| Prim Bdrm | 2nd | 5.49 | 5.33 | Hardwood Floor | W/I Closet | 5 Pc Ensuite |
| 2nd Br | 2nd | 5.21 | 4.01 | Hardwood Floor | 3 Pc Ensuite | Sliding Doors |
| 3rd Br | 2nd | 4.79 | 4.73 | Hardwood Floor | 4 Pc Ensuite | B/I Closet |
| 4th Br | 2nd | 4.37 | 4.01 | Hardwood Floor | 3 Pc Ensuite | O/Looks Backyard |
| 5th Br | 2nd | 3.84 | 3.63 | Hardwood Floor | Semi Ensuite | Picture Window |
| Rec | Lower | 11.93 | 5.36 | Laminate | Fireplace | Open Concept |








































